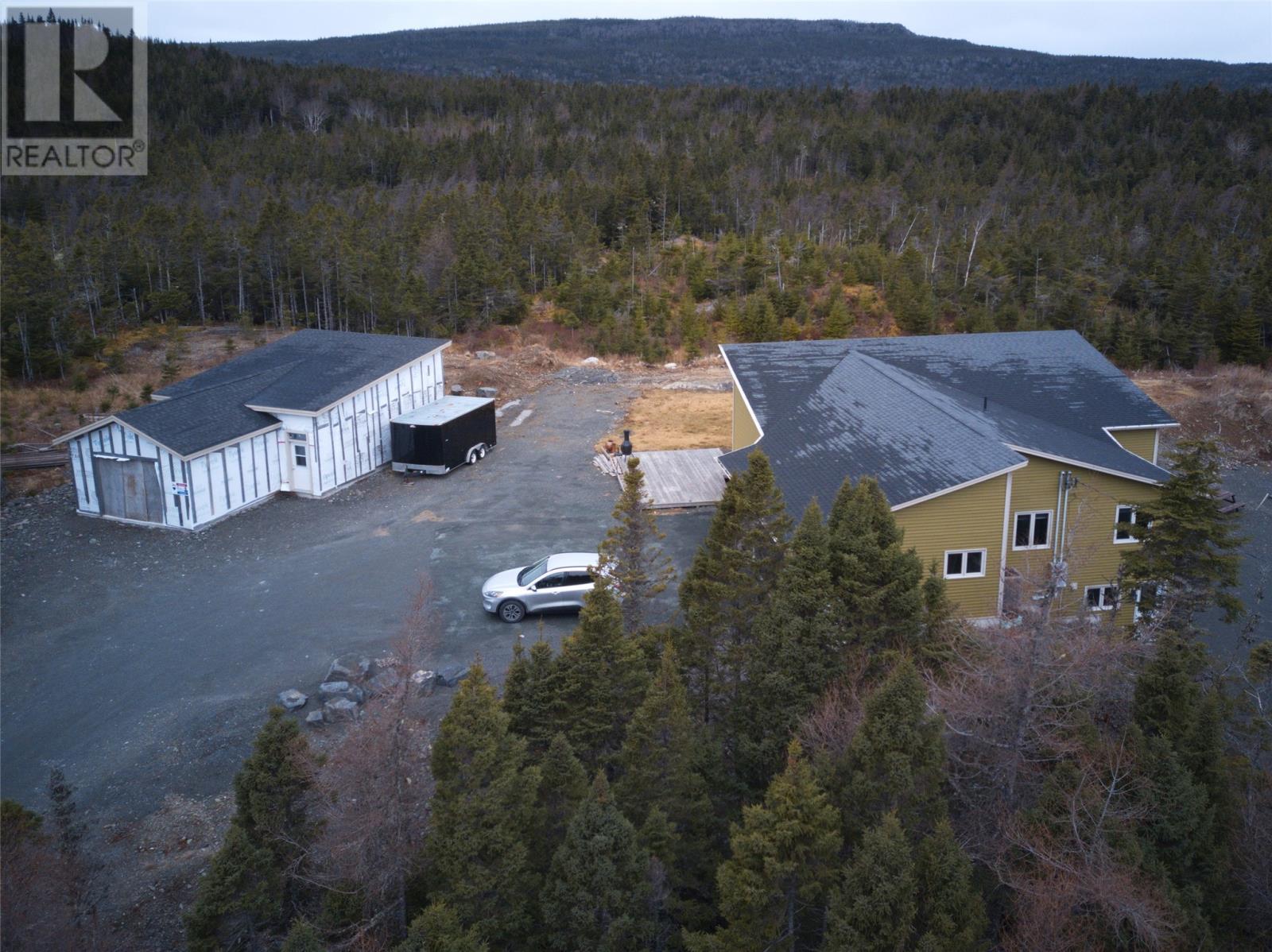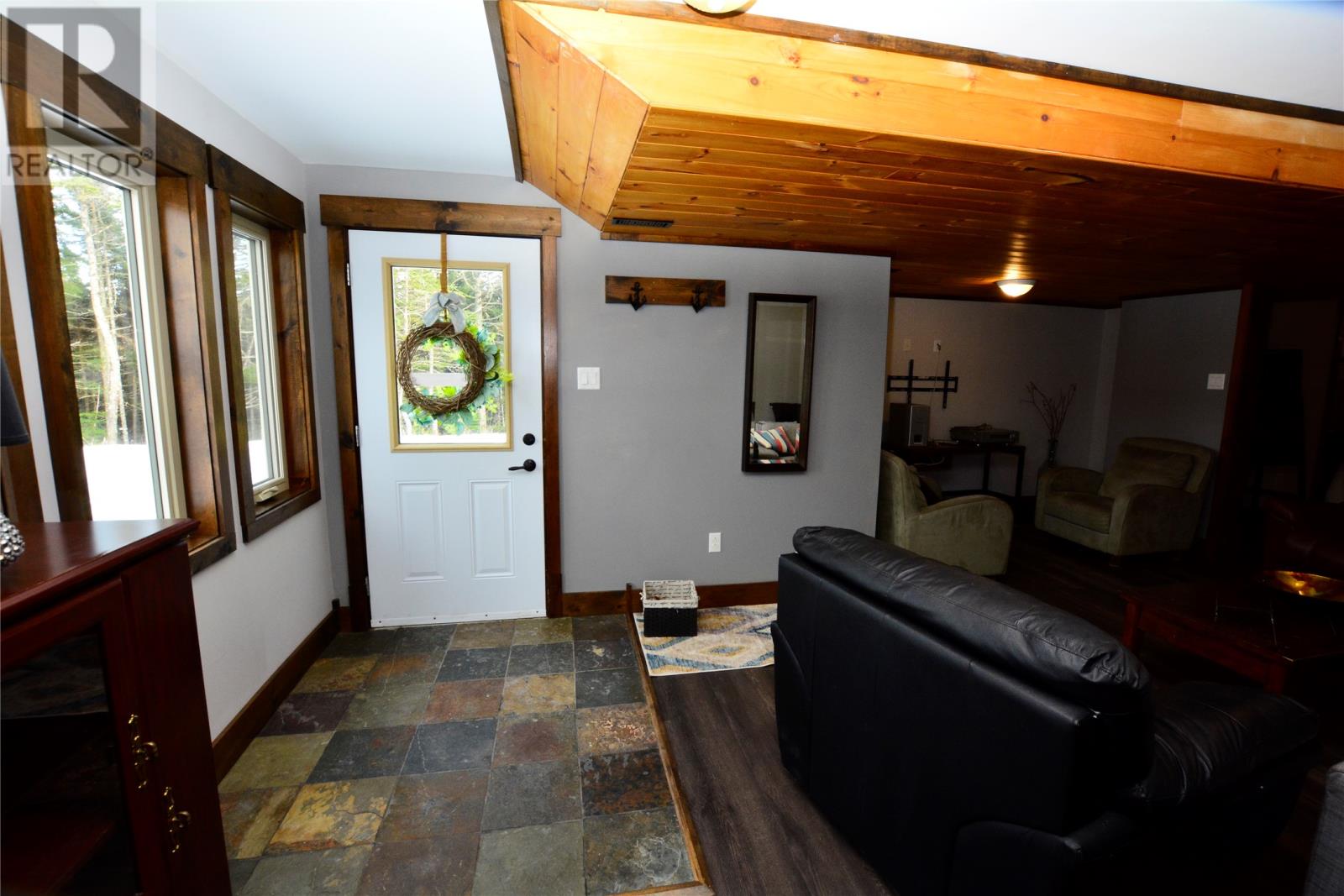5 Timbercrest Close Blaketown, Newfoundland & Labrador A0B 1C0
$549,000
This exceptional property seamlessly combines luxury and practicality. At its core, you'll find a top-of-the-line kitchen featuring stunning granite countertops and premium cabinetry—perfect for both culinary creations and entertaining. The main home offers 3 spacious bedrooms,ensuite bathroom and walk-in closet, ensuring privacy and comfort for everyone. The 2,200-square-foot open-concept main floor is bright and airy, providing an ideal space for everyday living or hosting gatherings. The versatile layout allows for endless possibilities, including the option to create a professional office, run an AirBnB, or explore other business opportunities. Additionally, the property includes a fully-equipped 2,200-square-foot open-concept apartment with 2 large bedrooms and a walk-out basement, offering even more living or rental potential. Heat pump with 5 zones and 400 Amp service. Sitting on 1.2 acres, the property offers the privacy and tranquility that many desire, making it an oasis away from the hustle and bustle. A detached 1,000-square-foot garage provides ample space for storage, hobbies, or a workshop. This rare property offers modern living with unparalleled flexibility, all in a serene, private setting. (id:51189)
Property Details
| MLS® Number | 1281426 |
| Property Type | Single Family |
| Structure | Sundeck |
Building
| BathroomTotal | 3 |
| BedroomsAboveGround | 3 |
| BedroomsBelowGround | 2 |
| BedroomsTotal | 5 |
| Appliances | Dishwasher, Refrigerator, Stove, Washer, Dryer |
| ConstructedDate | 2013 |
| ConstructionStyleAttachment | Detached |
| ExteriorFinish | Vinyl Siding |
| FlooringType | Mixed Flooring |
| FoundationType | Concrete |
| HeatingType | Heat Pump |
| StoriesTotal | 1 |
| SizeInterior | 4400 Sqft |
| Type | House |
Parking
| Detached Garage |
Land
| Acreage | Yes |
| Sewer | Septic Tank |
| SizeIrregular | 1.32 Acre |
| SizeTotalText | 1.32 Acre|1 - 3 Acres |
| ZoningDescription | Res |
Rooms
| Level | Type | Length | Width | Dimensions |
|---|---|---|---|---|
| Basement | Bedroom | 11 X 19 | ||
| Basement | Bath (# Pieces 1-6) | 8 X 11.6 | ||
| Basement | Bedroom | 11.6 X 17 | ||
| Basement | Kitchen | 14.5 X 27.5 | ||
| Basement | Office | 19 xX 23 | ||
| Main Level | Not Known | 16 X 20 | ||
| Main Level | Laundry Room | 6.8 X 7.8 | ||
| Main Level | Foyer | 6.8 X 7.8 | ||
| Main Level | Bedroom | 11 X 12 | ||
| Main Level | Bedroom | 10 X 14.5 | ||
| Main Level | Bath (# Pieces 1-6) | 6.5 X 10 | ||
| Main Level | Other | 6.4 X 11.4 | ||
| Main Level | Ensuite | 6.1 X 16 | ||
| Main Level | Primary Bedroom | 13.8 X 19.4 | ||
| Main Level | Not Known | 3 X 8 | ||
| Main Level | Living Room/dining Room | 26.8 X 26.8 |
https://www.realtor.ca/real-estate/27869682/5-timbercrest-close-blaketown
Interested?
Contact us for more information







































