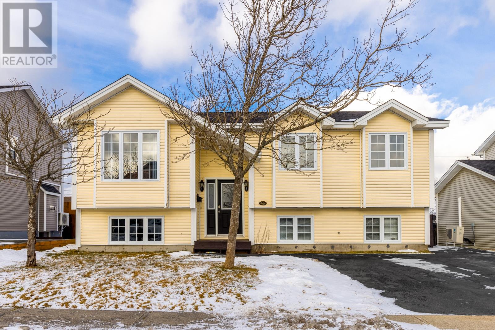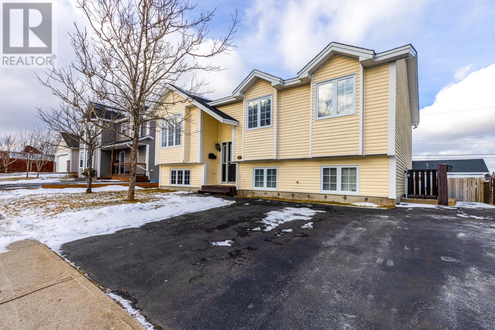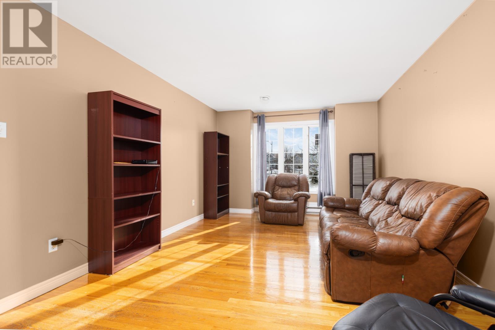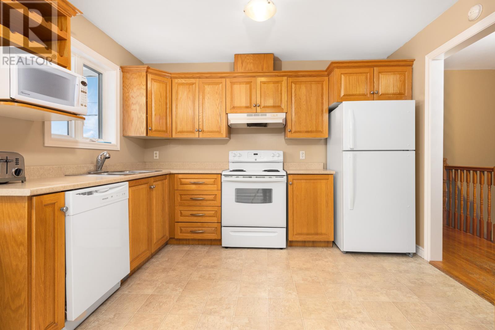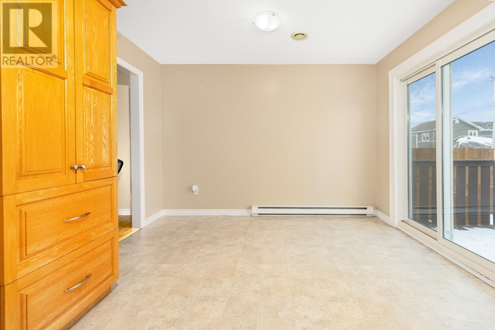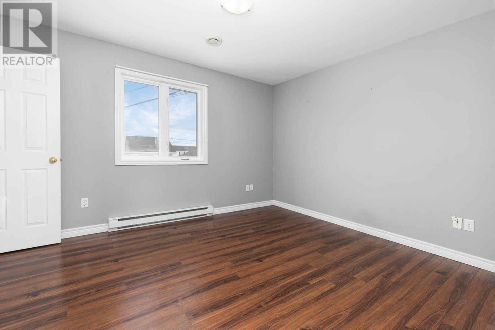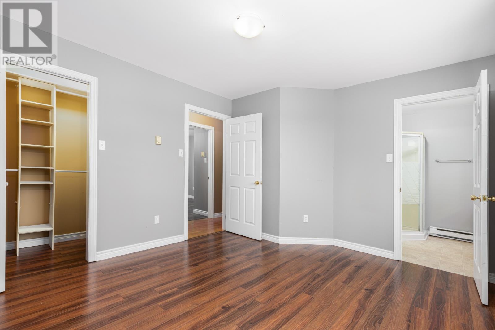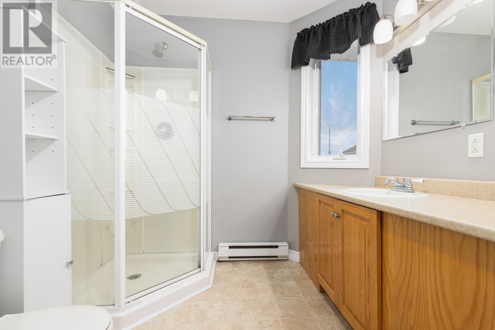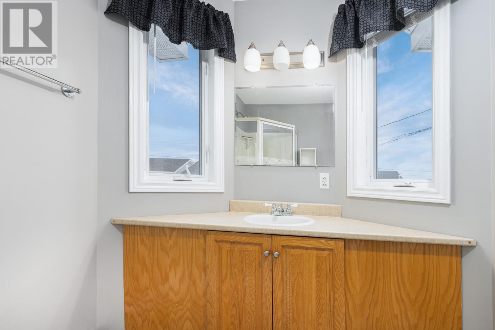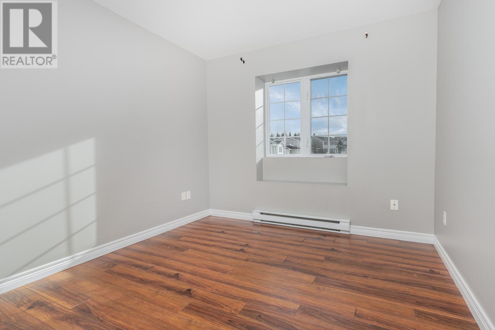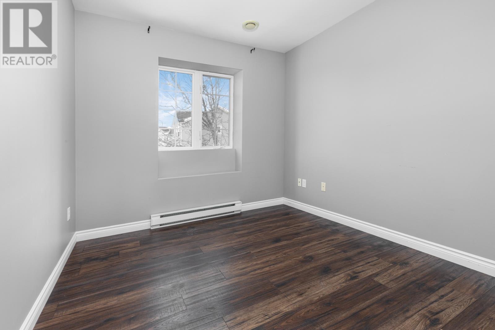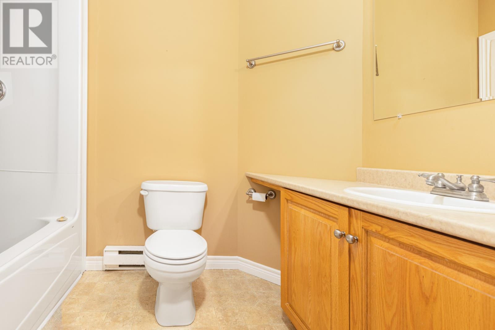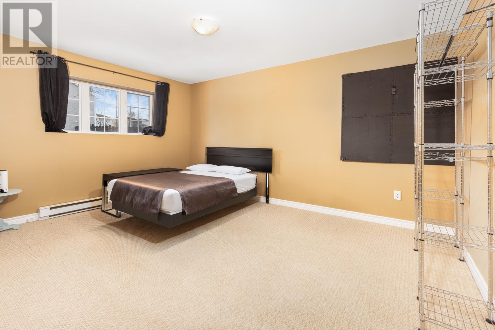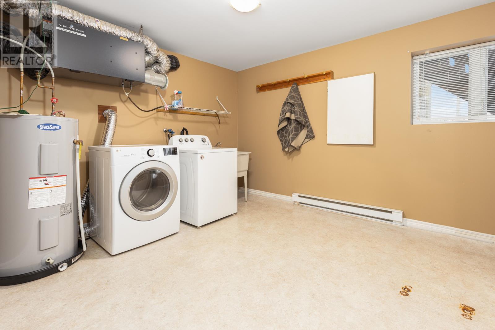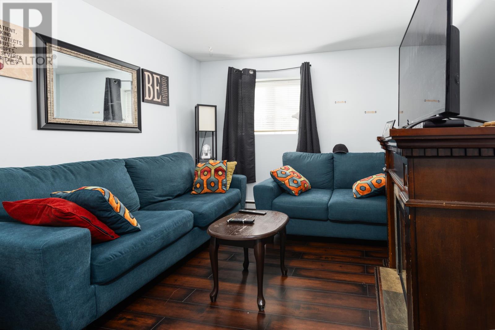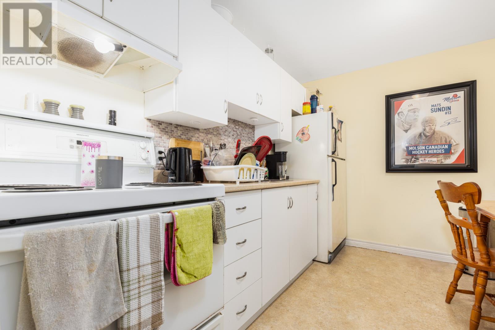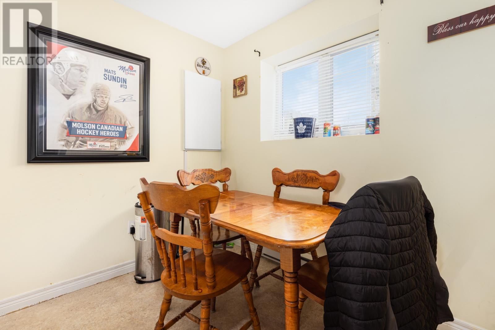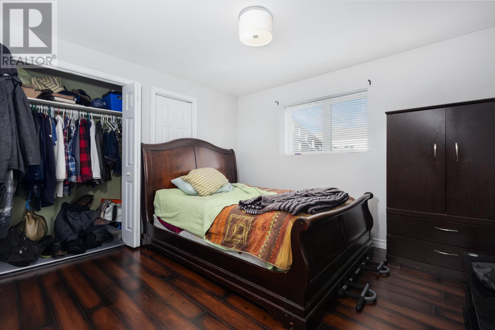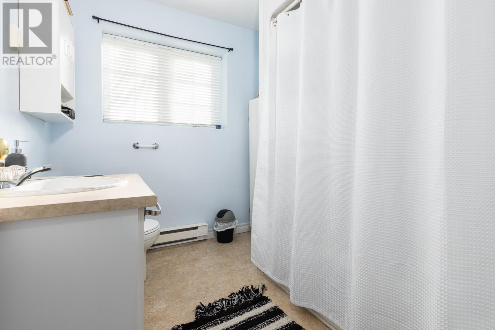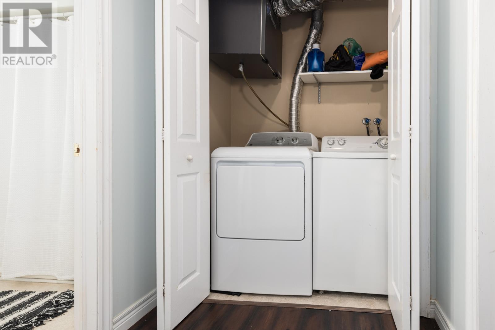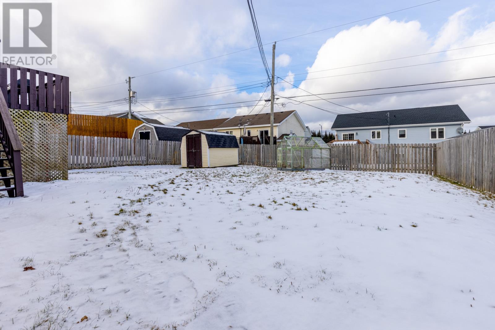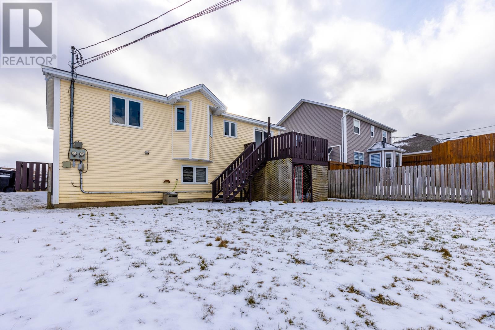46 Tree Top Drive St. John's, Newfoundland & Labrador A1H 1A2
$429,900
This well maintained two-apartment home in Southlands offers an exceptional opportunity for homeowners and investors alike. The split-entry design features a spacious fenced yard, a convenient shed, and parking for up to three vehicles. At the heart of the main floor is a bright and spacious country kitchen with a double pantry. The main unit includes three generously sized bedrooms, with the primary bedroom offering a three-piece en-suite and a charming bay window that fills the space with natural light. The lower level adds even more living space with a cozy family room and an oversized laundry area, ideal for additional storage. The property also includes a one-bedroom basement apartment, thoughtfully designed with a large kitchen, living room, bedroom, full bathroom, and its own laundry facilities. Currently rented for $1,000 POU (internet included), the apartment provides an excellent income stream. The main floor unit is vacant and move-in ready. Recent updates include shingles replaced less than five years ago and a hot water tank in basement unit, making this home a fantastic opportunity in a desirable area of town. Don’t miss out! No conveyance of offers prior to 6pm on Feb 6, 2025. All offers to be left open until 11pm Feb 6, 2025. (id:51189)
Property Details
| MLS® Number | 1281315 |
| Property Type | Single Family |
Building
| BathroomTotal | 3 |
| BedroomsAboveGround | 3 |
| BedroomsBelowGround | 1 |
| BedroomsTotal | 4 |
| ArchitecturalStyle | Bungalow |
| ConstructedDate | 2003 |
| ConstructionStyleAttachment | Detached |
| CoolingType | Air Exchanger |
| ExteriorFinish | Vinyl Siding |
| FlooringType | Hardwood, Laminate, Mixed Flooring |
| FoundationType | Concrete, Poured Concrete |
| HeatingFuel | Electric |
| StoriesTotal | 1 |
| SizeInterior | 2184 Sqft |
| Type | Two Apartment House |
| UtilityWater | Municipal Water |
Land
| Acreage | No |
| LandscapeFeatures | Landscaped |
| Sewer | Municipal Sewage System |
| SizeIrregular | 52x102 |
| SizeTotalText | 52x102|under 1/2 Acre |
| ZoningDescription | Res. |
Rooms
| Level | Type | Length | Width | Dimensions |
|---|---|---|---|---|
| Basement | Bath (# Pieces 1-6) | B4 | ||
| Basement | Bedroom | 11X12.2 | ||
| Basement | Living Room | 11X12.6 | ||
| Basement | Kitchen | 11X12 | ||
| Basement | Laundry Room | 12X15 | ||
| Basement | Family Room | 12X16 | ||
| Main Level | Ensuite | E3 | ||
| Main Level | Bath (# Pieces 1-6) | B4 | ||
| Main Level | Bedroom | 9X10 | ||
| Main Level | Bedroom | 10X10 | ||
| Main Level | Primary Bedroom | 12X14 | ||
| Main Level | Kitchen | 12X17 | ||
| Main Level | Living Room | 13X16 |
https://www.realtor.ca/real-estate/27868853/46-tree-top-drive-st-johns
Interested?
Contact us for more information
