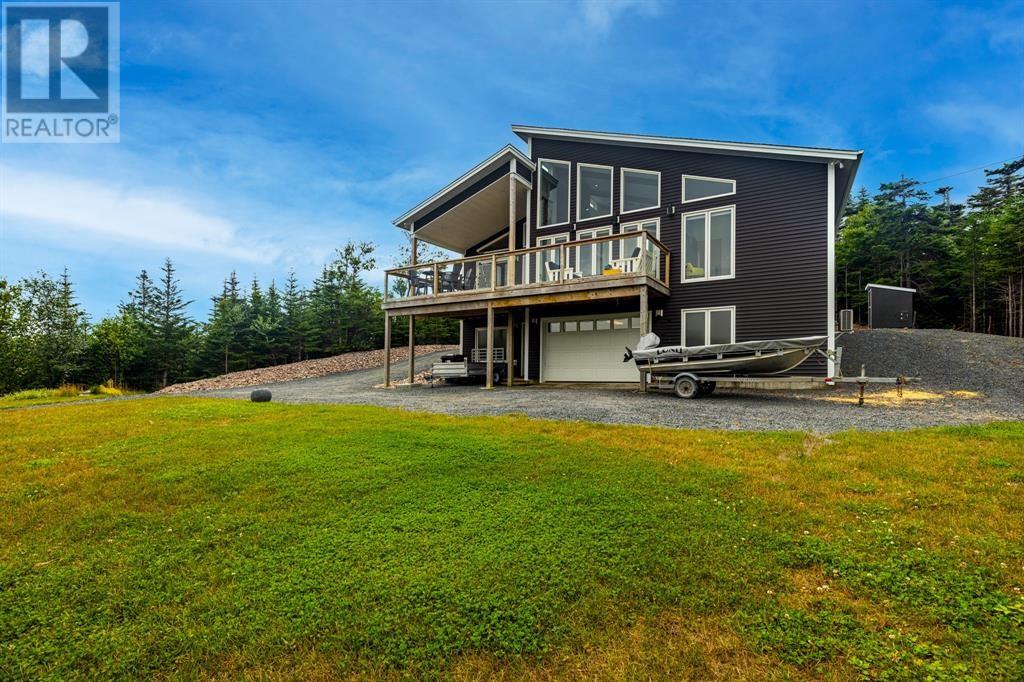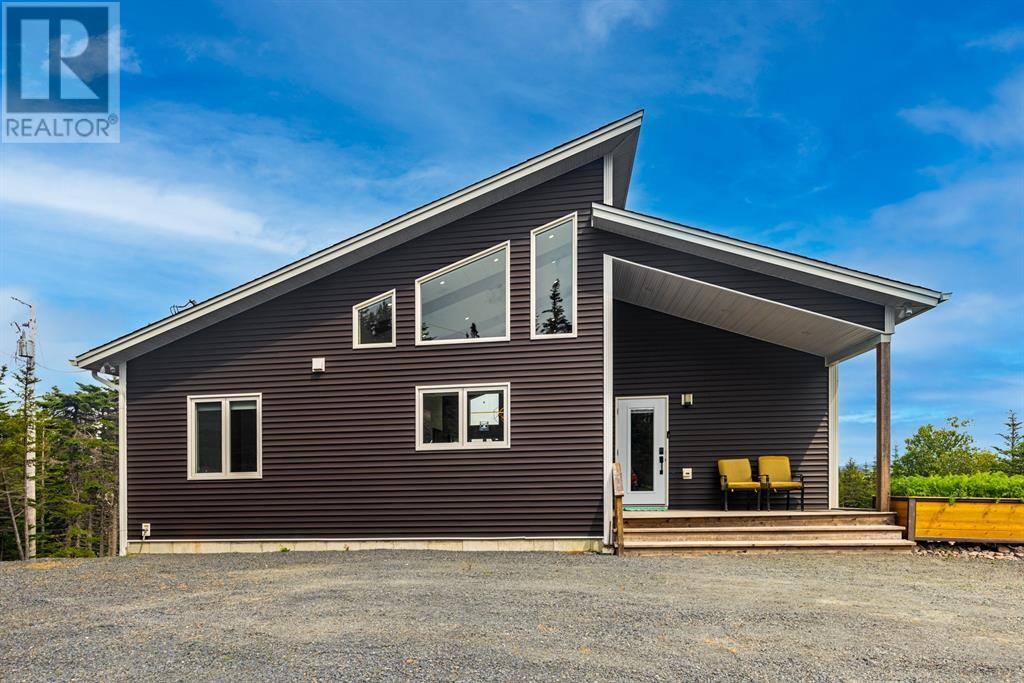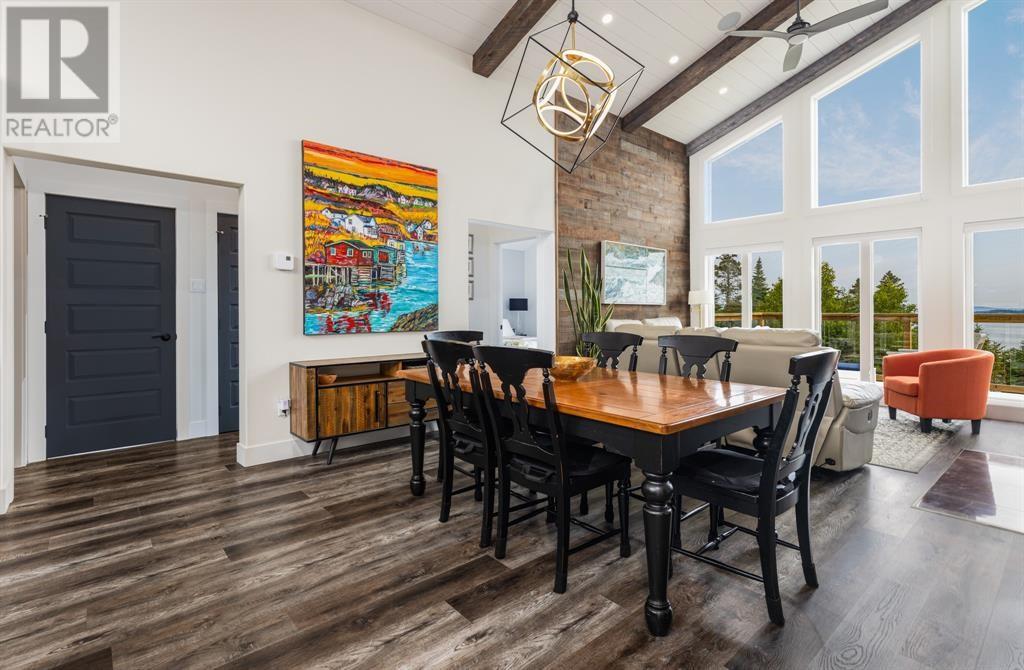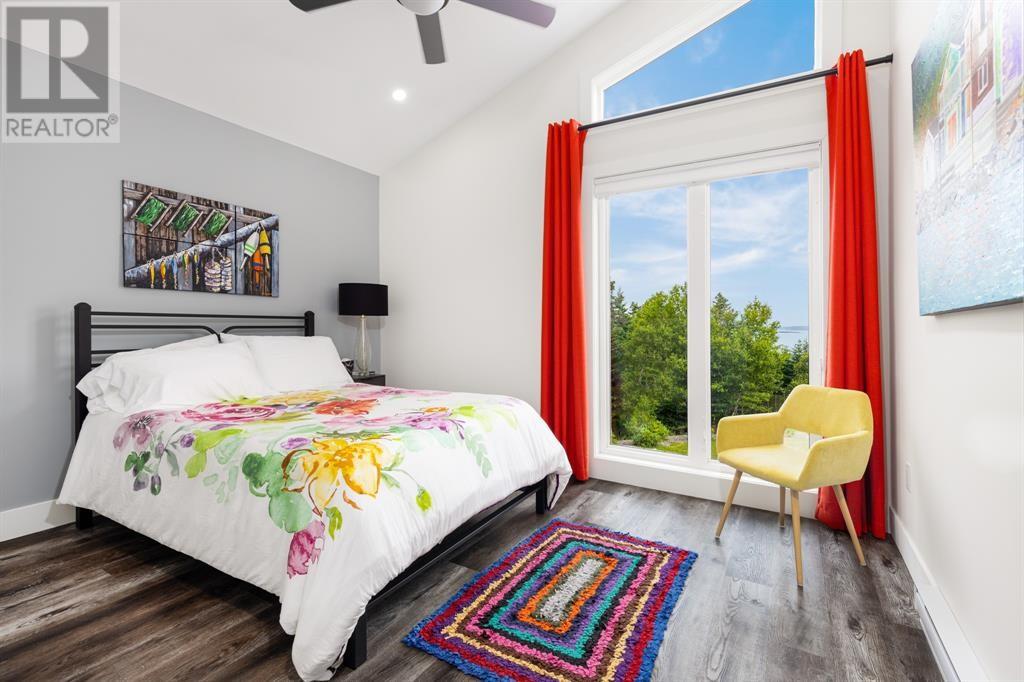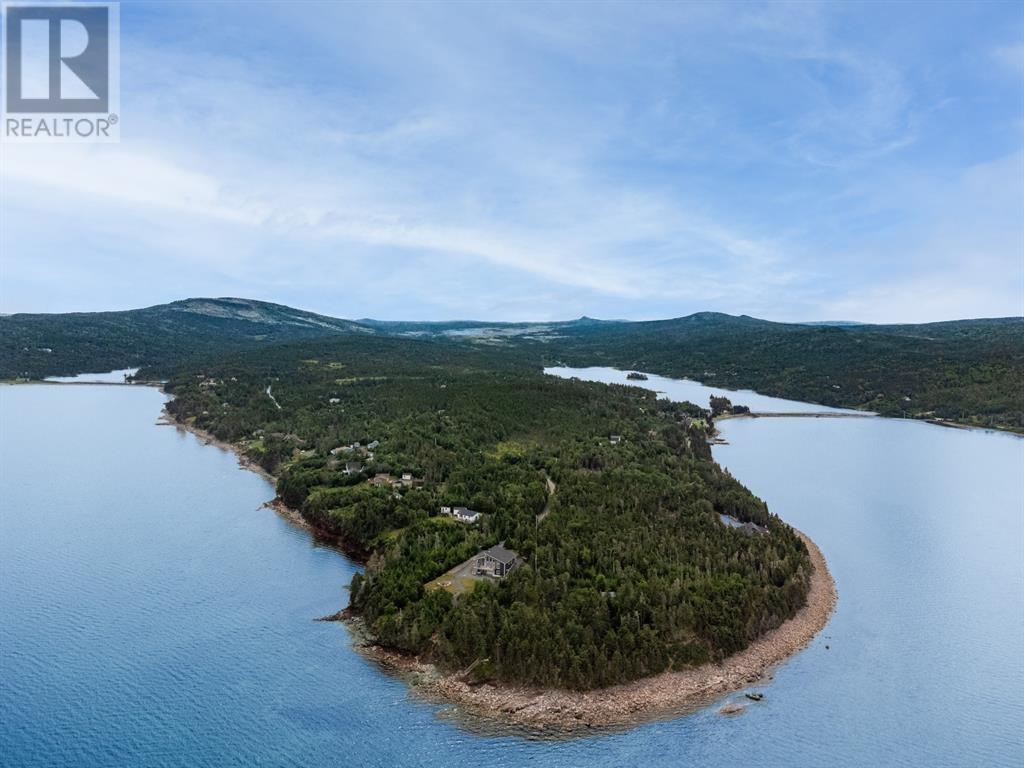3 Bedroom
3 Bathroom
2118 sqft
Fireplace
Air Exchanger
Baseboard Heaters, Heat Pump
Landscaped
$649,900
Nestled along the serene shores with over 200 feet of ocean frontage, this stunning 3-bedroom, 2.5-bathroom home offers a perfect blend of luxury and nature. Boasting vaulted ceilings adorned with charming false beams, the spacious open-concept living, dining, and kitchen areas are bathed in natural light from expansive windows that frame breathtaking views of the ocean and Dildo Island. The heart of the home is the cozy wood-burning fireplace, perfect for cooler evenings, while the kitchen is a chef’s dream with a large island and corner pantry. Step out onto the panoramic deck from either the living room or the primary bedroom to soak in the awe-inspiring ocean views. The deck, wrapped in glass, includes a covered area ideal for year-round BBQs and outdoor cooking. Downstairs, the fully developed basement offers practical amenities including a half bathroom near the rear entrance, complete with a convenient dog wash station. The large in-house garage provides ample space for all your recreational vehicles, from ATVs to 5x5s, and there’s even a wired shed ready for generator backup and a wood storage shed. This property is a true outdoor enthusiast’s paradise, with easy access to fishing, ATV trails, and the ability to launch your sea kayak right from your private slice of paradise. Relax in the privacy of your backyard, listening to the gentle crash of the ocean waves, watching boats drift by, and catching glimpses of whales from nearly every corner of this remarkable retreat. Whether it’s the unparalleled views, the exquisite design, or the tranquility of nature, this home offers a truly extraordinary living experience. (id:51189)
Property Details
|
MLS® Number
|
1281372 |
|
Property Type
|
Single Family |
|
ViewType
|
Ocean View, View |
Building
|
BathroomTotal
|
3 |
|
BedroomsAboveGround
|
3 |
|
BedroomsTotal
|
3 |
|
Appliances
|
Dishwasher, Refrigerator, Microwave, Washer, Dryer |
|
ConstructedDate
|
2019 |
|
ConstructionStyleAttachment
|
Detached |
|
CoolingType
|
Air Exchanger |
|
ExteriorFinish
|
Vinyl Siding |
|
FireplaceFuel
|
Wood |
|
FireplacePresent
|
Yes |
|
FireplaceType
|
Woodstove |
|
FlooringType
|
Ceramic Tile, Laminate, Mixed Flooring |
|
FoundationType
|
Concrete |
|
HalfBathTotal
|
1 |
|
HeatingType
|
Baseboard Heaters, Heat Pump |
|
StoriesTotal
|
1 |
|
SizeInterior
|
2118 Sqft |
|
Type
|
House |
|
UtilityWater
|
Dug Well |
Parking
Land
|
AccessType
|
Water Access |
|
Acreage
|
No |
|
LandscapeFeatures
|
Landscaped |
|
Sewer
|
Septic Tank |
|
SizeIrregular
|
41x336x246x234 |
|
SizeTotalText
|
41x336x246x234|.5 - 9.99 Acres |
|
ZoningDescription
|
Res |
Rooms
| Level |
Type |
Length |
Width |
Dimensions |
|
Basement |
Utility Room |
|
|
11.2x9.5 |
|
Basement |
Storage |
|
|
13.7x7 |
|
Basement |
Bath (# Pieces 1-6) |
|
|
13.7x6.11 |
|
Basement |
Porch |
|
|
13.7x8.4 |
|
Basement |
Storage |
|
|
8.1x8.2 |
|
Basement |
Not Known |
|
|
27.8x35.2 |
|
Main Level |
Bath (# Pieces 1-6) |
|
|
B3 |
|
Main Level |
Bath (# Pieces 1-6) |
|
|
B4 |
|
Main Level |
Bedroom |
|
|
12.5x10.11 |
|
Main Level |
Bedroom |
|
|
12.9x9.11 |
|
Main Level |
Primary Bedroom |
|
|
14.1x15.2 |
|
Main Level |
Living Room |
|
|
15.6x14.8 |
|
Main Level |
Dining Room |
|
|
15.6x9.7 |
|
Main Level |
Kitchen |
|
|
15.6x10.11 |
https://www.realtor.ca/real-estate/27861632/34-burnt-point-road-spread-eagle

