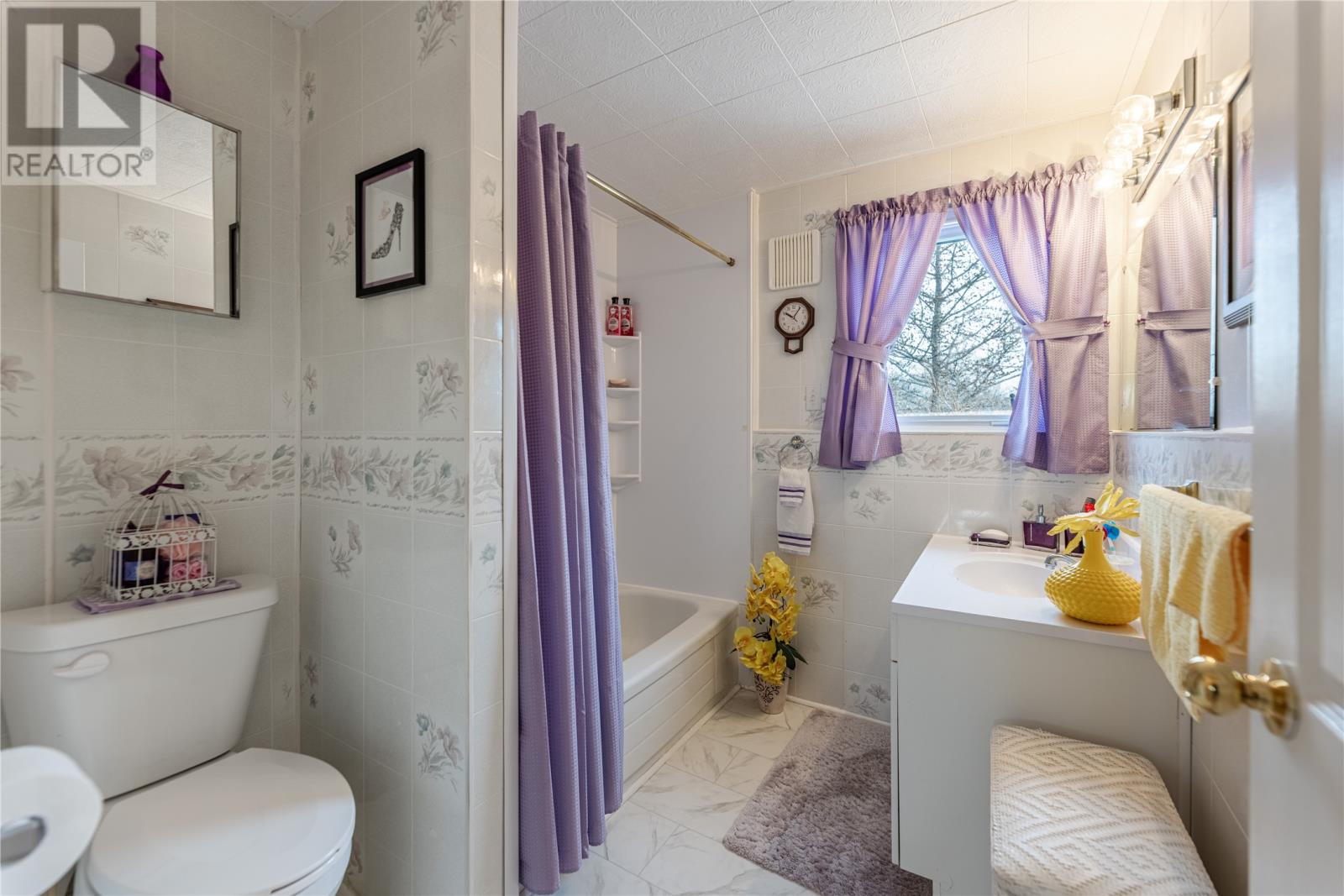66c Squires Avenue St. John's, Newfoundland & Labrador A1E 1G2
$239,900Maintenance,
$80 Monthly
Maintenance,
$80 MonthlyWelcome to this rare opportunity to own a home in one of the most sought-after locations in the city! Nestled on the borders of beautiful Bowring Park, this condo townhouse offers the perfect blend of urban convenience and natural beauty. With the park's walking trails, green spaces, swimming pool, and dog park just steps away, you’ll have everything you need to enjoy a relaxed, outdoor lifestyle. The home is also well-connected to the rest of the city, with bus routes nearby and all amenities just a short distance away. Inside, you’ll find a spacious 3-bedroom, 1-bathroom layout with plenty of room to unwind. The main floor features an open living and dining area, complemented by upgraded vinyl windows that let in plenty of natural light. The home boasts oak hardwood floors on the main level and carpeted floors upstairs. Enjoy your own private retreat with a rear patio overlooking the park’s gates and trails. With hot water baseboard heat, two paved parking spaces, and a very low condo fee of just $80/month covering snow clearing and lawn maintenance, this property is both practical and inviting. Another Plus, major appliances—including a refrigerator, stove, washer, and dryer—are all included. Don’t miss out on this unique find! (id:51189)
Property Details
| MLS® Number | 1281353 |
| Property Type | Single Family |
| AmenitiesNearBy | Recreation, Shopping |
Building
| BathroomTotal | 1 |
| BedroomsAboveGround | 3 |
| BedroomsTotal | 3 |
| Appliances | Refrigerator, Stove, Washer, Dryer |
| ArchitecturalStyle | 2 Level |
| ConstructedDate | 1953 |
| ConstructionStyleAttachment | Attached |
| ExteriorFinish | Vinyl Siding |
| FlooringType | Carpeted, Hardwood, Other |
| FoundationType | Concrete |
| HeatingFuel | Oil |
| HeatingType | Baseboard Heaters, Hot Water Radiator Heat, Radiant Heat |
| SizeInterior | 1550 Sqft |
| UtilityWater | Municipal Water |
Land
| Acreage | No |
| LandAmenities | Recreation, Shopping |
| LandscapeFeatures | Landscaped |
| Sewer | Municipal Sewage System |
| SizeIrregular | 21.5x80x22.5x80.5 |
| SizeTotalText | 21.5x80x22.5x80.5|0-4,050 Sqft |
| ZoningDescription | Residential |
Rooms
| Level | Type | Length | Width | Dimensions |
|---|---|---|---|---|
| Second Level | Bath (# Pieces 1-6) | 4 Pcs | ||
| Second Level | Bedroom | 12x8 | ||
| Second Level | Bedroom | 11.5x9.2 | ||
| Second Level | Primary Bedroom | 12x10 | ||
| Basement | Storage | 20x25 | ||
| Main Level | Foyer | 4x5 | ||
| Main Level | Kitchen | 7x8 | ||
| Main Level | Living Room/dining Room | 13.5x25.2 |
https://www.realtor.ca/real-estate/27857497/66c-squires-avenue-st-johns
Interested?
Contact us for more information
















