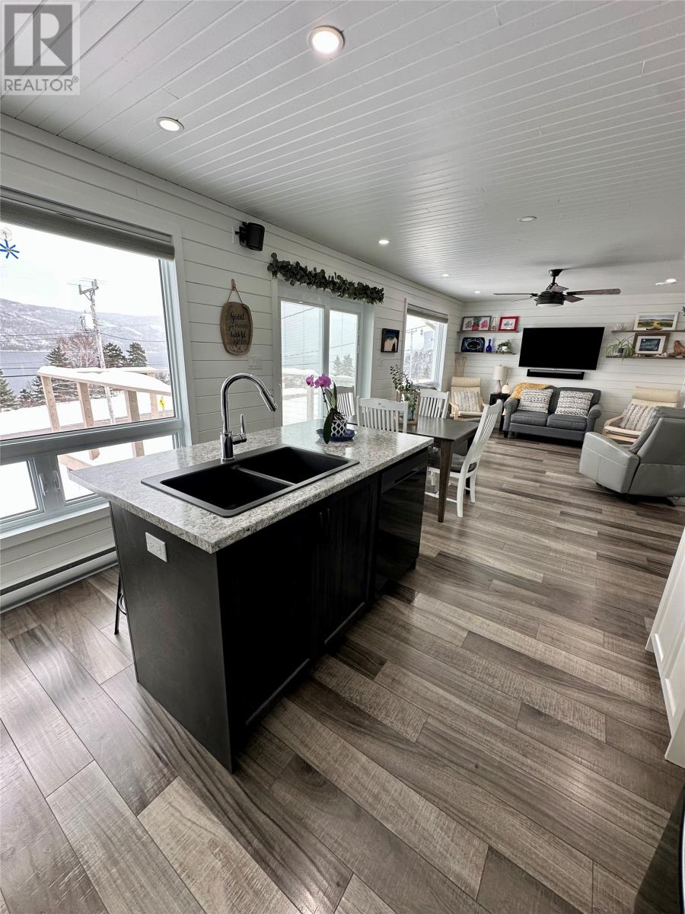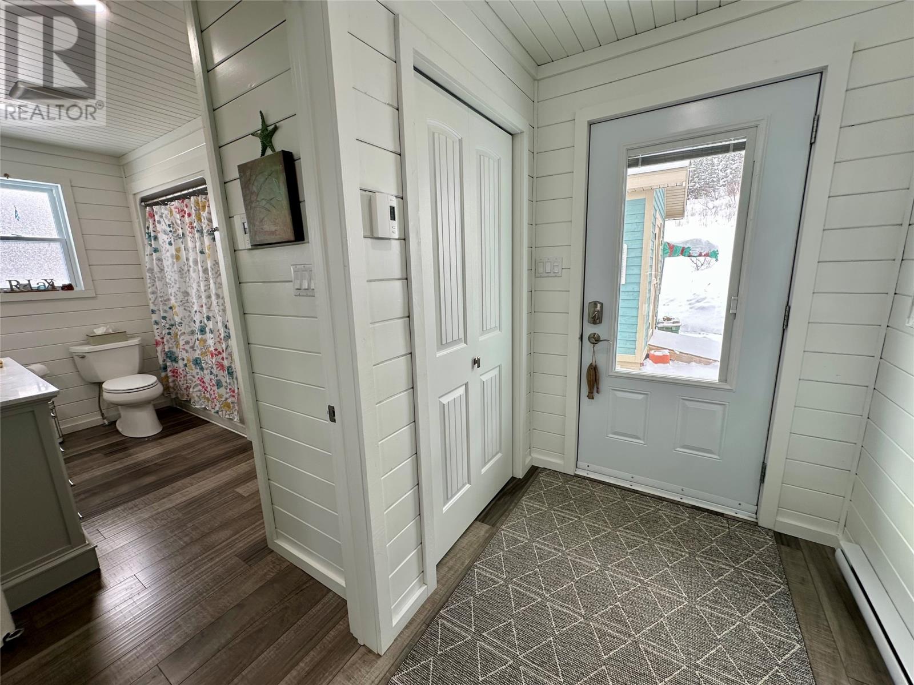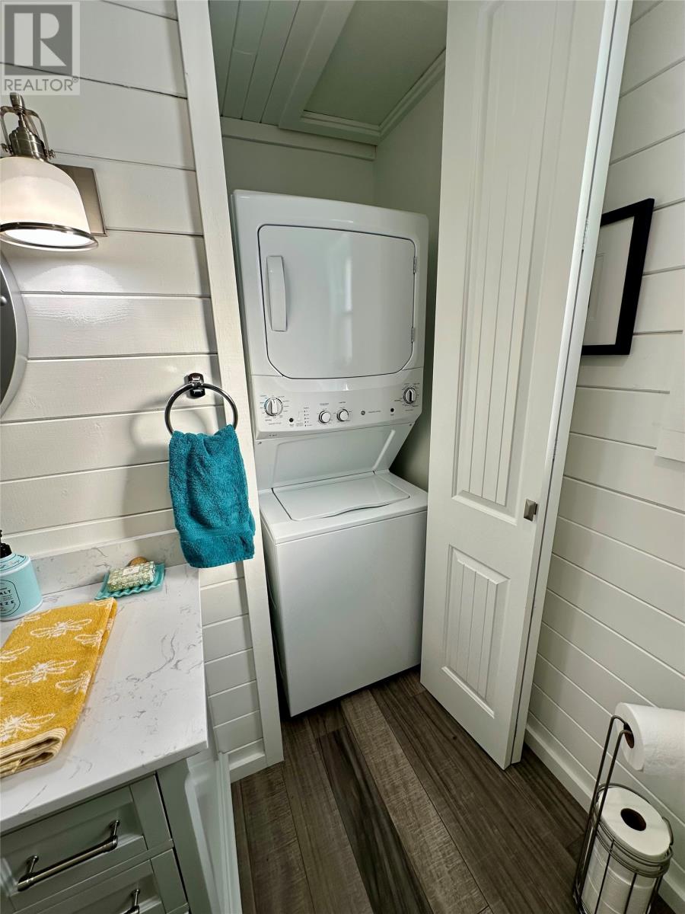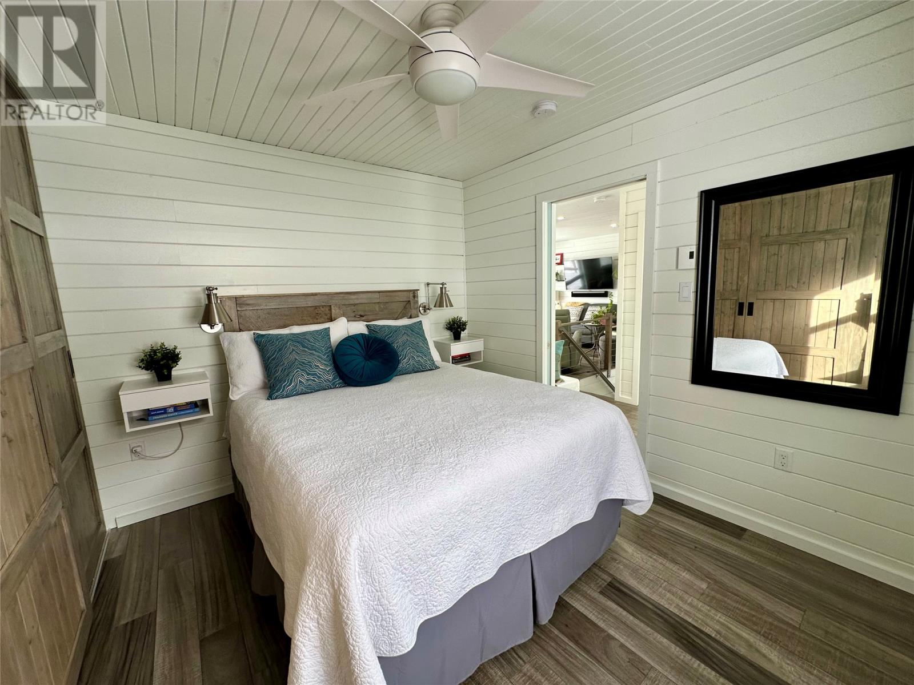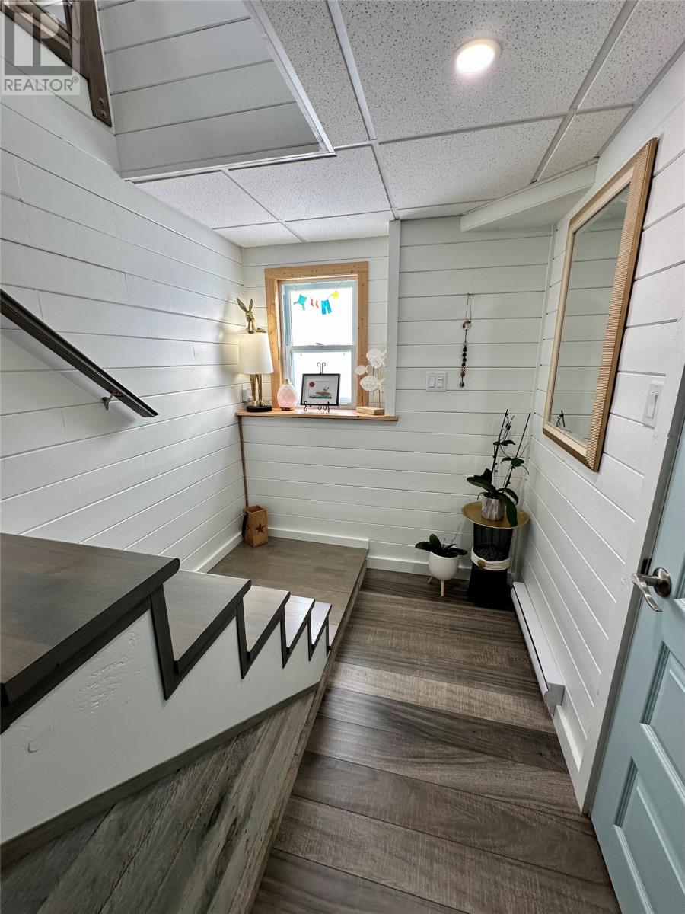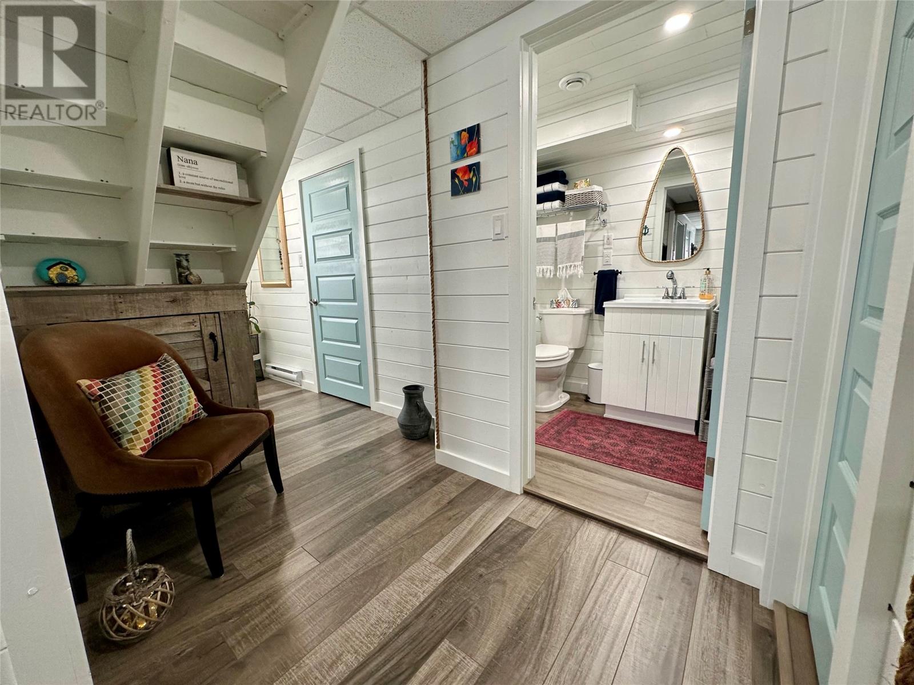3 Bedroom
2 Bathroom
1440 sqft
2 Level
Air Exchanger
Baseboard Heaters
Landscaped
$289,000
Charming, fully remodeled home with breathtaking ocean views, located in the serene community of Shoal Brook, Western Newfoundland. This stunning property offers the perfect retreat and an ideal base for exploring Gros Morne National Park, Woody Point, Trout River, and the Tablelands. The main level boasts an open-concept modern design featuring a bright living, dining and kitchen area with weeping views of the ocean. The kitchen is thoughtfully designed with white cabinetry, a coffee bar, an island, and brand-new appliances. The primary bedroom includes customer designed closet space and built in nightstands and a beautifully finished full main bath with laundry and linen space. Finished with stylish shiplap and a modern staircase, the interior exudes warmth and charm. The lower walkout ground level basement features two well-sized bedrooms, a 3-piece bathroom, a spacious storage room, ample closet space and a utility room equipped with new electrical wiring and panel, an air exchanger, and all-new PEX plumbing. This lower level area is a great space for guests. The exterior of the home is equally impressive, with a durable metal roof, lovely wooden siding, and a 12x12 shed for extra storage. Enjoy your morning coffee in the privacy while taking in the peaceful ocean views on your front deck or concrete back deck. Completely rebuilt from the ground up from 2018 onwards, no detail was overlooked in this home's transformation. Perfect as a year-round residence or vacation getaway, this property combines modern updates with timeless coastal charm. Don't miss the opportunity to call this gem your own! (id:51189)
Property Details
|
MLS® Number
|
1281319 |
|
Property Type
|
Single Family |
|
EquipmentType
|
None |
|
RentalEquipmentType
|
None |
|
StorageType
|
Storage Shed |
|
Structure
|
Sundeck |
|
ViewType
|
Ocean View |
Building
|
BathroomTotal
|
2 |
|
BedroomsAboveGround
|
1 |
|
BedroomsBelowGround
|
2 |
|
BedroomsTotal
|
3 |
|
Appliances
|
Dishwasher, Refrigerator, Microwave, Stove |
|
ArchitecturalStyle
|
2 Level |
|
ConstructedDate
|
1980 |
|
CoolingType
|
Air Exchanger |
|
ExteriorFinish
|
Wood |
|
FlooringType
|
Laminate |
|
FoundationType
|
Concrete |
|
HeatingFuel
|
Electric |
|
HeatingType
|
Baseboard Heaters |
|
StoriesTotal
|
2 |
|
SizeInterior
|
1440 Sqft |
|
Type
|
House |
|
UtilityWater
|
Dug Well, Shared Well |
Land
|
Acreage
|
No |
|
LandscapeFeatures
|
Landscaped |
|
Sewer
|
Septic Tank |
|
SizeIrregular
|
66x250 Approx. |
|
SizeTotalText
|
66x250 Approx.|.5 - 9.99 Acres |
|
ZoningDescription
|
Res. |
Rooms
| Level |
Type |
Length |
Width |
Dimensions |
|
Basement |
Bath (# Pieces 1-6) |
|
|
3PC |
|
Basement |
Bedroom |
|
|
11.05x11.05 |
|
Basement |
Bedroom |
|
|
9.04x11.04 |
|
Main Level |
Bath (# Pieces 1-6) |
|
|
4PC |
|
Main Level |
Primary Bedroom |
|
|
10.11x9.05 |
|
Main Level |
Not Known |
|
|
16.10x11.10 |
|
Main Level |
Living Room |
|
|
11.00x12.03 |
https://www.realtor.ca/real-estate/27857063/245-tableland-drive-shoal-brook


















