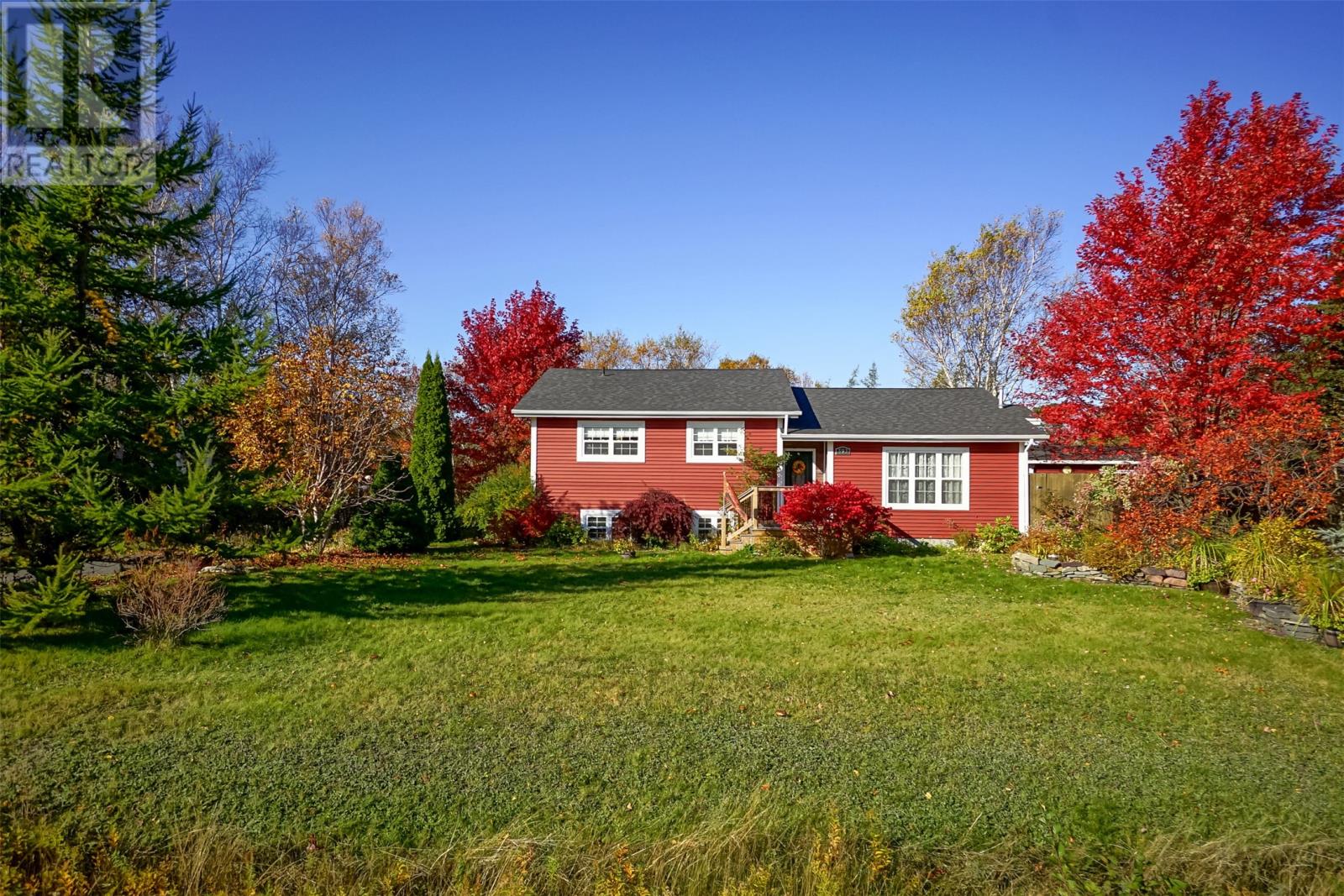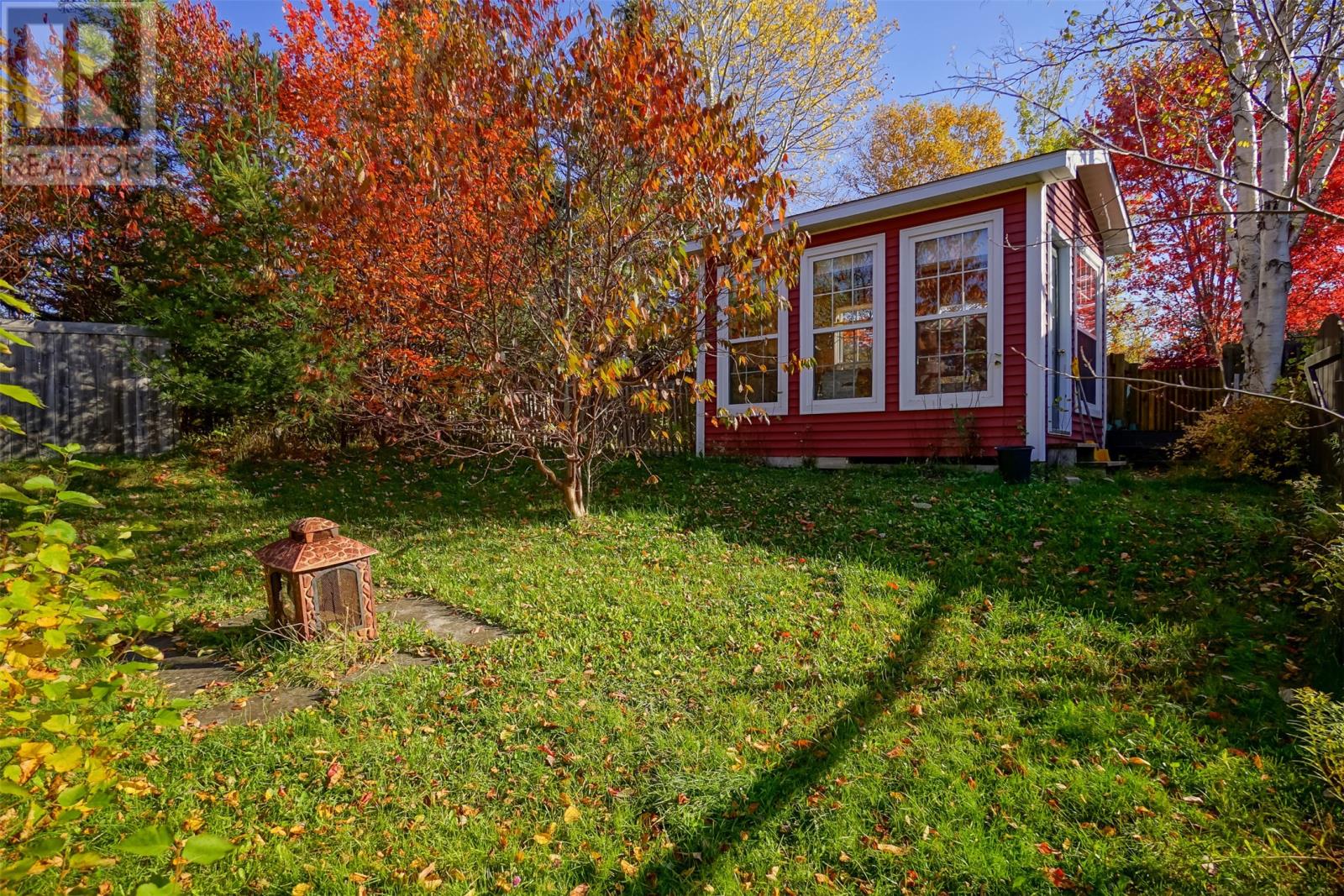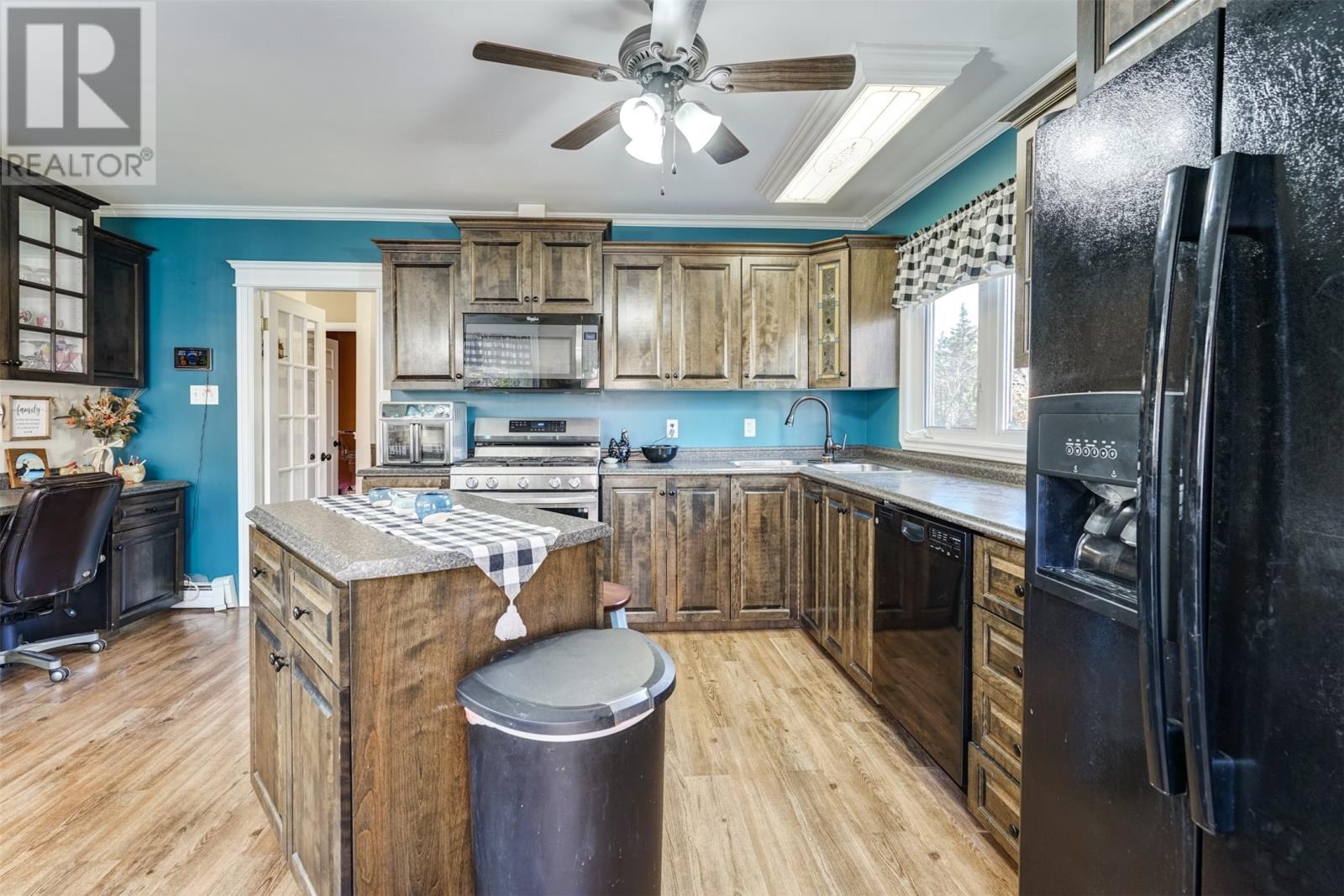593 Discovery Trail Lethbridge, Newfoundland & Labrador A0C 1V0
$280,000
Opportunities like this don't come along every day! This charming side split home sits on a 1 acre lot, that backs onto a lush forest. The property is beautifully landscaped, with a backyard that will serve as your own personal oasis. The sun shed also serves as the perfect place to unwind with a good book, or entertaining family and friends. When you walk into this charming home, you are met with a coziness that wraps you up like a warm hug. The large living room flow straight into a perfectly updated kitchen, and with a propane gas stove, you will be serving up all of your favorite recipes in no time. Need rooms? Well we have 4 of them on this main level, as well as a laundry! Need more rooms? Well the basement has so much potential to add more usable space! A mini split, and pellet stove both help to keep heating costs down, while a generator panel will ensure that you don't have to do without power during blackouts. So much value packed into this beautiful home, and it's waiting for you to book a private viewing today! (id:51189)
Property Details
| MLS® Number | 1281333 |
| Property Type | Single Family |
Building
| BathroomTotal | 2 |
| BedroomsAboveGround | 4 |
| BedroomsTotal | 4 |
| Appliances | Dishwasher, Refrigerator, Range - Gas, Stove |
| ConstructedDate | 1971 |
| ConstructionStyleAttachment | Detached |
| ExteriorFinish | Vinyl Siding |
| FlooringType | Mixed Flooring |
| FoundationType | Concrete |
| HalfBathTotal | 1 |
| HeatingFuel | Electric, Wood |
| HeatingType | Baseboard Heaters, Radiant Heat |
| StoriesTotal | 1 |
| SizeInterior | 2116 Sqft |
| Type | House |
| UtilityWater | Drilled Well |
Land
| Acreage | No |
| Sewer | Septic Tank |
| SizeIrregular | 285x150x285x150 |
| SizeTotalText | 285x150x285x150 |
| ZoningDescription | Res |
Rooms
| Level | Type | Length | Width | Dimensions |
|---|---|---|---|---|
| Basement | Recreation Room | 11'2"" x 21'6"" | ||
| Main Level | Not Known | 13'4"" x 8'10"" | ||
| Main Level | Bath (# Pieces 1-6) | 12'4"" x 7'2"" | ||
| Main Level | Bedroom | 7'10"" x 12'4"" | ||
| Main Level | Bedroom | 7'10"" x 12'8"" | ||
| Main Level | Bedroom | 14'9"" x 12'3"" | ||
| Main Level | Primary Bedroom | 14""10"" x 12'8"" | ||
| Main Level | Laundry Room | 6'8"" x 12'8"" | ||
| Main Level | Kitchen | 13'9"" x 15'9"" | ||
| Main Level | Living Room | 15'10"" x 17"" |
https://www.realtor.ca/real-estate/27857188/593-discovery-trail-lethbridge
Interested?
Contact us for more information






















































