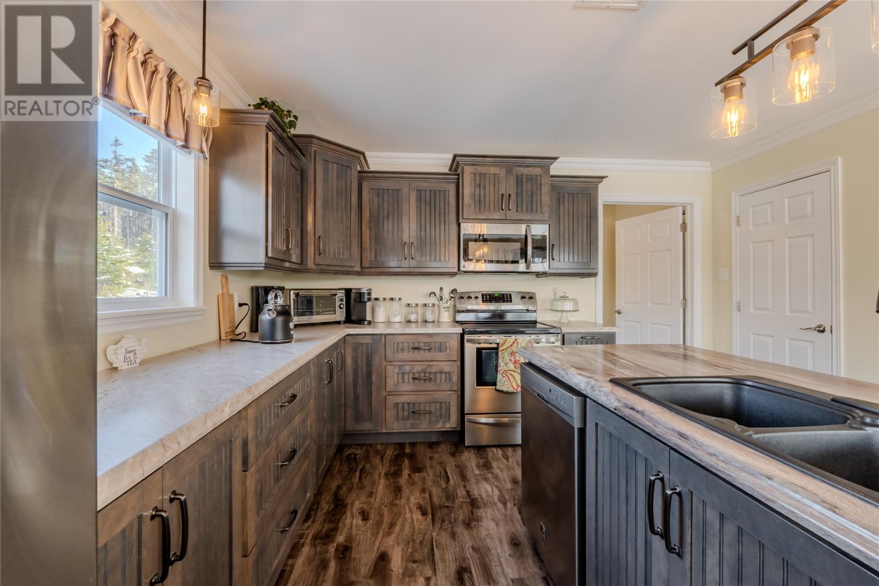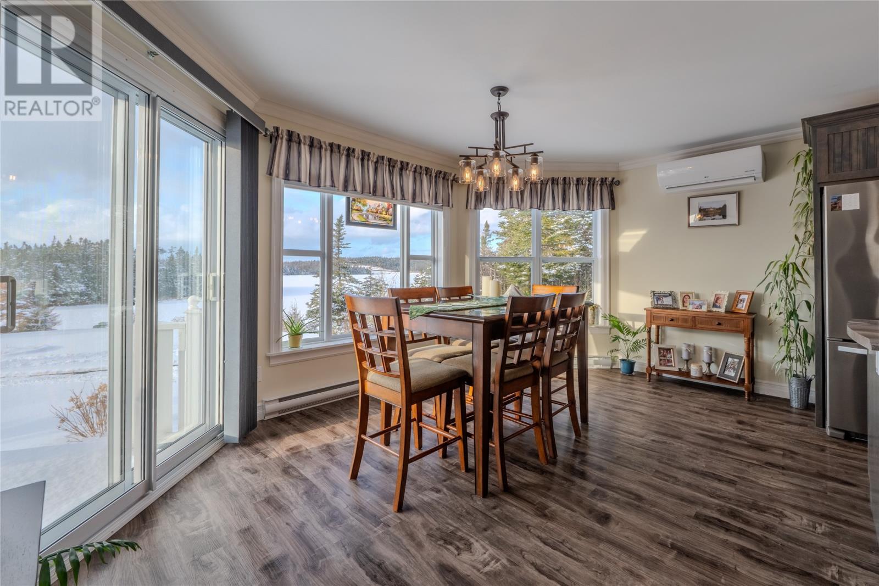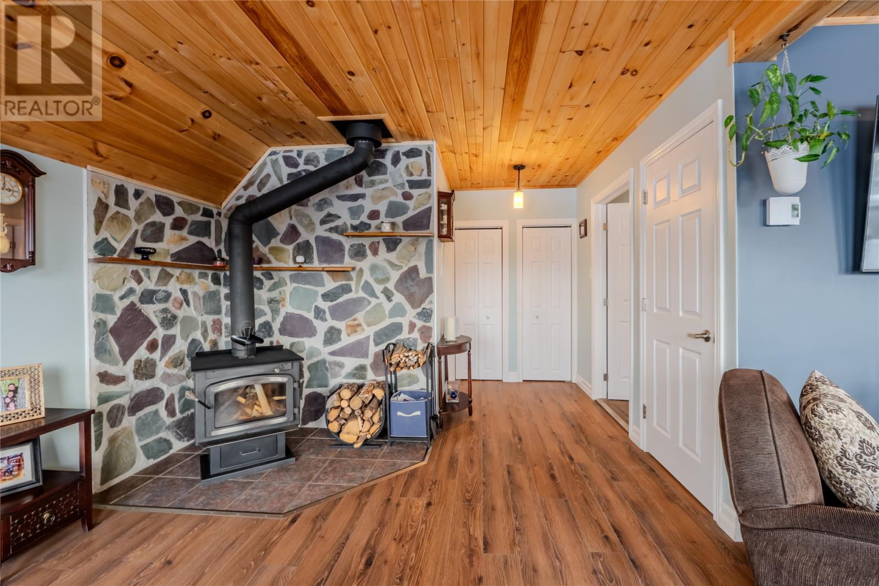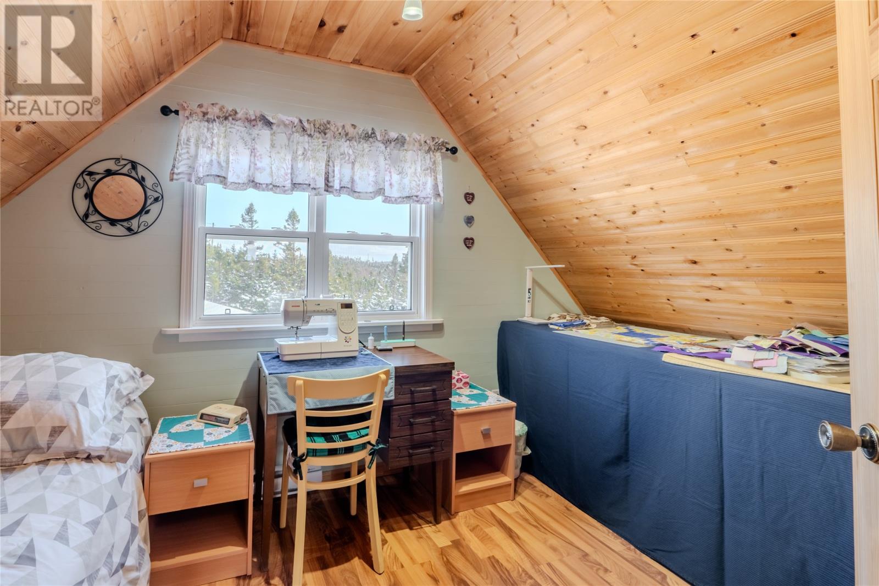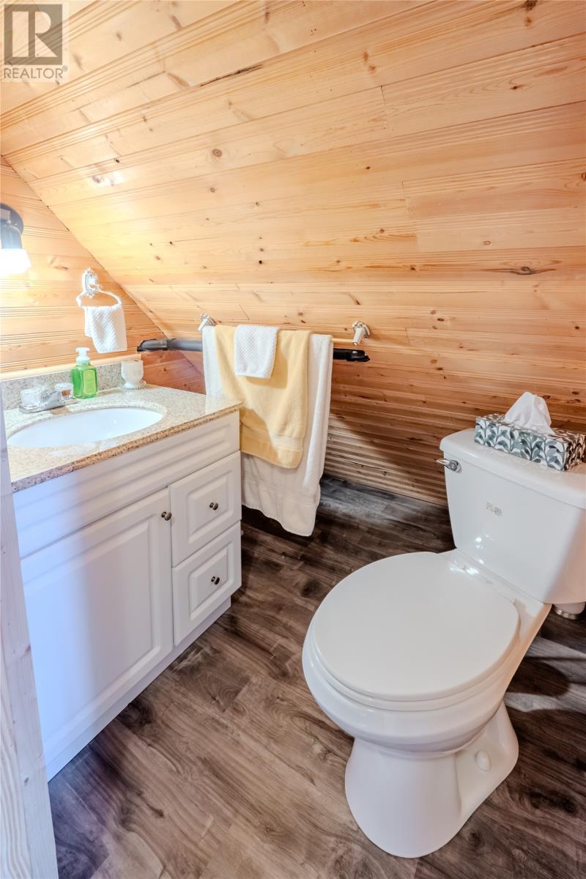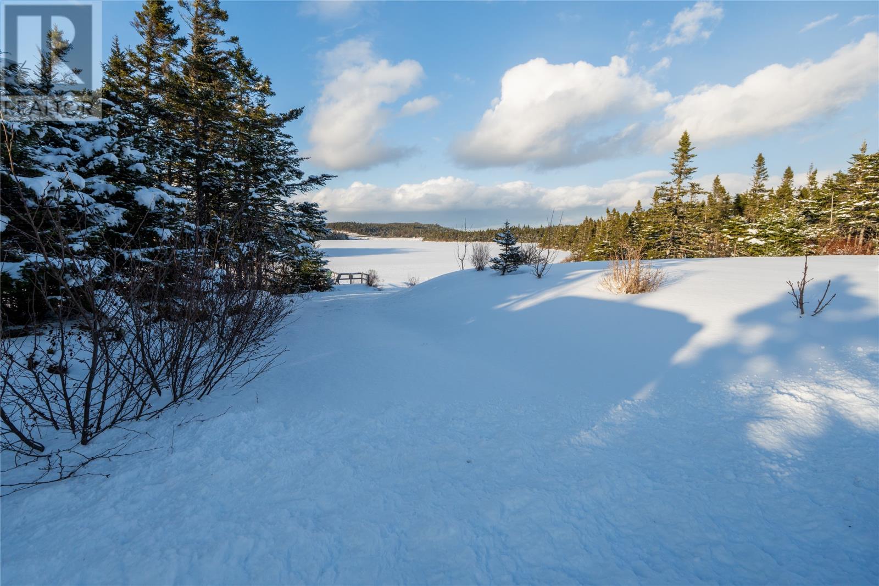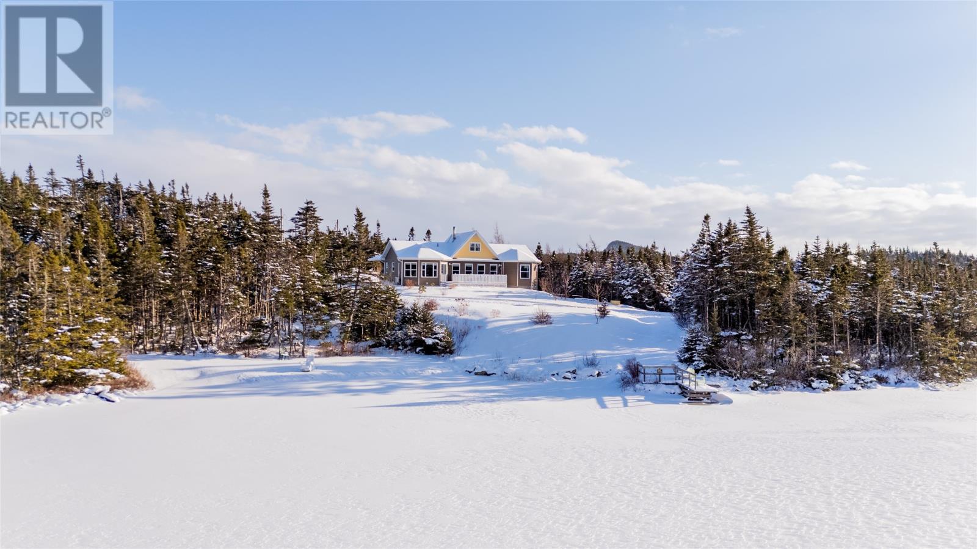5 Reids Pond Road Reids Pond, Newfoundland & Labrador A0B 3K0
$499,900
Welcome to 5 Reids Pond Road - an oasis that combines modern living with quiet country life. This property sits atop a fully landscaped lot and looks out on 150 feet of breathtaking pond frontage and park like surroundings. Upon entry, you'll find a separate, spacious porch area that leads into the open concept main floor. The kitchen is an entertainer's dream with a large centre island, perfect for meal prepping or family gatherings. With an abundance of counter and cabinet space, along with a spacious pantry, storage will never be an issue here. From the dining area, you can take in the pond views and outdoor scenery as well as access the patio. The living room features a cozy wood stove and even more panoramic water views. The main floor also locates the primary bedroom which is a retreat all of its own with plenty of space, a walk-in closet, ensuite bathroom, and the perfect reading nook offering more scenic views. The main bathroom is another idyllic sanctuary with its free standing soaker tub and custom shower. For added convenience, this home boasts main floor laundry and attached garage! On the second level, you'll find two more bedrooms featuring sloped ceilings and plenty of unique charm & character, as well as a half bathroom for convenience. The basement offers even mores storage space along with a workshop area. Outside, you can enjoy your morning coffee by the water while taking in the serene surroundings and all the peaceful relaxation this property provides. With St. John's less than an hour away, and all the amenities of Whitbourne at your fingertips, plus all the outdoor recreation you desire, this could be your weekend getaway, or year round retreat! What are you waiting for? Arrange your viewing today! (id:51189)
Property Details
| MLS® Number | 1281265 |
| Property Type | Single Family |
| AmenitiesNearBy | Recreation |
| Structure | Sundeck |
Building
| BathroomTotal | 3 |
| BedroomsAboveGround | 3 |
| BedroomsTotal | 3 |
| ConstructedDate | 2019 |
| ConstructionStyleAttachment | Detached |
| ExteriorFinish | Vinyl Siding |
| FireplaceFuel | Wood |
| FireplacePresent | Yes |
| FireplaceType | Woodstove |
| FlooringType | Laminate, Mixed Flooring |
| FoundationType | Concrete |
| HalfBathTotal | 2 |
| HeatingFuel | Electric, Wood |
| StoriesTotal | 2 |
| SizeInterior | 2218 Sqft |
| Type | House |
| UtilityWater | Dug Well |
Parking
| Attached Garage |
Land
| AccessType | Year-round Access |
| Acreage | No |
| LandAmenities | Recreation |
| LandscapeFeatures | Landscaped |
| Sewer | Septic Tank |
| SizeIrregular | 150x285 |
| SizeTotalText | 150x285 |
| ZoningDescription | Res |
Rooms
| Level | Type | Length | Width | Dimensions |
|---|---|---|---|---|
| Second Level | Bath (# Pieces 1-6) | 2PC | ||
| Second Level | Bedroom | 7.5x18.2 | ||
| Second Level | Bedroom | 11.4x18.2 | ||
| Main Level | Laundry Room | 7.9x6.2 | ||
| Main Level | Bath (# Pieces 1-6) | 4PC | ||
| Main Level | Ensuite | 2PC | ||
| Main Level | Primary Bedroom | 17.5x13.5 | ||
| Main Level | Living Room | 23.5x11.4 | ||
| Main Level | Living Room/dining Room | 22x16 | ||
| Main Level | Porch | 5.5x13.5 |
https://www.realtor.ca/real-estate/27854802/5-reids-pond-road-reids-pond
Interested?
Contact us for more information








