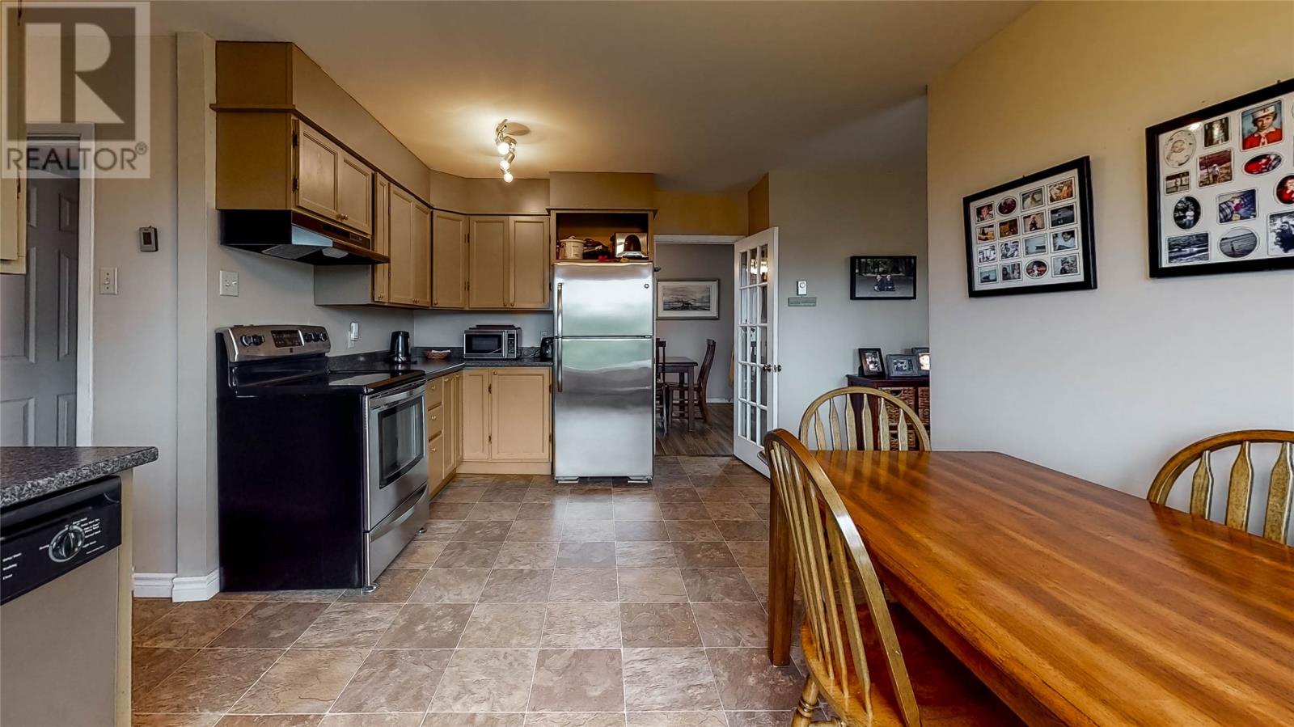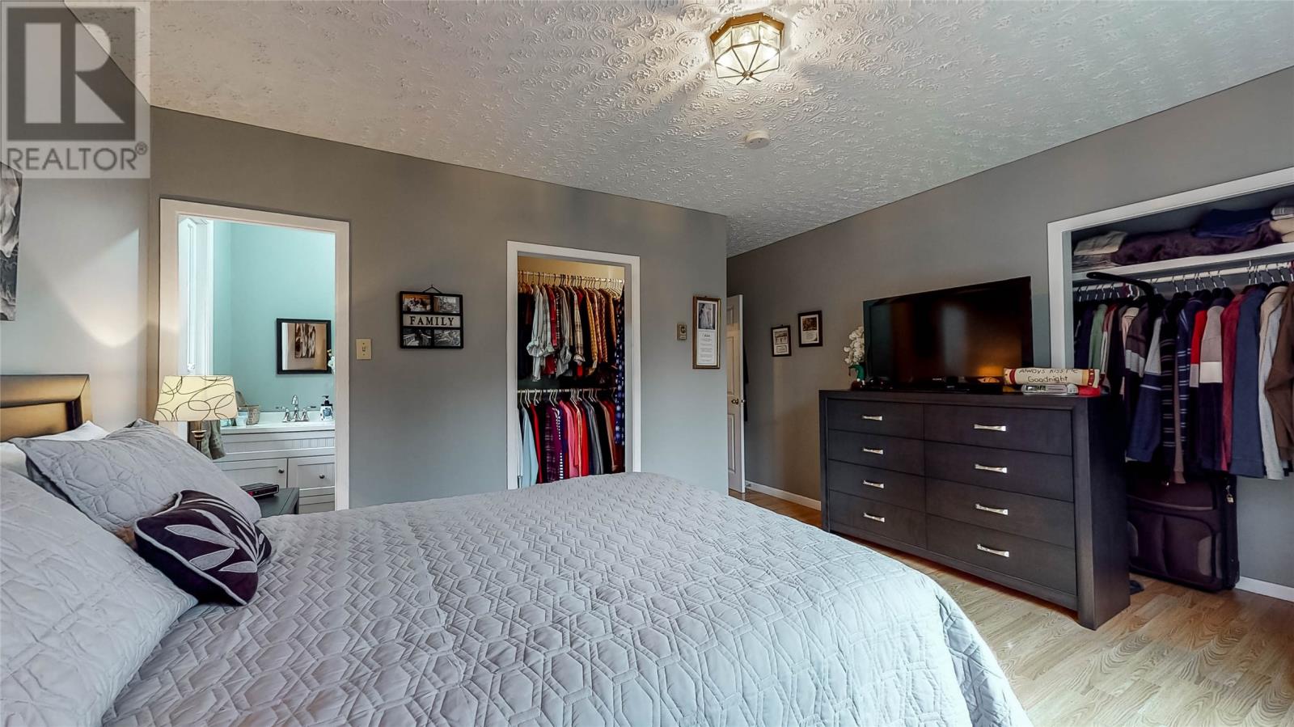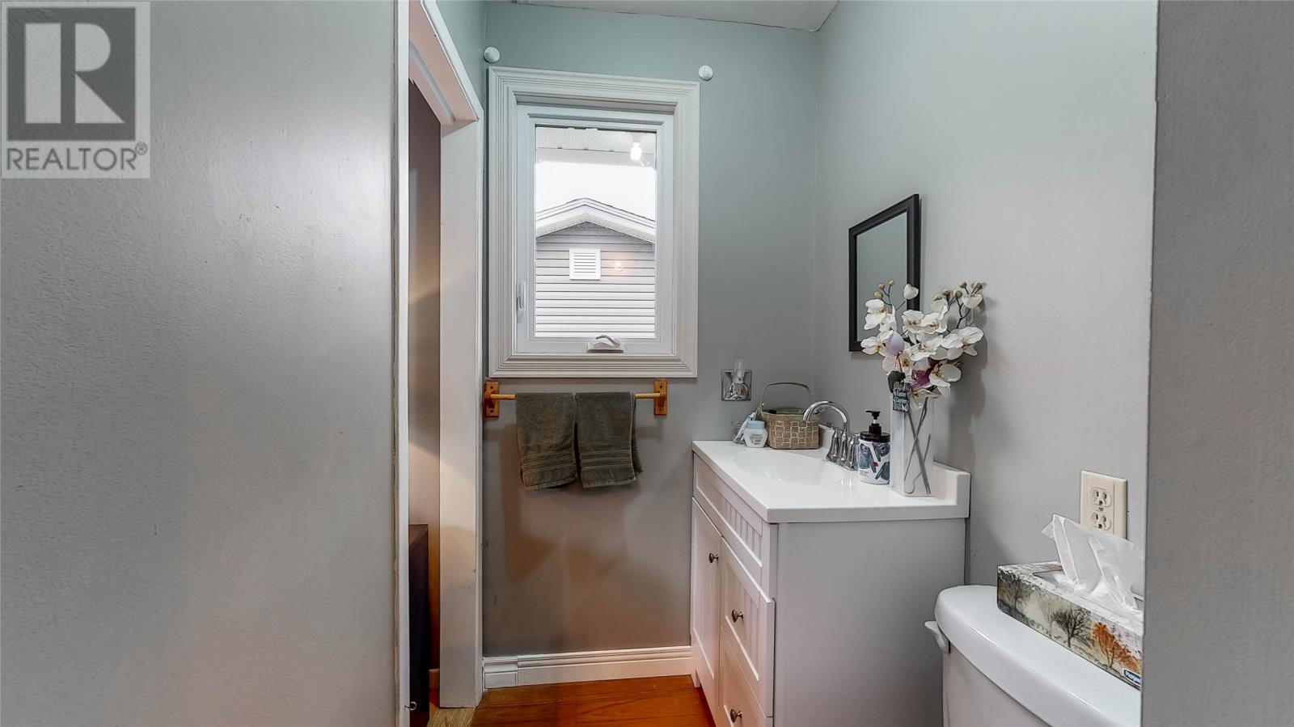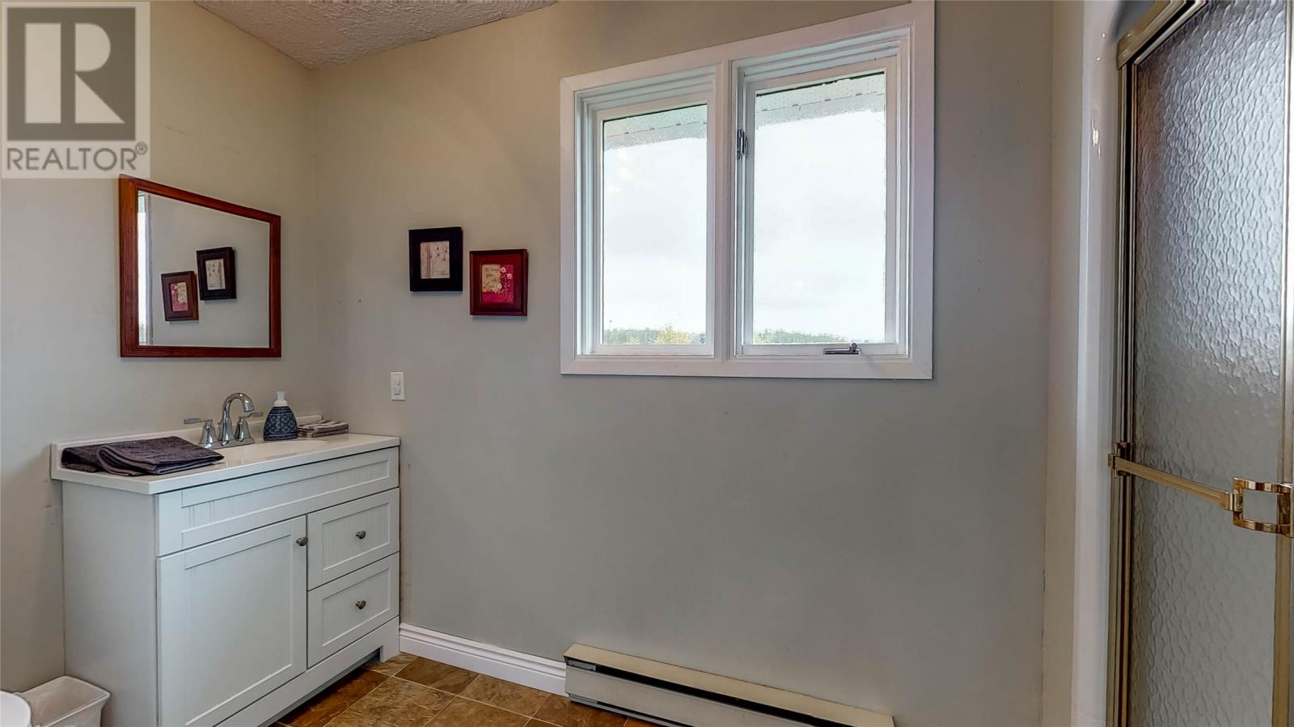34 Mercers Road Conception Bay South, Newfoundland & Labrador A1W 4M5
$369,500
WOW Owners downsizing This very well maintained ranch bungalow has unlimited potential with over 2000 sq ft on main floor including the garage it is situated on a quiet cul-de-sac in C.B.S. on a very large lot backed by a green belt. This property boasts 4 bedrooms and 2 plus 1/2 bathrooms ,family room, living and formal dining room as well as a eat-in kitchen all this on one level. Basement area is open space unfinished floor with few obstructions and drive in access with garage door. The beautiful rancher is certainly worth a view. (id:51189)
Property Details
| MLS® Number | 1281305 |
| Property Type | Single Family |
Building
| BathroomTotal | 3 |
| BedroomsAboveGround | 4 |
| BedroomsTotal | 4 |
| Appliances | Dishwasher, Refrigerator, Stove |
| ArchitecturalStyle | Bungalow |
| ConstructedDate | 1981 |
| ConstructionStyleAttachment | Detached |
| ExteriorFinish | Vinyl Siding |
| FlooringType | Ceramic Tile, Laminate, Mixed Flooring |
| FoundationType | Concrete, Poured Concrete |
| HalfBathTotal | 1 |
| HeatingFuel | Electric |
| HeatingType | Baseboard Heaters |
| StoriesTotal | 1 |
| SizeInterior | 3208 Sqft |
| Type | House |
| UtilityWater | Municipal Water |
Parking
| Garage | 1 |
Land
| AccessType | Year-round Access |
| Acreage | No |
| LandscapeFeatures | Landscaped |
| Sewer | Municipal Sewage System |
| SizeIrregular | 108ft X 263ft X 259ft X474ft |
| SizeTotalText | 108ft X 263ft X 259ft X474ft|4,051 - 7,250 Sqft |
| ZoningDescription | Res. |
Rooms
| Level | Type | Length | Width | Dimensions |
|---|---|---|---|---|
| Basement | Other | 32.50 x 70.11 | ||
| Lower Level | Foyer | 5.60 x 14.50 | ||
| Main Level | Laundry Room | 4.10 x 8.20 | ||
| Main Level | Bath (# Pieces 1-6) | 5.10 x 11.50 | ||
| Main Level | Bedroom | 10.11 x 15.30 | ||
| Main Level | Bedroom | 9.00 x 11.30 | ||
| Main Level | Bedroom | 10.20 x 11.30 | ||
| Main Level | Bath (# Pieces 1-6) | 4.11 x 10.20 | ||
| Main Level | Ensuite | 4.10 x 4.11 | ||
| Main Level | Primary Bedroom | 10.11 x 14.10 | ||
| Main Level | Family Room | 12.60 x 14.40 | ||
| Main Level | Dining Nook | 8.60 x 11.00 | ||
| Main Level | Kitchen | 7.10 x 11.70 | ||
| Main Level | Living Room/dining Room | 11.50 x 23.8 |
https://www.realtor.ca/real-estate/27853349/34-mercers-road-conception-bay-south
Interested?
Contact us for more information































