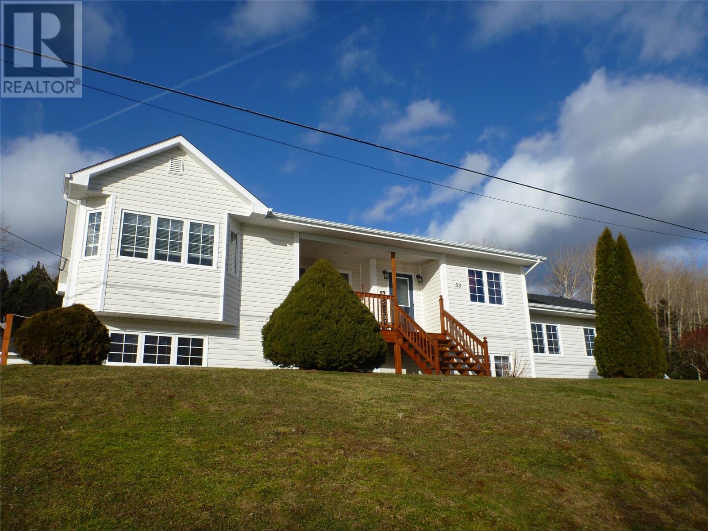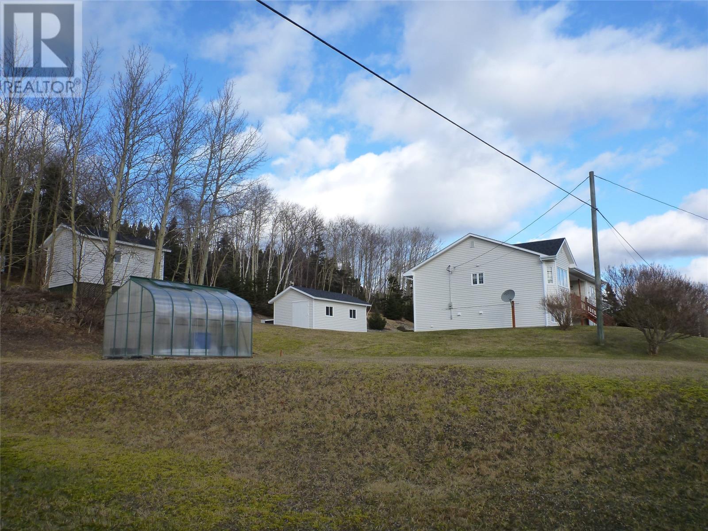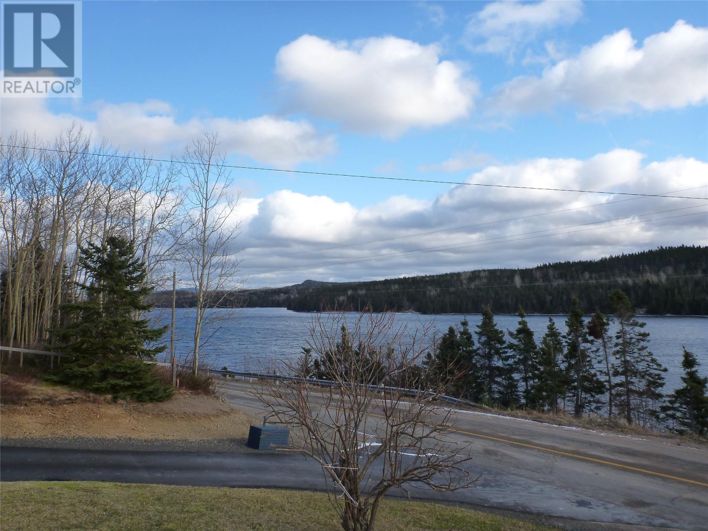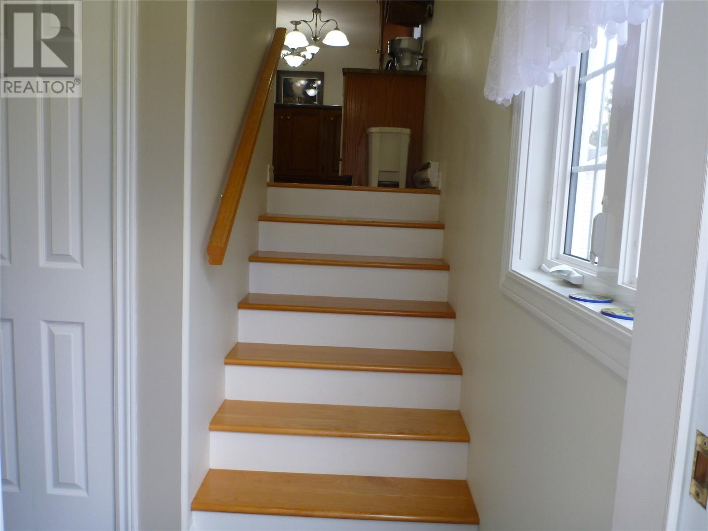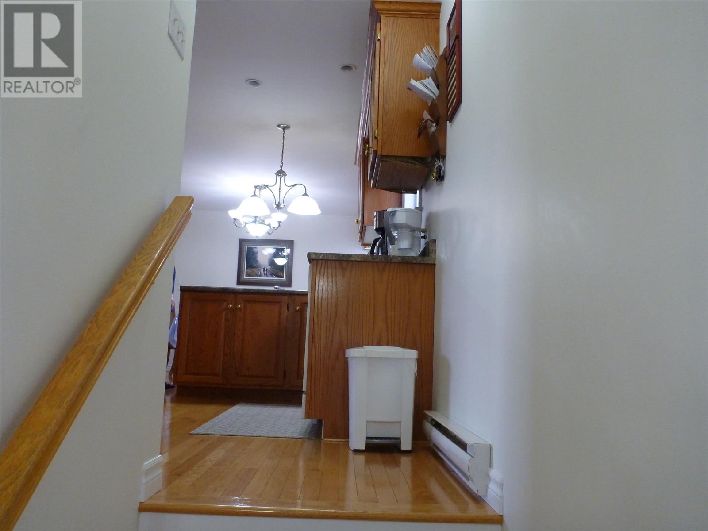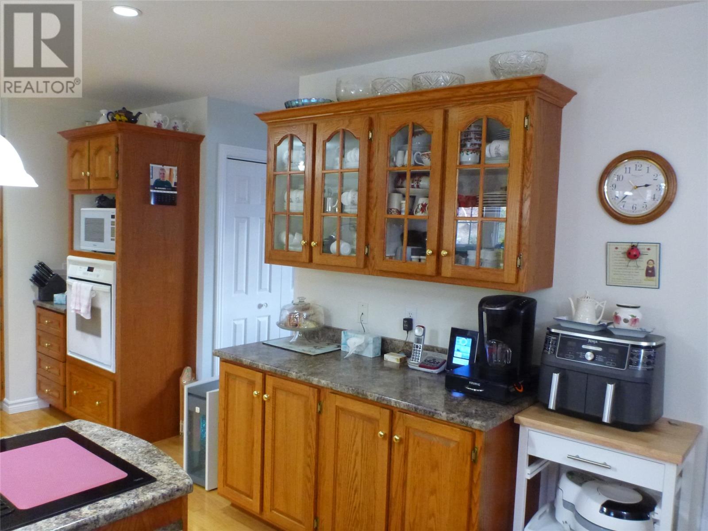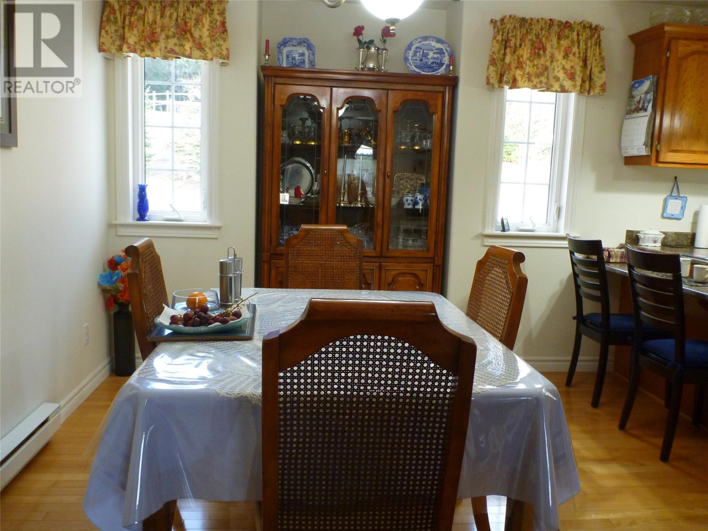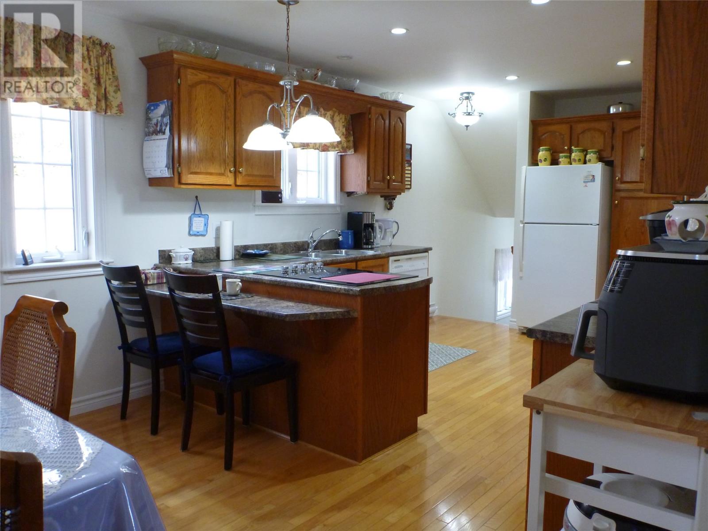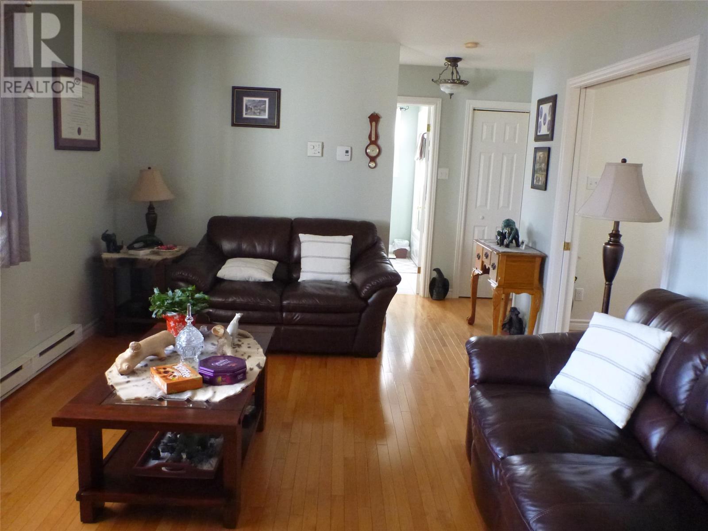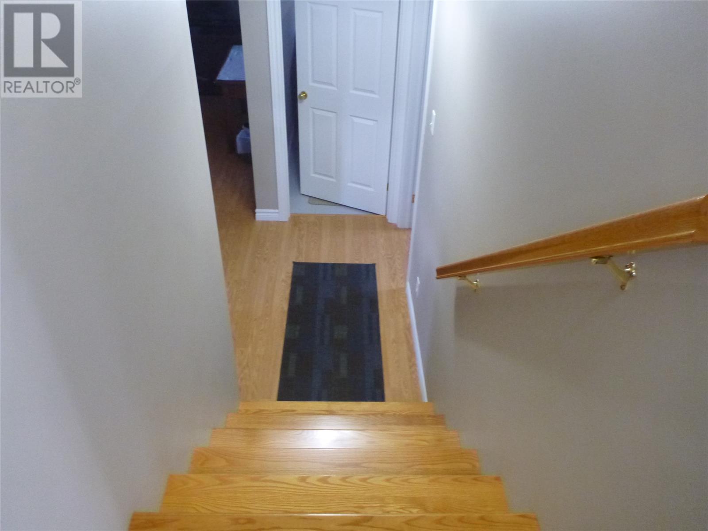33 Branch Road Charleston, Newfoundland & Labrador A0C 1K0
$359,000
Spacious quality bungalow with attached garage located on 4.7 acres of land with a great oceanview!! Sound like something you may be interested in? If so, check out this wonderful home looking for a new owner. As soon as you arrive at this property you will be impressed by the pride of ownership both inside and out. There's a large paved driveway that provides ample room for parking plus well manicured grounds. Two storage sheds and access to the back country right from your doorstep. Once you enter the back porch you can step up 4 steps to the kitchen, step into the attached garage or head to the lower level. The kitchen is located on the back of the home and has a spacious eat in section along with a sit up counter section, lots of oak cabinets and built-in appliances plus hardwood flooring that extends into the living room, hallway and den. The main floor has 2 spacious bedrooms seperated by the main bath plus there's a den , half bath, and spacious pantry that completes the main floor. The lower level has a large family room, third bedroom, sewing room and an unfinished section that contains the laundry area and provides lots of storage space. This property is only 40 minutes to Clarenville, 20 minutes to Trinity and 40 minutes to historic Bonavista. If you are looking for some outdoor adventure plus a quality home this could be the spot. The majority of the 4.7 acres is fenced and could offer a great location for hobby farming, ample land to gather firewood, a trail that brings you to the back country and just across the road from the ocean!! A perfect spot for the outdoor enthusiast!! (id:51189)
Property Details
| MLS® Number | 1281256 |
| Property Type | Single Family |
| AmenitiesNearBy | Highway, Recreation |
| StorageType | Storage Shed |
| Structure | Patio(s) |
| ViewType | Ocean View |
Building
| BathroomTotal | 2 |
| BedroomsAboveGround | 2 |
| BedroomsBelowGround | 1 |
| BedroomsTotal | 3 |
| Appliances | Cooktop, Dishwasher, Refrigerator, Oven - Built-in, Stove |
| ArchitecturalStyle | Bungalow |
| ConstructedDate | 2004 |
| ConstructionStyleAttachment | Detached |
| ExteriorFinish | Vinyl Siding |
| Fixture | Drapes/window Coverings |
| FlooringType | Carpeted, Ceramic Tile, Hardwood, Laminate |
| FoundationType | Poured Concrete |
| HalfBathTotal | 1 |
| HeatingFuel | Electric |
| HeatingType | Baseboard Heaters |
| StoriesTotal | 1 |
| SizeInterior | 2634 Sqft |
| Type | House |
Parking
| Attached Garage | |
| Garage | 2 |
Land
| AccessType | Year-round Access |
| Acreage | Yes |
| FenceType | Partially Fenced |
| LandAmenities | Highway, Recreation |
| LandscapeFeatures | Partially Landscaped |
| Sewer | Septic Tank |
| SizeIrregular | 4.7 Acres |
| SizeTotalText | 4.7 Acres|3 - 10 Acres |
| ZoningDescription | Res |
Rooms
| Level | Type | Length | Width | Dimensions |
|---|---|---|---|---|
| Basement | Hobby Room | 9'4"" x 14'3"" | ||
| Basement | Bedroom | 14' x 16'6"" | ||
| Basement | Family Room | 16' x 22' | ||
| Main Level | Not Known | 5' x 7'6"" | ||
| Main Level | Bath (# Pieces 1-6) | 5' x 6' | ||
| Main Level | Den | 10' x 10' | ||
| Main Level | Bedroom | 11'4"" x 11'8"" | ||
| Main Level | Primary Bedroom | 14'4"" x 14'8"" | ||
| Main Level | Bath (# Pieces 1-6) | 7' x 10' | ||
| Main Level | Living Room | 12' x 15' | ||
| Main Level | Not Known | 11' x 22' |
https://www.realtor.ca/real-estate/27845195/33-branch-road-charleston
Interested?
Contact us for more information
