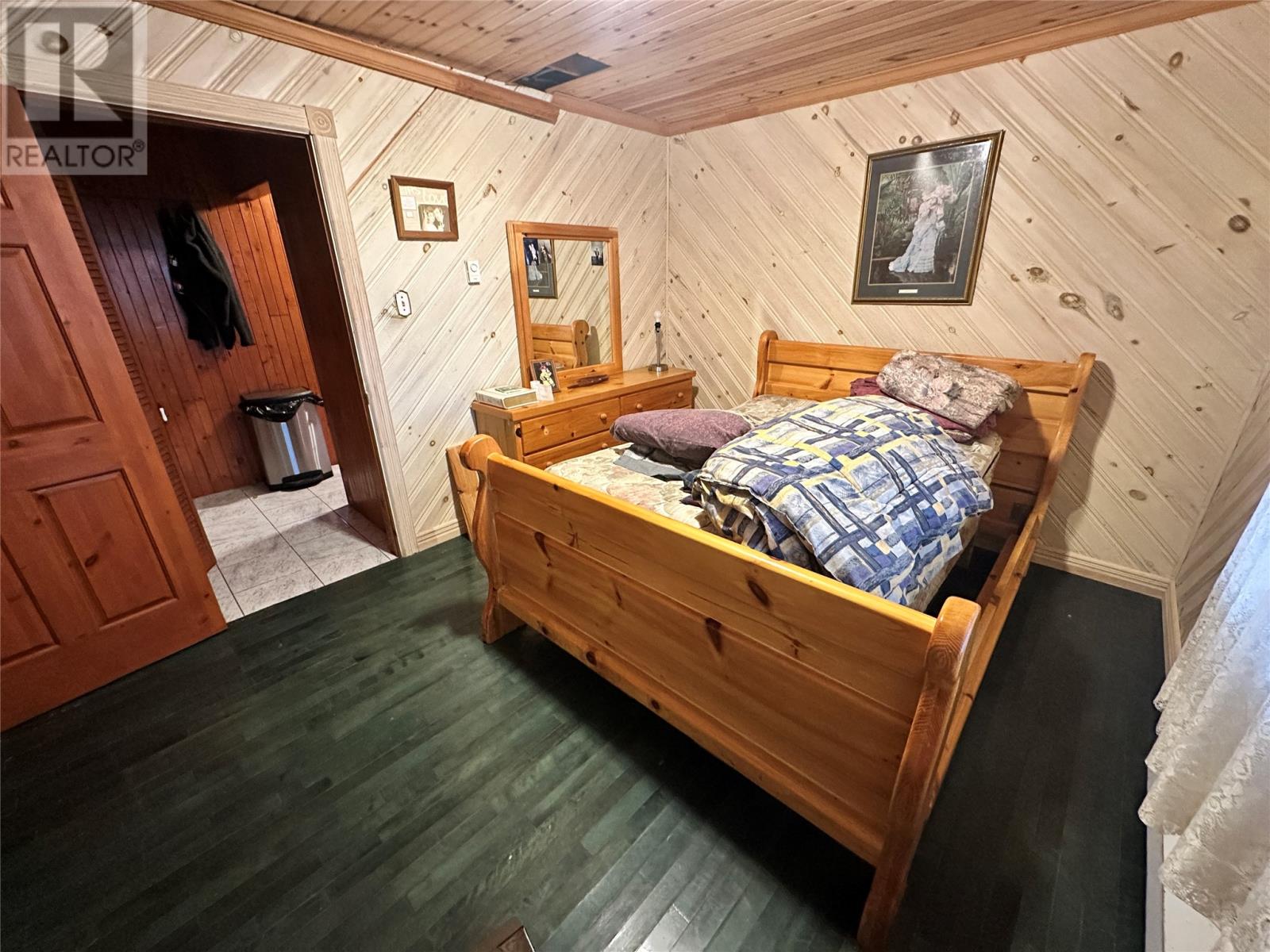63 Vokeys Road Whitbourne, Newfoundland & Labrador A0B 3K0
$299,900
This 6 bedroom cottage, 5 up and a bedroom on the main, sits on an oversize lot as the owner purchased extra land. Vokeys Rd is sought after and the fact it has water frontage makes it that much more desirable. The main floor has kitchen, bedroom with bathroom, a large living room which has direct access to the attached sunroom at the front of the house or the wrap around deck at the rear where you have a view up the pond as well as a stairway to the water front where you can enjoy water activities in the rocky bottom pond. The second floor has 5 nice size bedrooms, full bathroom and laundry room. Picture do not do justice to the property and the potential is unlimited to enjoy the outdoors and all this area has to offer. (id:51189)
Property Details
| MLS® Number | 1281113 |
| Property Type | Recreational |
| StorageType | Storage Shed |
Building
| BathroomTotal | 2 |
| BedroomsAboveGround | 6 |
| BedroomsTotal | 6 |
| ArchitecturalStyle | 2 Level |
| ConstructedDate | 1984 |
| ConstructionStyleAttachment | Detached |
| ExteriorFinish | Vinyl Siding |
| FlooringType | Mixed Flooring |
| HeatingFuel | Electric |
| HeatingType | Baseboard Heaters |
| SizeInterior | 1826 Sqft |
| Type | Recreational |
| UtilityWater | Dug Well |
Parking
| Detached Garage |
Land
| Acreage | No |
| Sewer | Septic Tank |
| SizeIrregular | 245x160x169x160 |
| SizeTotalText | 245x160x169x160|32,670 - 43,559 Sqft (3/4 - 1 Ac) |
| ZoningDescription | Residential |
Rooms
| Level | Type | Length | Width | Dimensions |
|---|---|---|---|---|
| Second Level | Laundry Room | 10.11x9.6 | ||
| Second Level | Bedroom | 11.5x10 | ||
| Second Level | Bedroom | 9.3x9.3 | ||
| Second Level | Bedroom | 9.7x9.4 | ||
| Second Level | Bedroom | 11.5x11 | ||
| Second Level | Bedroom | 7.7x7.5 | ||
| Main Level | Bedroom | 15.5x10.6 | ||
| Main Level | Eating Area | 15.4x12 | ||
| Main Level | Kitchen | 9.10x6.8 | ||
| Main Level | Living Room | 29.3x15.6 |
https://www.realtor.ca/real-estate/27829991/63-vokeys-road-whitbourne
Interested?
Contact us for more information

































