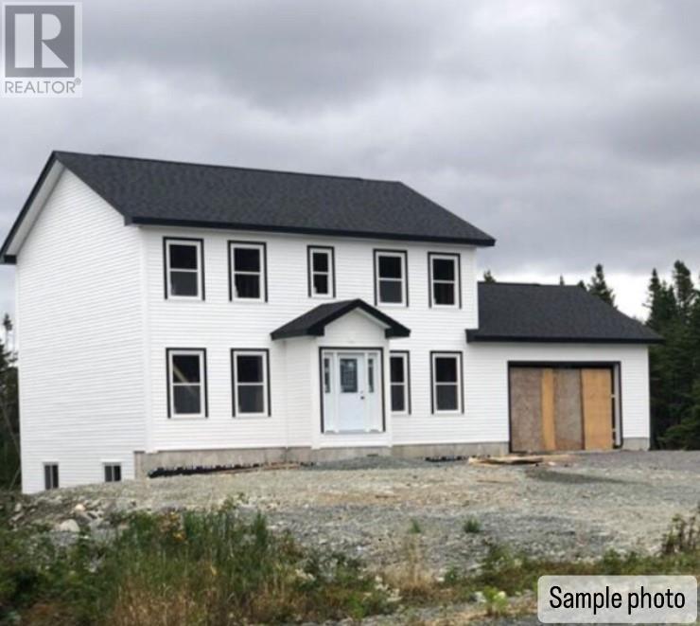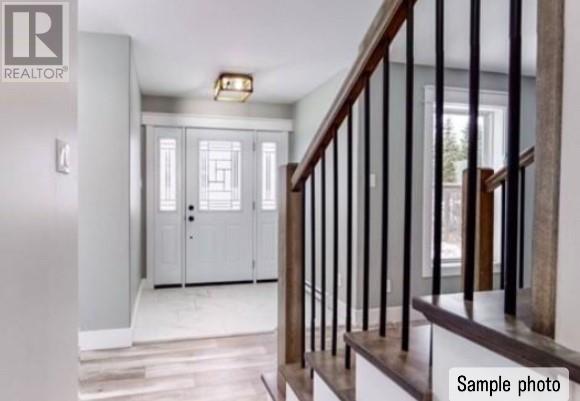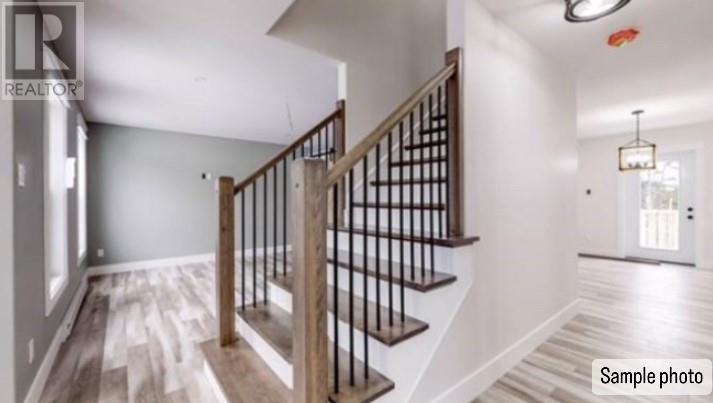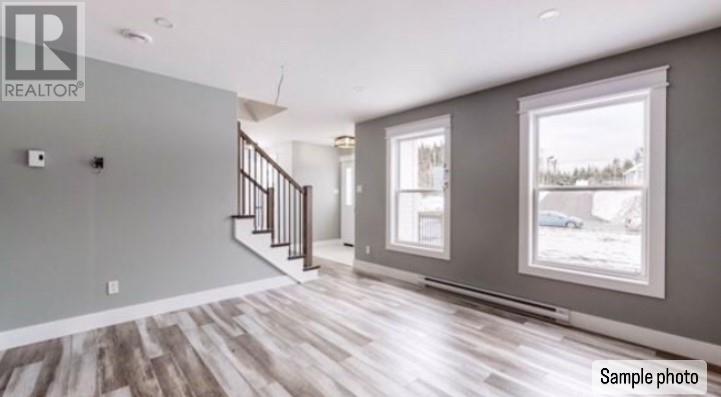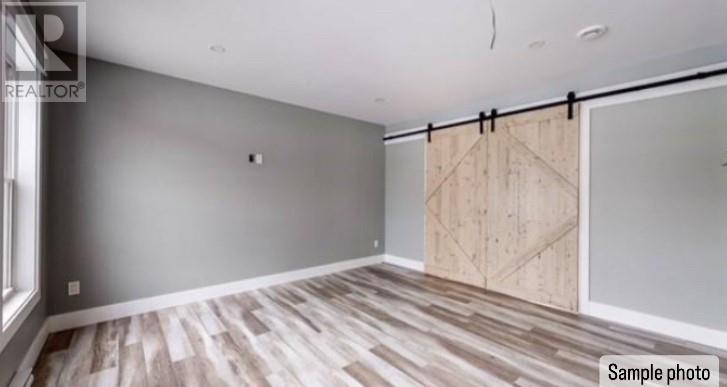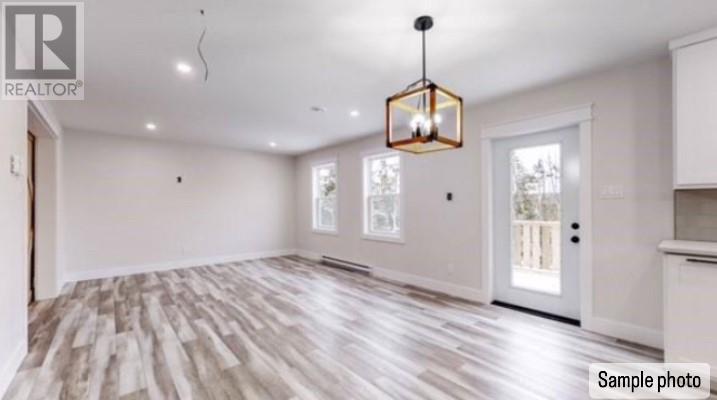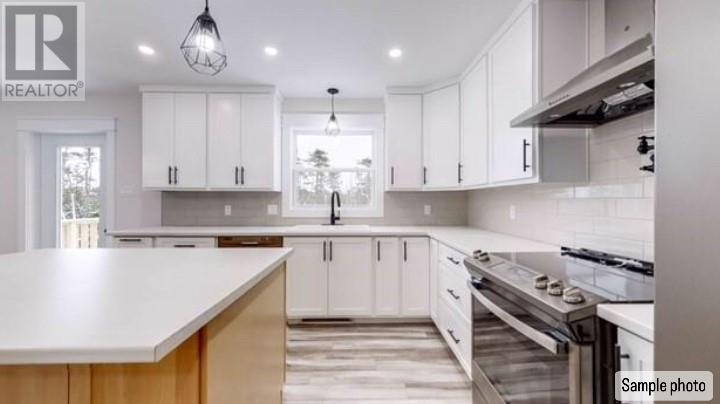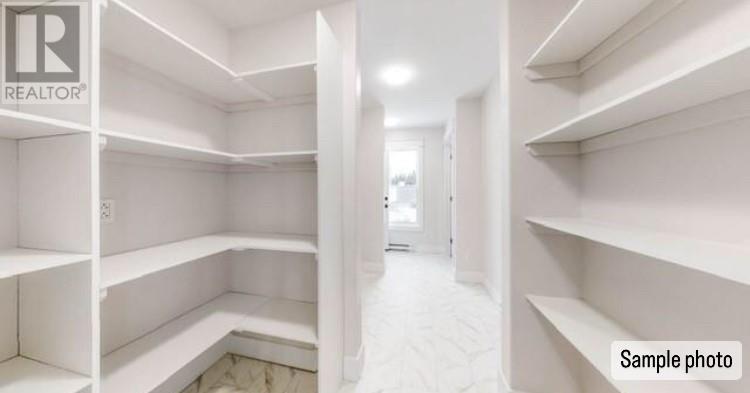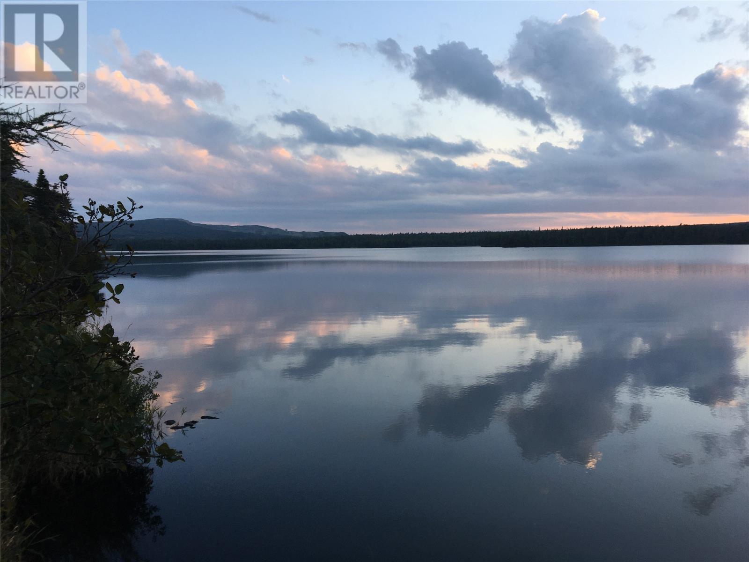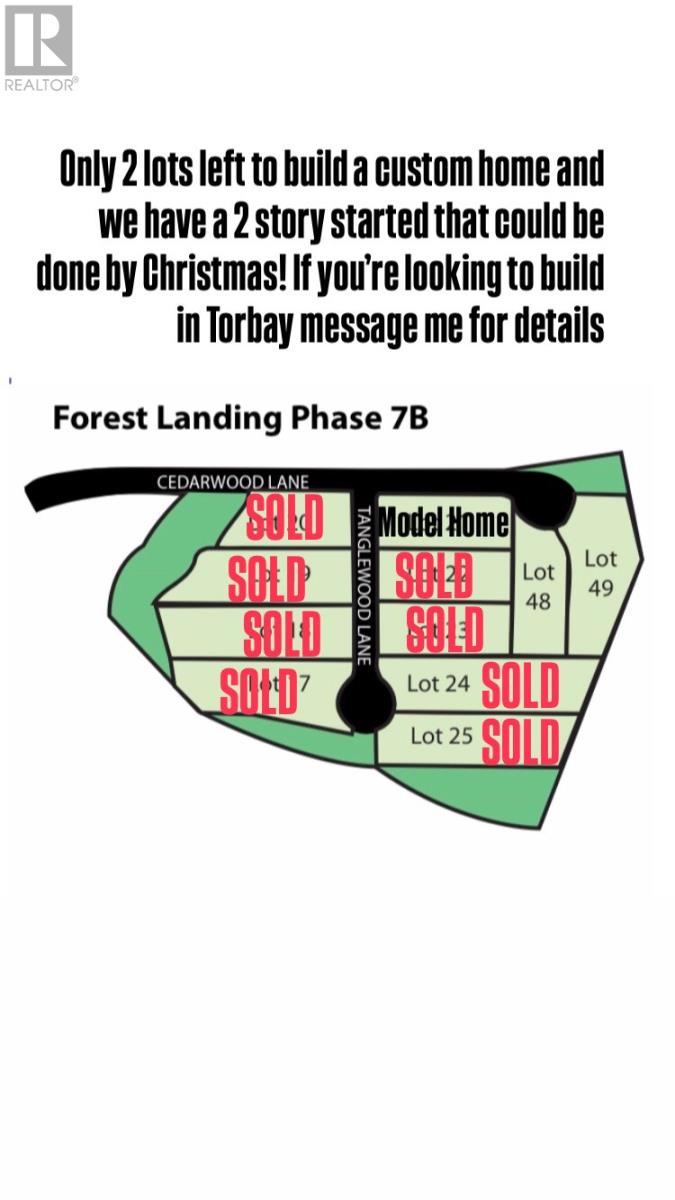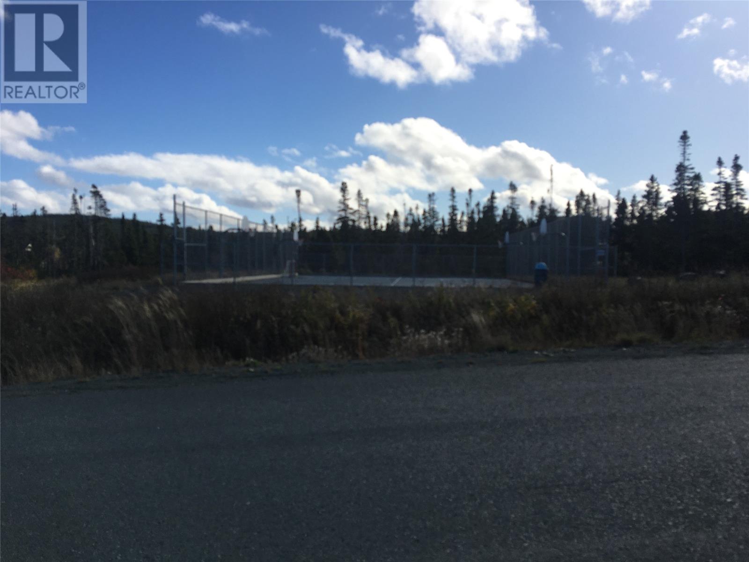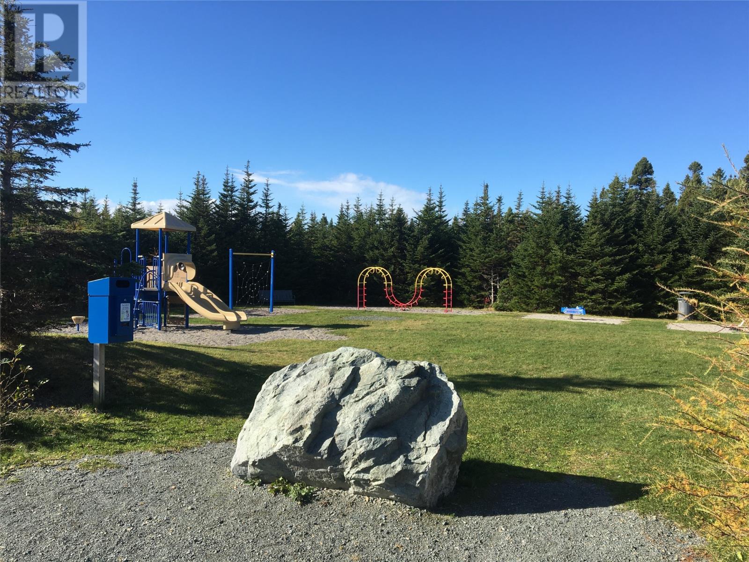32 Cedarwood Lane Torbay, Newfoundland & Labrador A1K 0H2
$625,000
Construction has started on this beautiful 2 story! Still time to pick all your finishes and move in this spring!! This treed lot is on an extremely private cul de sac with only one other home to be built. This 2 story home offers an open concept design, with the laundry on the second floor. Upstairs there are three bedrooms, a main bathroom and the large primary bedroom features an ensuite and walk in closet. There are generous allowances flooring/stairs $18 000, kitchen $15 000, lighting $2000 and mini split $3500 HST included. The subdivision features walking trials and a playgrounds. Country like living but within minutes to all amenities. (id:51189)
Property Details
| MLS® Number | 1281134 |
| Property Type | Single Family |
Building
| BathroomTotal | 3 |
| BedroomsAboveGround | 3 |
| BedroomsTotal | 3 |
| ArchitecturalStyle | 2 Level |
| ConstructedDate | 2025 |
| ExteriorFinish | Wood Shingles |
| FlooringType | Mixed Flooring |
| FoundationType | Concrete |
| HalfBathTotal | 1 |
| HeatingFuel | Electric |
| StoriesTotal | 2 |
| SizeInterior | 2794 Sqft |
| Type | House |
| UtilityWater | Drilled Well |
Parking
| Attached Garage |
Land
| Acreage | No |
| Sewer | Septic Tank |
| SizeIrregular | 3/4 Acre |
| SizeTotalText | 3/4 Acre|.5 - 9.99 Acres |
| ZoningDescription | Residential |
Rooms
| Level | Type | Length | Width | Dimensions |
|---|---|---|---|---|
| Second Level | Ensuite | B4 | ||
| Second Level | Bedroom | 12.4 x 11.0 | ||
| Second Level | Bedroom | 12.4 x 11.1 | ||
| Second Level | Primary Bedroom | 12.9 x 15.11 | ||
| Main Level | Bath (# Pieces 1-6) | B2 | ||
| Main Level | Laundry Room | 12.4 x 5.2 | ||
| Main Level | Dining Room | 8.9 x 10.0 | ||
| Main Level | Not Known | 8.4 x 5.3 | ||
| Main Level | Kitchen | 13.4 x 12.3 | ||
| Main Level | Family Room | 13.9 x 12.3 |
https://www.realtor.ca/real-estate/27829373/32-cedarwood-lane-torbay
Interested?
Contact us for more information
