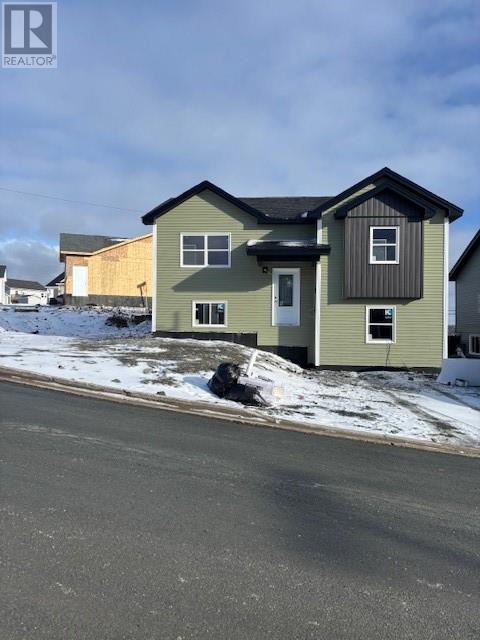48 Jensen Camp Road St. John's, Newfoundland & Labrador A1E 3G4
$549,900
"Situated in the desirable West End of St. John’s, this brand-new two-apartment home offers an exceptional location just minutes from shopping, parks, recreation facilities, and easy highway access. The main level features 3 bedrooms and 2 bathrooms, providing ample space for comfortable family living. The apartment includes 2 bedrooms and 1 bathroom, making it an ideal rental opportunity or in-law suite. Landscaping and a paved driveway complete this modern build, which is set to be finished in approximately two months. This property is a fantastic opportunity for homeowners or investors. HST will be rebated back to the vendor." (id:51189)
Property Details
| MLS® Number | 1280975 |
| Property Type | Single Family |
| AmenitiesNearBy | Shopping |
Building
| BathroomTotal | 4 |
| BedroomsTotal | 5 |
| ConstructedDate | 2025 |
| ConstructionStyleAttachment | Detached |
| CoolingType | Air Exchanger |
| ExteriorFinish | Vinyl Siding |
| FlooringType | Mixed Flooring |
| FoundationType | Concrete |
| HalfBathTotal | 1 |
| HeatingFuel | Electric |
| SizeInterior | 2059 Sqft |
| Type | Two Apartment House |
| UtilityWater | Municipal Water |
Land
| Acreage | No |
| LandAmenities | Shopping |
| LandscapeFeatures | Landscaped |
| Sewer | Municipal Sewage System |
| SizeIrregular | 50 X 100 |
| SizeTotalText | 50 X 100|4,051 - 7,250 Sqft |
| ZoningDescription | Residential |
Rooms
| Level | Type | Length | Width | Dimensions |
|---|---|---|---|---|
| Basement | Bath (# Pieces 1-6) | 3 Piece | ||
| Basement | Not Known | 11 x 10 | ||
| Basement | Not Known | 10 x 16 | ||
| Basement | Not Known | 10 x10 | ||
| Basement | Not Known | 9 x 13 | ||
| Main Level | Ensuite | 3 Piece | ||
| Main Level | Bath (# Pieces 1-6) | 3 Piece | ||
| Main Level | Family Room | 12 x 15 | ||
| Main Level | Bedroom | 9 x 10 | ||
| Main Level | Bedroom | 11 x 10 | ||
| Main Level | Primary Bedroom | 13 x 12 | ||
| Main Level | Living Room | 12 x 14 | ||
| Main Level | Not Known | 11 x 11 |
https://www.realtor.ca/real-estate/27813749/48-jensen-camp-road-st-johns
Interested?
Contact us for more information







