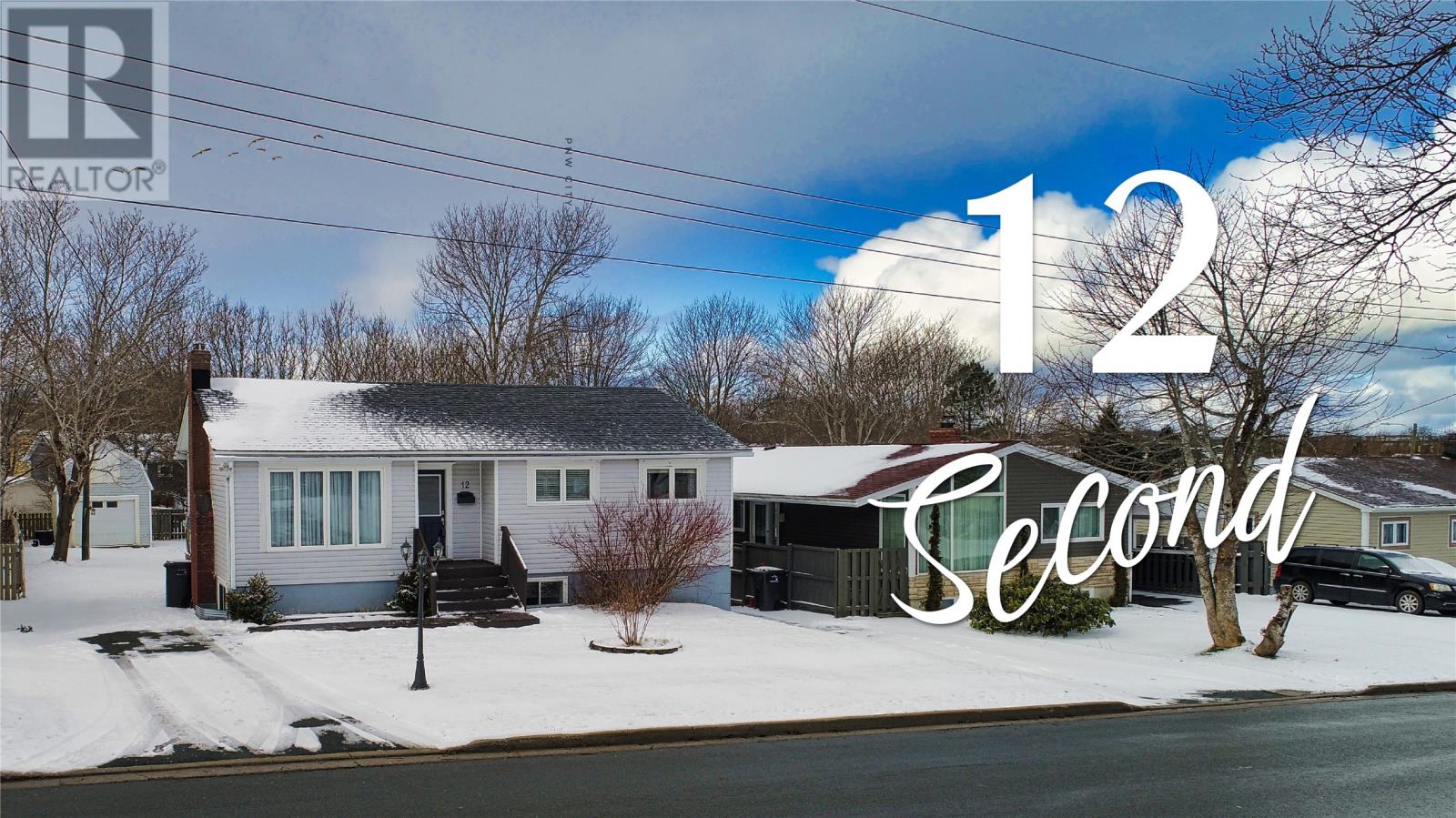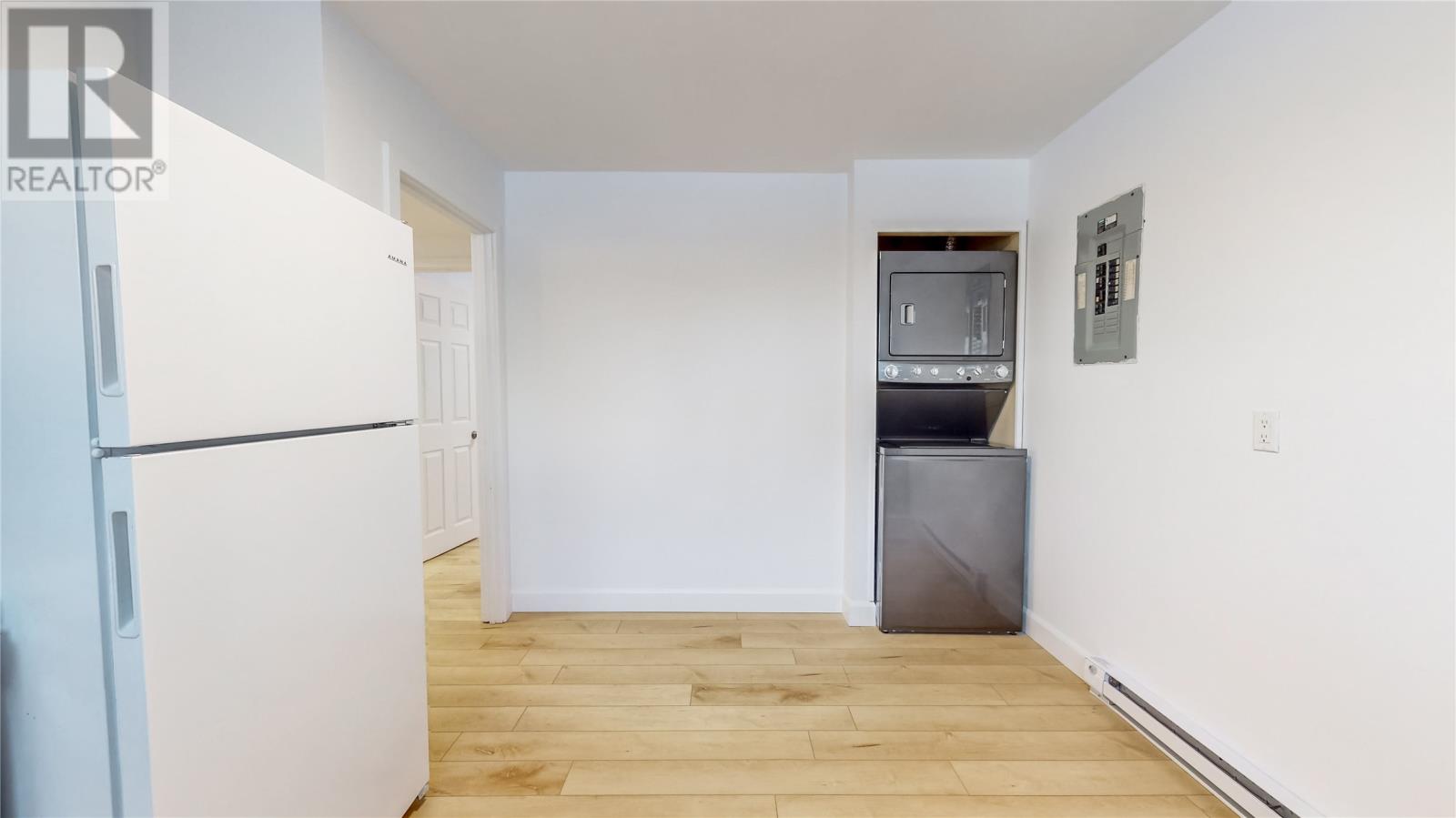12 Second Street Mount Pearl, Newfoundland & Labrador A1N 1Y5
$334,900
This well-maintained property is pre-inspected for your confidence and features a registered 2-bedroom apartment for financial security! With impressive street appeal for pride of ownership, it is situated on a +60' wide lot over 150' deep surrounded by beautiful mature trees in an attractive neighborhood. Main front porch opens to a wide long hallway w hardwoods, a large kitchen w subway backsplash, and has a positive warm comfortable vibe throughout. The apartment has recently undergone a modern renovation worth +$15,000. New shingles 2022. Additionally, there's a large 12 x 16 wired shed with loft in good condition on a concrete pad. Walk Score of 70 - most things can be accomplished on foot with schools, parks, walking trails, groceries, shopping, entertainment, and unfortunately errands, are all very close! :) A lot to love! Please note that the measurements provided are for the interior; the exterior frame is larger. (id:51189)
Property Details
| MLS® Number | 1280841 |
| Property Type | Single Family |
| EquipmentType | Water Heater |
| RentalEquipmentType | Water Heater |
| StorageType | Storage Shed |
Building
| BathroomTotal | 2 |
| BedroomsAboveGround | 3 |
| BedroomsBelowGround | 2 |
| BedroomsTotal | 5 |
| Appliances | Dishwasher, Washer, Dryer |
| ArchitecturalStyle | Bungalow |
| ConstructedDate | 1960 |
| ConstructionStyleAttachment | Detached |
| ExteriorFinish | Stucco, Vinyl Siding |
| FlooringType | Hardwood, Laminate, Mixed Flooring, Other |
| FoundationType | Concrete |
| HeatingType | Baseboard Heaters |
| StoriesTotal | 1 |
| SizeInterior | 1990 Sqft |
| Type | Two Apartment House |
| UtilityWater | Municipal Water |
Land
| Acreage | No |
| LandscapeFeatures | Landscaped |
| Sewer | Municipal Sewage System |
| SizeIrregular | 60x150x62x156 |
| SizeTotalText | 60x150x62x156|7,251 - 10,889 Sqft |
| ZoningDescription | Res |
Rooms
| Level | Type | Length | Width | Dimensions |
|---|---|---|---|---|
| Basement | Porch | 9'4' x 4'4"" | ||
| Basement | Foyer | 5'7"" x 3'7"" | ||
| Basement | Bath (# Pieces 1-6) | 8'1"" x 4'10"" | ||
| Basement | Bedroom | 9'5"" x 8'1"" | ||
| Basement | Bedroom | 12'2"" x 10'9"" | ||
| Basement | Not Known | 12'7"" x 10'9"" | ||
| Basement | Not Known | 14'4"" x 10'3"" | ||
| Lower Level | Laundry Room | 7'4"" x 6'2"" | ||
| Lower Level | Recreation Room | 10'6"" x 9'11"" | ||
| Main Level | Porch | 6'4"" x 4' | ||
| Main Level | Bath (# Pieces 1-6) | 8'8"" x 5'2"" | ||
| Main Level | Bedroom | 10'5"" x 9' | ||
| Main Level | Bedroom | 10'5"" x 10' | ||
| Main Level | Bedroom | 12'2"" x 10'6"" | ||
| Main Level | Living Room/dining Room | 23'7"" x 12'3"" | ||
| Main Level | Kitchen | 13' x 12'4"" |
https://www.realtor.ca/real-estate/27813826/12-second-street-mount-pearl
Interested?
Contact us for more information


































