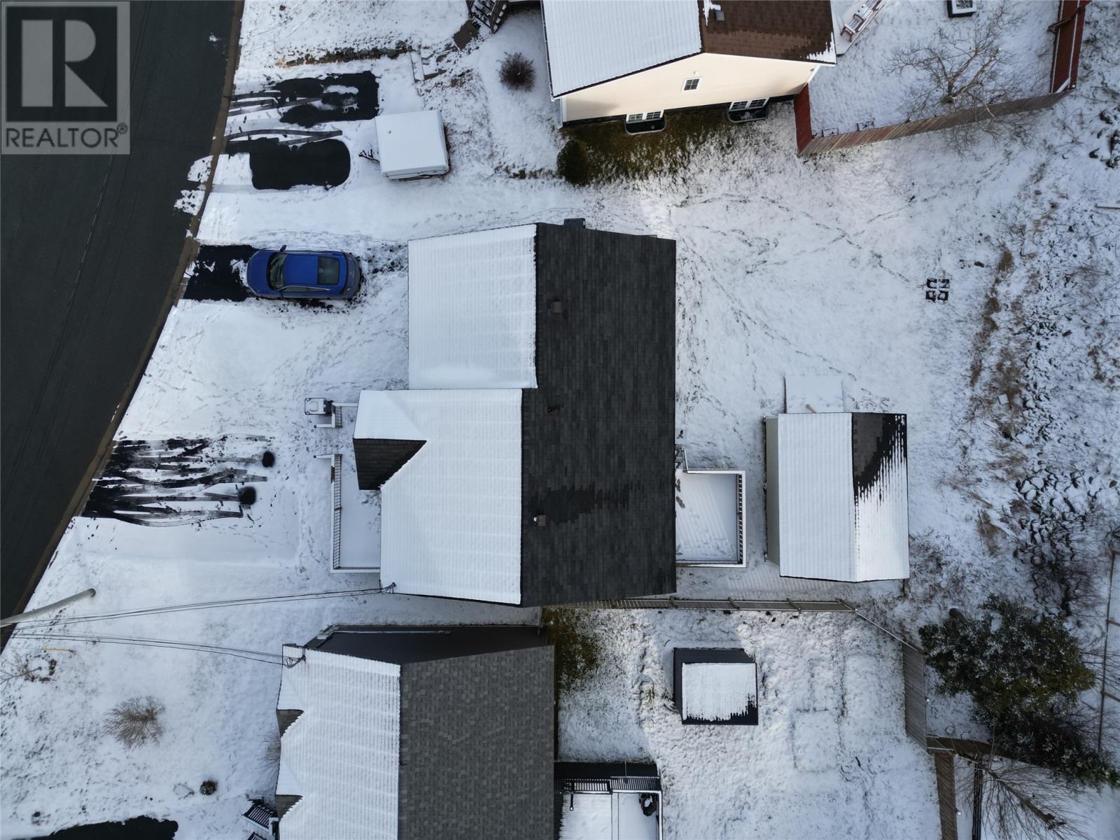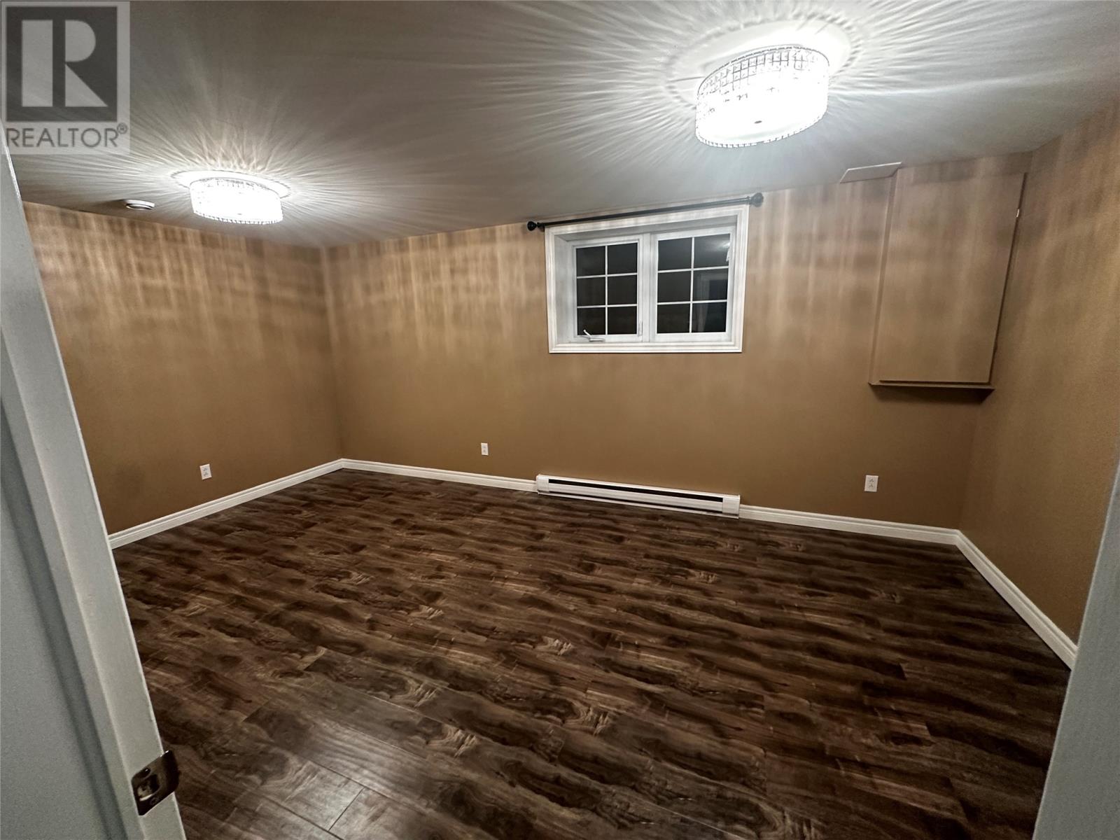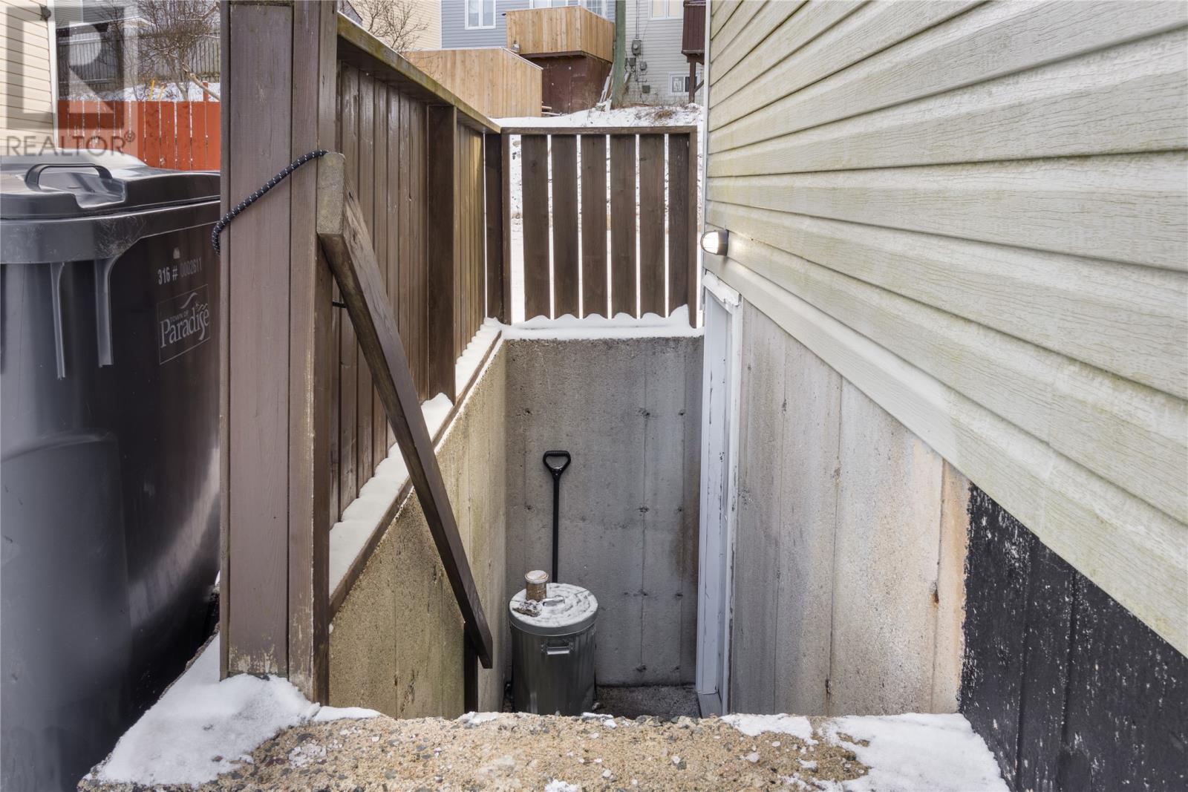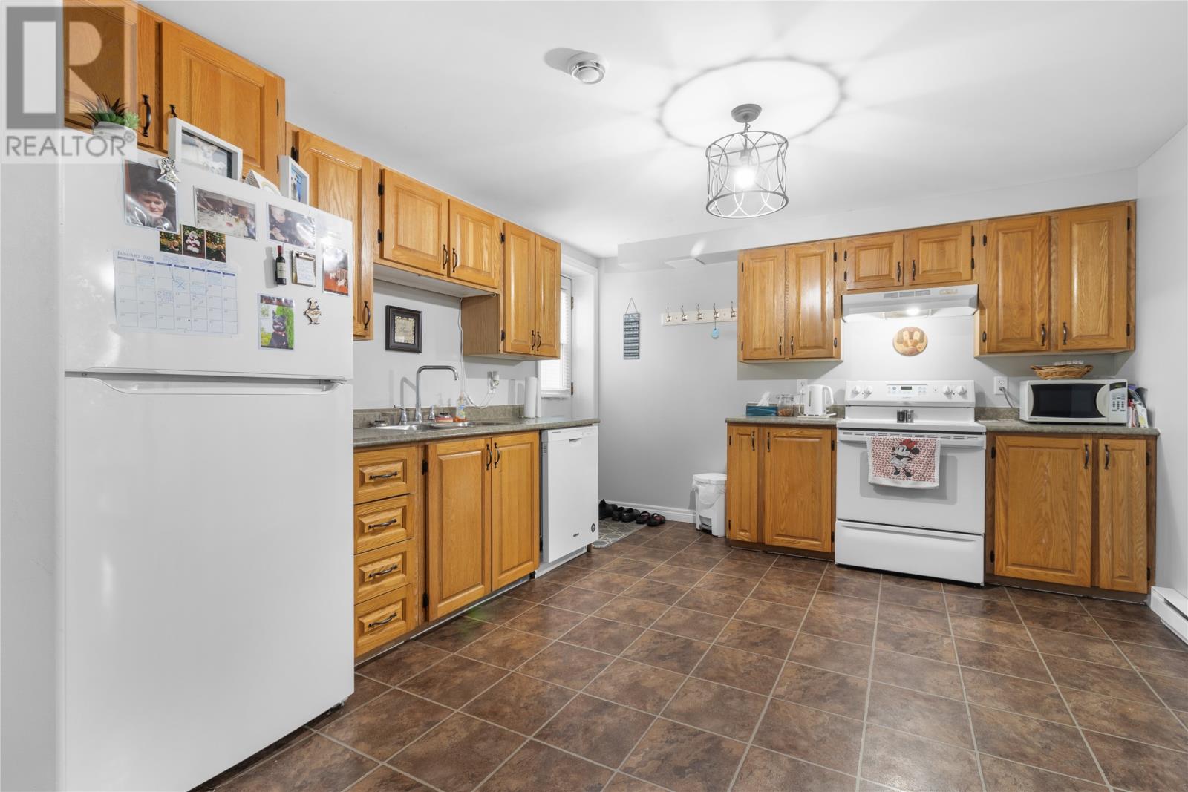10 Cameo Drive Paradise, Newfoundland & Labrador A1L 2T7
$364,900
Discover the perfect blend of comfort and opportunity at 10 Cameo Drive in the town of Paradise. Priced at $364,900, this charming 2-apartment home boasts 4 bedrooms and 3 bathrooms, making it ideal for families or investors. The open concept design invites you into a spacious living area, perfectly complemented by a large backyard featuring a deck for outdoor enjoyment. A 12x18 storage shed with loft provides ample space for storage, while the separate driveway ensures convenient parking for the income-producing apartment, helping to ease mortgage payments. The home is just minutes away from restaurant's, grocery stores, pharmacies, and convenience stores, ensuring you have everything you need within reach. Situated in a quiet neighbourhood, just across the road from a playground, this home offers a welcoming environment. Explore the possibilities this delightful property presents. As shown on seller's direction there will be no conveyance of any offers prior to 4:00pm on Sunday. All offers are to be left open for acceptance until 8:00pm on Sunday. (id:51189)
Property Details
| MLS® Number | 1280983 |
| Property Type | Single Family |
| AmenitiesNearBy | Shopping |
| EquipmentType | None |
| RentalEquipmentType | None |
Building
| BathroomTotal | 3 |
| BedroomsTotal | 4 |
| ArchitecturalStyle | Bungalow |
| ConstructedDate | 2004 |
| ConstructionStyleAttachment | Detached |
| CoolingType | Air Exchanger |
| ExteriorFinish | Wood Shingles, Vinyl Siding |
| FlooringType | Carpeted, Laminate, Other |
| FoundationType | Concrete |
| HeatingFuel | Electric |
| HeatingType | Baseboard Heaters |
| StoriesTotal | 1 |
| SizeInterior | 2358 Sqft |
| Type | Two Apartment House |
| UtilityWater | Municipal Water |
Land
| Acreage | No |
| LandAmenities | Shopping |
| Sewer | Municipal Sewage System |
| SizeIrregular | 458.9 Sq.m. |
| SizeTotalText | 458.9 Sq.m. |
| ZoningDescription | Res. |
Rooms
| Level | Type | Length | Width | Dimensions |
|---|---|---|---|---|
| Basement | Not Known | 10.11 x 10.7 | ||
| Basement | Storage | 10.11 x 10.7 | ||
| Basement | Bath (# Pieces 1-6) | 7.3 x 5.7 | ||
| Basement | Not Known | 4.4 x 7.2 | ||
| Basement | Not Known | 11.7 x 13 | ||
| Basement | Recreation Room | 12.6 x 21.2 | ||
| Basement | Not Known | 12.8 x 11.11 | ||
| Basement | Laundry Room | 5.8 x 15.2 | ||
| Main Level | Bedroom | 9.5 x 10.2 | ||
| Main Level | Bedroom | 11.4 x 10.2 | ||
| Main Level | Ensuite | 9.5 x 7.2 | ||
| Main Level | Primary Bedroom | 14.1 x 14 .5 | ||
| Main Level | Bath (# Pieces 1-6) | 6.9 x 9.4 | ||
| Main Level | Kitchen | 11.1 x 14.8 | ||
| Main Level | Dining Room | 8.7 x 14.8 | ||
| Main Level | Living Room | 13.3 x 21.4 | ||
| Main Level | Porch | 6.8 x 5.9 |
https://www.realtor.ca/real-estate/27810656/10-cameo-drive-paradise
Interested?
Contact us for more information
















































