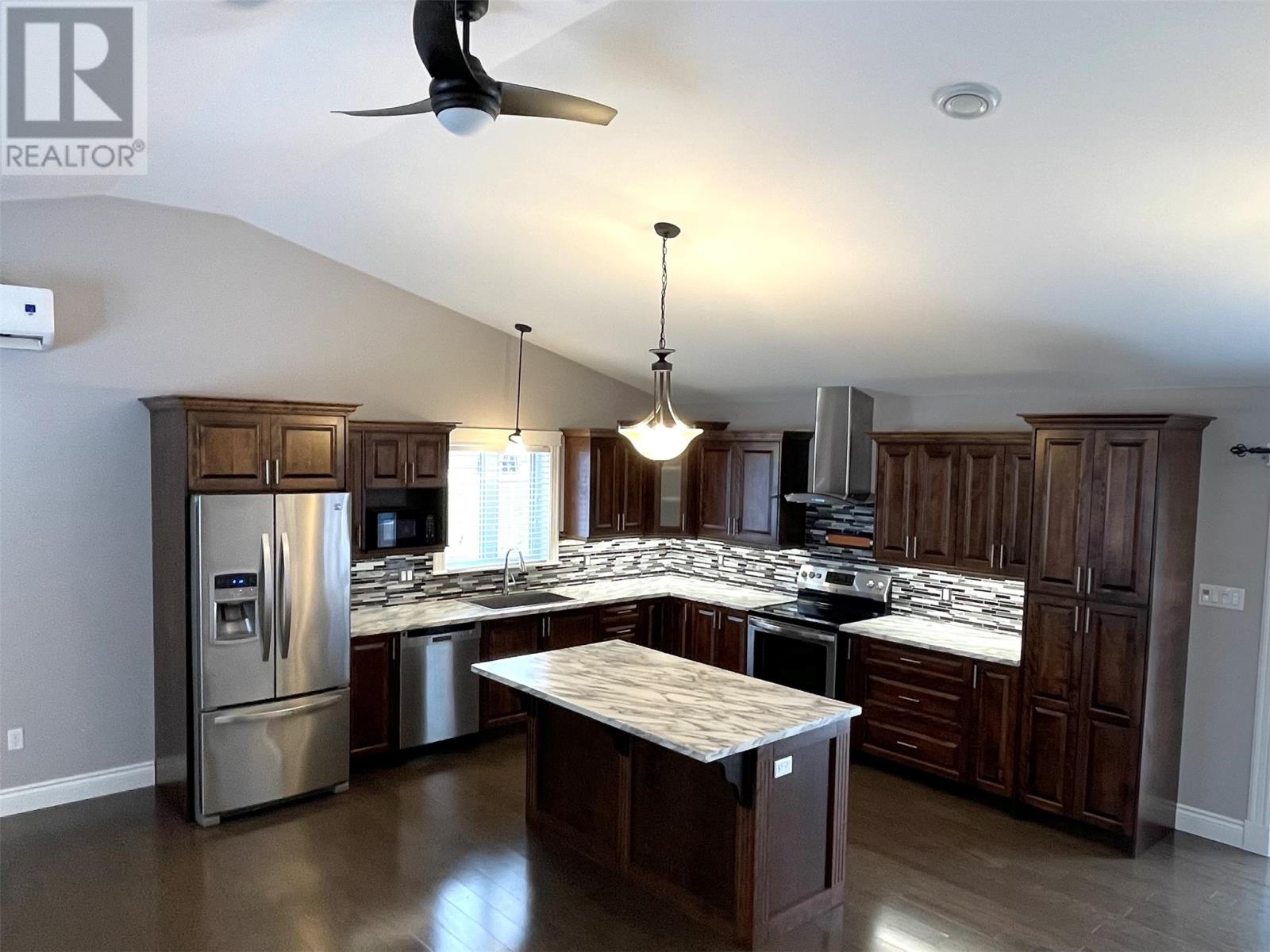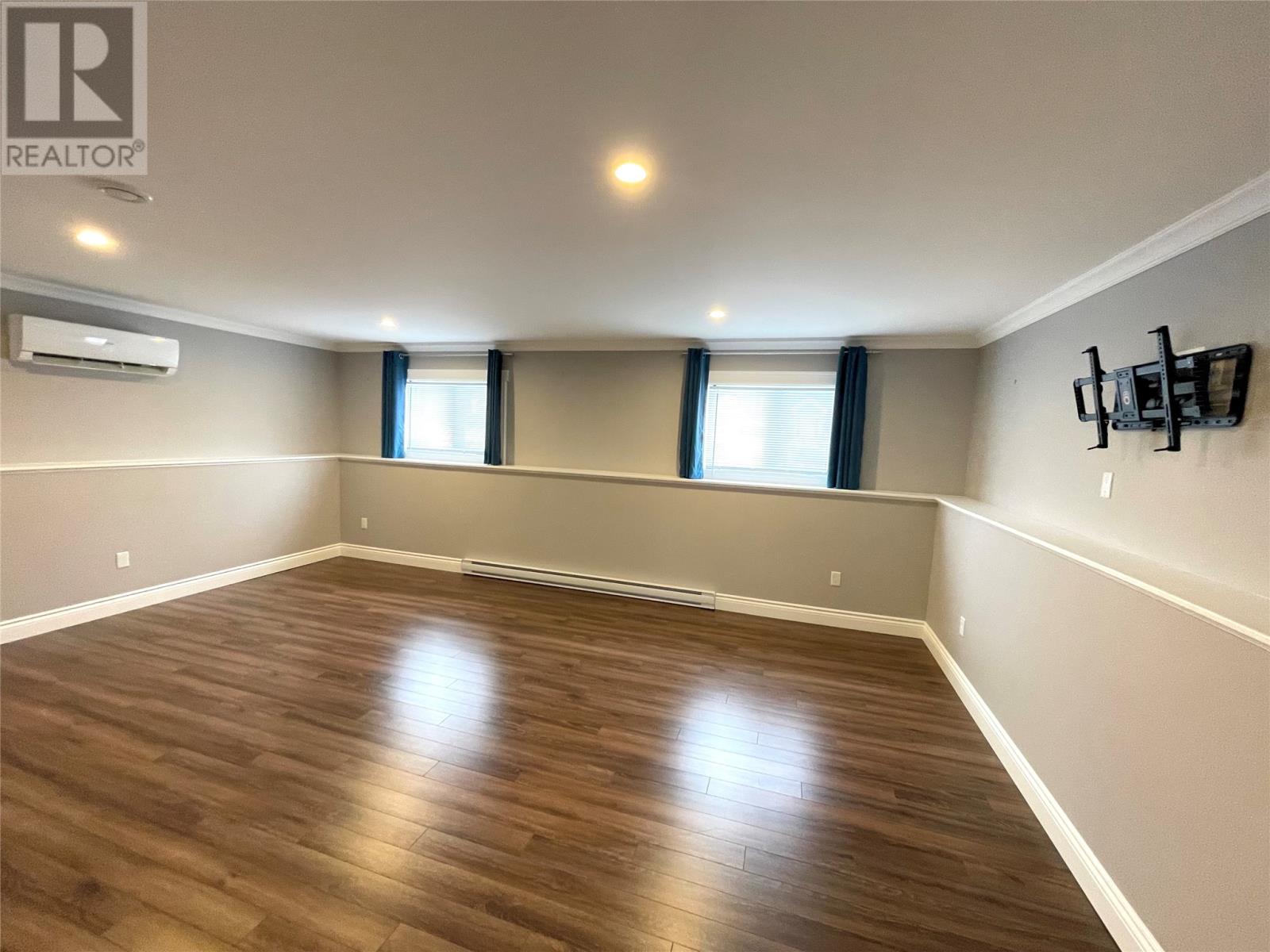3 Bedroom
3 Bathroom
2772 sqft
Air Exchanger
Baseboard Heaters, Heat Pump
Landscaped
$459,000
NOW HERE'S A HOME BUILT WITH ENERGY EFFICIENCY IN MIND AND READY FOR IMMEDIATE OCCUPANCY!!!. This three bedroom multi-level home has left no stone unturned with regards to keeping those dreaded heating costs low, while maintaining comfort! The home has R30 in the walls, R60 in the attic(Spray foam and blown in, insulation), reward wall insulated concrete form, plus styro under siding. Furthermore, two mini-split ductless heat pumps, and electric baseboard heaters. Power Outage - no problem, with generator hook up to power panel, this will keep your home functional. Exterior, is meticulously landscaped, fenced, double paved driveway, covered front verandah, stamped concrete walkway, rear deck with pergola, detached garage, wired, insulated, drywalled and heated PLUS garage(16'X26') at the rear! Stepping inside, you are greeted with a spacious foyer, and a open concept living room, dining, and kitchen area, with vaulted ceilings, beautiful cabinetry, large island, and rear patio doors to the deck/yard. Upstairs features full bath, two bedrooms, one being the master, having a large walk-in closet, plus ensuite. Downstairs contains another full bath, gorgeous rec room, laundry area, and another access point to the rear yard. There's more, an additional lower level, with tons of storage! Forget the carpet, this home contains mostly engineered hardwood flooring, and laminate and ceramic in other areas! (id:51189)
Property Details
|
MLS® Number
|
1281008 |
|
Property Type
|
Single Family |
Building
|
BathroomTotal
|
3 |
|
BedroomsAboveGround
|
2 |
|
BedroomsBelowGround
|
1 |
|
BedroomsTotal
|
3 |
|
Appliances
|
Alarm System, Dishwasher |
|
ConstructedDate
|
2016 |
|
ConstructionStyleAttachment
|
Detached |
|
CoolingType
|
Air Exchanger |
|
ExteriorFinish
|
Vinyl Siding |
|
FlooringType
|
Ceramic Tile |
|
FoundationType
|
Poured Concrete |
|
HeatingFuel
|
Electric |
|
HeatingType
|
Baseboard Heaters, Heat Pump |
|
StoriesTotal
|
1 |
|
SizeInterior
|
2772 Sqft |
|
Type
|
House |
|
UtilityWater
|
Municipal Water |
Parking
Land
|
AccessType
|
Year-round Access |
|
Acreage
|
No |
|
FenceType
|
Fence |
|
LandscapeFeatures
|
Landscaped |
|
Sewer
|
Municipal Sewage System |
|
SizeIrregular
|
80'x123' |
|
SizeTotalText
|
80'x123'|under 1/2 Acre |
|
ZoningDescription
|
Residential |
Rooms
| Level |
Type |
Length |
Width |
Dimensions |
|
Second Level |
Bath (# Pieces 1-6) |
|
|
11'5X8'4 |
|
Second Level |
Ensuite |
|
|
9'5X6'10 |
|
Second Level |
Bedroom |
|
|
10'10X11'5 |
|
Second Level |
Primary Bedroom |
|
|
14'6X13'9 |
|
Basement |
Storage |
|
|
21'X27' |
|
Lower Level |
Laundry Room |
|
|
8'X11'3 |
|
Lower Level |
Bedroom |
|
|
10'3X11'3 |
|
Lower Level |
Bath (# Pieces 1-6) |
|
|
7'1X7'10 |
|
Lower Level |
Recreation Room |
|
|
13'8X21' |
|
Main Level |
Kitchen |
|
|
12'6X13'6 |
|
Main Level |
Dining Room |
|
|
8'9X11'4 |
|
Main Level |
Living Room |
|
|
13'6X13'5 |
https://www.realtor.ca/real-estate/27810219/17-sampson-crescent-grand-falls-windsor






























