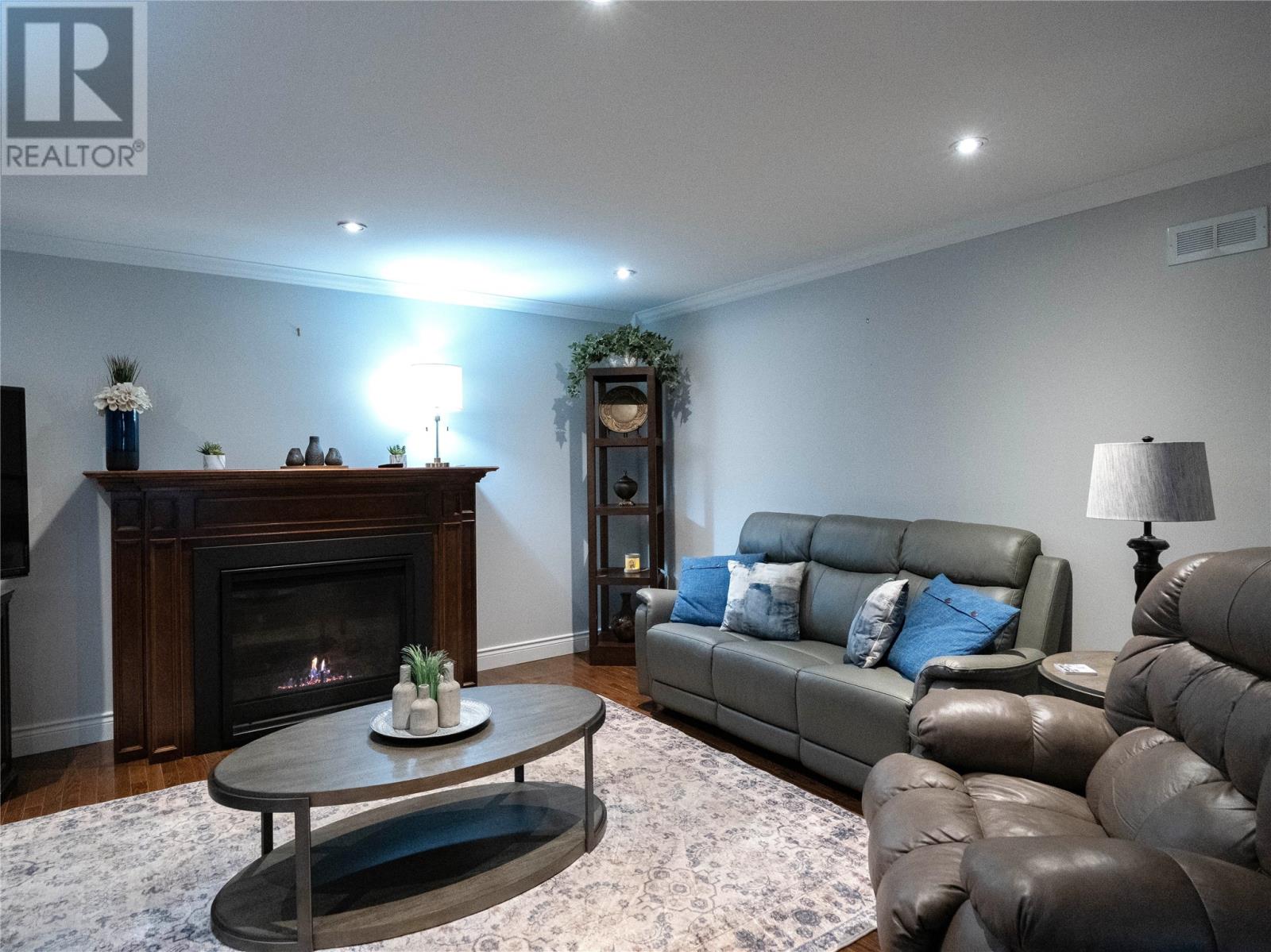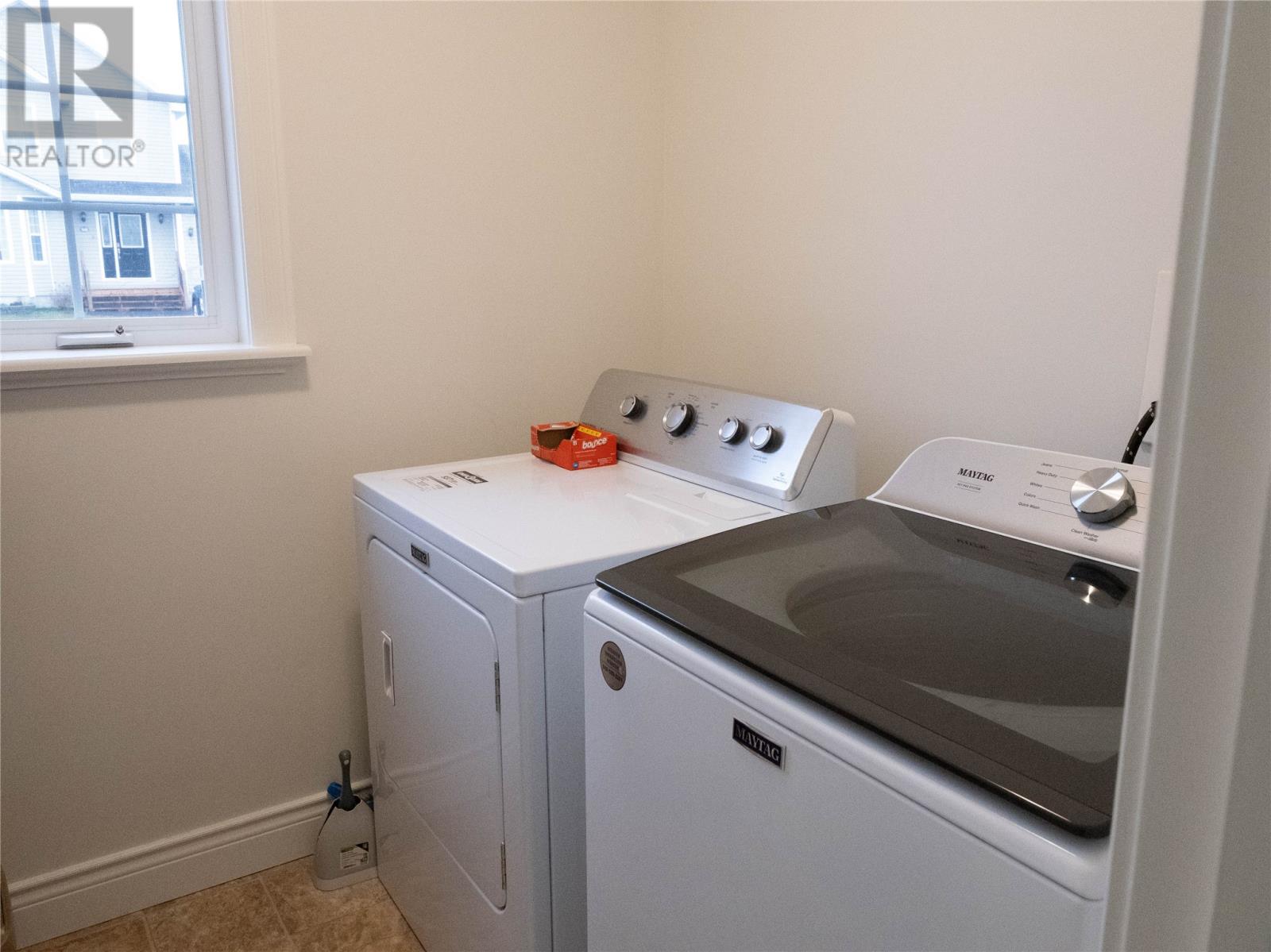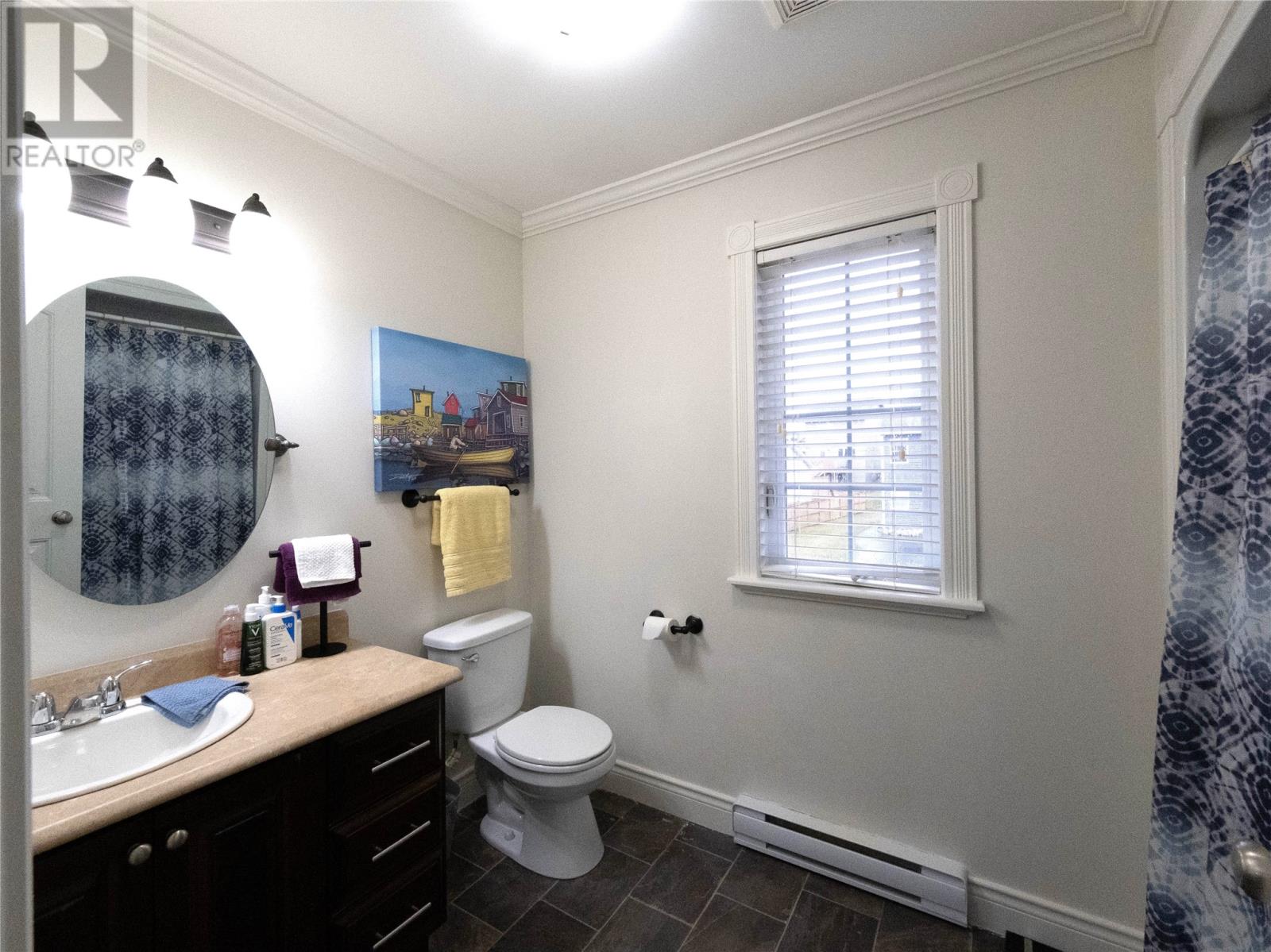1 Camelot Crescent Paradise, Newfoundland & Labrador A1L 0L4
$449,000
Welcome to your dream home in the heart of Paradise! This beautifully appointed residence at 1 Camelot Crescent offers a perfect blend of comfort and modern living. Key Features: Spacious Layout: With an open-concept design, the main living area is perfect for entertaining or relaxing with family. Large windows flood the space with natural light. Gourmet Kitchen: The kitchen features stainless steel appliances, ample counter space, and a stylish backsplash, making meal prep a delight. Comfortable Bedrooms: Enjoy restful nights in generously sized bedrooms, including a master suite with an ensuite bathroom and walk-in closet. Prime Location: Nestled in a friendly neighborhood, you’re just minutes away from schools, parks, shopping, and easy access to major highways. Modern Amenities: This home includes energy-efficient features, a laundry room, and plenty of storage space throughout. Don’t miss your chance to own this stunning property in one of Newfoundland’s most sought-after communities. (id:51189)
Property Details
| MLS® Number | 1281003 |
| Property Type | Single Family |
| AmenitiesNearBy | Recreation, Shopping |
Building
| BathroomTotal | 3 |
| BedroomsAboveGround | 3 |
| BedroomsTotal | 3 |
| Appliances | Dishwasher, Refrigerator, Microwave, Stove, Washer, Dryer |
| ArchitecturalStyle | 2 Level |
| ConstructedDate | 2010 |
| ConstructionStyleAttachment | Detached |
| CoolingType | Air Exchanger |
| ExteriorFinish | Vinyl Siding |
| FireplaceFuel | Propane |
| FireplacePresent | Yes |
| FireplaceType | Insert |
| Fixture | Drapes/window Coverings |
| FlooringType | Hardwood, Mixed Flooring |
| FoundationType | Concrete |
| HalfBathTotal | 1 |
| HeatingFuel | Electric |
| StoriesTotal | 2 |
| SizeInterior | 3085 Sqft |
| Type | House |
| UtilityWater | Municipal Water |
Parking
| Attached Garage |
Land
| Acreage | No |
| LandAmenities | Recreation, Shopping |
| Sewer | Municipal Sewage System |
| SizeIrregular | 75x97x78x96 |
| SizeTotalText | 75x97x78x96|under 1/2 Acre |
| ZoningDescription | Res |
Rooms
| Level | Type | Length | Width | Dimensions |
|---|---|---|---|---|
| Second Level | Ensuite | 9.02 x 6.10 | ||
| Second Level | Primary Bedroom | 13.60 X 14.00 | ||
| Second Level | Bedroom | 10.00 X 13.10 | ||
| Second Level | Bedroom | 9.60 X 11.70 | ||
| Second Level | Bath (# Pieces 1-6) | 5.10 x 7 | ||
| Main Level | Family Room/fireplace | 15.10 X 13.10 | ||
| Main Level | Not Known | 23.00 X 14.00 | ||
| Main Level | Bath (# Pieces 1-6) | 6.60 X 7.10 | ||
| Main Level | Laundry Room | 6.60 X 7.10 | ||
| Main Level | Living Room | 14.00 X 16.00 | ||
| Main Level | Foyer | 9.60 X 6.60 |
https://www.realtor.ca/real-estate/27809073/1-camelot-crescent-paradise
Interested?
Contact us for more information































