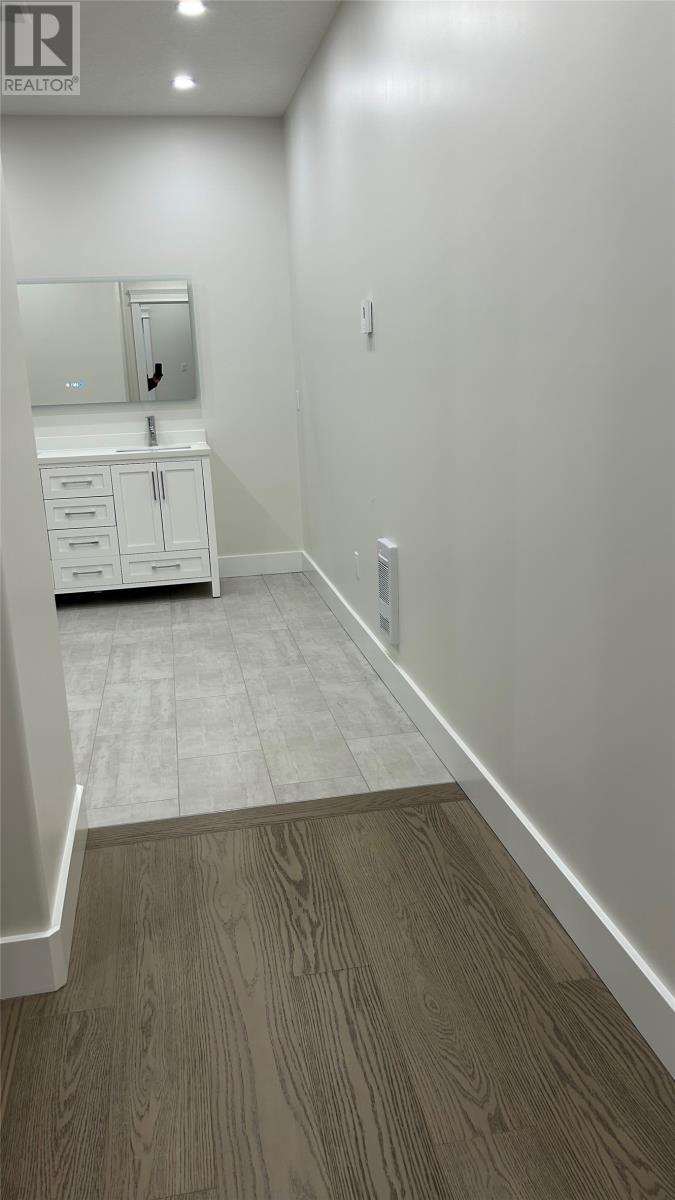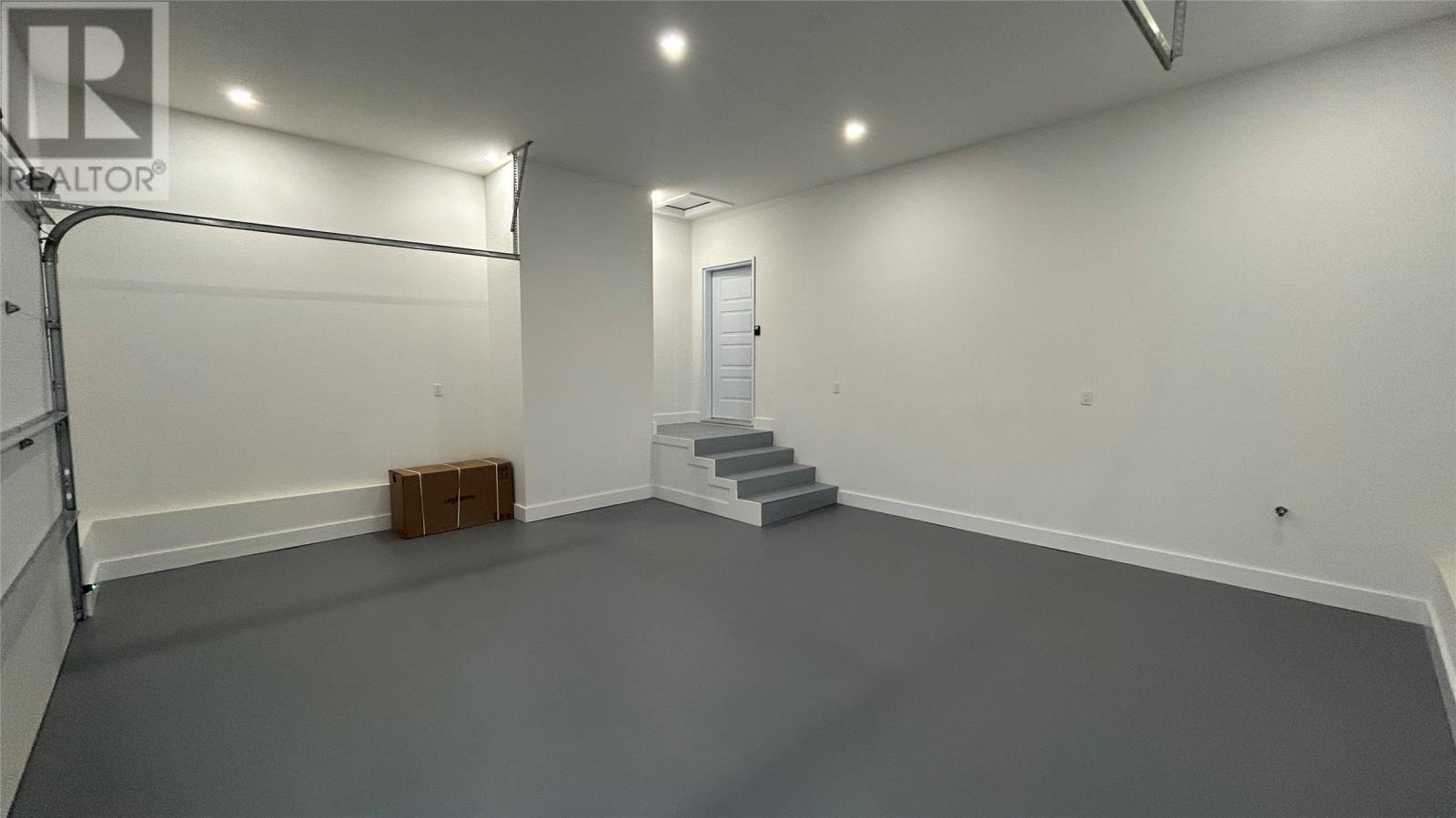3 Bedroom
2 Bathroom
1808 sqft
Bungalow
Fireplace
Air Exchanger
Landscaped
$539,000
Exquisite New Build – Modern Elegance and Accessibility in One-Level Living Discover the perfect blend of luxury, functionality, and convenience in this stunning new three- bedroom, one-level home. With its striking curb appeal and impeccable finishes, this property is designed to impress from the moment you arrive. The spacious master bedroom boasts a large walk-in closet that seamlessly flows into an elegant ensuite. Indulge in the spa-like atmosphere with a beautifully designed walk-in shower. The open-concept layout connects the living room, dining area, and kitchen, creating a welcoming space for family gatherings and entertaining. The living room features a custom fireplace with a Smart TV, adding both comfort and sophistication. The kitchen is a chef’s dream, featuring a large island with quartz countertops, premium stainless steel appliances, and patio doors leading to the backyard. Two large secondary bedrooms, a stylish 4-piece bathroom, and a convenient laundry room complete the thoughtfully designed layout. Luxurious touches include 9 ft. ceilings and 36" doorways ensure a spacious and accessible environment. Exterior and additional features include a two-car attached garage (20 x 23) and a detached garage (20 x 20) offer ample storage and workspace. A six-car paved driveway ensures plenty of parking for guests, and the lush bluegrass front lawn enhances the home’s charm and curb appeal. The home’s design accommodates diverse needs with its single-level layout, wider doorways, and accessible features. This home is more than just a house – it’s a lifestyle upgrade. With HST included in the purchase price, there’s no reason to wait. (id:51189)
Property Details
|
MLS® Number
|
1280992 |
|
Property Type
|
Single Family |
|
AmenitiesNearBy
|
Recreation, Shopping |
|
EquipmentType
|
None |
|
RentalEquipmentType
|
None |
Building
|
BathroomTotal
|
2 |
|
BedroomsAboveGround
|
3 |
|
BedroomsTotal
|
3 |
|
Appliances
|
Dishwasher, Refrigerator, Stove, Washer, Dryer |
|
ArchitecturalStyle
|
Bungalow |
|
ConstructedDate
|
2024 |
|
CoolingType
|
Air Exchanger |
|
ExteriorFinish
|
Vinyl Siding |
|
FireplacePresent
|
Yes |
|
FlooringType
|
Ceramic Tile, Hardwood |
|
FoundationType
|
Concrete, Poured Concrete |
|
HeatingFuel
|
Electric |
|
StoriesTotal
|
1 |
|
SizeInterior
|
1808 Sqft |
|
Type
|
House |
|
UtilityWater
|
Municipal Water |
Parking
Land
|
AccessType
|
Year-round Access |
|
Acreage
|
No |
|
LandAmenities
|
Recreation, Shopping |
|
LandscapeFeatures
|
Landscaped |
|
Sewer
|
Municipal Sewage System |
|
SizeIrregular
|
63.6 X 158 |
|
SizeTotalText
|
63.6 X 158|under 1/2 Acre |
|
ZoningDescription
|
Res |
Rooms
| Level |
Type |
Length |
Width |
Dimensions |
|
Main Level |
Not Known |
|
|
20.00 x 23.00 |
|
Main Level |
Primary Bedroom |
|
|
12.20 x 14.60 |
|
Main Level |
Other |
|
|
5.40 x 23.00 |
|
Main Level |
Other |
|
|
7.20 x 12.00 |
|
Main Level |
Ensuite |
|
|
11.00 x 12.00 |
|
Main Level |
Living Room |
|
|
17.00 x 20.00 |
|
Main Level |
Not Known |
|
|
11.50 x 20.00 |
|
Main Level |
Utility Room |
|
|
4.00 x 10.00 |
|
Main Level |
Laundry Room |
|
|
8.50 x 11.00 |
|
Main Level |
Bedroom |
|
|
12.00 x 12.00 |
|
Main Level |
Bedroom |
|
|
10.00 x 14.00 |
|
Main Level |
Bath (# Pieces 1-6) |
|
|
6.00 x 12.00 |
https://www.realtor.ca/real-estate/27808335/46-bruce-boulevard-stephenville






























