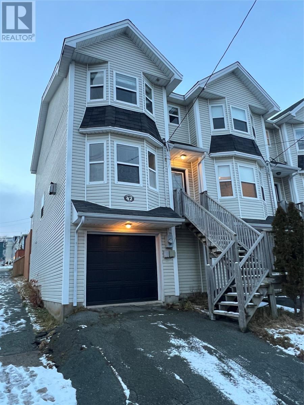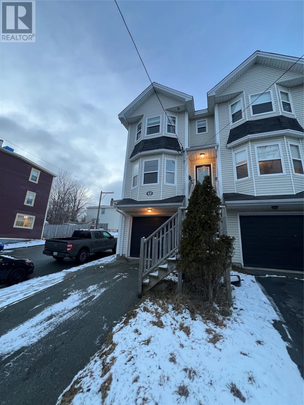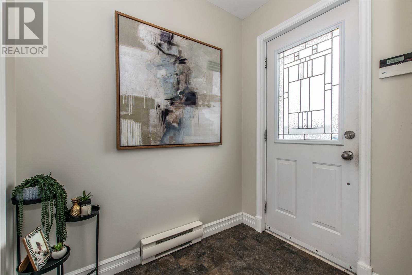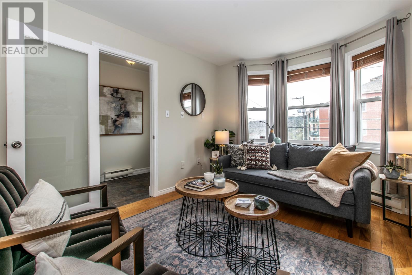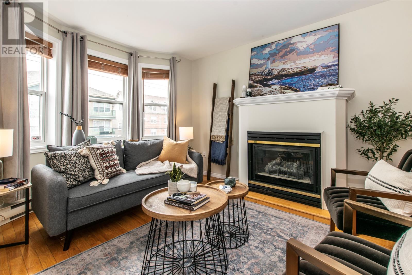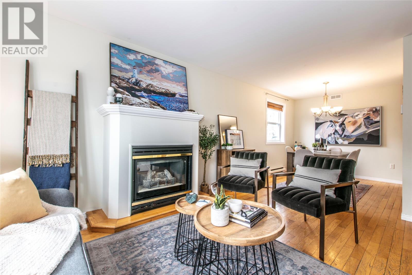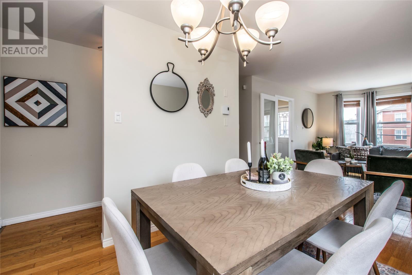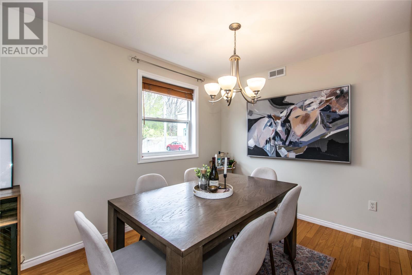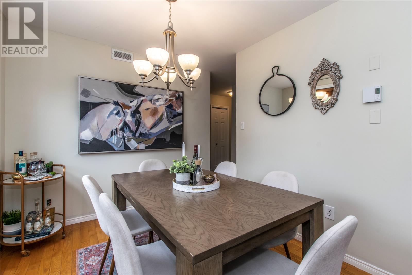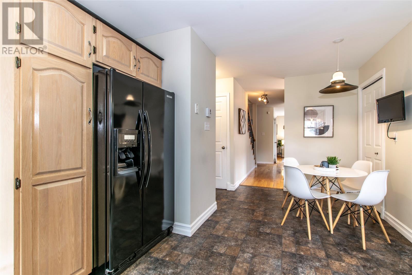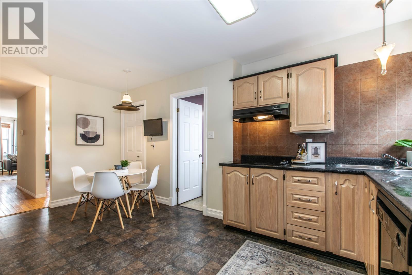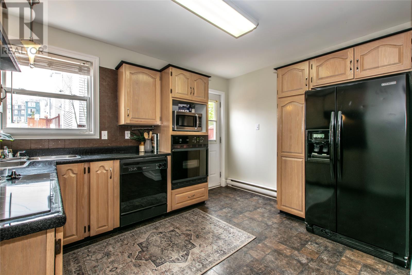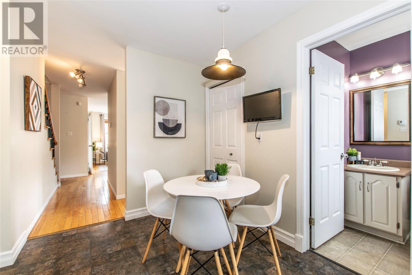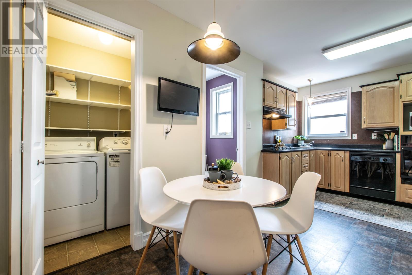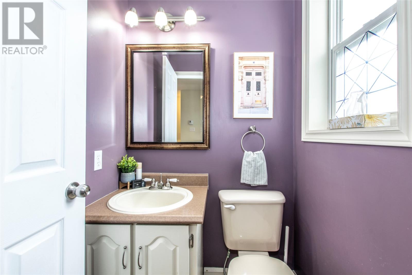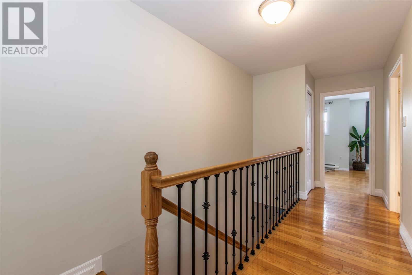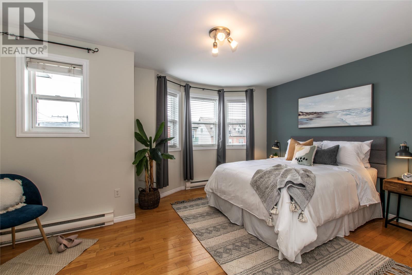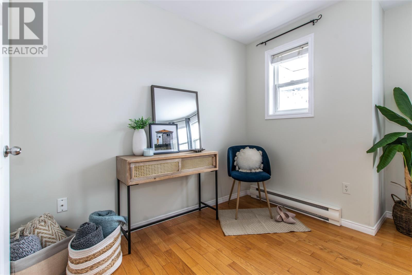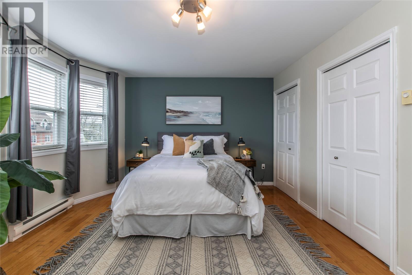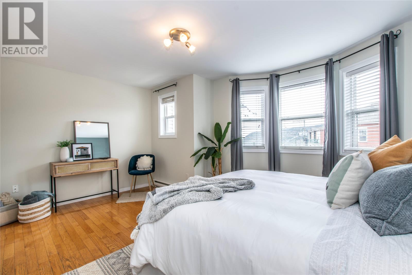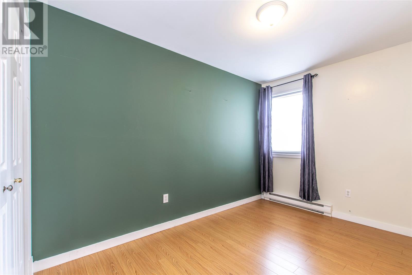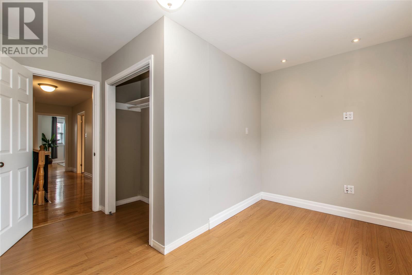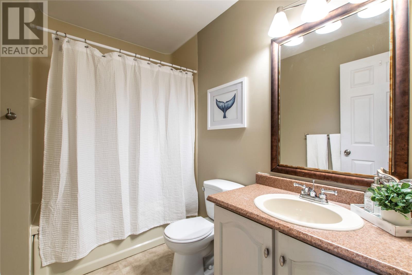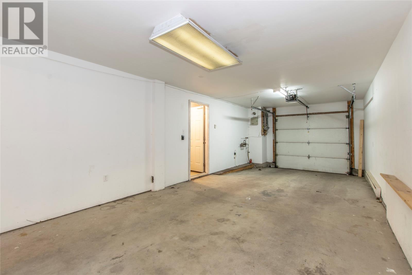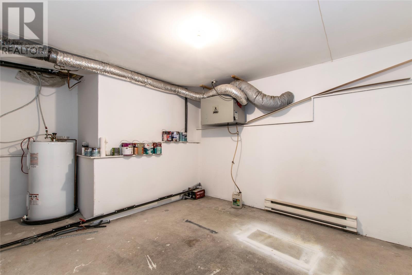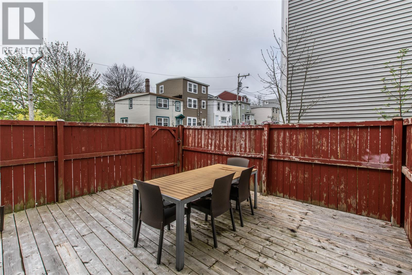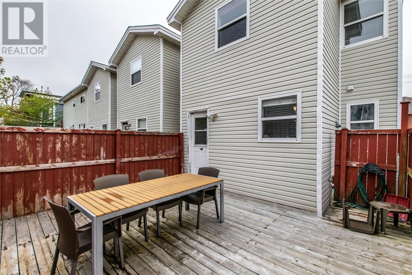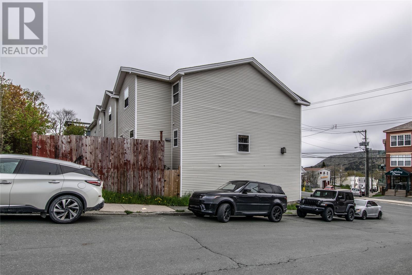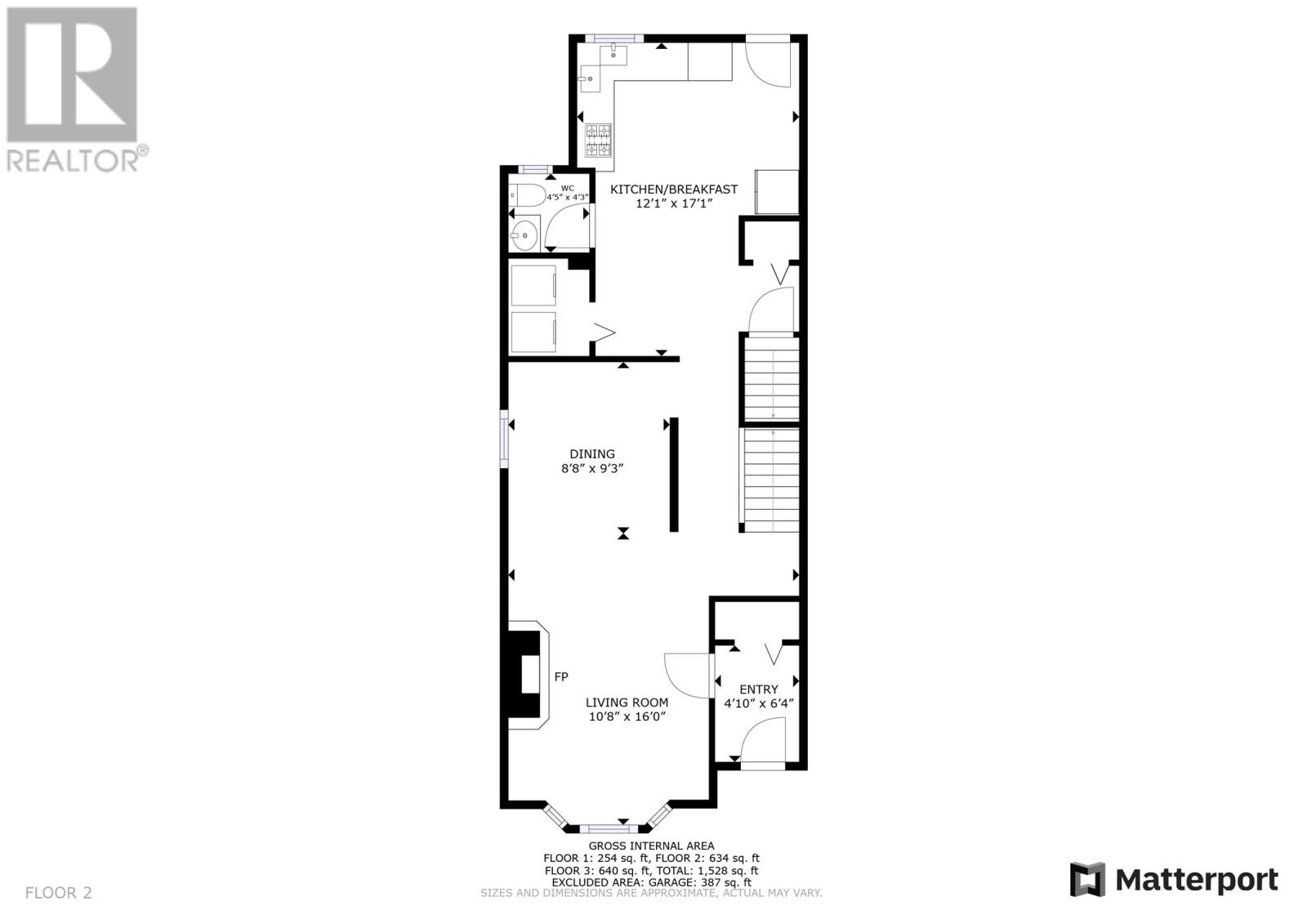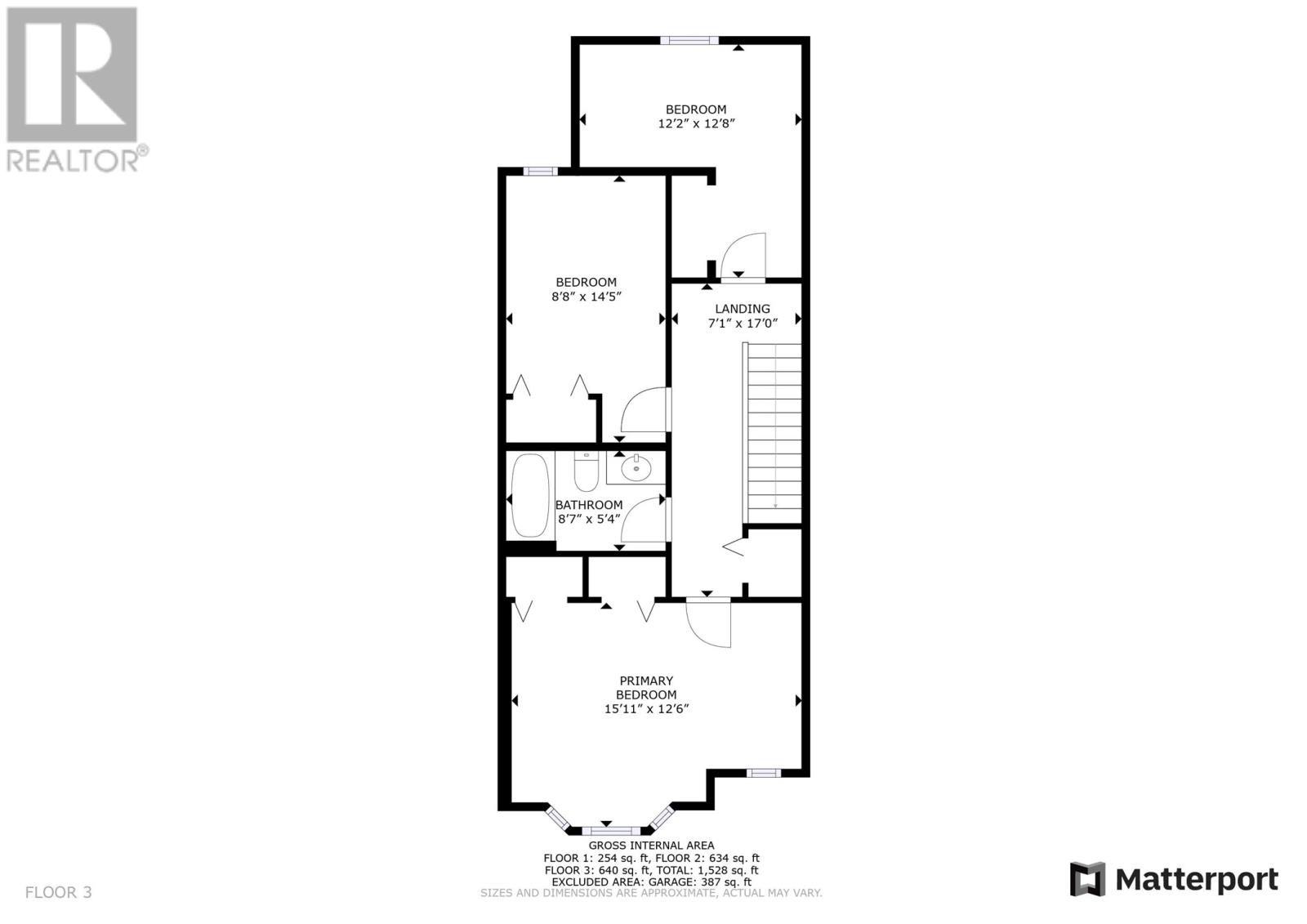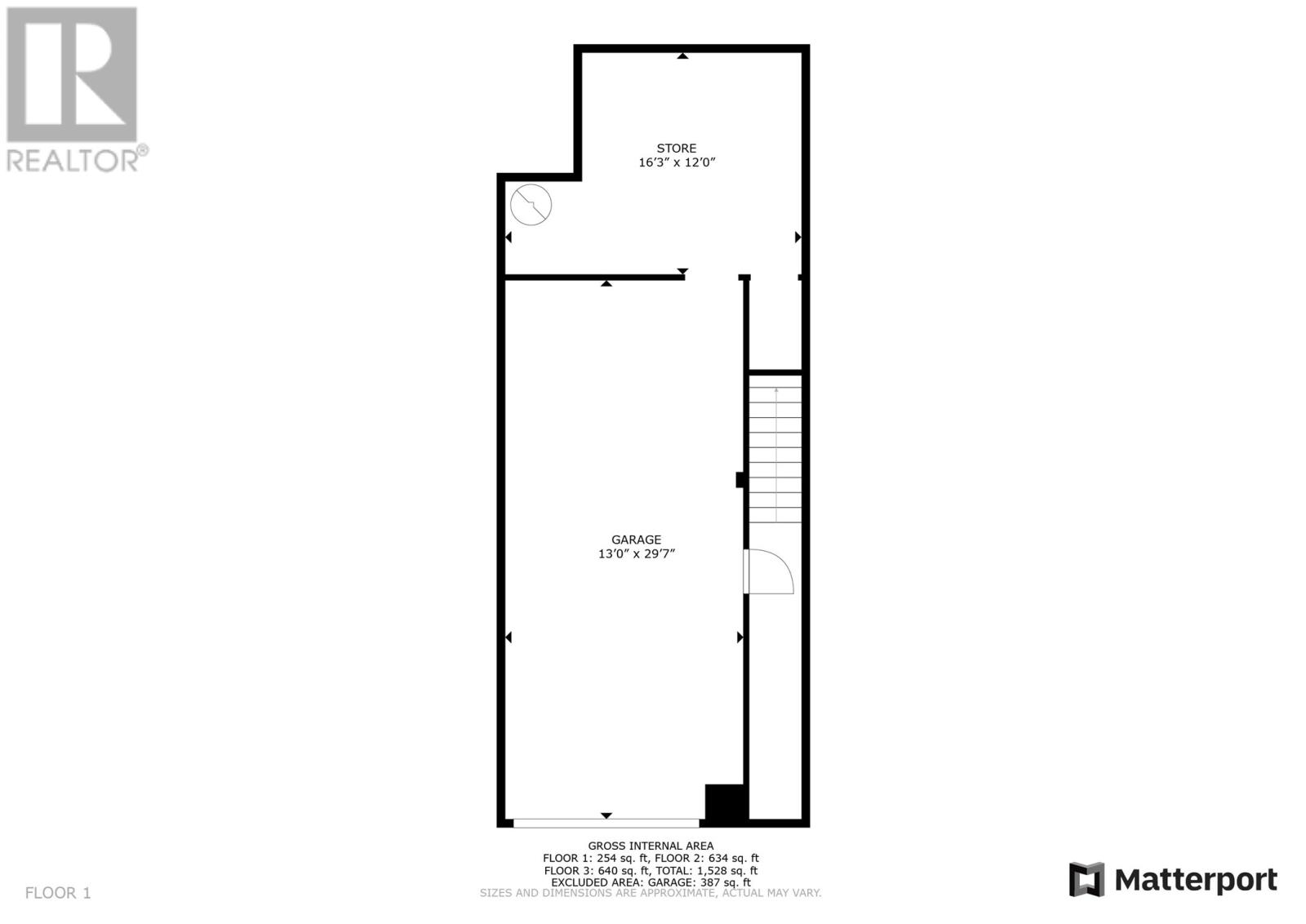42 Lemarchant Road St. John's, Newfoundland & Labrador A1C 2G7
$324,900
Executive townhome, located in a convenient downtown neighborhood, with driveway, garage and views of the Narrows from the upper level! This end unit townhouse features an open concept living and dining room, with bay window, and propane fireplace. The large eat-in kitchen at the rear provides direct access to the brand new private patio, powder room and laundry. The upper level boasts large primary bedroom with stunning views, two additional bedrooms (smallest ideal for nursery or home office), and main 4-piece bathroom. The ground level features an over sized, in-house garage (possibly could accommodate 2 small cars), and extra area suitable for storage or workshop. Great home, but also ideal for an executive rental or Air B&B. Just a short walk to the downtown core business' district and George Street, and to the university and Bannerman Park. Trendy neutral paint palette throughout. Pleasure to view. *Offers to be submitted by Monday, January 20 @ noon (12pm) and left open for acceptance until January 20 @ 5pm. Signed Property Condition Disclosure Statement to be included with all offers. (id:51189)
Open House
This property has open houses!
12:00 pm
Ends at:2:00 pm
Property Details
| MLS® Number | 1280988 |
| Property Type | Single Family |
| AmenitiesNearBy | Recreation, Shopping |
Building
| BathroomTotal | 2 |
| BedroomsAboveGround | 3 |
| BedroomsTotal | 3 |
| ArchitecturalStyle | 3 Level |
| ConstructedDate | 1996 |
| ConstructionStyleAttachment | Semi-detached |
| ExteriorFinish | Vinyl Siding |
| FireplaceFuel | Propane |
| FireplacePresent | Yes |
| FireplaceType | Insert |
| FlooringType | Mixed Flooring |
| FoundationType | Concrete |
| HalfBathTotal | 1 |
| HeatingFuel | Electric |
| HeatingType | Baseboard Heaters |
| StoriesTotal | 3 |
| SizeInterior | 1528 Sqft |
| Type | House |
| UtilityWater | Municipal Water |
Land
| AccessType | Year-round Access |
| Acreage | No |
| LandAmenities | Recreation, Shopping |
| LandscapeFeatures | Landscaped |
| Sewer | Municipal Sewage System |
| SizeIrregular | 17x83x18x78 |
| SizeTotalText | 17x83x18x78|under 1/2 Acre |
| ZoningDescription | Res. |
Rooms
| Level | Type | Length | Width | Dimensions |
|---|---|---|---|---|
| Second Level | Bath (# Pieces 1-6) | 8.7x5.4 4PC | ||
| Second Level | Bedroom | 12.2x12.8 | ||
| Second Level | Bedroom | 8.8x14.5 | ||
| Second Level | Primary Bedroom | 15.11x12.6 | ||
| Lower Level | Not Known | 13.0x29.7 | ||
| Lower Level | Storage | 16.3x12.0 | ||
| Main Level | Bath (# Pieces 1-6) | 4.5x4.3 2PC | ||
| Main Level | Kitchen | 12.1x17.1 | ||
| Main Level | Dining Room | 8.8x9.3 | ||
| Main Level | Living Room | 10.8x16.0 | ||
| Main Level | Porch | 4.10x6.4 |
https://www.realtor.ca/real-estate/27808128/42-lemarchant-road-st-johns
Interested?
Contact us for more information
