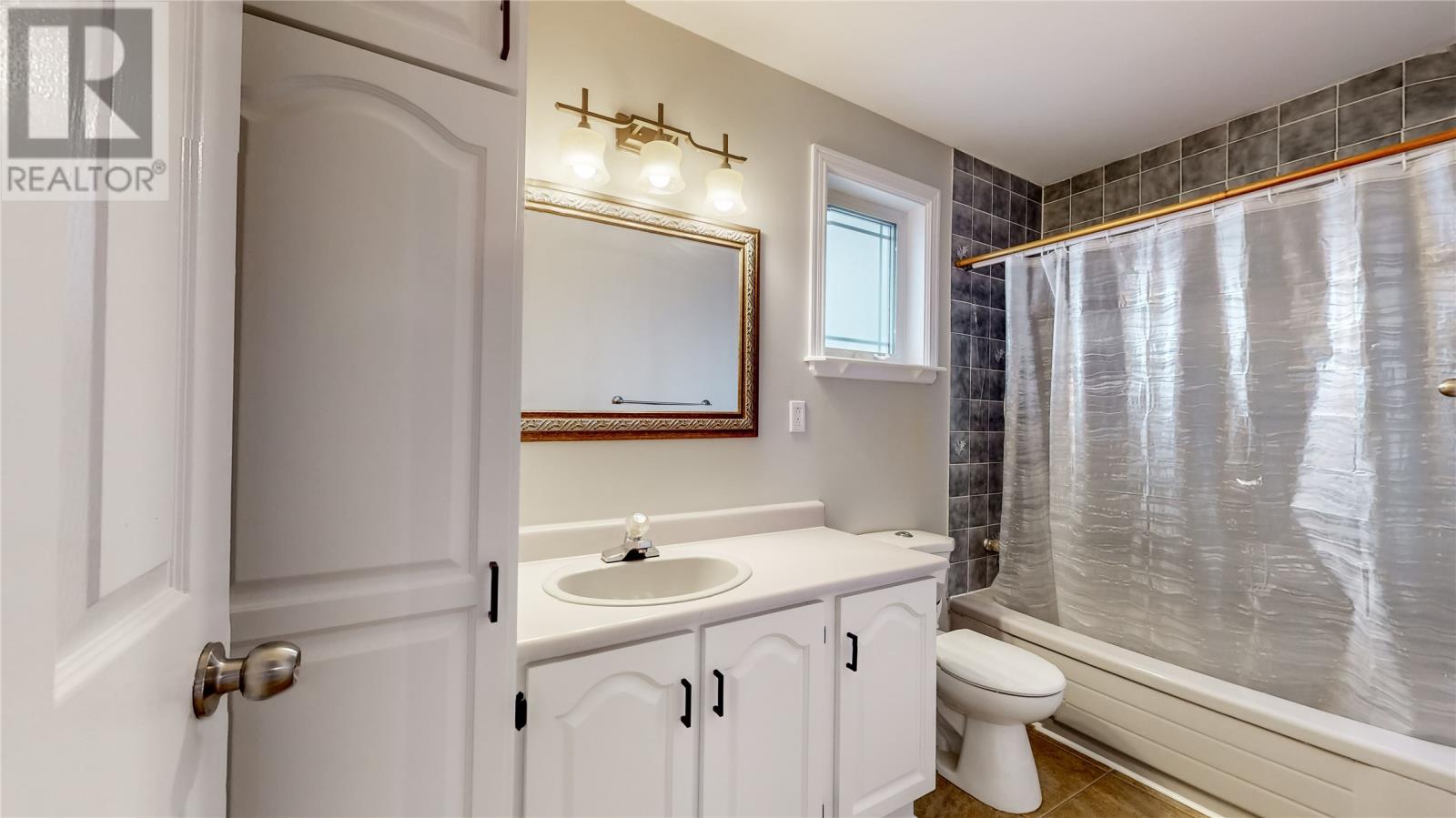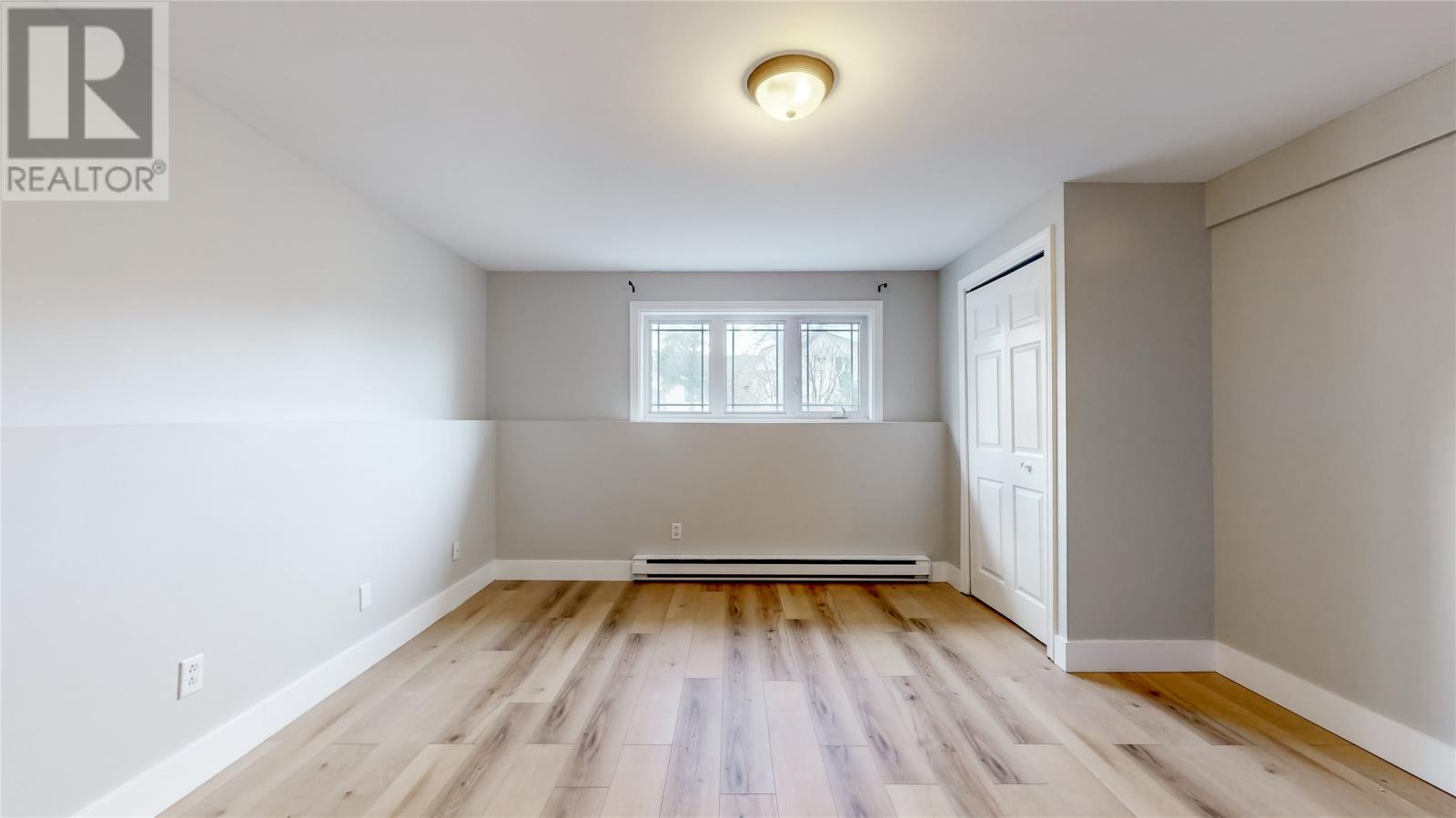49 Kerry Avenue Conception Bay South, Newfoundland & Labrador A1X 7H5
$329,900
Conveniently located in the heart of CBS, in close proximity to schools, trail-way, & highway access. 49 Kerry Avenue has been tastefully re-modelled with new flooring, paint, mouldings, & more. This 4 bedroom, 3 bathroom home has plenty of room for a growing family! The main floor master has a 3-piece ensuite & walk-in closet. The kitchen is at the rear of the home with a large bay window providing ample natural light. As a bonus the kitchen has 2 pantries making it easy to store additional appliances & bulk food items. The completely finished basement boasts a large family room with bar, a 3rd bathroom with laundry closet, mudroom, storage room and office area. Rear yard access & parking to accommodate up to 4 cars. Open House this Sunday 2-4pm. As per Seller's Direction, there is will no conveyance of offer(s) prior to 4pm on the 19th day of January. (id:51189)
Open House
This property has open houses!
2:00 pm
Ends at:4:00 pm
Property Details
| MLS® Number | 1280914 |
| Property Type | Single Family |
| StorageType | Storage Shed |
Building
| BathroomTotal | 3 |
| BedroomsAboveGround | 3 |
| BedroomsBelowGround | 1 |
| BedroomsTotal | 4 |
| Appliances | Dishwasher, Refrigerator, Stove, Washer, Dryer |
| ConstructedDate | 1990 |
| ConstructionStyleAttachment | Detached |
| ConstructionStyleSplitLevel | Split Level |
| ExteriorFinish | Vinyl Siding |
| FireplacePresent | Yes |
| FlooringType | Laminate, Other |
| HeatingFuel | Electric |
| HeatingType | Baseboard Heaters |
| StoriesTotal | 1 |
| SizeInterior | 2384 Sqft |
| Type | House |
| UtilityWater | Municipal Water |
Land
| Acreage | No |
| Sewer | Municipal Sewage System |
| SizeIrregular | 50 X 100 Approx |
| SizeTotalText | 50 X 100 Approx|4,051 - 7,250 Sqft |
| ZoningDescription | Res |
Rooms
| Level | Type | Length | Width | Dimensions |
|---|---|---|---|---|
| Basement | Office | 13.11 x 8.7 | ||
| Basement | Storage | 5.6 x 9.4 | ||
| Basement | Mud Room | 12.3 x 7.2 | ||
| Basement | Bath (# Pieces 1-6) | 4 piece | ||
| Basement | Bedroom | 13.6 x 15.1 | ||
| Basement | Family Room | 17.3 x 24.5 | ||
| Main Level | Ensuite | 3 piece | ||
| Main Level | Bath (# Pieces 1-6) | 4 piece | ||
| Main Level | Bedroom | 9.9 x 10.2 | ||
| Main Level | Bedroom | 9.3 x 10.2 | ||
| Main Level | Primary Bedroom | 13.6 x 18.3 | ||
| Main Level | Kitchen | 12.11 x 10.2 | ||
| Main Level | Dining Room | 10.11 x 9.7 | ||
| Main Level | Living Room | 13.5 x 14.6 |
https://www.realtor.ca/real-estate/27805235/49-kerry-avenue-conception-bay-south
Interested?
Contact us for more information































