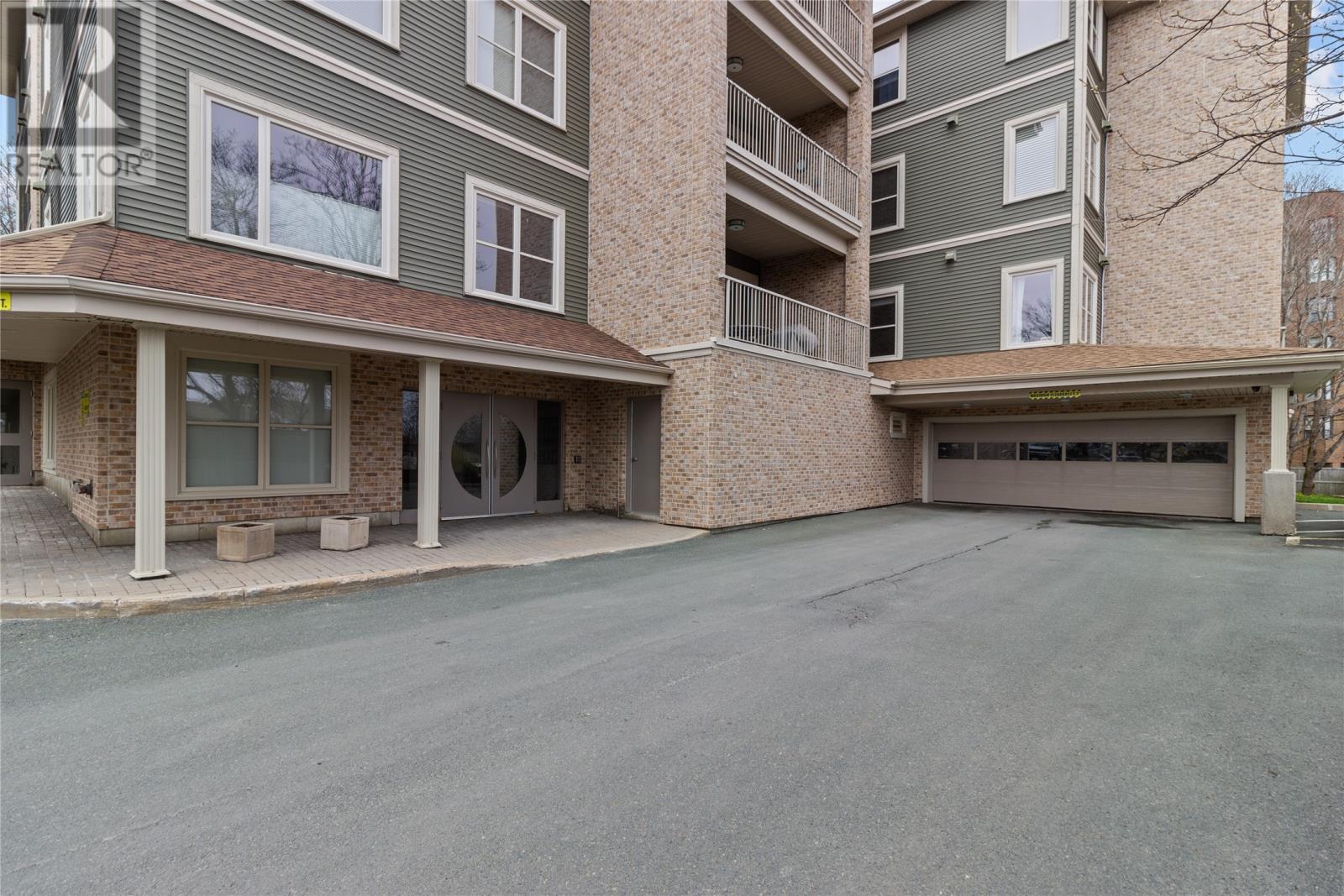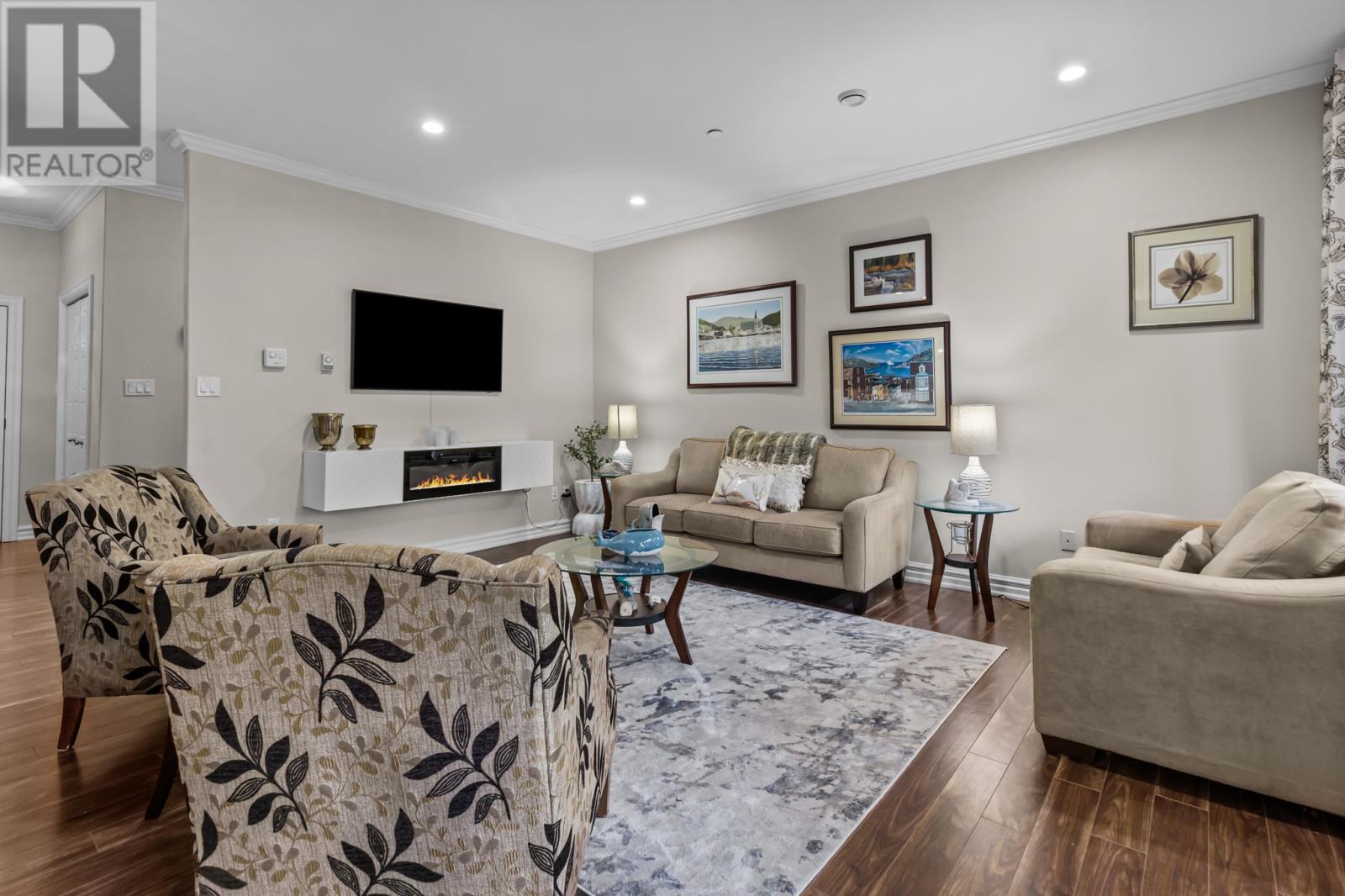146 New Cove Road Unit#102 St. John's, Newfoundland & Labrador A1A 0M3
$560,000Maintenance,
$482.82 Monthly
Maintenance,
$482.82 MonthlyWelcome to Stoneleigh – Luxury Living in the Heart of St. John’s Experience the ultimate in comfort and convenience at Stoneleigh, one of the most sought-after condominiums in the city. Ideally located just minutes from the airport, shopping, and downtown, this 2-bedroom, 2-bathroom condo offers an exceptional living experience. Step inside to find high-end finishes throughout, including a custom kitchen with stainless steel appliances, granite countertops, a centre island perfect for entertaining, and a separate service area featuring a wine and beverage cooler. The spacious master bedroom boasts a large walk-in closet and an oversized ensuite with a free-standing tub, and a custom tile shower. The second bedroom, equally versatile, can double as a den or home office. The living space extends outdoors to a large covered patio, where you can enjoy evening sun and private estate views. Comfort is ensured year-round with a highly efficient mini-split heat pump providing heat and air conditioning. Additional amenities include underground parking for one vehicle, ample outdoor guest parking, and a spacious storage unit conveniently located off the garage. Discover the perfect blend of luxury, convenience, and location at Stoneleigh – the place to call home. (id:51189)
Property Details
| MLS® Number | 1280943 |
| Property Type | Single Family |
| AmenitiesNearBy | Recreation, Shopping |
| Structure | Patio(s) |
Building
| BathroomTotal | 2 |
| BedroomsAboveGround | 2 |
| BedroomsTotal | 2 |
| Appliances | Dishwasher, Refrigerator, Microwave, Stove, Washer, Dryer |
| ConstructedDate | 2012 |
| ExteriorFinish | Brick, Vinyl Siding |
| Fixture | Drapes/window Coverings |
| FlooringType | Mixed Flooring |
| FoundationType | Concrete |
| HeatingFuel | Electric |
| SizeInterior | 1478 Sqft |
| UtilityWater | Municipal Water |
Parking
| Parking Space(s) | |
| Garage | 1 |
| Underground |
Land
| Acreage | No |
| LandAmenities | Recreation, Shopping |
| LandscapeFeatures | Landscaped |
| Sewer | Municipal Sewage System |
| SizeIrregular | 1 Acre |
| SizeTotalText | 1 Acre |
| ZoningDescription | Res |
Rooms
| Level | Type | Length | Width | Dimensions |
|---|---|---|---|---|
| Main Level | Ensuite | 4PC | ||
| Main Level | Primary Bedroom | 17.0 x 13.6 | ||
| Main Level | Bath (# Pieces 1-6) | 4PC | ||
| Main Level | Bedroom | 10.0 x 11.6 | ||
| Main Level | Dining Room | 13.0 x 10.0 | ||
| Main Level | Kitchen | 17.0 x 13.6 | ||
| Main Level | Living Room | 18.6 x 13.6 |
https://www.realtor.ca/real-estate/27803214/146-new-cove-road-unit102-st-johns
Interested?
Contact us for more information


































