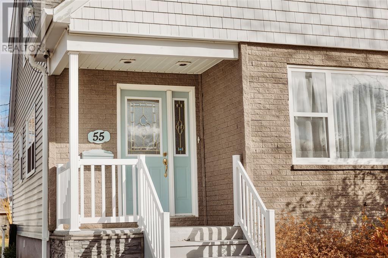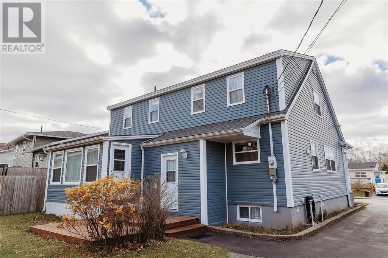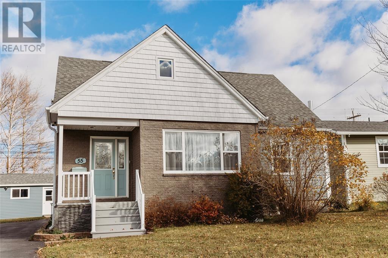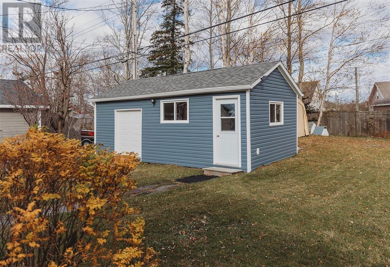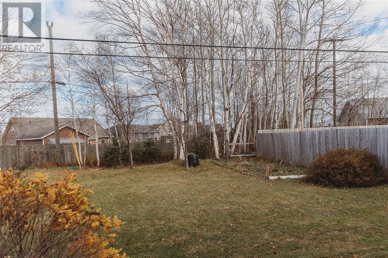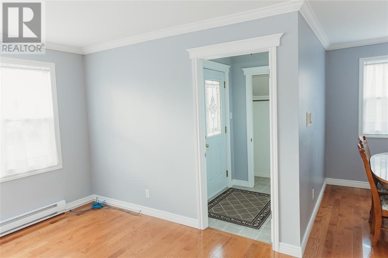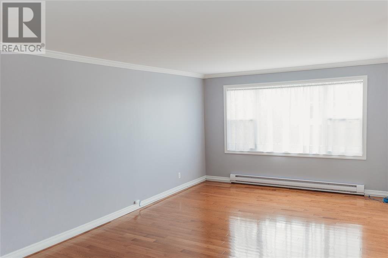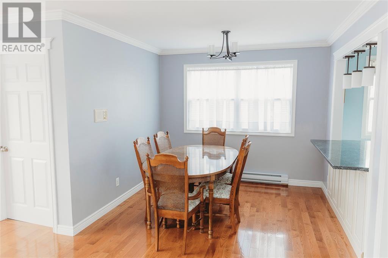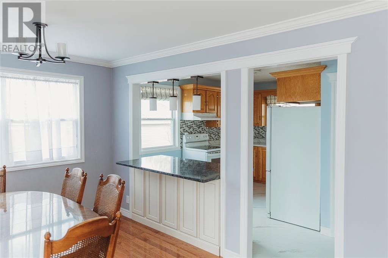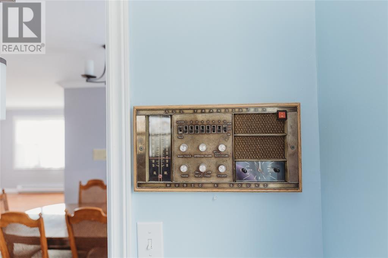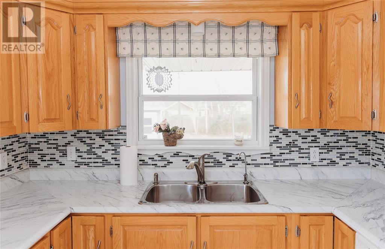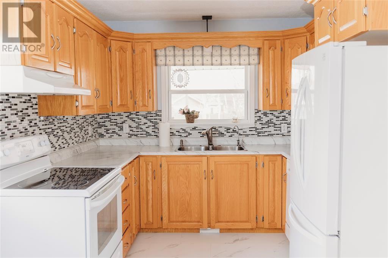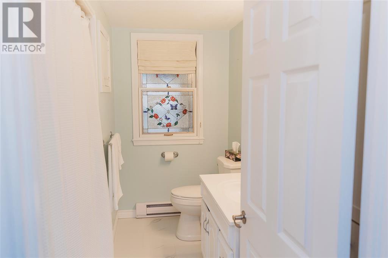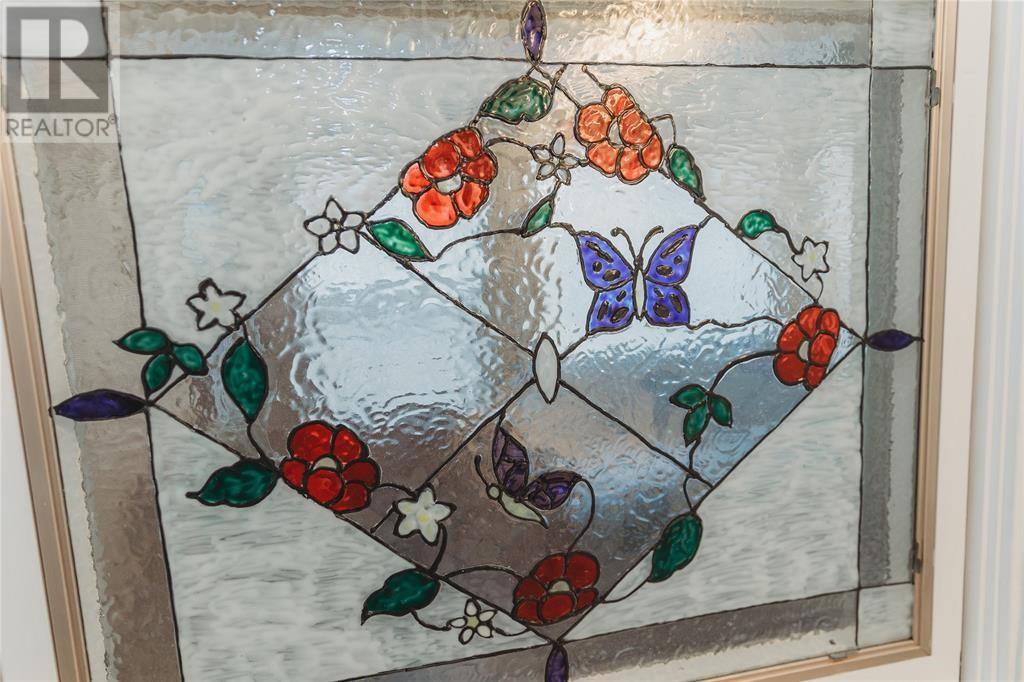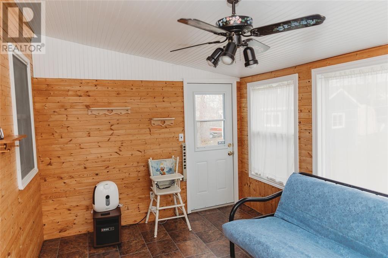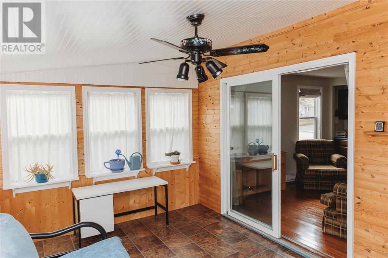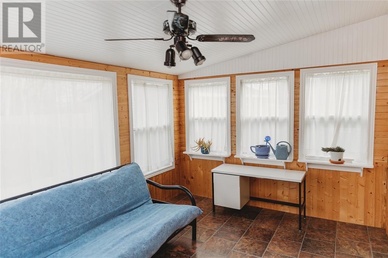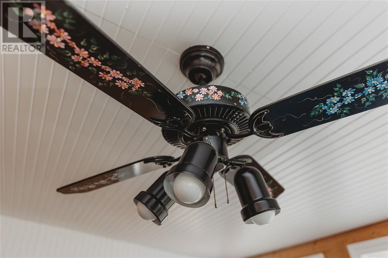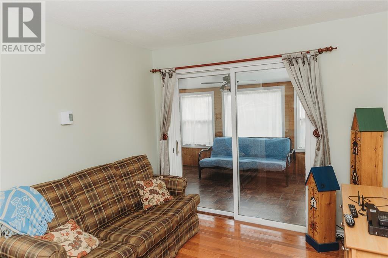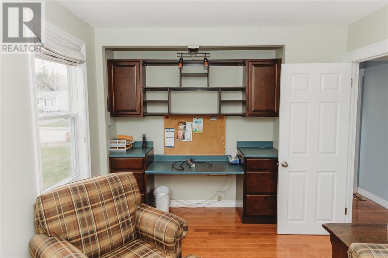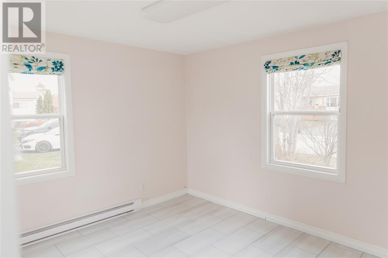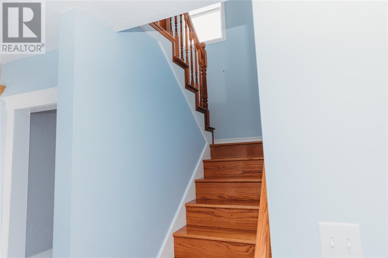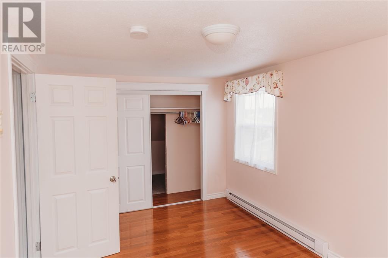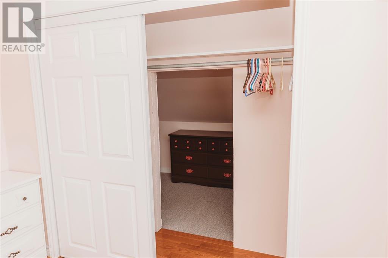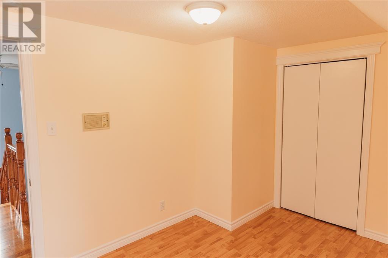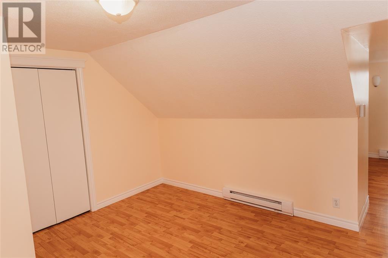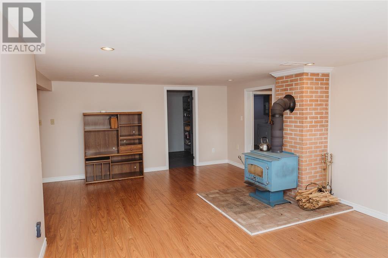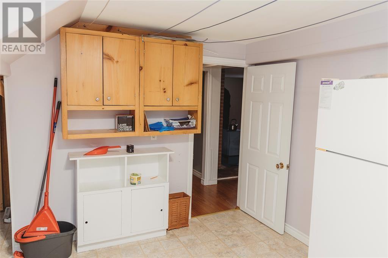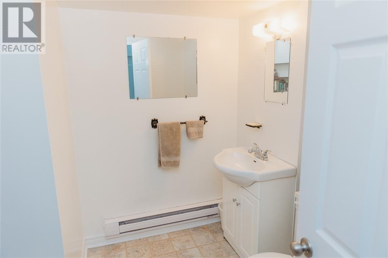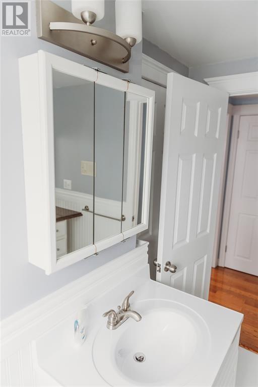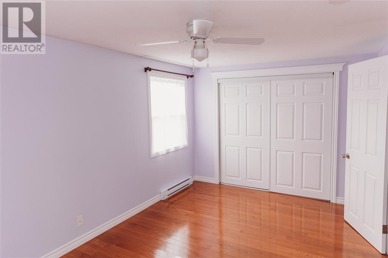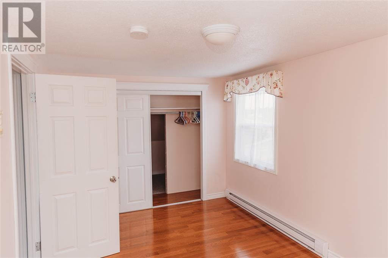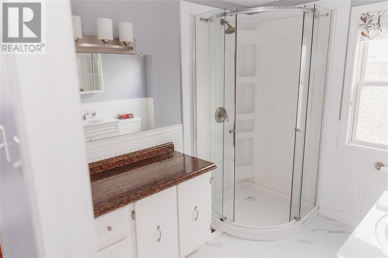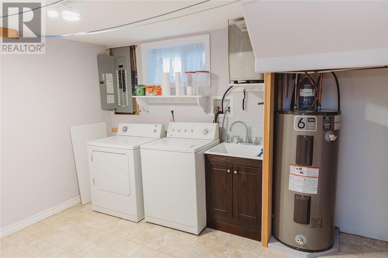5 Bedroom
3 Bathroom
2700 sqft
2 Level
Fireplace
Landscaped
$349,900
Welcome to 55 Byrd Avenue, located in the heart of Gander. This beautifully maintained 2-storey backsplit is uniquely designed with ample storage, including a bonus loft closet in one of the bedrooms—perfect for kids or extra hidden storage! This charming home boasts 5 spacious bedrooms, two full bathrooms, and an additional powder room. The main level features a well-equipped kitchen with a built-in island, an open-concept kitchen/dining area, main bath, a bedroom (currently converted to an office), and a unique porch/sun-room with direct access to the large backyard with 12x18 detached garage. Upstairs you will find two bedrooms that both have extra space behind the closets. The primary bedroom also has a hidden storage space with a removable door which is hidden within the closet! Downstairs, there’s a large rec room that features a cozy wood stove, along with a laundry/storage area, bonus room, and a cold room—providing plenty of space for all your family’s needs. In recent years, this home has undergone extensive upgrades, including 30-year shingles (2016), an upgraded electrical panel (2015), and a newly paved driveway with rear yard access (2016), offering both style and functionality. (id:51189)
Property Details
|
MLS® Number
|
1280842 |
|
Property Type
|
Single Family |
Building
|
BathroomTotal
|
3 |
|
BedroomsTotal
|
5 |
|
Appliances
|
Refrigerator, Microwave, See Remarks, Washer, Dryer |
|
ArchitecturalStyle
|
2 Level |
|
ConstructedDate
|
1978 |
|
ConstructionStyleAttachment
|
Detached |
|
ExteriorFinish
|
Brick, Vinyl Siding |
|
FireplaceFuel
|
Wood |
|
FireplacePresent
|
Yes |
|
FireplaceType
|
Woodstove |
|
FlooringType
|
Carpeted, Hardwood, Other |
|
FoundationType
|
Block |
|
HalfBathTotal
|
1 |
|
HeatingFuel
|
Electric, Wood |
|
StoriesTotal
|
2 |
|
SizeInterior
|
2700 Sqft |
|
Type
|
House |
|
UtilityWater
|
Municipal Water |
Parking
Land
|
Acreage
|
No |
|
FenceType
|
Partially Fenced |
|
LandscapeFeatures
|
Landscaped |
|
Sewer
|
Municipal Sewage System |
|
SizeIrregular
|
50x119x72x108 |
|
SizeTotalText
|
50x119x72x108|under 1/2 Acre |
|
ZoningDescription
|
Res. |
Rooms
| Level |
Type |
Length |
Width |
Dimensions |
|
Second Level |
Bath (# Pieces 1-6) |
|
|
2pc |
|
Second Level |
Bedroom |
|
|
9.3x16 |
|
Second Level |
Bedroom |
|
|
10.2x11.6 |
|
Basement |
Bath (# Pieces 1-6) |
|
|
10x13 |
|
Basement |
Bath (# Pieces 1-6) |
|
|
2pc |
|
Basement |
Recreation Room |
|
|
32x13 |
|
Main Level |
Bath (# Pieces 1-6) |
|
|
4pc |
|
Main Level |
Bedroom |
|
|
9.6x12.5 |
|
Main Level |
Dining Room |
|
|
9.7x8.3 |
|
Main Level |
Kitchen |
|
|
9.6x12.5 |
|
Main Level |
Living Room |
|
|
19.6x12.6 |
https://www.realtor.ca/real-estate/27796126/55-byrd-avenue-gander
