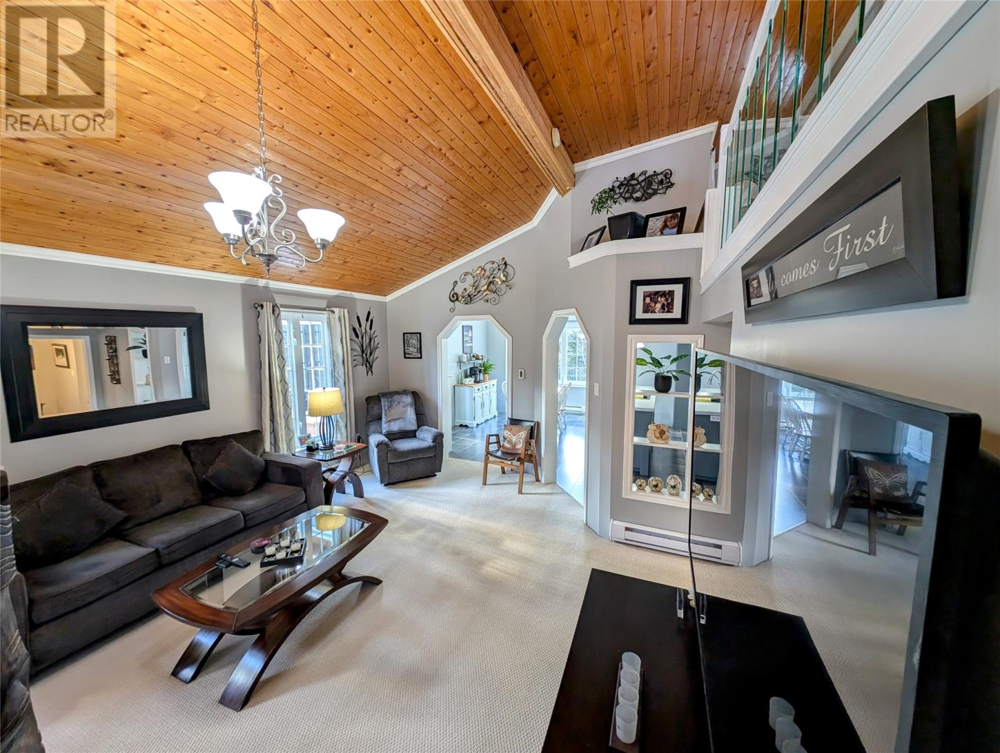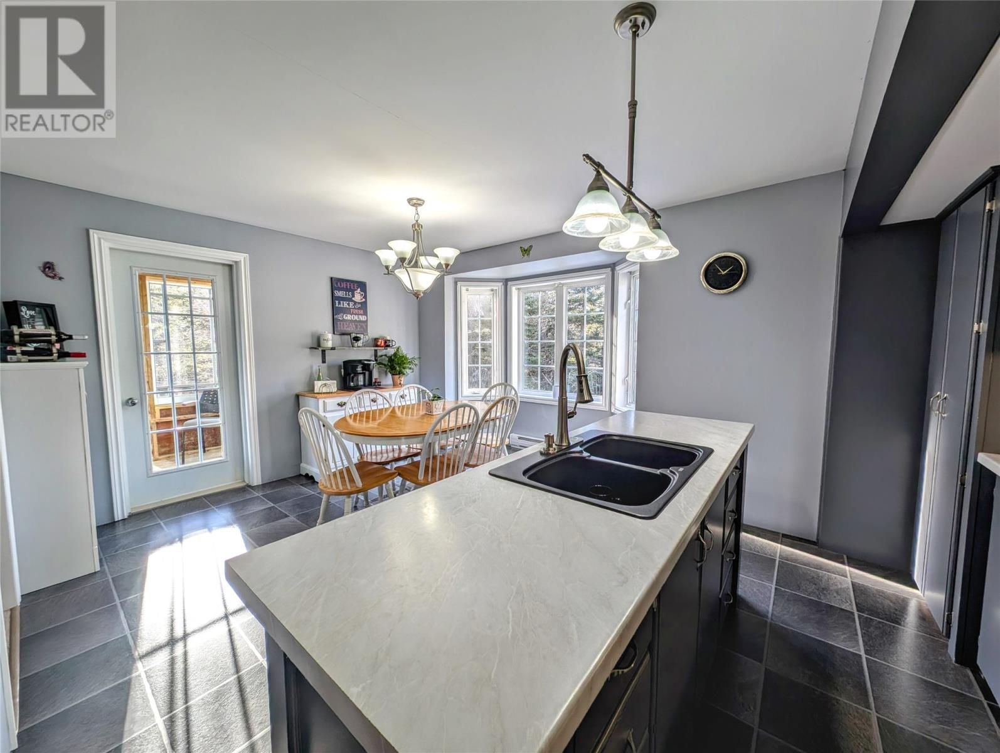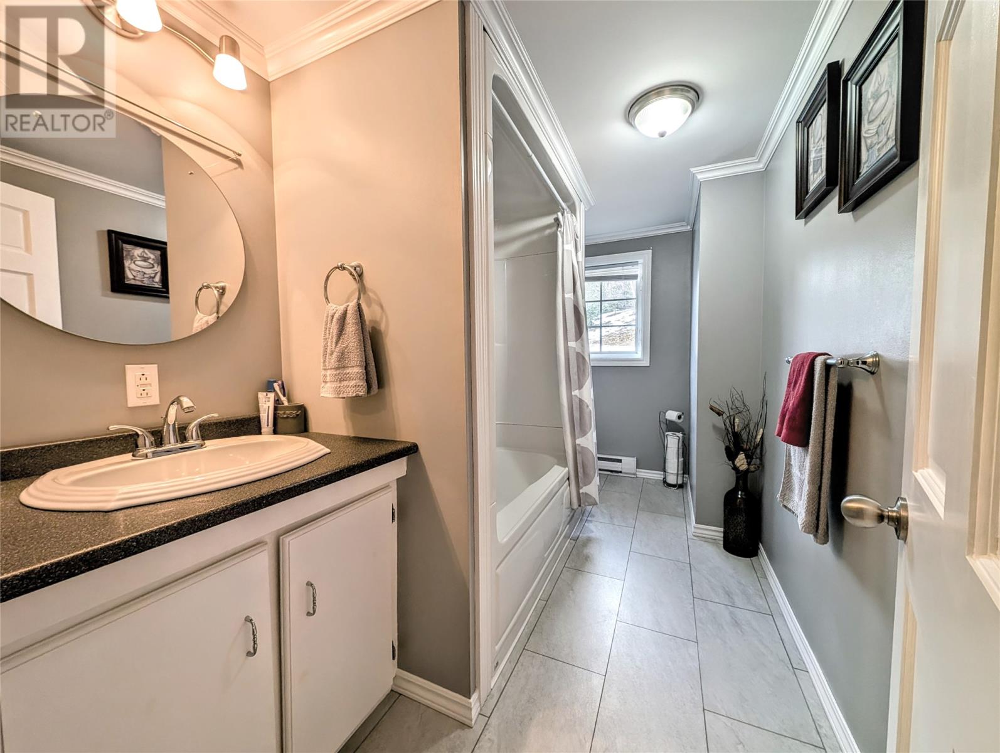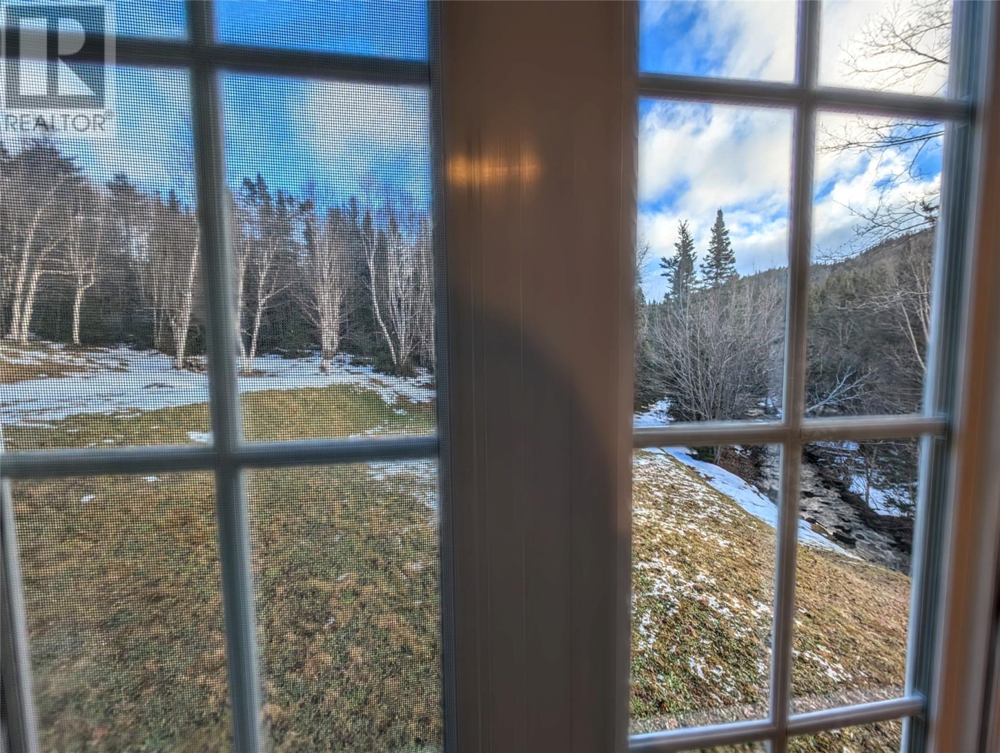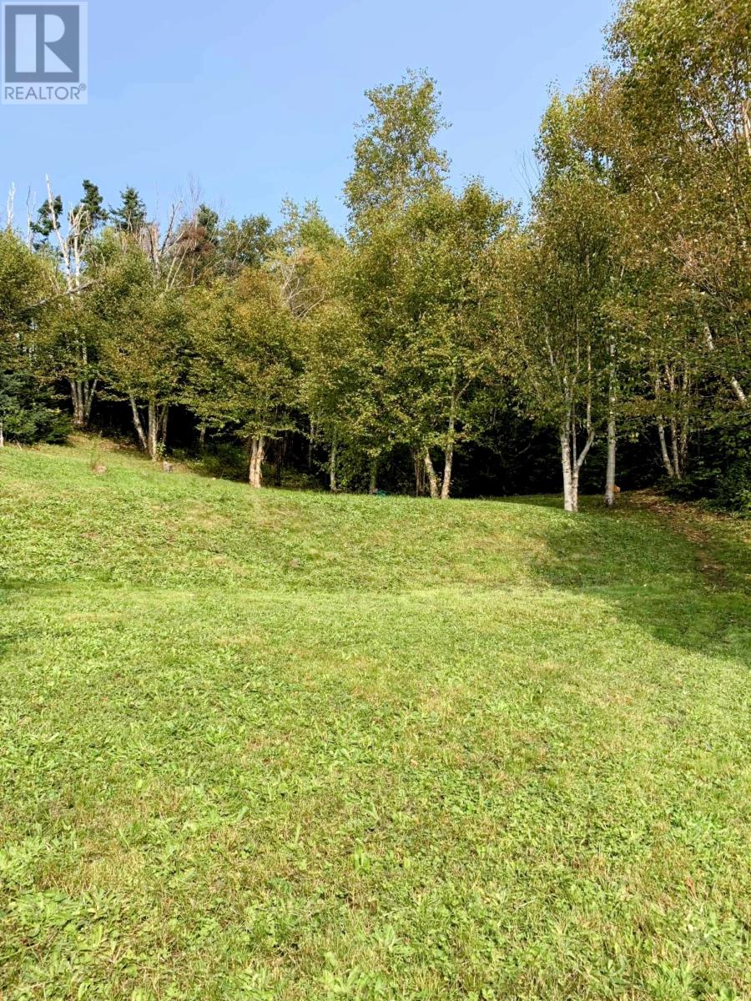2 Bedroom
2 Bathroom
1883 sqft
Baseboard Heaters
Acreage
Landscaped
$265,000
Discover a truly unique property on 1.44 acres, nestled amid stunning natural surroundings. This home offers direct access to an array of outdoor activities, including snowmobiling, snowshoeing, quad trails, and hiking right from your doorstep. Step inside to find an inviting space that embraces character and charm, setting it apart from standard cookie-cutter homes. Featuring 2 spacious bedrooms and 1.5 baths, with potential for additional bedrooms, this residence boasts vaulted ceilings and large windows that flood the interior with natural light, showcasing the beauty of nature from every angle. The expansive mudroom serves as a practical entrance, complete with a half bathroom and laundry area. Additionally, a flexible bonus room is currently utilized as pantry/storage but can easily transform into an office, third bedroom, or entertainment space to suit your needs. Feel the openness in the living room with its soaring ceilings, creating a bright and airy atmosphere. Access the cozy sunroom, a perfect spot to unwind, enjoy a good book, and soak in the tranquil views of the surrounding landscape. The sunroom features a full concrete foundation, currently used for storage, with convenient exterior door access. The tastefully refinished kitchen includes a beautiful bay window, a large island, and leads to an enclosed 5x9 barbecue room. This unique outdoor space allows you to cook and dine al fresco, all year round, while listening to the gentle sounds of Blanchard's Brook—an entertainment feature that is a true rarity. The upper level houses generous bedrooms and a large full bathroom, all overlooking the lower living areas. The basement area offers excellent storage, with great potential for further development, whether you envision a recreational space or an additional guest bedroom. Finally, the exterior of this property is pure bliss, with an expansive lot surrounded by trees, ensuring privacy and tranquility. Call today to schedule your own personal tour! (id:51189)
Property Details
|
MLS® Number
|
1280797 |
|
Property Type
|
Single Family |
|
AmenitiesNearBy
|
Recreation |
|
EquipmentType
|
None |
|
RentalEquipmentType
|
None |
|
StorageType
|
Storage Shed |
Building
|
BathroomTotal
|
2 |
|
BedroomsAboveGround
|
2 |
|
BedroomsTotal
|
2 |
|
Appliances
|
Refrigerator, Microwave, Stove, Washer, Dryer |
|
ConstructedDate
|
1980 |
|
ConstructionStyleAttachment
|
Detached |
|
ExteriorFinish
|
Vinyl Siding |
|
Fixture
|
Drapes/window Coverings |
|
FlooringType
|
Carpeted, Laminate, Other |
|
FoundationType
|
Block, Concrete |
|
HalfBathTotal
|
1 |
|
HeatingFuel
|
Electric |
|
HeatingType
|
Baseboard Heaters |
|
StoriesTotal
|
2 |
|
SizeInterior
|
1883 Sqft |
|
Type
|
House |
|
UtilityWater
|
Municipal Water |
Land
|
Acreage
|
Yes |
|
LandAmenities
|
Recreation |
|
LandscapeFeatures
|
Landscaped |
|
Sewer
|
Septic Tank |
|
SizeIrregular
|
1.44 Acres |
|
SizeTotalText
|
1.44 Acres|1 - 3 Acres |
|
ZoningDescription
|
Res |
Rooms
| Level |
Type |
Length |
Width |
Dimensions |
|
Second Level |
Bath (# Pieces 1-6) |
|
|
11'3 x 5'11 |
|
Second Level |
Bedroom |
|
|
11'3 x 11'10 |
|
Second Level |
Bedroom |
|
|
11'3 x 11'11 |
|
Basement |
Storage |
|
|
Measurements not available |
|
Basement |
Not Known |
|
|
13'3 x 13 |
|
Main Level |
Office |
|
|
8'10 x 10'7 |
|
Main Level |
Not Known |
|
|
10'10 x 11 |
|
Main Level |
Living Room |
|
|
19 x 16'10 |
|
Main Level |
Not Known |
|
|
15 x 16'10 |
|
Main Level |
Bath (# Pieces 1-6) |
|
|
2PCE/Laundry |
|
Main Level |
Mud Room |
|
|
14'4 x 8'2 |
https://www.realtor.ca/real-estate/27794044/86-farm-road-gillams


