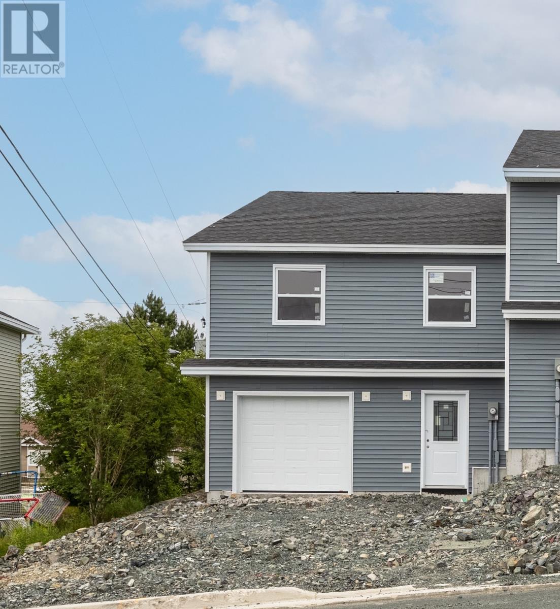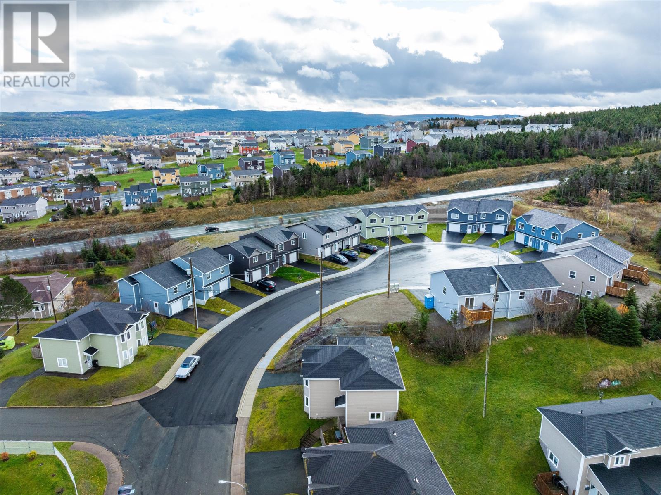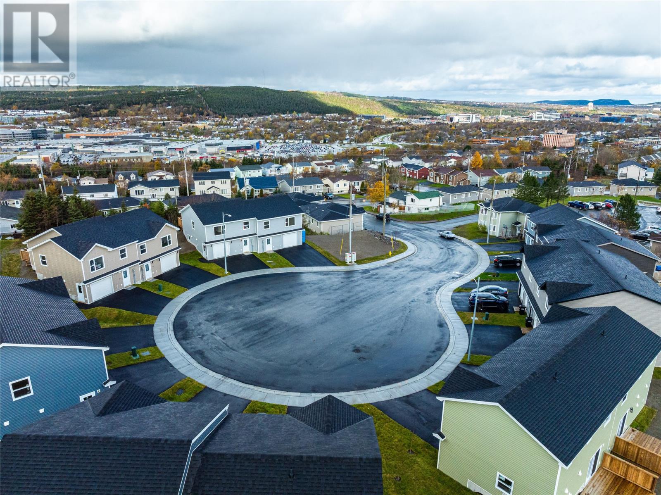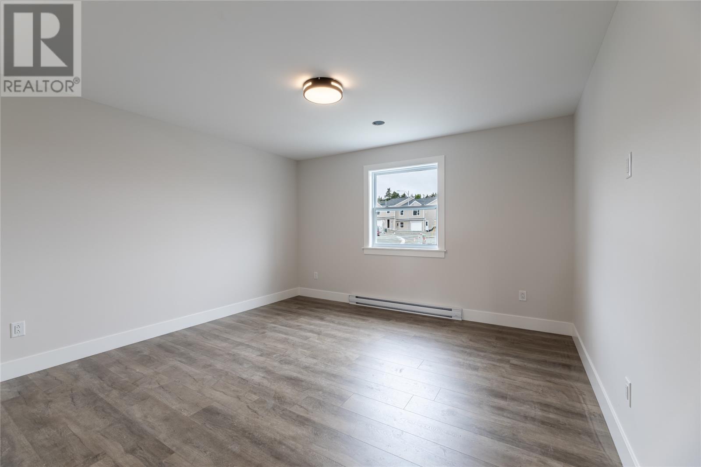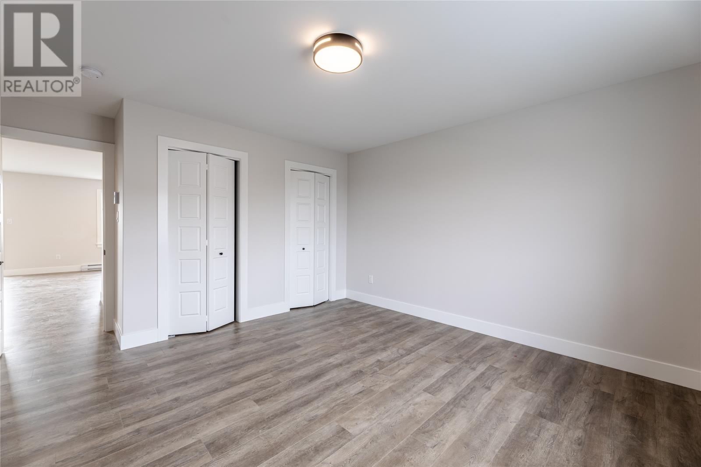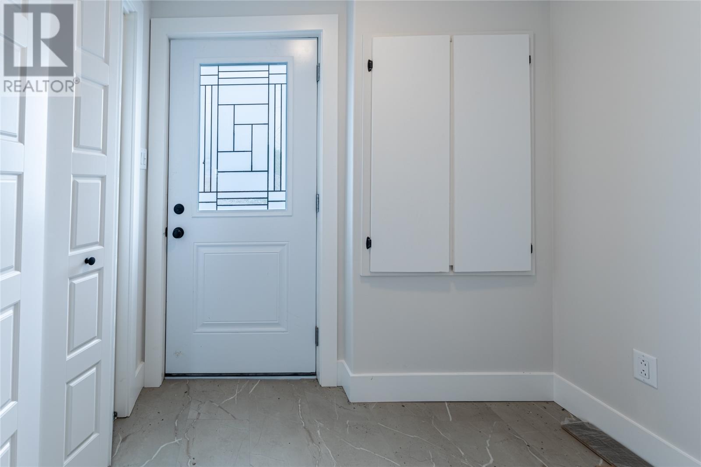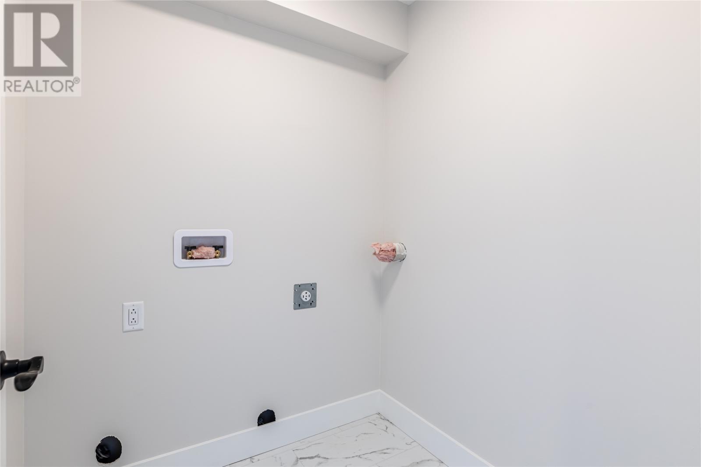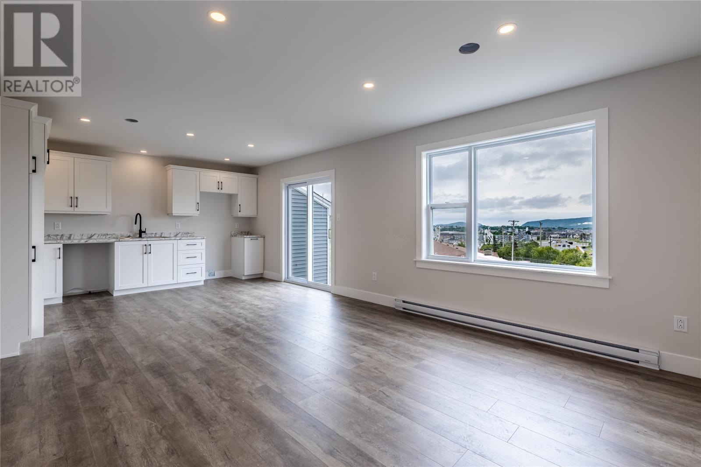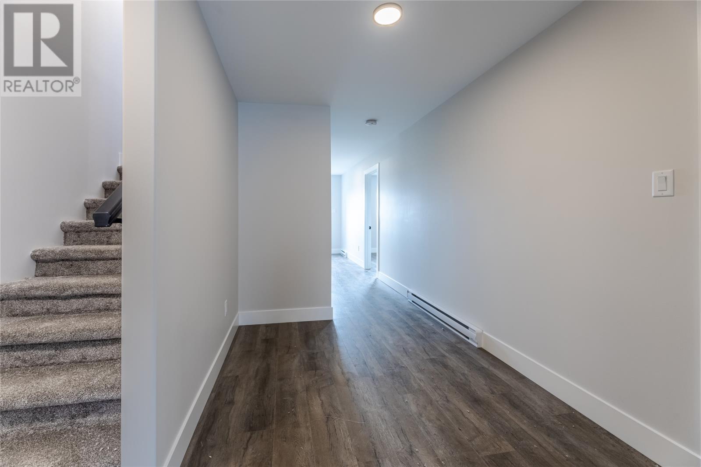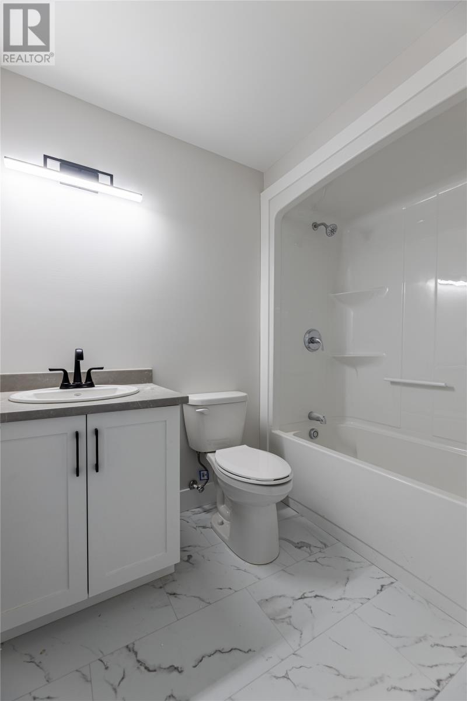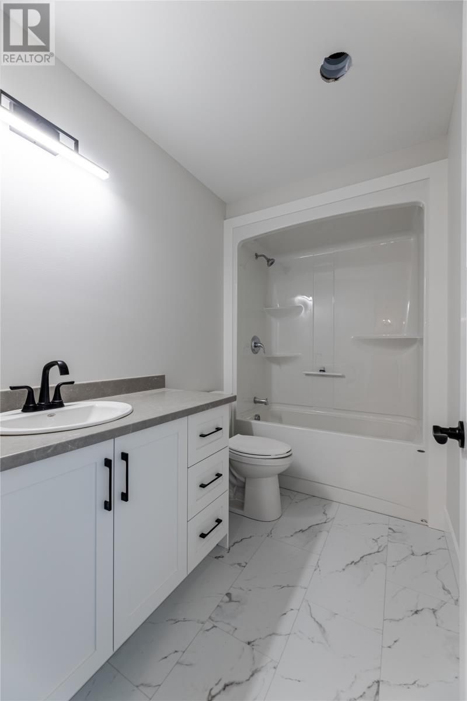19 Lynch Place St. John's, Newfoundland & Labrador A1B 4L8
$366,900
A tastefully designed duplex featuring an attached garage, conveniently situated near MUN, Health Science Centre, and Avalon Mall. Check out the views overlooking the city. This home offers an open concept layout with two bedrooms and a full bathroom on the main floor. The lower level has a third bedroom, another full bathroom, and laundry facilities plus an additional exterior door at the rear. Complete landscaping, and a 7-year Atlantic Home Warranty. Interior photos are sample photos from another property to show the finishes. (id:51189)
Property Details
| MLS® Number | 1280785 |
| Property Type | Single Family |
| AmenitiesNearBy | Recreation, Shopping |
| EquipmentType | None |
| RentalEquipmentType | None |
Building
| BathroomTotal | 2 |
| BedroomsAboveGround | 2 |
| BedroomsBelowGround | 1 |
| BedroomsTotal | 3 |
| ConstructedDate | 2024 |
| ConstructionStyleAttachment | Semi-detached |
| ExteriorFinish | Vinyl Siding |
| FlooringType | Carpeted, Laminate, Mixed Flooring, Other |
| FoundationType | Poured Concrete |
| HeatingFuel | Electric |
| StoriesTotal | 1 |
| SizeInterior | 1435 Sqft |
| Type | House |
| UtilityWater | Municipal Water |
Land
| Acreage | No |
| LandAmenities | Recreation, Shopping |
| LandscapeFeatures | Landscaped |
| Sewer | Municipal Sewage System |
| SizeIrregular | 1-4,500 Sq Ft |
| SizeTotalText | 1-4,500 Sq Ft|0-4,050 Sqft |
| ZoningDescription | Residential |
Rooms
| Level | Type | Length | Width | Dimensions |
|---|---|---|---|---|
| Lower Level | Bath (# Pieces 1-6) | 4pc | ||
| Lower Level | Laundry Room | 5.2 x 5.5 | ||
| Lower Level | Bedroom | 12 x 12.6 | ||
| Lower Level | Porch | 5 x 4 aprox | ||
| Main Level | Bath (# Pieces 1-6) | 4pc | ||
| Main Level | Bedroom | 9 x 9 | ||
| Main Level | Primary Bedroom | 12 x 12.5 | ||
| Main Level | Kitchen | 13.10 x 9.4 | ||
| Main Level | Living Room | 13 x 16 aprox |
https://www.realtor.ca/real-estate/27787606/19-lynch-place-st-johns
Interested?
Contact us for more information
