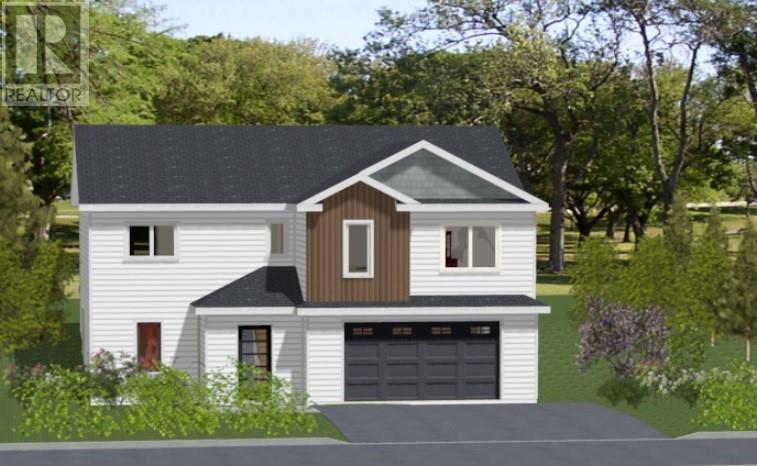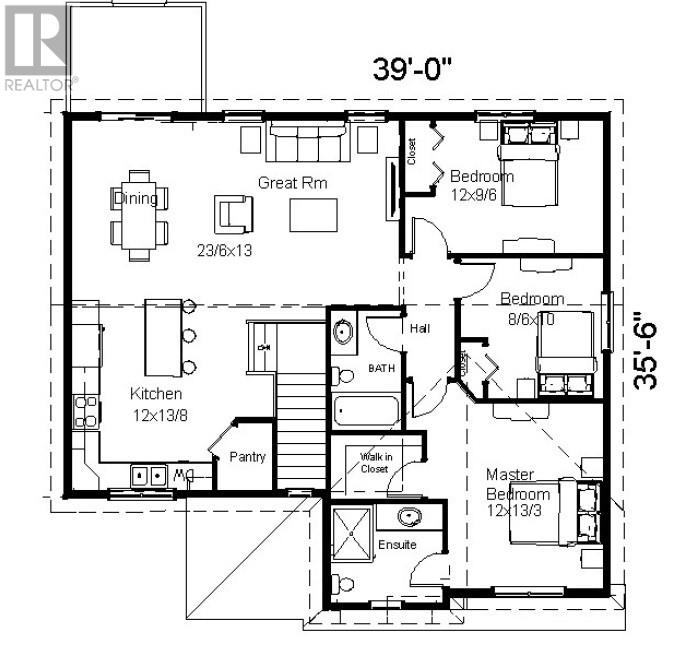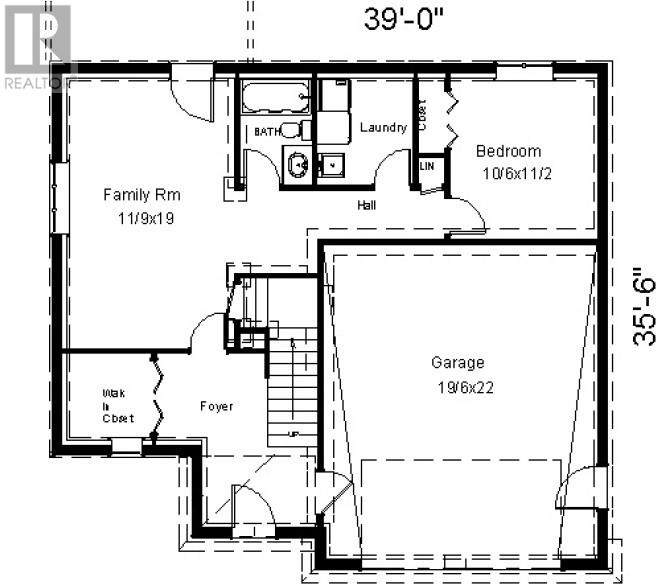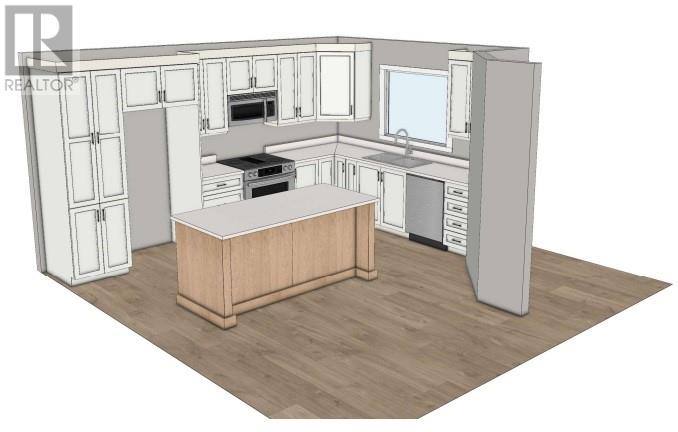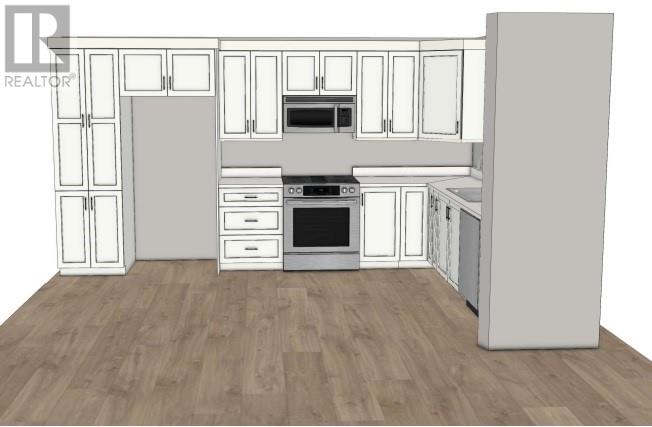49 Pepperwood Drive St John's, Newfoundland & Labrador A1H 1A5
$559,450
The Colorado built by Edwards Developing, can be found in the sought after Southlands neighbourhood. This fully developed raised level Bungalow with in house garage has a main floor open concept living space with vaulted ceilings. The kitchen will have an island and pantry. There are 3 good size bedrooms, a main bath, with the primary room containing an en-suite and walk in closet. Lower level hosts a large porch with walk-in closet, hardwood staircase leading to the main floor, rec room, full bath, laundry room and bedroom. This home has 10 interior potlights, 10 exterior potlights, eavestrough, 10'x12' pressure-treated deck, dark siding, and a landscaped yard with double paved driveway & Atlantic Home Warranty. As well, we have the option of a complimentary interior design consultation to help you make this house your HOME. ** Any drawings are Artist Concept, actual house may not be exactly as shown. ** HST included in list price to be rebated to vendor on closing. ** Property taxes are estimated (id:51189)
Property Details
| MLS® Number | 1280668 |
| Property Type | Single Family |
| AmenitiesNearBy | Shopping |
Building
| BathroomTotal | 2 |
| BedroomsAboveGround | 3 |
| BedroomsTotal | 3 |
| ArchitecturalStyle | Bungalow |
| ConstructedDate | 2024 |
| ConstructionStyleAttachment | Detached |
| CoolingType | Air Exchanger |
| ExteriorFinish | Vinyl Siding |
| FlooringType | Carpeted, Ceramic Tile, Laminate |
| FoundationType | Concrete |
| HeatingFuel | Electric |
| HeatingType | Baseboard Heaters |
| StoriesTotal | 1 |
| SizeInterior | 2010 Sqft |
| Type | House |
| UtilityWater | Municipal Water |
Land
| AccessType | Year-round Access |
| Acreage | No |
| LandAmenities | Shopping |
| LandscapeFeatures | Landscaped |
| Sewer | Municipal Sewage System |
| SizeIrregular | 50x100 |
| SizeTotalText | 50x100|0-4,050 Sqft |
| ZoningDescription | Res |
Rooms
| Level | Type | Length | Width | Dimensions |
|---|---|---|---|---|
| Main Level | Ensuite | 3PC | ||
| Main Level | Bath (# Pieces 1-6) | 4PC | ||
| Main Level | Bedroom | 12x9.6 | ||
| Main Level | Bedroom | 8.6x10 | ||
| Main Level | Primary Bedroom | 12x13.3 | ||
| Main Level | Living Room | 15.6x13 | ||
| Main Level | Dining Nook | 8x13 | ||
| Main Level | Kitchen | 12x13.8 |
https://www.realtor.ca/real-estate/27774570/49-pepperwood-drive-st-johns
Interested?
Contact us for more information
