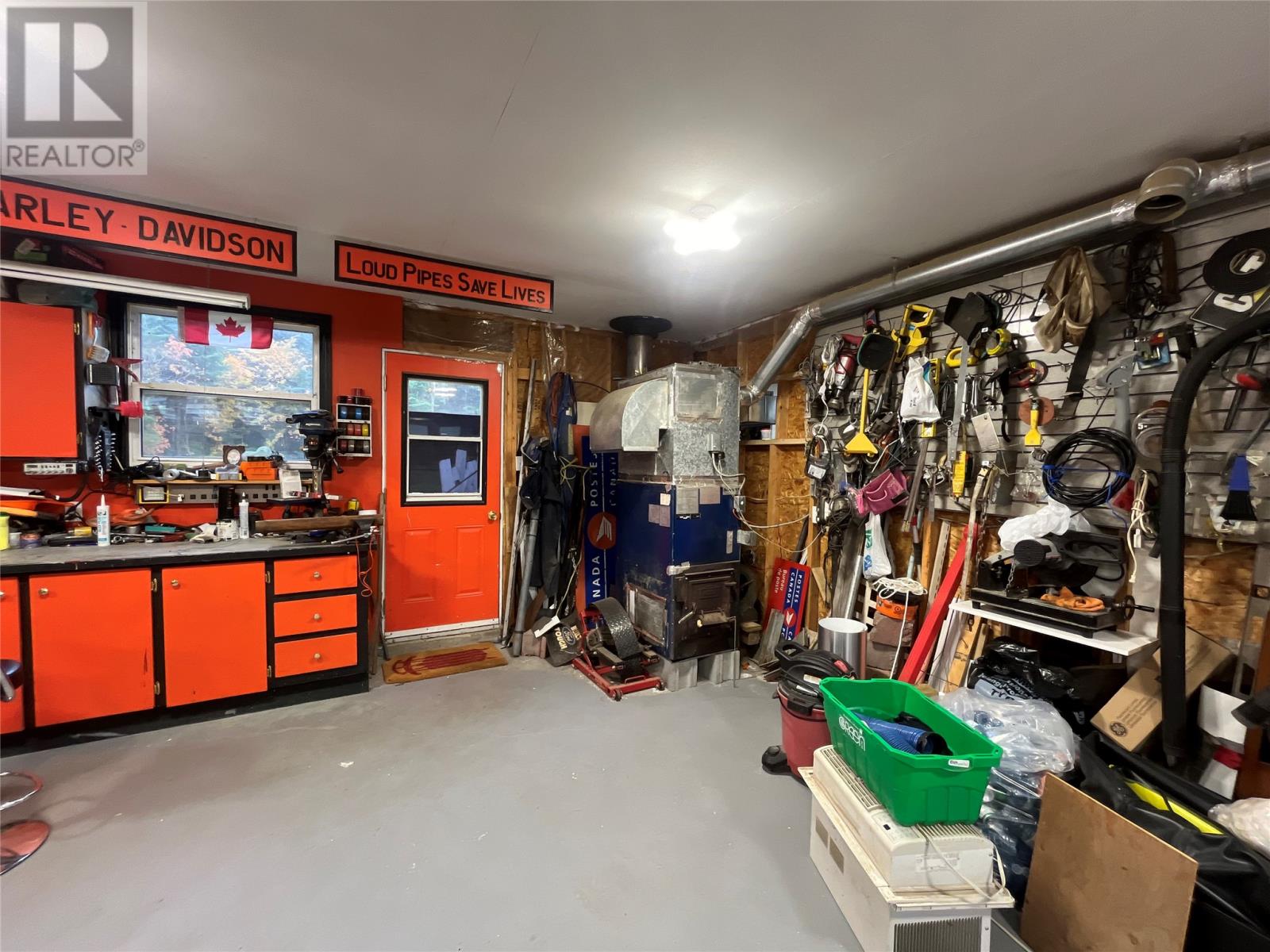42 Main Street Roberts Arm, Newfoundland & Labrador A0J 1R0
$290,500
Walk In-Ready! This 4 Bedroom home also includes an additional room currently used as a hobby room, a bathroom is located on each floor as well as 2 large living room areas on each floor. A large storage room is located on the basement level as well as spacious laundry. New Dream Floor laminate has been insulted through the house. Solid Oak Cabinets, New windows, Shingles are under 4 years old and the home has a built in security system and subfloors! This home is heated by some electric baseboard (200 amp service) heat but primarily heated by a wood furnace. Newly paved driveway which was done in 2023 and siding completed under 10 years ago. Water tank is 1 year old! As you can see this house leaves nothing to be added beside you! BUT wait, there is also a 1500 square foot 4 bay garage with 4 garage doors located on a beautiful and peaceful greenbelt. This property is one of a kind, very well maintained and very loved for over 30 years. Appliances included in sale: Washer/Dryer Dishwasher Microwave Fridge/Stove Contact your Realtor today for a viewing or for any more information you require while considering this amazing property. *Measurements and square footage of property are approximate and not guaranteed (id:51189)
Property Details
| MLS® Number | 1278139 |
| Property Type | Single Family |
| StorageType | Storage Shed |
Building
| BathroomTotal | 2 |
| BedroomsAboveGround | 3 |
| BedroomsBelowGround | 1 |
| BedroomsTotal | 4 |
| Appliances | Alarm System, Dishwasher, Refrigerator, Microwave, Stove, Washer, Dryer |
| ConstructedDate | 1987 |
| ConstructionStyleSplitLevel | Split Level |
| ExteriorFinish | Wood Shingles, Vinyl Siding |
| FlooringType | Laminate |
| FoundationType | Concrete |
| HeatingFuel | Electric, Wood |
| HeatingType | Forced Air |
| StoriesTotal | 1 |
| SizeInterior | 2596 Sqft |
| Type | House |
| UtilityWater | Municipal Water |
Parking
| Detached Garage |
Land
| Acreage | No |
| LandscapeFeatures | Landscaped |
| Sewer | Municipal Sewage System |
| SizeIrregular | Tba |
| SizeTotalText | Tba|0-4,050 Sqft |
| ZoningDescription | Res |
Rooms
| Level | Type | Length | Width | Dimensions |
|---|---|---|---|---|
| Basement | Porch | 7X11 | ||
| Basement | Utility Room | 8X12 | ||
| Basement | Bath (# Pieces 1-6) | 5X11 | ||
| Basement | Storage | 10X9.8 | ||
| Basement | Hobby Room | 12X10 | ||
| Basement | Bedroom | 6.8X 12 | ||
| Basement | Den | 13X21 | ||
| Main Level | Bedroom | 8X15 | ||
| Main Level | Bedroom | 8X10 | ||
| Main Level | Bedroom | 11X14 | ||
| Main Level | Bath (# Pieces 1-6) | 14X7 | ||
| Main Level | Living Room | 17X15 | ||
| Main Level | Not Known | 20X11 |
https://www.realtor.ca/real-estate/27768002/42-main-street-roberts-arm
Interested?
Contact us for more information































