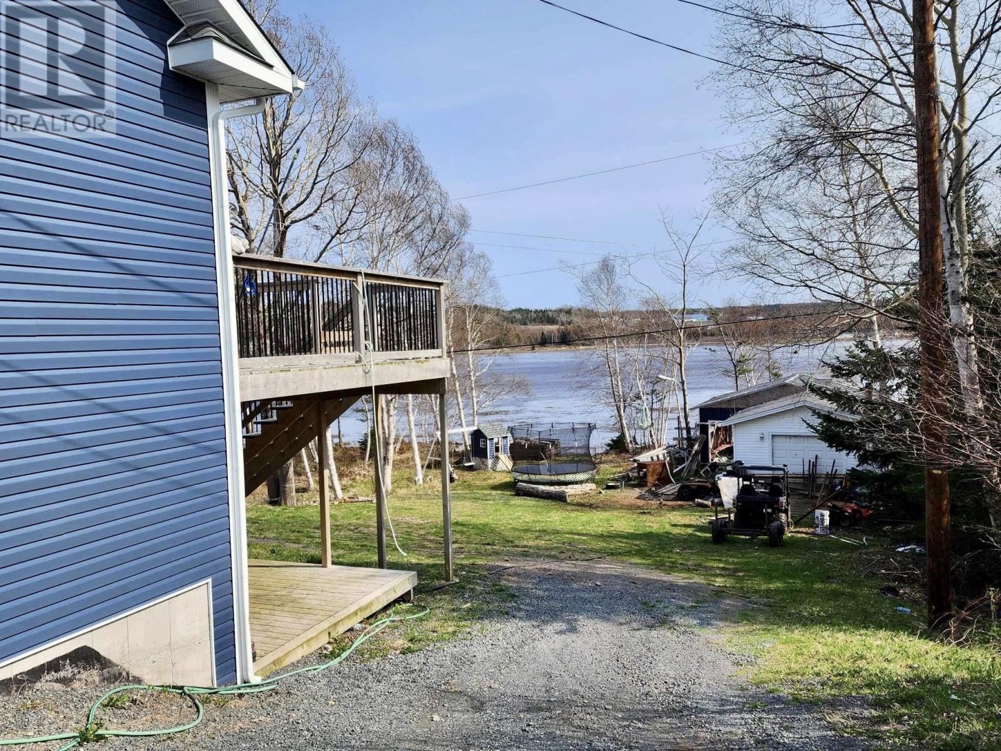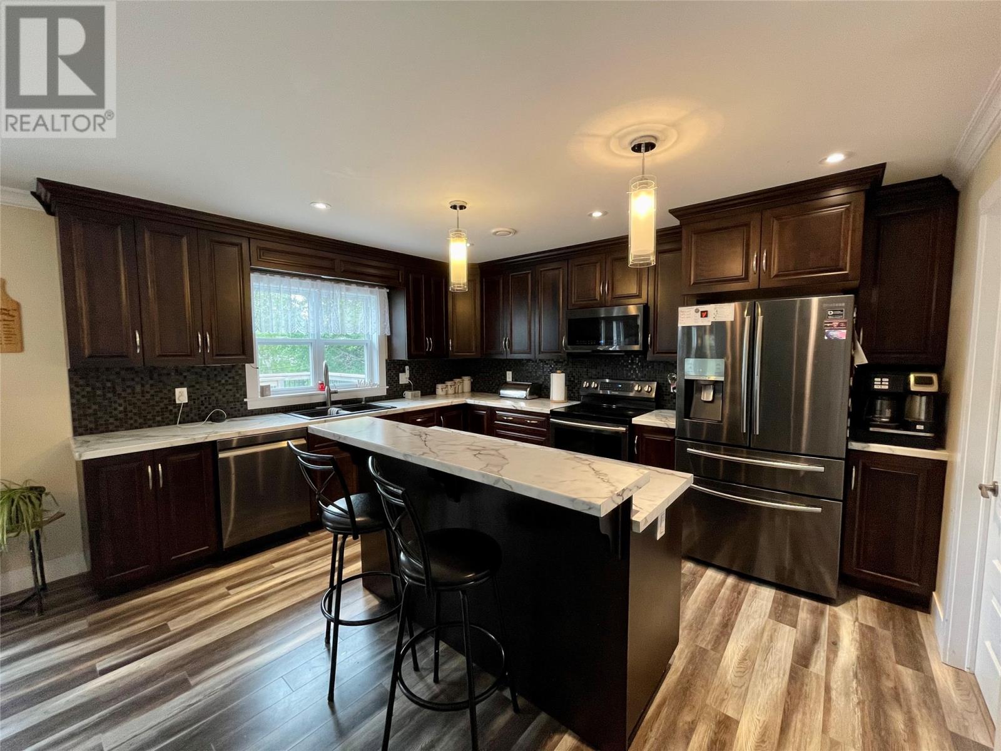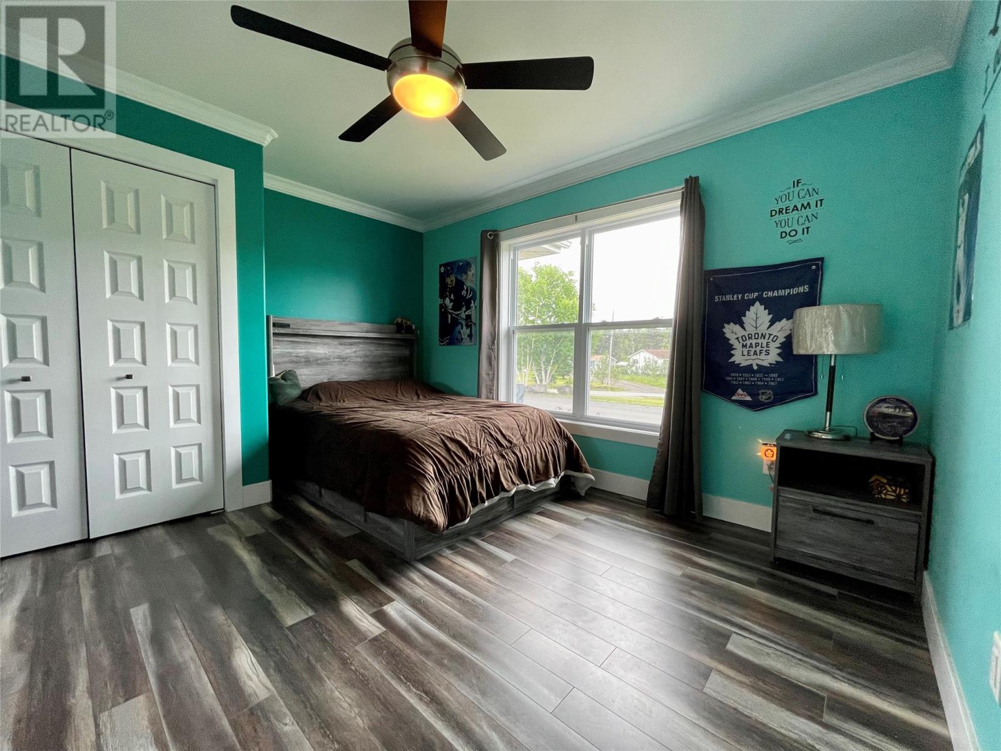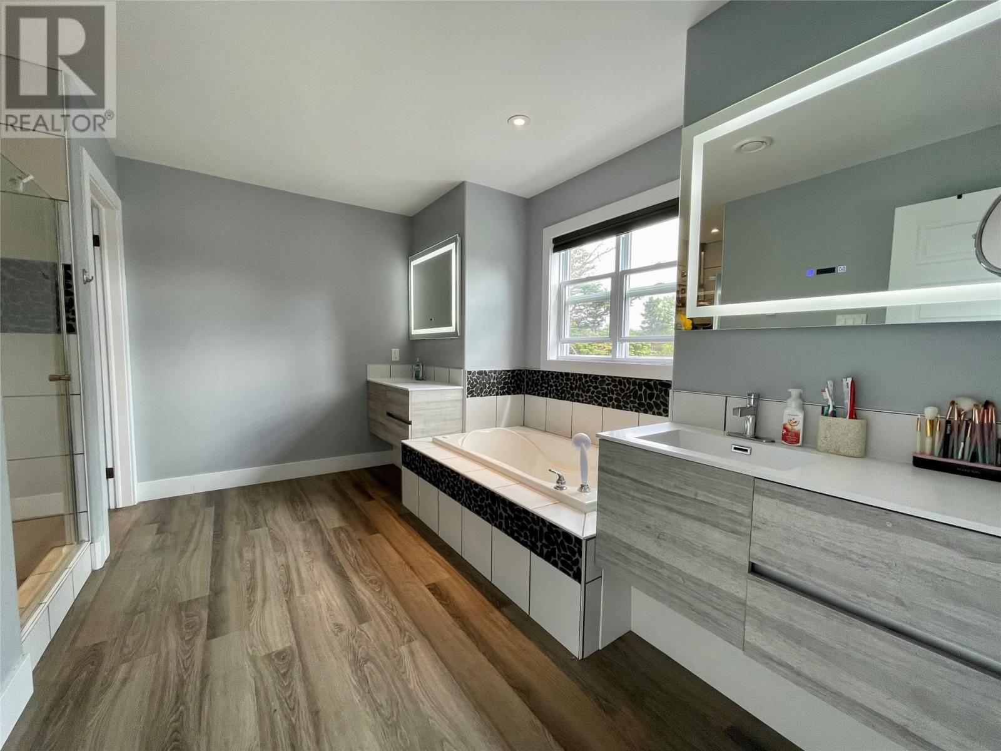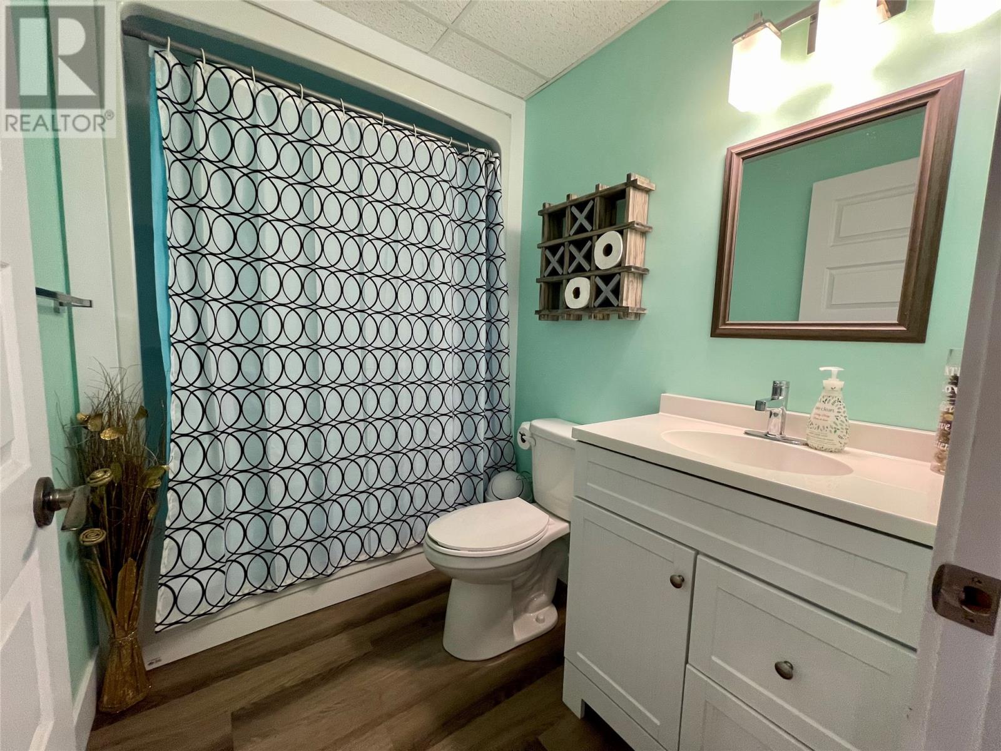1 Bar None Road Bloomfield, Newfoundland & Labrador A0C 1A0
$450,000
Wow just look at this custom built home on the water! this is your chance to purchase your dream home! This home has 4440 sq/ft of finished living space with 4 bedrooms and 3 1/2 bathrooms. This home features a open concept area where the kitchen and living room is situated with a vaulted ceiling. Just off the kitchen There is a large pantry and laundry room. The man floor has 2 bedrooms and the Primary bedroom with the ensuite. The esuite has heated mirrors that can connect through bluetooth along with a large whirlpool tub! All of the taps in the home are motion controlled to turn on and off. The basement has a large family room that opens up to the rec room. The basement also has a office and playroom. There is a large utility room that has the combo electric/wood furnace which heats the home through the infloor heating. This property has great ocean views off the decks on the rear of the home and a large rear yard that is accessible by vehicle. (id:51189)
Property Details
| MLS® Number | 1260437 |
| Property Type | Single Family |
| EquipmentType | Propane Tank |
| RentalEquipmentType | Propane Tank |
| Structure | Patio(s) |
| ViewType | Ocean View, View |
Building
| BathroomTotal | 4 |
| BedroomsAboveGround | 3 |
| BedroomsBelowGround | 1 |
| BedroomsTotal | 4 |
| Appliances | Dishwasher, Refrigerator, Microwave, Stove, Washer, Whirlpool, Dryer |
| ConstructedDate | 2019 |
| ConstructionStyleAttachment | Detached |
| CoolingType | Air Exchanger |
| ExteriorFinish | Stone, Vinyl Siding |
| FireplaceFuel | Propane |
| FireplacePresent | Yes |
| FireplaceType | Insert |
| Fixture | Drapes/window Coverings |
| FlooringType | Concrete Slab, Laminate |
| FoundationType | Concrete, Poured Concrete |
| HalfBathTotal | 1 |
| HeatingFuel | Electric, Propane, Wood |
| StoriesTotal | 1 |
| SizeInterior | 4440 Sqft |
| Type | House |
| UtilityWater | Drilled Well, Shared Well |
Land
| AccessType | Water Access |
| Acreage | No |
| LandscapeFeatures | Partially Landscaped |
| Sewer | Septic Tank |
| SizeIrregular | Under 0.5 Acres |
| SizeTotalText | Under 0.5 Acres|under 1/2 Acre |
| ZoningDescription | Res |
Rooms
| Level | Type | Length | Width | Dimensions |
|---|---|---|---|---|
| Basement | Utility Room | 17.4x12.2 | ||
| Basement | Office | 8.7x12.5 | ||
| Basement | Bath (# Pieces 1-6) | 5.3x7.9 | ||
| Basement | Playroom | 16.7x15 | ||
| Basement | Family Room | 41.3x17.1 | ||
| Basement | Recreation Room | 21.9x19.2 | ||
| Basement | Storage | 11.2x10.6 | ||
| Basement | Bedroom | 11.1x11.2 | ||
| Main Level | Bath (# Pieces 1-6) | 6.4x6 | ||
| Main Level | Ensuite | 12.8x9.2 | ||
| Main Level | Primary Bedroom | 13.2x15.2 | ||
| Main Level | Bedroom | 12.2x10.5 | ||
| Main Level | Bedroom | 12.8x11.3 | ||
| Main Level | Not Known | 8.6x6.6 | ||
| Main Level | Laundry Room | 8.6x8.2 | ||
| Main Level | Bath (# Pieces 1-6) | 2.7x7.8 | ||
| Main Level | Mud Room | 11.4x14 | ||
| Main Level | Foyer | 12x17.5 | ||
| Main Level | Living Room | 17.9x21.5 | ||
| Main Level | Kitchen | 13.9x20.6 |
https://www.realtor.ca/real-estate/27760772/1-bar-none-road-bloomfield
Interested?
Contact us for more information



