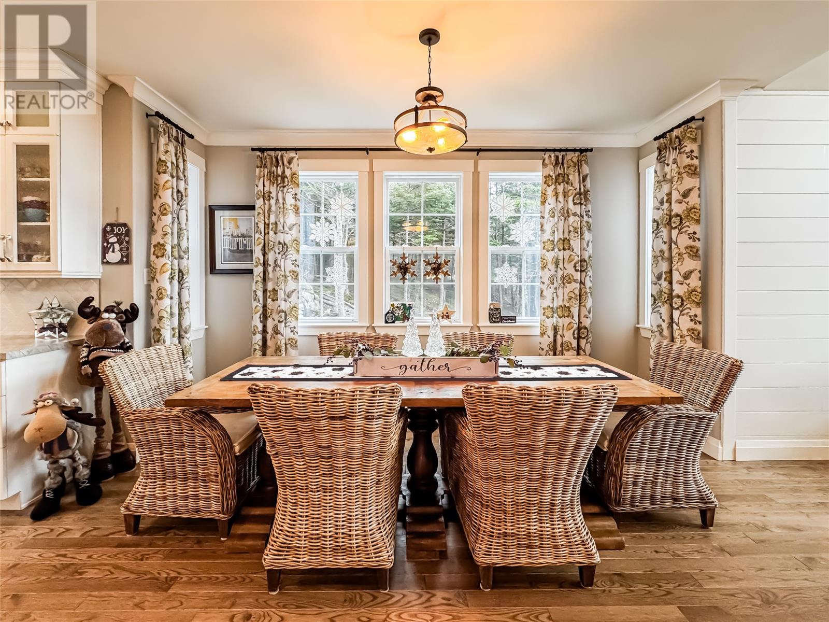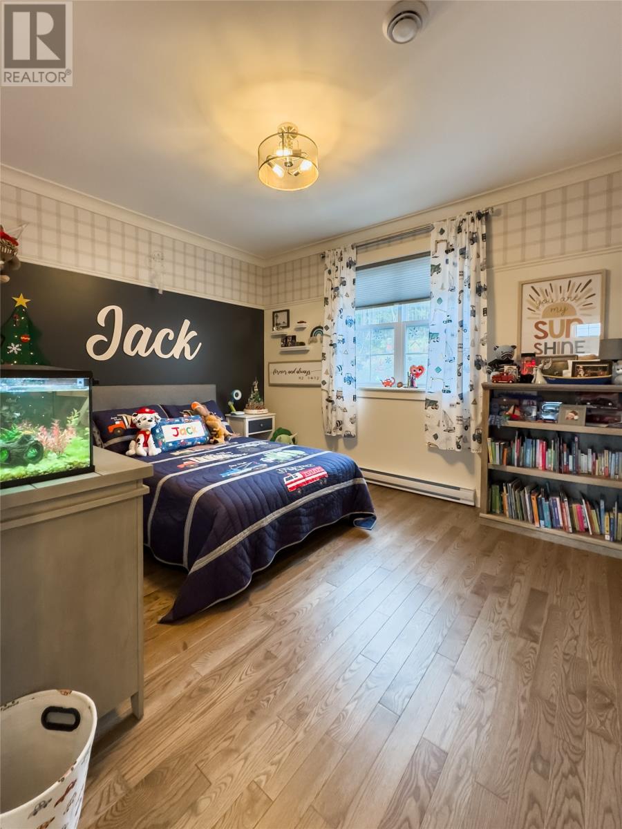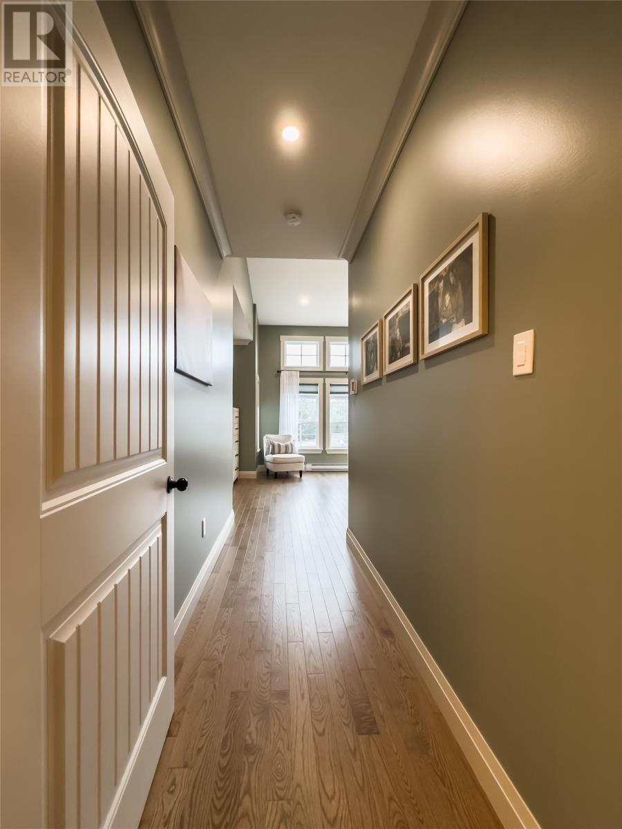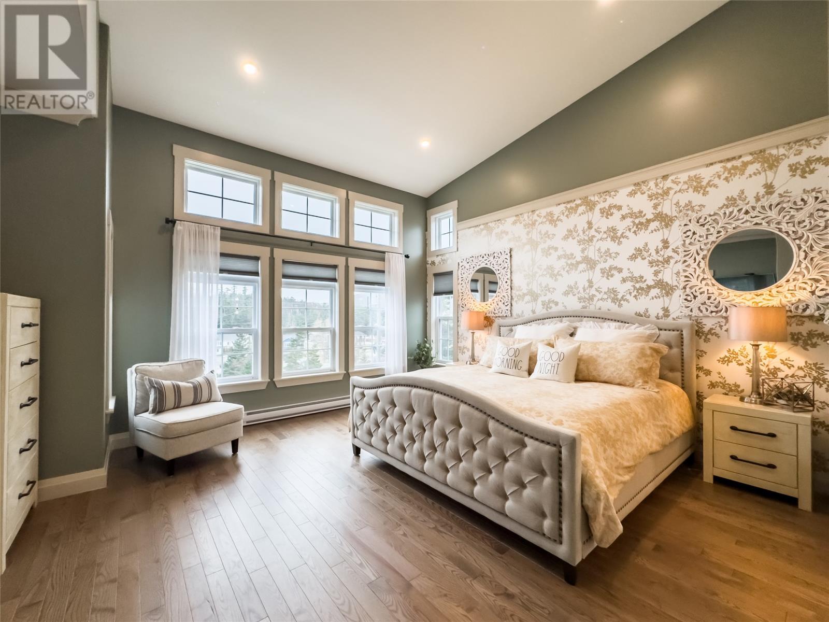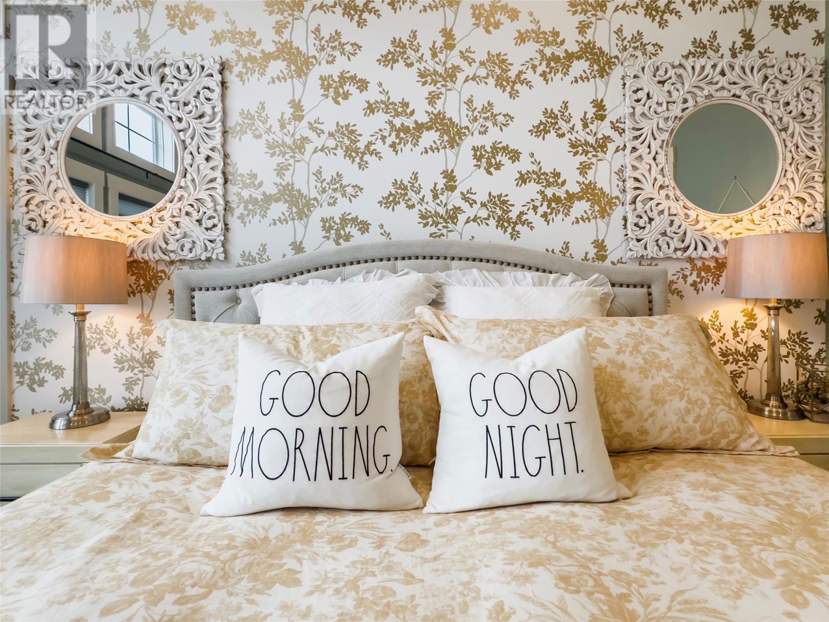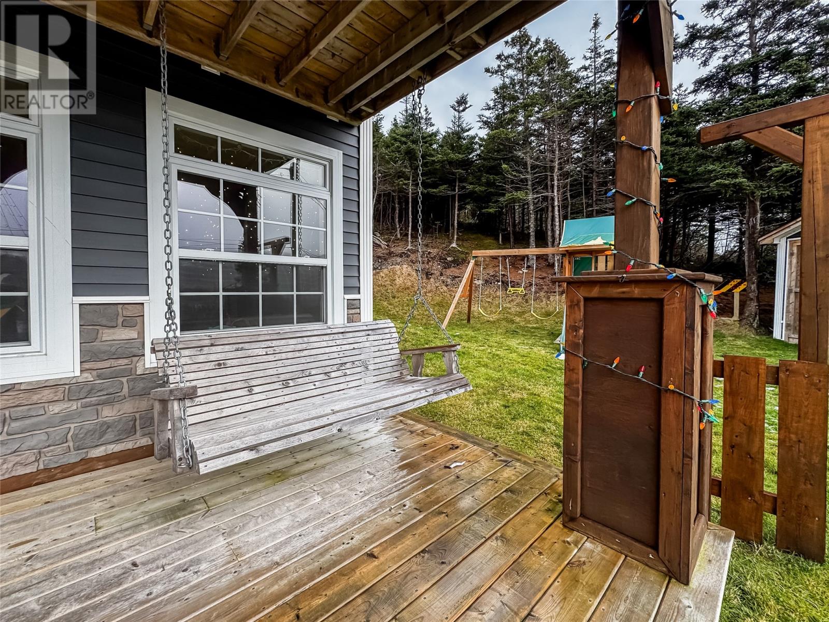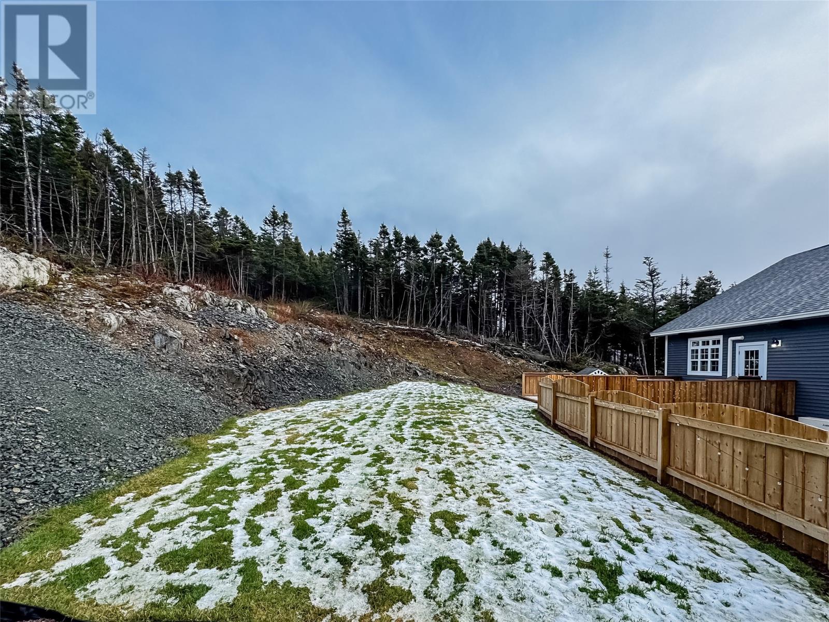3 Bedroom
3 Bathroom
3009 sqft
2 Level
Fireplace
Baseboard Heaters
Partially Landscaped
$379,900
This nearly-new, four-year-old home offers the perfect blend of comfort, style, and functionality, located just 45 minutes from Marystown in a serene, peaceful setting. With its hardwood floors, modern amenities and thoughtful design, it's a place where everyday living feels effortless. As you step inside, a welcoming foyer leads you to a spacious rec room, a full bathroom with custom cabinetry, and an oversized laundry room. A charming bedroom with a wallpaper accent wall adds a cozy, personalized touch. For added convenience, the attached garage provides direct access to the home. Upstairs, the open-concept living area will take your breath away. Large windows flood the space with natural light, offering stunning views of both the sunrise and sunset. The kitchen is a chef’s dream, featuring modern white cabinetry, stainless steel appliances, a spacious walk-in pantry, and a 3-person island perfect for entertaining. A pull-out spice cupboard next to the stove adds a touch of practicality. From the kitchen, step outside onto the back deck - a serene space thats perfect for BBQs and summer activities. The living room is a showstopper, with a striking rock fireplace, a beautiful shiplap accent wall, and vaulted ceilings that make the space feel even more grand. This floor also includes a main bathroom and a second bedroom with an eye-catching accent wall and wainscotting. The primary suite is a luxurious retreat, with more wainscotting, wallpaper, and a spacious walk-in closet. The ensuite bathroom feels like a spa, with a soaker tub, glass shower, and dual sink vanity. Outside, the fenced side and backyard provide a safe, private space for kids and pets to play. An 8x12 storage shed offers additional space for tools or outdoor gear. Schedule your private viewing today and experience all that this home has to offer! (id:51189)
Property Details
|
MLS® Number
|
1280322 |
|
Property Type
|
Single Family |
|
StorageType
|
Storage Shed |
|
Structure
|
Patio(s) |
Building
|
BathroomTotal
|
3 |
|
BedroomsTotal
|
3 |
|
Appliances
|
Dishwasher, Refrigerator, Stove |
|
ArchitecturalStyle
|
2 Level |
|
ConstructedDate
|
2020 |
|
ConstructionStyleAttachment
|
Detached |
|
ExteriorFinish
|
Other, Vinyl Siding |
|
FireplacePresent
|
Yes |
|
FlooringType
|
Carpeted, Hardwood, Other |
|
FoundationType
|
Concrete |
|
HeatingFuel
|
Electric |
|
HeatingType
|
Baseboard Heaters |
|
StoriesTotal
|
2 |
|
SizeInterior
|
3009 Sqft |
|
Type
|
House |
|
UtilityWater
|
Municipal Water |
Parking
Land
|
Acreage
|
No |
|
FenceType
|
Partially Fenced |
|
LandscapeFeatures
|
Partially Landscaped |
|
Sewer
|
Municipal Sewage System |
|
SizeIrregular
|
0.438 Acres |
|
SizeTotalText
|
0.438 Acres|under 1/2 Acre |
|
ZoningDescription
|
Residential |
Rooms
| Level |
Type |
Length |
Width |
Dimensions |
|
Lower Level |
Utility Room |
|
|
5.1 x 13.9 |
|
Lower Level |
Not Known |
|
|
23.3 x 23.2 |
|
Lower Level |
Laundry Room |
|
|
9.9 x 10.3 |
|
Lower Level |
Bath (# Pieces 1-6) |
|
|
6.5 x 14.7 |
|
Lower Level |
Recreation Room |
|
|
16.7 x 32.3 |
|
Lower Level |
Foyer |
|
|
9.8 x 20.7 |
|
Lower Level |
Bedroom |
|
|
12.9 x 12.9 |
|
Main Level |
Bedroom |
|
|
12.9 x 11.4 |
|
Main Level |
Ensuite |
|
|
9 x 12.6 |
|
Main Level |
Primary Bedroom |
|
|
15.9 x 23.7 |
|
Main Level |
Bedroom |
|
|
12.9 x 11.4 |
|
Main Level |
Bath (# Pieces 1-6) |
|
|
5.3 x 11.4 |
|
Main Level |
Living Room/fireplace |
|
|
16.6 x 17.9 |
|
Main Level |
Dining Room |
|
|
20 x 15.3 |
|
Main Level |
Not Known |
|
|
3.9mx 4.4 |
|
Main Level |
Not Known |
|
|
19.5 x 11.6 |
https://www.realtor.ca/real-estate/27739482/73a-main-road-saint-bernards-jacques-fontaine





