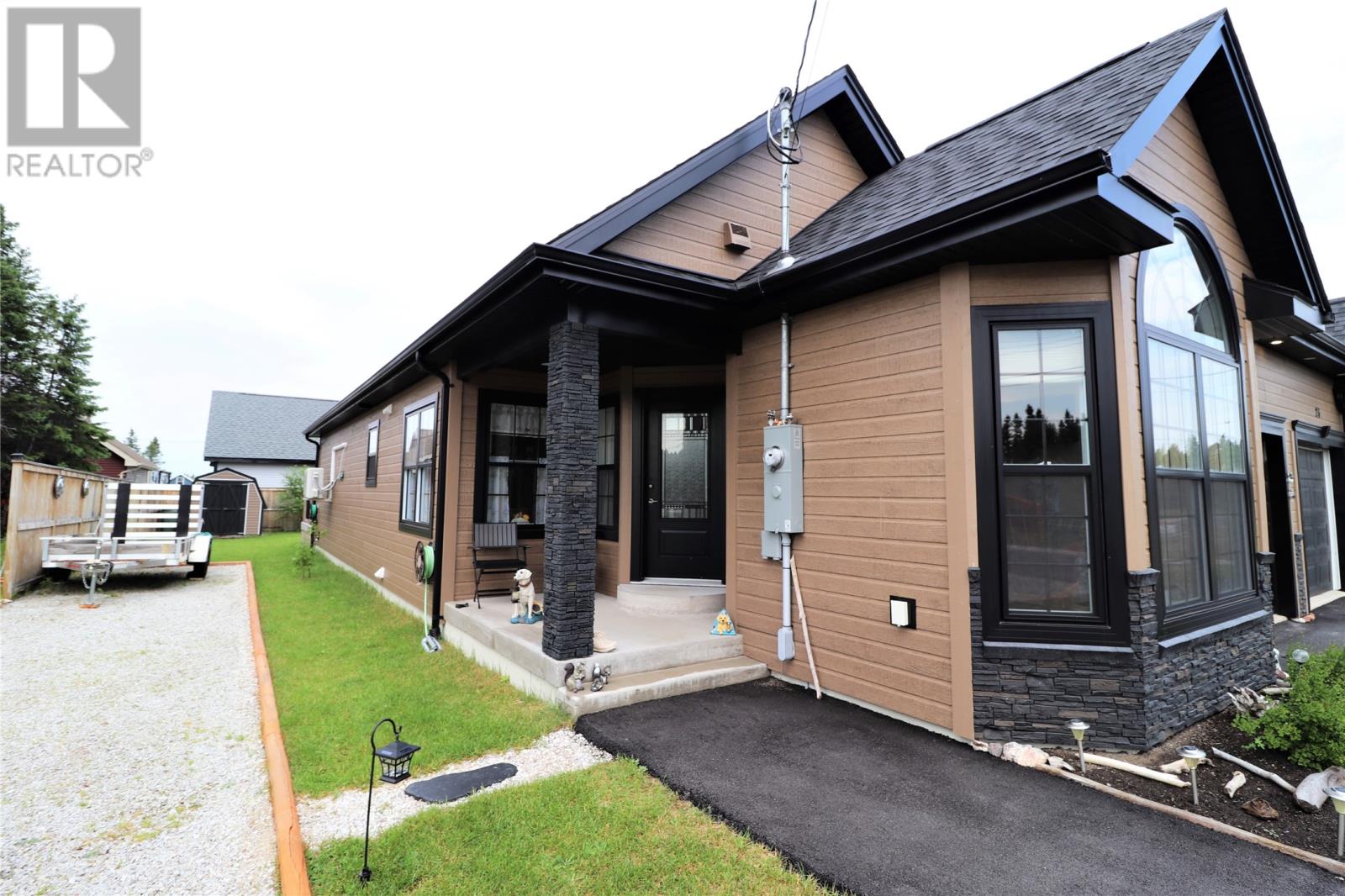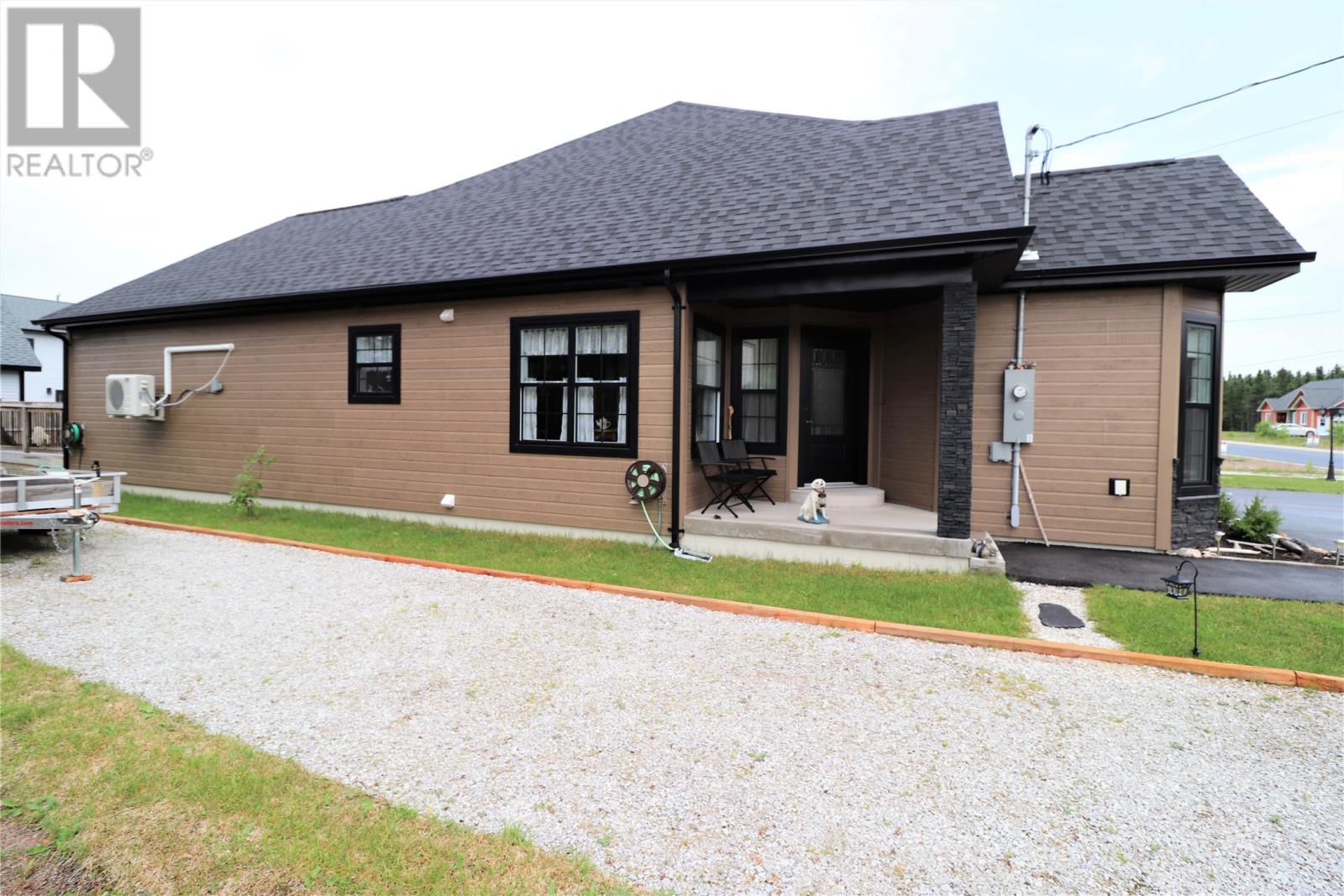28 Murdoch Drive Deer Lake, Newfoundland & Labrador A8A 0E9
$289,000
This beautiful 1/2 duplex is the perfect option for those seeking easy, one-level living with style and comfort. Located in Deer Lake’s newest subdivision, this property offers a fully fenced backyard with a patio deck, a gravel and paved driveway, an attached garage, and a handy storage shed. The home’s exterior features a covered entrance, engineered siding, and charming brick accents. Inside, you’ll find 2 bedrooms and 2 bathrooms, with dark engineered hardwood floors and heated ceramic tiles throughout. The kitchen has ample cabinetry and brushed stainless-steel appliances. The spacious living room features a tray ceiling, a propane fireplace, and direct access to the patio. The master suite includes a generous walk-in closet and a private ensuite. Additional storage is available in the crawl space. Don’t miss this move-in-ready gem! (id:51189)
Property Details
| MLS® Number | 1279870 |
| Property Type | Other |
| AmenitiesNearBy | Recreation |
| EquipmentType | Propane Tank |
| RentalEquipmentType | Propane Tank |
| StorageType | Storage Shed |
Building
| BathroomTotal | 2 |
| BedroomsAboveGround | 2 |
| BedroomsTotal | 2 |
| Appliances | Dishwasher, Refrigerator, Microwave, Stove, Washer, Dryer |
| ConstructedDate | 2017 |
| ConstructionStyleAttachment | Attached |
| CoolingType | Air Exchanger |
| ExteriorFinish | Other, Brick |
| FireplaceFuel | Propane |
| FireplacePresent | Yes |
| FireplaceType | Insert |
| FlooringType | Ceramic Tile |
| FoundationType | Concrete |
| HeatingFuel | Electric, Propane |
| HeatingType | Baseboard Heaters, Heat Pump |
| SizeInterior | 1247 Sqft |
| Type | Other |
| UtilityWater | Municipal Water |
Parking
| Attached Garage |
Land
| AccessType | Year-round Access |
| Acreage | No |
| LandAmenities | Recreation |
| LandscapeFeatures | Landscaped |
| Sewer | Municipal Sewage System |
| SizeIrregular | 42 X 132 |
| SizeTotalText | 42 X 132|under 1/2 Acre |
| ZoningDescription | Res. |
Rooms
| Level | Type | Length | Width | Dimensions |
|---|---|---|---|---|
| Main Level | Laundry Room | 10 x 5 | ||
| Main Level | Not Known | 10 x 19.2 | ||
| Main Level | Bedroom | 11.4 x 12.2 | ||
| Main Level | Foyer | 6.4 x 9.6 | ||
| Main Level | Dining Nook | 8.8 x 7 | ||
| Main Level | Kitchen | 8.8 x 11 | ||
| Main Level | Primary Bedroom | 12 x 15 | ||
| Main Level | Living Room/fireplace | 15 x 22.8 |
https://www.realtor.ca/real-estate/27694614/28-murdoch-drive-deer-lake
Interested?
Contact us for more information



































