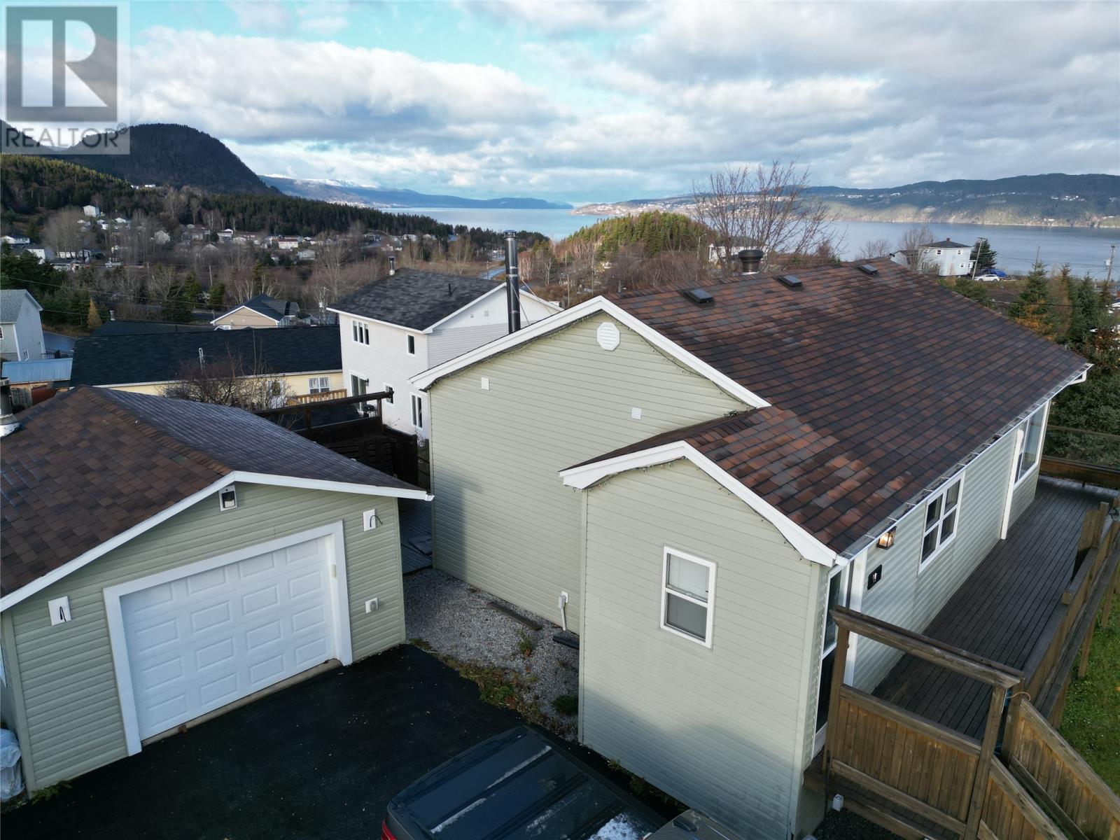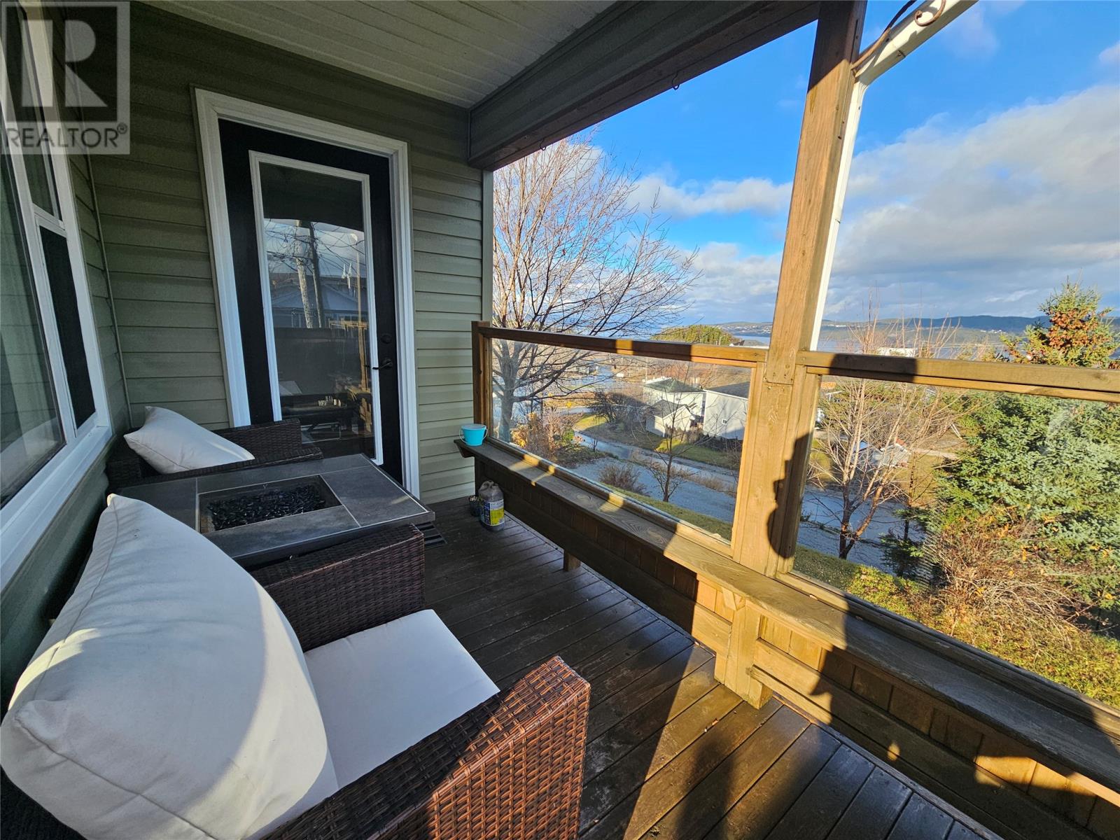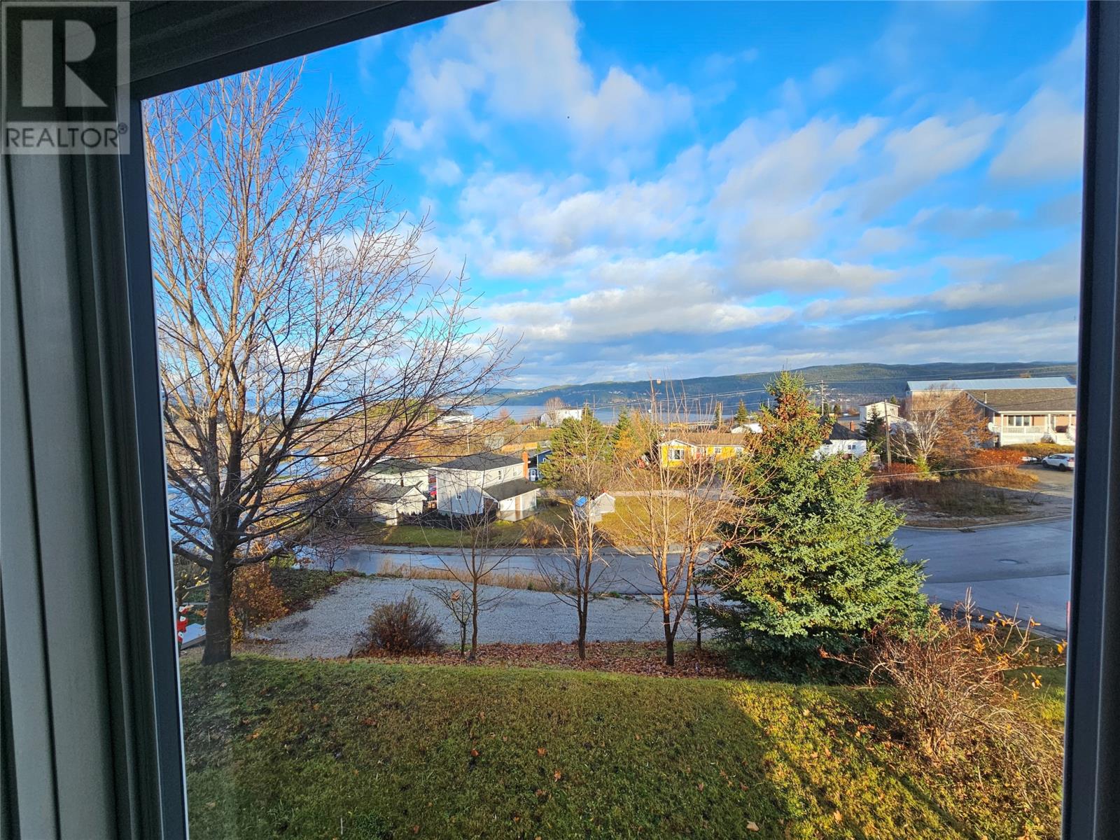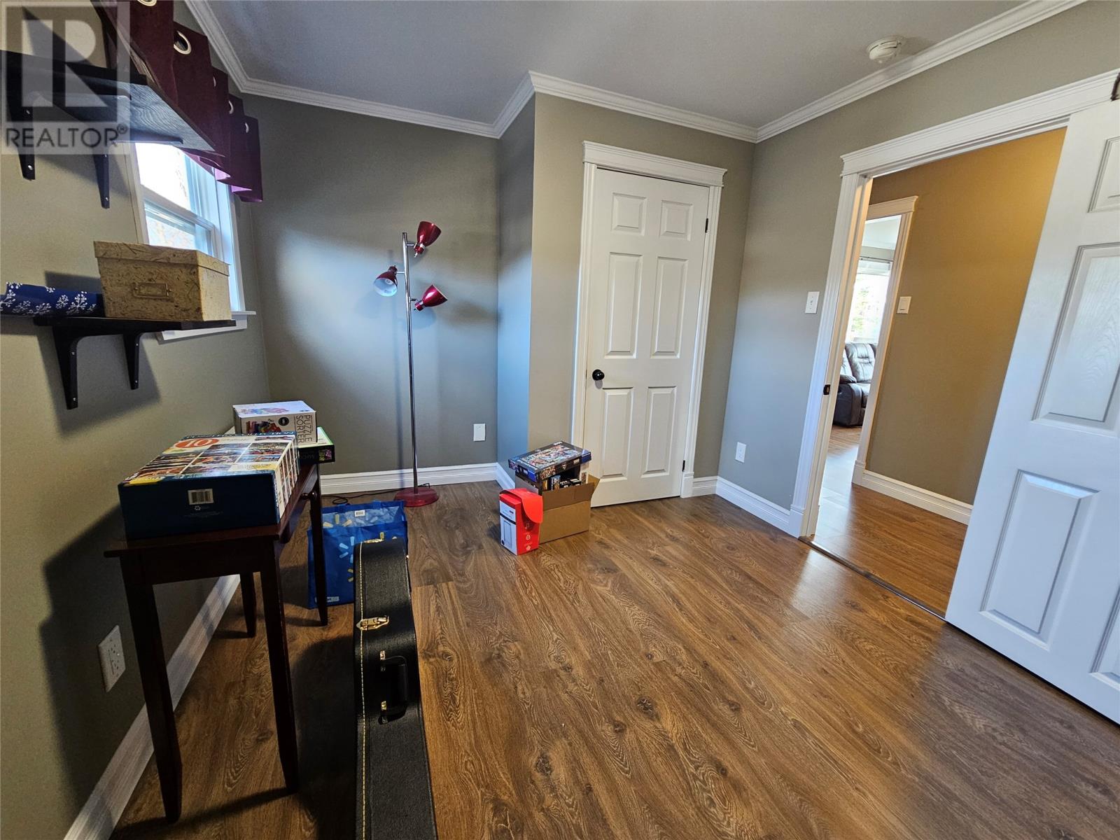4 Youngs Avenue Corner Brook, Newfoundland & Labrador A2H 3B6
$249,900
A fantastic find! This home requires no maintenance and has had numerous major upgrades over the past 10 years. The two-bedroom layout offers an open-concept design with stunning views from the living room and wrap-around patio. The main level includes spacious bedrooms, a lovely kitchen with an island, and a seamless flow into the living room. Enjoy inspiring views of the Bay of Islands from both the inside and the front and side patios. Move in with no maintenance to do. Energy-efficient convection heaters and a heat pump are already in place. The lower level features a large family room with a pellet stove, half bath/laundry room, walkout entrance, and additional storage. The 16x20 garage is wired and the home features a backup generator panel for emergencies! Private back patio and bonus storage shed. Paved driveway with lots of space. This home is a real pleasure to view. (id:51189)
Property Details
| MLS® Number | 1280047 |
| Property Type | Single Family |
| AmenitiesNearBy | Recreation |
| Structure | Sundeck, Patio(s), Patio(s) |
| ViewType | Ocean View, View |
Building
| BathroomTotal | 2 |
| BedroomsAboveGround | 2 |
| BedroomsTotal | 2 |
| Appliances | Dishwasher, Refrigerator, Stove |
| ArchitecturalStyle | Bungalow |
| ConstructedDate | 1962 |
| ConstructionStyleAttachment | Detached |
| ExteriorFinish | Vinyl Siding |
| FireplacePresent | Yes |
| FlooringType | Laminate, Mixed Flooring |
| FoundationType | Concrete |
| HalfBathTotal | 1 |
| HeatingFuel | Electric |
| HeatingType | Baseboard Heaters, Heat Pump |
| StoriesTotal | 1 |
| SizeInterior | 1926 Sqft |
| Type | House |
| UtilityWater | Municipal Water |
Parking
| Detached Garage |
Land
| AccessType | Year-round Access |
| Acreage | No |
| LandAmenities | Recreation |
| Sewer | Municipal Sewage System |
| SizeIrregular | 77x83x36x52x64 |
| SizeTotalText | 77x83x36x52x64|7,251 - 10,889 Sqft |
| ZoningDescription | Res |
Rooms
| Level | Type | Length | Width | Dimensions |
|---|---|---|---|---|
| Basement | Mud Room | 6 x 6 | ||
| Basement | Storage | 12 x 8 | ||
| Basement | Bath (# Pieces 1-6) | half | ||
| Basement | Laundry Room | 15 x 9 | ||
| Basement | Living Room/fireplace | 24 x 15 | ||
| Main Level | Bath (# Pieces 1-6) | 4pc | ||
| Main Level | Bedroom | 13 x 9 | ||
| Main Level | Bedroom | 12 x 8.5 | ||
| Main Level | Living Room | 14 x 12 | ||
| Main Level | Kitchen | 16.5 x 12.5 |
https://www.realtor.ca/real-estate/27694657/4-youngs-avenue-corner-brook
Interested?
Contact us for more information













































