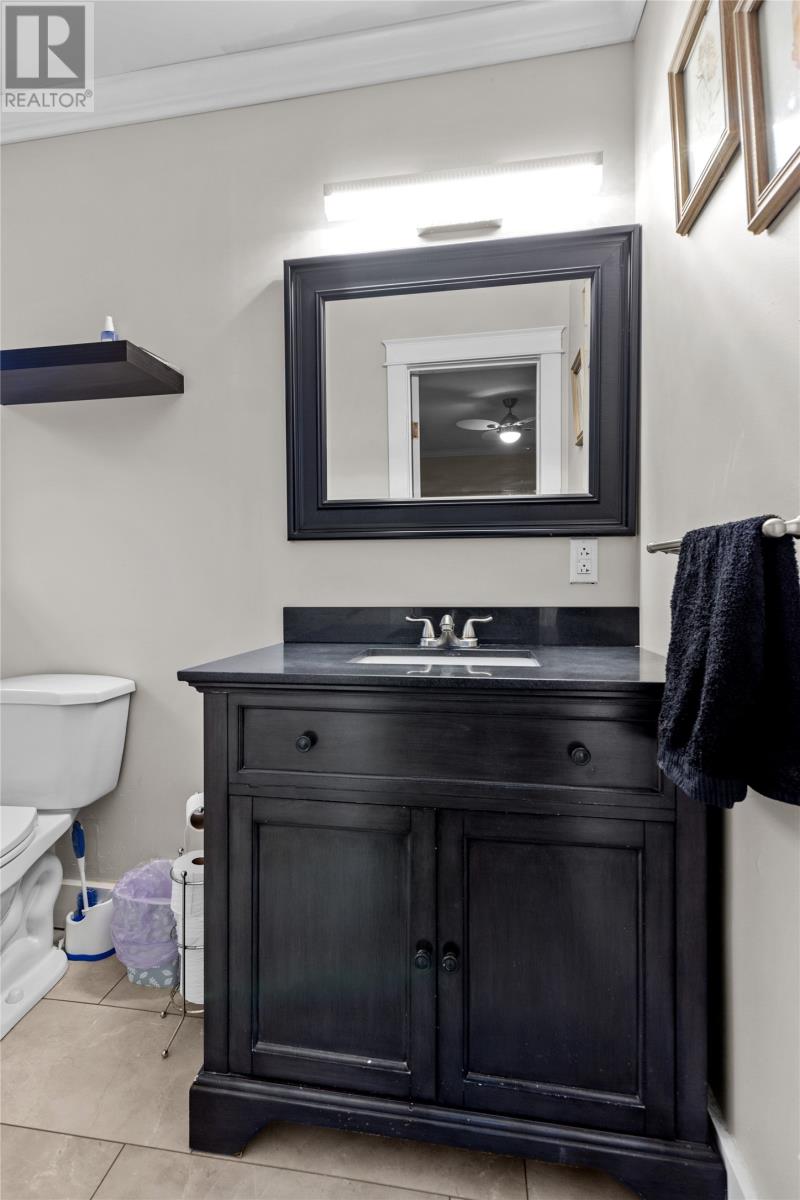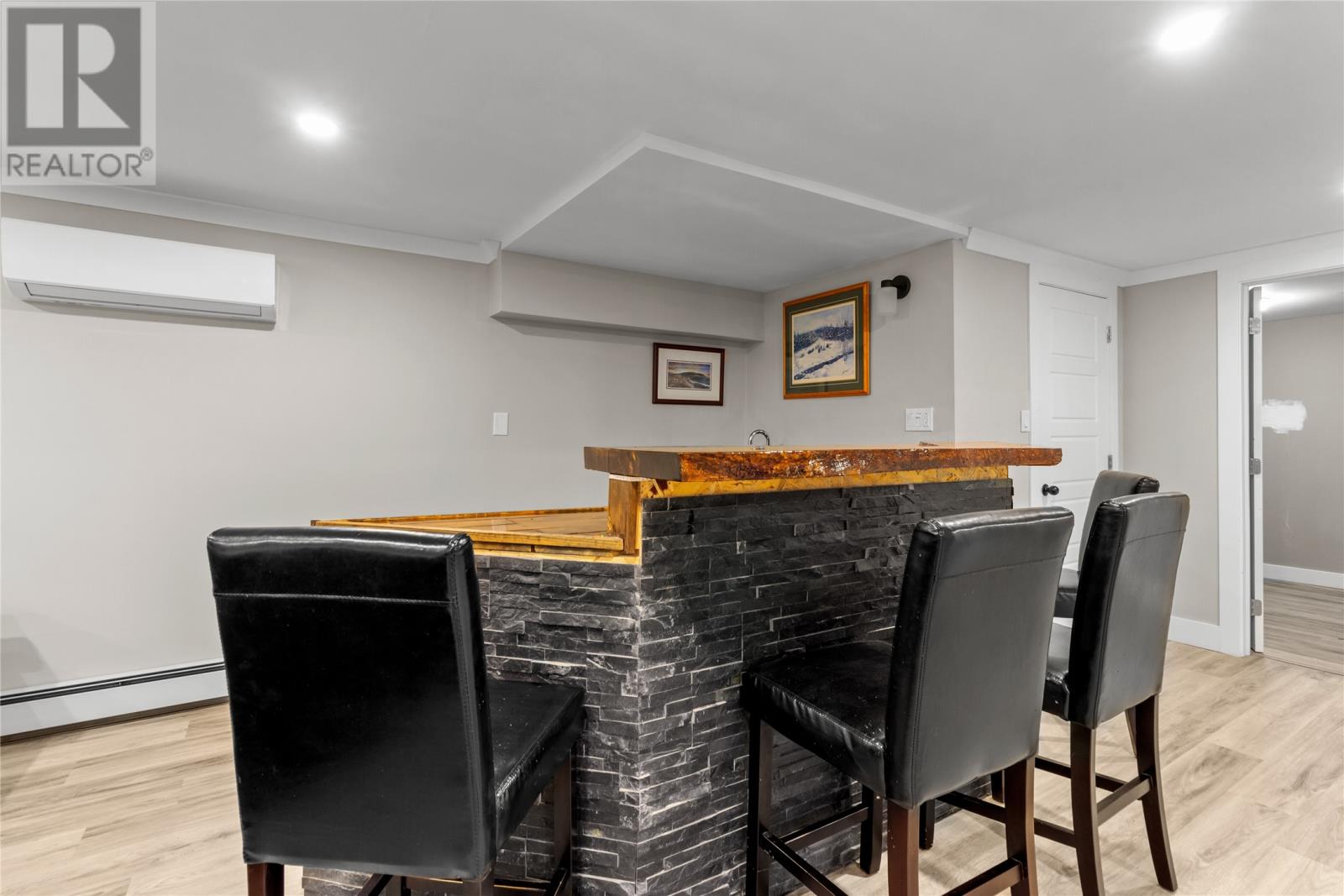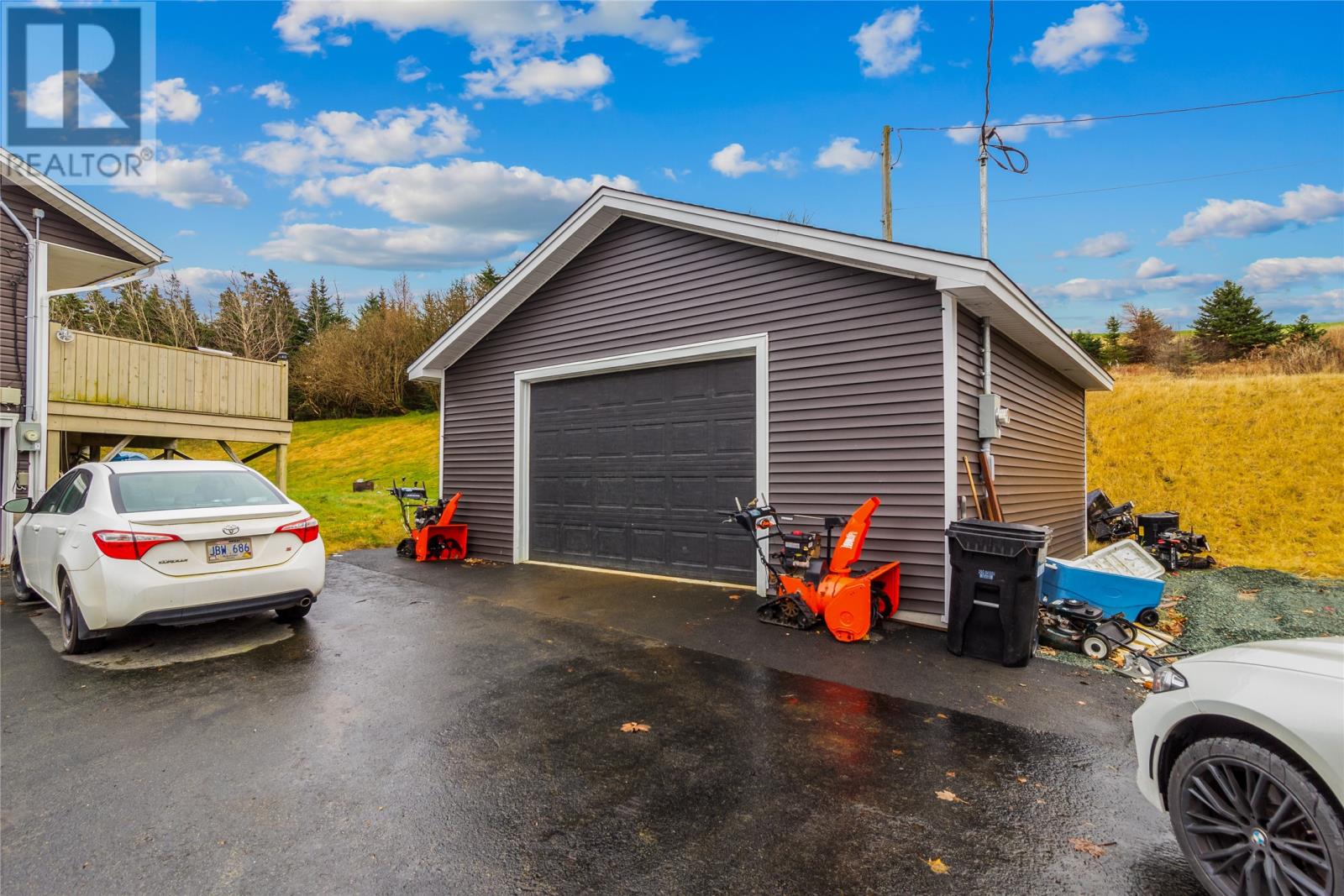3 Bedroom
3 Bathroom
3384 sqft
Bungalow
Hot Water Radiator Heat
Landscaped
$489,900
Welcome to 9-13 Roberts Road located on a quiet street in the Goulds situated on a large mature park like setting lot with plenty of privacy, green space and a partial pond view, while being just minutes to all major amenities and scenic Petty Harbour. This house is fully developed with over 3300 sq/ft of living space, a double in house garage and a huge detached garage with room for all your toys and storage needs. The main floor features a beautiful open concept kitchen and living area with fireplace accent wall, large sit up island, modern cabinetry , mini split heat pump and access to the back deck. There are 3 bedrooms, one having another mini split, and your main bathroom. The primary has double closets and a 2pc en-suite. Downstairs features a massive rec-room with a mini split and bar area and 3pc bathroom, storage area and laundry/ furnace room with access to the in house garage. Some upgrades over the last few years include: roof, windows, doors, siding, kitchen, bathrooms, rec-room, detached garage, new furnace and 4 mini split heat pumps. Come check out this stunning home today ! (id:51189)
Property Details
|
MLS® Number
|
1280019 |
|
Property Type
|
Single Family |
|
AmenitiesNearBy
|
Recreation, Shopping |
Building
|
BathroomTotal
|
3 |
|
BedroomsAboveGround
|
3 |
|
BedroomsTotal
|
3 |
|
Appliances
|
Dishwasher, Refrigerator, Stove, Washer, Dryer |
|
ArchitecturalStyle
|
Bungalow |
|
ConstructedDate
|
1986 |
|
ConstructionStyleAttachment
|
Detached |
|
ExteriorFinish
|
Brick, Vinyl Siding |
|
FlooringType
|
Ceramic Tile, Hardwood, Laminate |
|
FoundationType
|
Poured Concrete |
|
HalfBathTotal
|
1 |
|
HeatingFuel
|
Oil |
|
HeatingType
|
Hot Water Radiator Heat |
|
StoriesTotal
|
1 |
|
SizeInterior
|
3384 Sqft |
|
Type
|
House |
|
UtilityWater
|
Drilled Well, Shared Well |
Parking
Land
|
Acreage
|
No |
|
LandAmenities
|
Recreation, Shopping |
|
LandscapeFeatures
|
Landscaped |
|
Sewer
|
Septic Tank |
|
SizeIrregular
|
150 X 150 |
|
SizeTotalText
|
150 X 150|21,780 - 32,669 Sqft (1/2 - 3/4 Ac) |
|
ZoningDescription
|
Res. |
Rooms
| Level |
Type |
Length |
Width |
Dimensions |
|
Basement |
Bath (# Pieces 1-6) |
|
|
3pc |
|
Basement |
Recreation Room |
|
|
11.5 x 12 |
|
Basement |
Laundry Room |
|
|
8.7 x 11 |
|
Main Level |
Bedroom |
|
|
11.5 x 12 |
|
Main Level |
Primary Bedroom |
|
|
12 x 16 |
|
Main Level |
Living Room |
|
|
14 x 22 |
|
Main Level |
Bedroom |
|
|
9.11 x 12 |
|
Main Level |
Eating Area |
|
|
11 x 13.6 |
|
Main Level |
Kitchen |
|
|
13 x 23 |
https://www.realtor.ca/real-estate/27691727/9-13-roberts-road-st-johns



































