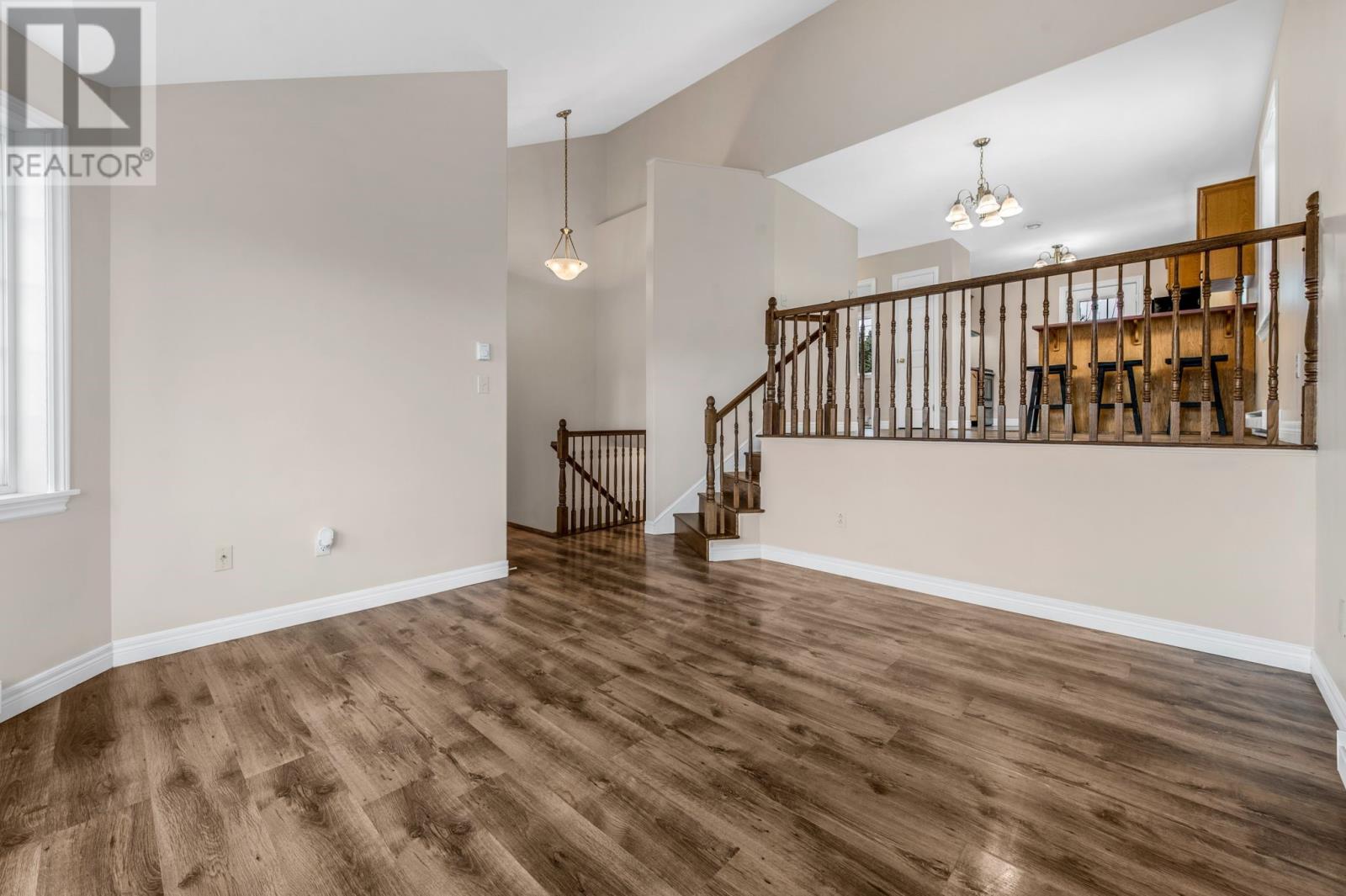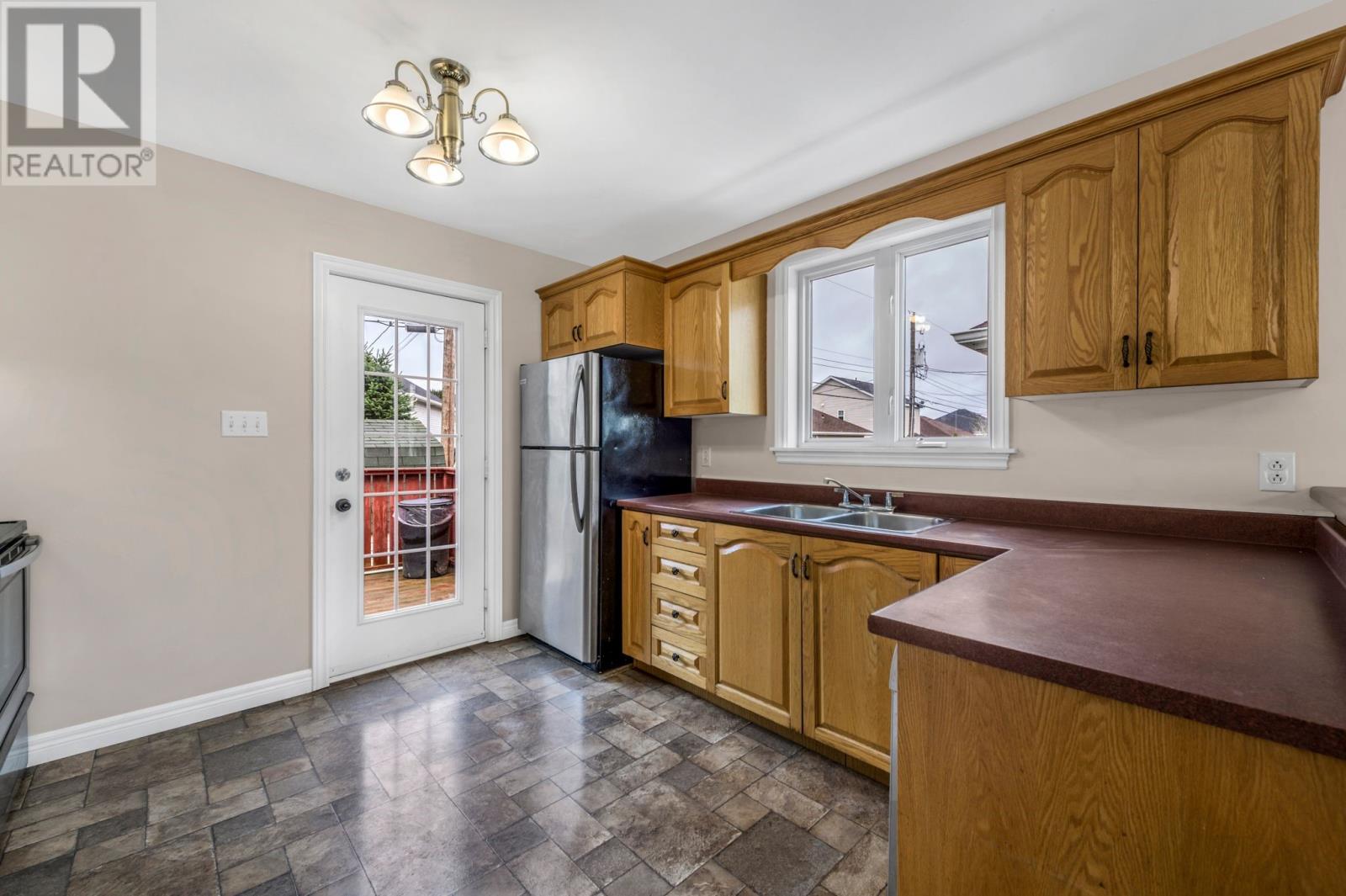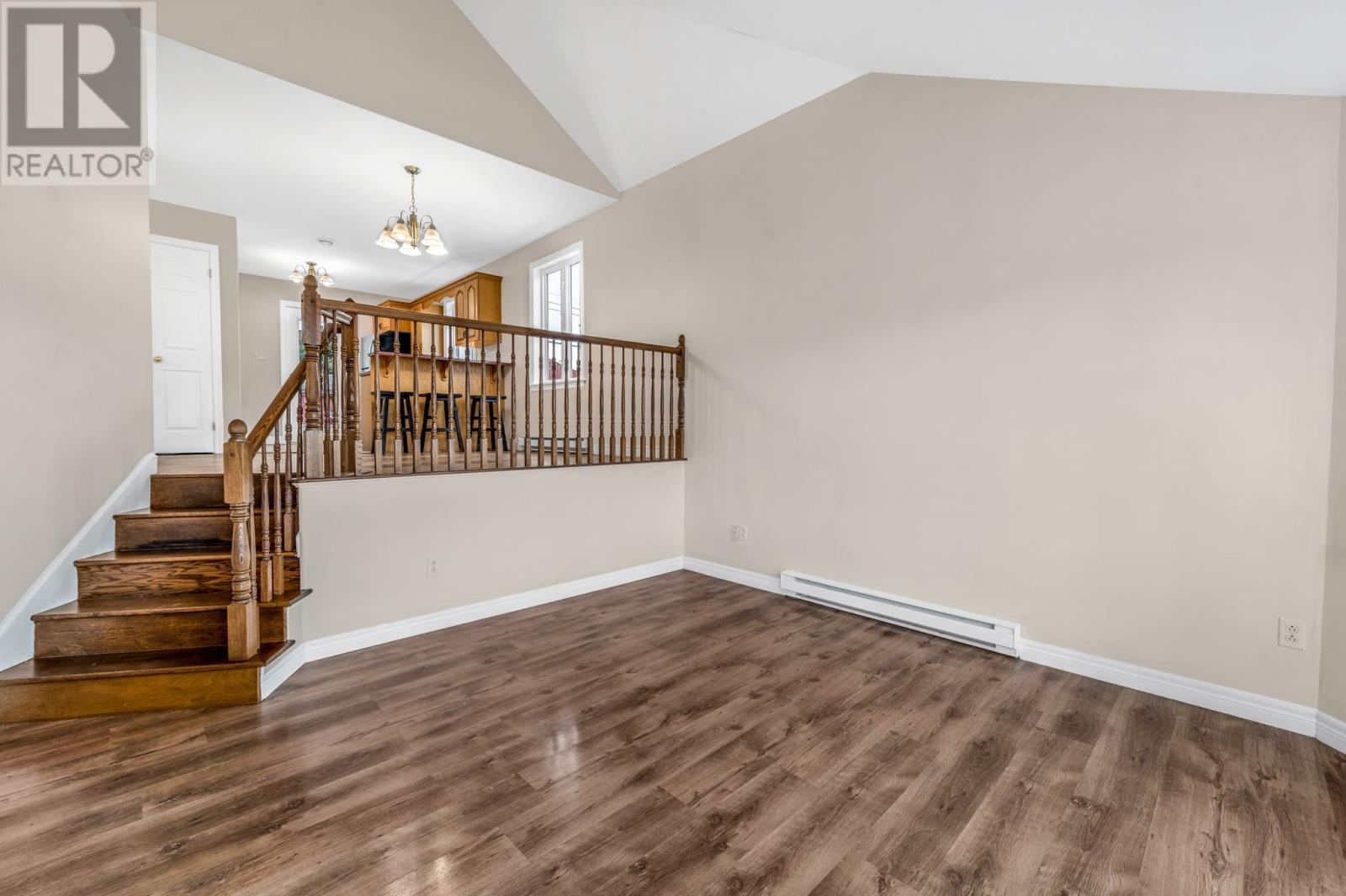726 Empire Avenue St. Johns, Newfoundland & Labrador A1E 1X2
$310,000
This charming bungalow features 4 bedrooms and 2 bathrooms, complete with rear yard access and a detached shed surrounded by mature trees—ideal for a growing family. Upon entry, you'll find the kitchen and dining area that overlook a vaulted living room, which fills the space with natural light. The primary bedroom, which includes an ensuite, walk-in closet is conveniently located on the main floor. Upstairs, there are two additional well-sized bedrooms and a main bathroom. The basement boasts a family room, another bedroom, laundry facilities, and ample storage space, and potential for another bathroom. The entire home has been freshly painted, with the hot water boiler replaced in June 2024 and a new washer and dryer added in June 2023. Located close to Memorial University, Eastern Health, shopping, downtown, and all the essentials of everyday life, this property is a true MUST-SEE! Offers to be left open until Saturday November 30th at 10 am. Offer presentation will be at 1 pm on Saturday November 30th. (id:51189)
Property Details
| MLS® Number | 1279851 |
| Property Type | Single Family |
Building
| BathroomTotal | 2 |
| BedroomsAboveGround | 3 |
| BedroomsBelowGround | 1 |
| BedroomsTotal | 4 |
| Appliances | Dishwasher, Refrigerator, Stove, Washer, Dryer |
| ArchitecturalStyle | Bungalow |
| ConstructedDate | 2003 |
| ConstructionStyleAttachment | Detached |
| CoolingType | Air Exchanger |
| ExteriorFinish | Vinyl Siding |
| FlooringType | Laminate, Mixed Flooring |
| FoundationType | Concrete |
| HeatingFuel | Electric |
| HeatingType | Baseboard Heaters |
| StoriesTotal | 1 |
| SizeInterior | 1579 Sqft |
| Type | House |
| UtilityWater | Municipal Water |
Land
| Acreage | No |
| LandscapeFeatures | Landscaped |
| Sewer | Municipal Sewage System |
| SizeIrregular | 46x88 |
| SizeTotalText | 46x88|0-4,050 Sqft |
| ZoningDescription | Res |
Rooms
| Level | Type | Length | Width | Dimensions |
|---|---|---|---|---|
| Second Level | Bath (# Pieces 1-6) | 7.4X5.7 | ||
| Second Level | Bedroom | 10.6X8.1 | ||
| Second Level | Bedroom | 11.8X12.4 | ||
| Second Level | Dining Room | 10.7X10.7 | ||
| Second Level | Kitchen | 10.7X10.9 | ||
| Basement | Storage | 8.9X12.0 | ||
| Basement | Laundry Room | 9.2X11.0 | ||
| Basement | Bedroom | 13.8X8.9 | ||
| Basement | Family Room | 18.4X13.0 | ||
| Main Level | Ensuite | 3 PIECE | ||
| Main Level | Primary Bedroom | 11.8X12.0 | ||
| Main Level | Living Room | 14.8X12.0 |
https://www.realtor.ca/real-estate/27687838/726-empire-avenue-st-johns
Interested?
Contact us for more information






























