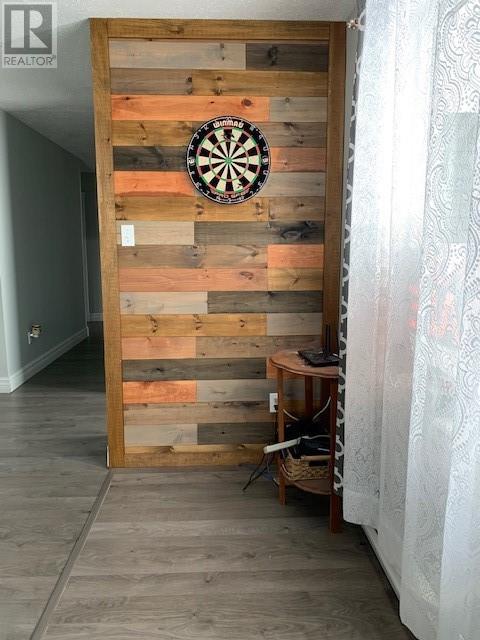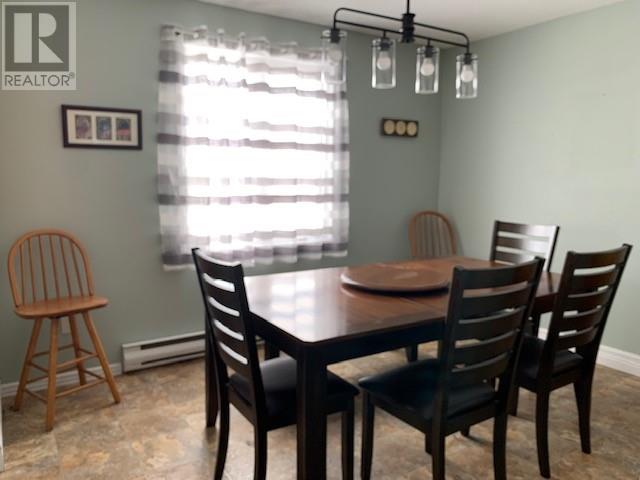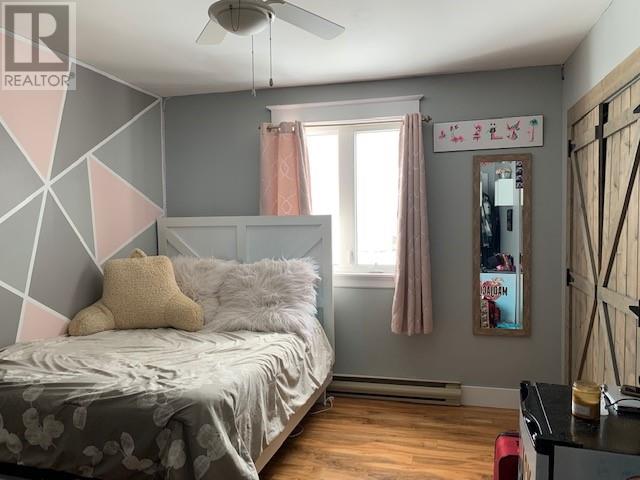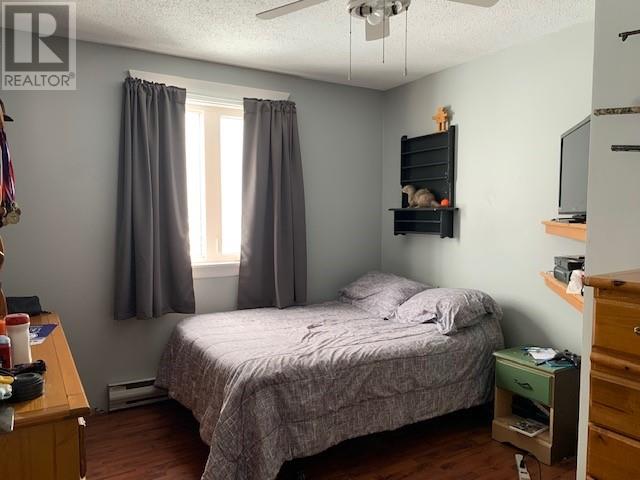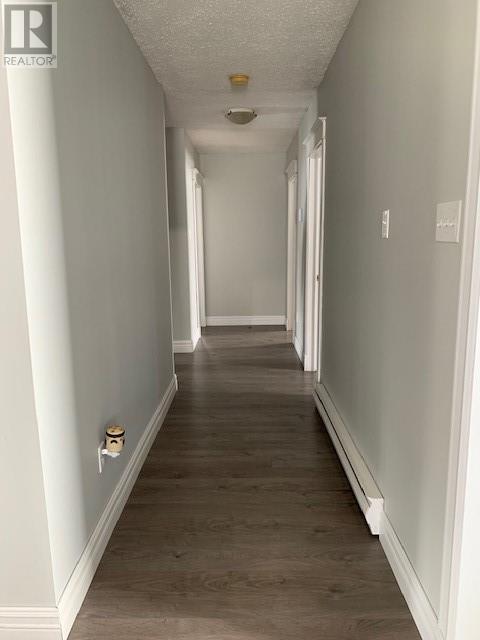26 Main Road New Wes Valley, Newfoundland & Labrador A0G 3L0
$199,000
Ocean views from a property located in the historic and picturesque community of Newtown. This all one level property will sure to impress any home buyer. The front deck with views of the ocean welcomes you into this home. Property boasts an inviting living space while you cozy up to the warmth of a woodstove. Spacious kitchen with separate dining area. This home features three spacious bedrooms. The large primary bedroom has an ensuite with walk in closet. A full second bathroom. Main floor laundry room. Storage room. Garage out back measuring 16x40. Smaller storage shed as well. Some renovations in recent years include new septic system, pex plumbing, siding, flooring and the list goes on. Property is priced to sell! (id:51189)
Property Details
| MLS® Number | 1279967 |
| Property Type | Single Family |
| AmenitiesNearBy | Recreation, Shopping |
| EquipmentType | None |
| RentalEquipmentType | None |
| StorageType | Storage Shed |
| ViewType | Ocean View, View |
Building
| BathroomTotal | 2 |
| BedroomsAboveGround | 3 |
| BedroomsTotal | 3 |
| Appliances | Dishwasher, Stove, Washer, Dryer |
| ArchitecturalStyle | Bungalow |
| ConstructedDate | 1989 |
| ConstructionStyleAttachment | Detached |
| ExteriorFinish | Vinyl Siding |
| FireplaceFuel | Wood |
| FireplacePresent | Yes |
| FireplaceType | Woodstove |
| Fixture | Drapes/window Coverings |
| FlooringType | Laminate, Other |
| FoundationType | Concrete |
| HalfBathTotal | 1 |
| HeatingFuel | Electric, Wood |
| StoriesTotal | 1 |
| SizeInterior | 1760 Sqft |
| Type | House |
| UtilityWater | Municipal Water |
Parking
| Detached Garage |
Land
| AccessType | Year-round Access |
| Acreage | No |
| LandAmenities | Recreation, Shopping |
| LandscapeFeatures | Landscaped |
| Sewer | Septic Tank |
| SizeIrregular | 108 X 180 Approx |
| SizeTotalText | 108 X 180 Approx|.5 - 9.99 Acres |
| ZoningDescription | Res. |
Rooms
| Level | Type | Length | Width | Dimensions |
|---|---|---|---|---|
| Main Level | Laundry Room | 5 x 7 | ||
| Main Level | Mud Room | 4 x 4 | ||
| Main Level | Porch | 3 x 4 | ||
| Main Level | Storage | 5 x 8 | ||
| Main Level | Bath (# Pieces 1-6) | 8 x 9 | ||
| Main Level | Bedroom | 10 x 10 | ||
| Main Level | Bedroom | 10 x 10 | ||
| Main Level | Ensuite | 5 x 6 | ||
| Main Level | Primary Bedroom | 10 x 11 | ||
| Main Level | Living Room | 12 x 20 | ||
| Main Level | Dining Room | 10 x 10 | ||
| Main Level | Kitchen | 10 x 12 |
https://www.realtor.ca/real-estate/27684253/26-main-road-new-wes-valley
Interested?
Contact us for more information





