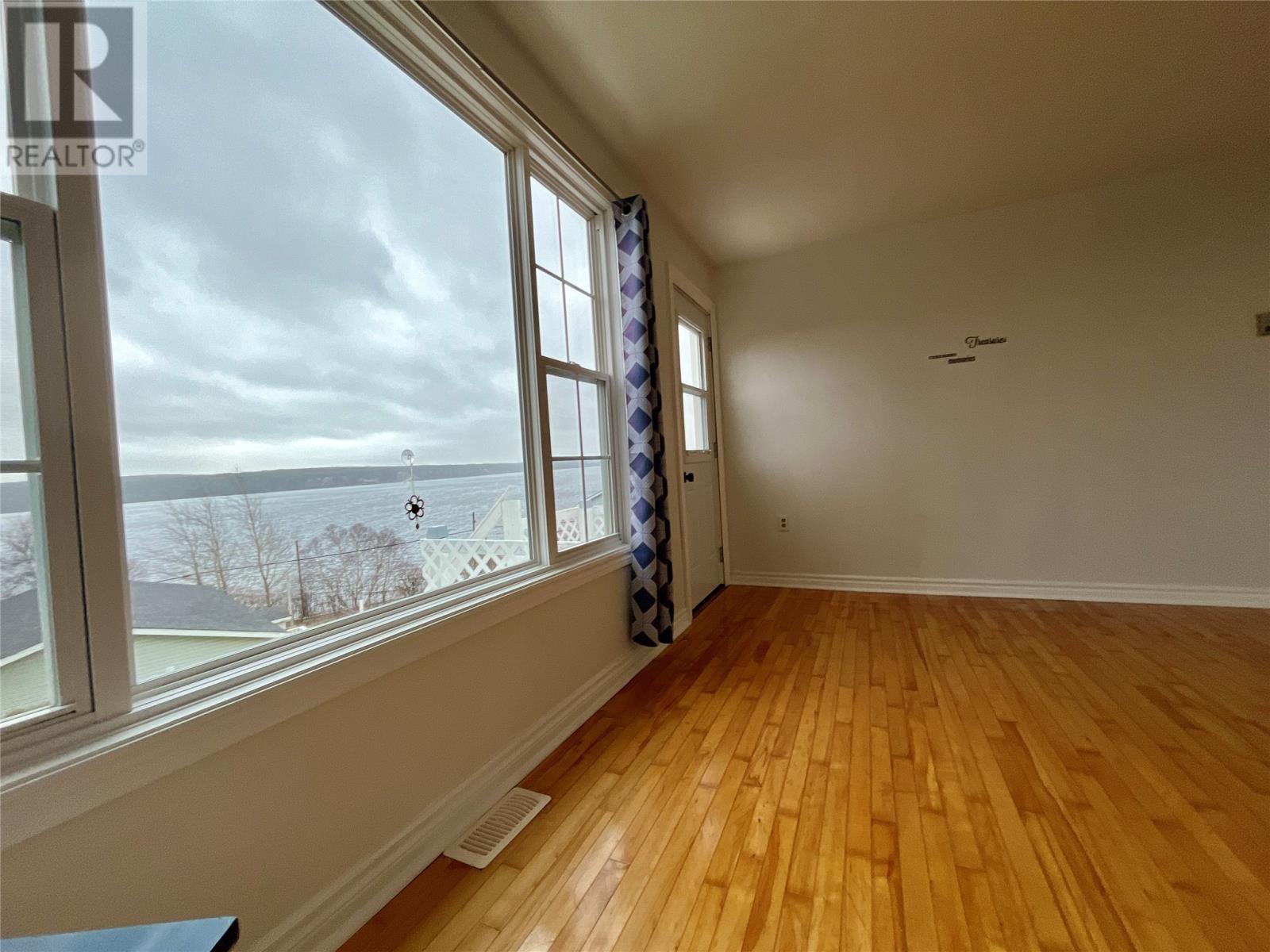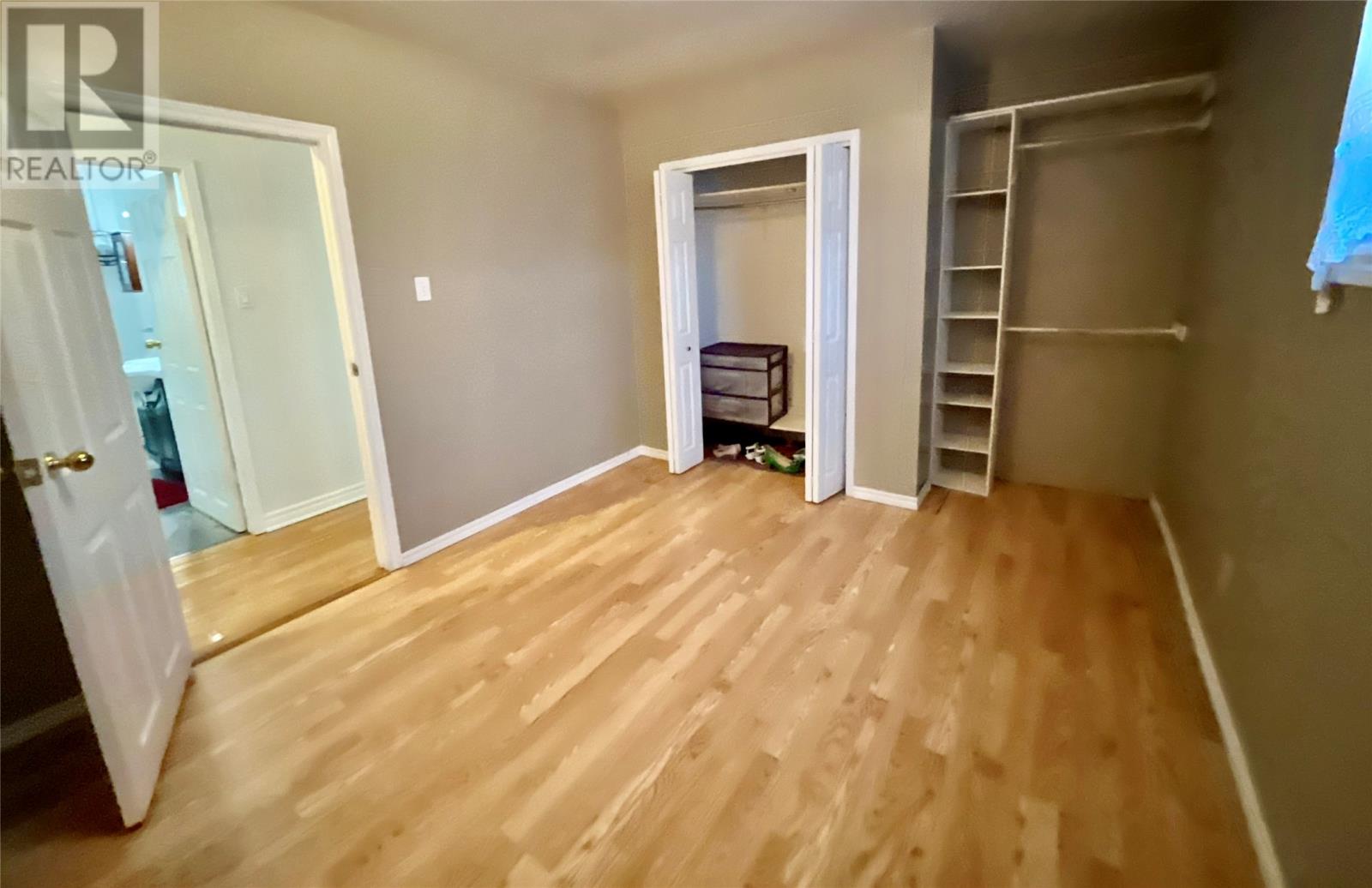10 Adeyville Road Clarenville, Newfoundland & Labrador A5A 1A1
$167,000
This property has not been on the market for 34 Years! Embrace the beauty in This Immaculate 3-bedroom home in the heart of Clarenville. It boasts a magnificent unobstructed amazing view of the North West Arm and Random Island. Nestled on a quiet mature cul de sac lies an incredibly loved home that has been renovated, very well maintained and cared for over the last few decades. This home has a large lot with access to the rear yard, plenty of parking space and a large shed. The Walk-out unfinished basement offers high potential for added living space or whatever your needs may be. There is a full winter's worth of clean-cut split wood that is included in the sale. The pride of ownership in this home can be seen immediately as you arrive. Priced to sell this home is a must-see. (id:51189)
Property Details
| MLS® Number | 1279909 |
| Property Type | Single Family |
| AmenitiesNearBy | Highway, Recreation, Shopping |
| StorageType | Storage Shed |
| Structure | Sundeck |
| ViewType | Ocean View, View |
Building
| BathroomTotal | 1 |
| BedroomsAboveGround | 3 |
| BedroomsTotal | 3 |
| Appliances | Refrigerator, Microwave, Stove, Washer, Dryer |
| ArchitecturalStyle | Bungalow |
| ConstructedDate | 1969 |
| ConstructionStyleAttachment | Detached |
| ExteriorFinish | Vinyl Siding |
| Fixture | Drapes/window Coverings |
| FlooringType | Hardwood, Laminate, Other |
| FoundationType | Concrete |
| HeatingFuel | Oil, Wood |
| HeatingType | Forced Air |
| StoriesTotal | 1 |
| SizeInterior | 2068 Sqft |
| Type | House |
| UtilityWater | Community Water System, Municipal Water |
Land
| AccessType | Year-round Access |
| Acreage | Yes |
| LandAmenities | Highway, Recreation, Shopping |
| LandscapeFeatures | Partially Landscaped, Landscaped |
| Sewer | Municipal Sewage System |
| SizeIrregular | 9569.12 |
| SizeTotal | 9569.1200|7,251 - 10,889 Sqft |
| SizeTotalText | 9569.1200|7,251 - 10,889 Sqft |
| ZoningDescription | Res |
Rooms
| Level | Type | Length | Width | Dimensions |
|---|---|---|---|---|
| Main Level | Bath (# Pieces 1-6) | 9.45x9.35 | ||
| Main Level | Bedroom | 9.37x9.35 | ||
| Main Level | Bedroom | 10.08x9.96 | ||
| Main Level | Primary Bedroom | 10.04x9.96 | ||
| Main Level | Living Room | 14.12x14 | ||
| Main Level | Dining Room | 9.46x9.24 | ||
| Main Level | Kitchen | 11.71x9.46 | ||
| Main Level | Foyer | 8.76x3.94 |
https://www.realtor.ca/real-estate/27680636/10-adeyville-road-clarenville
Interested?
Contact us for more information
























