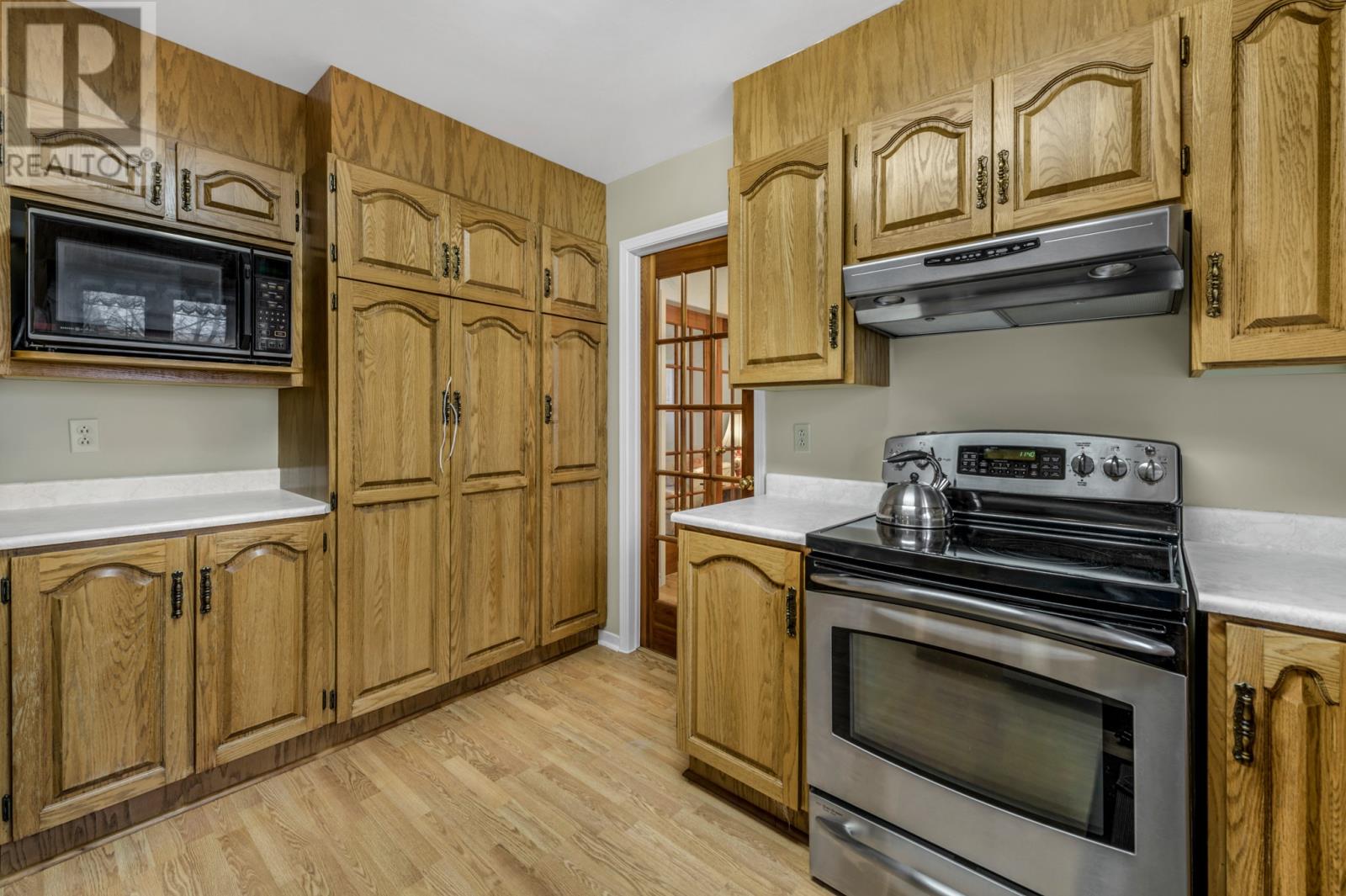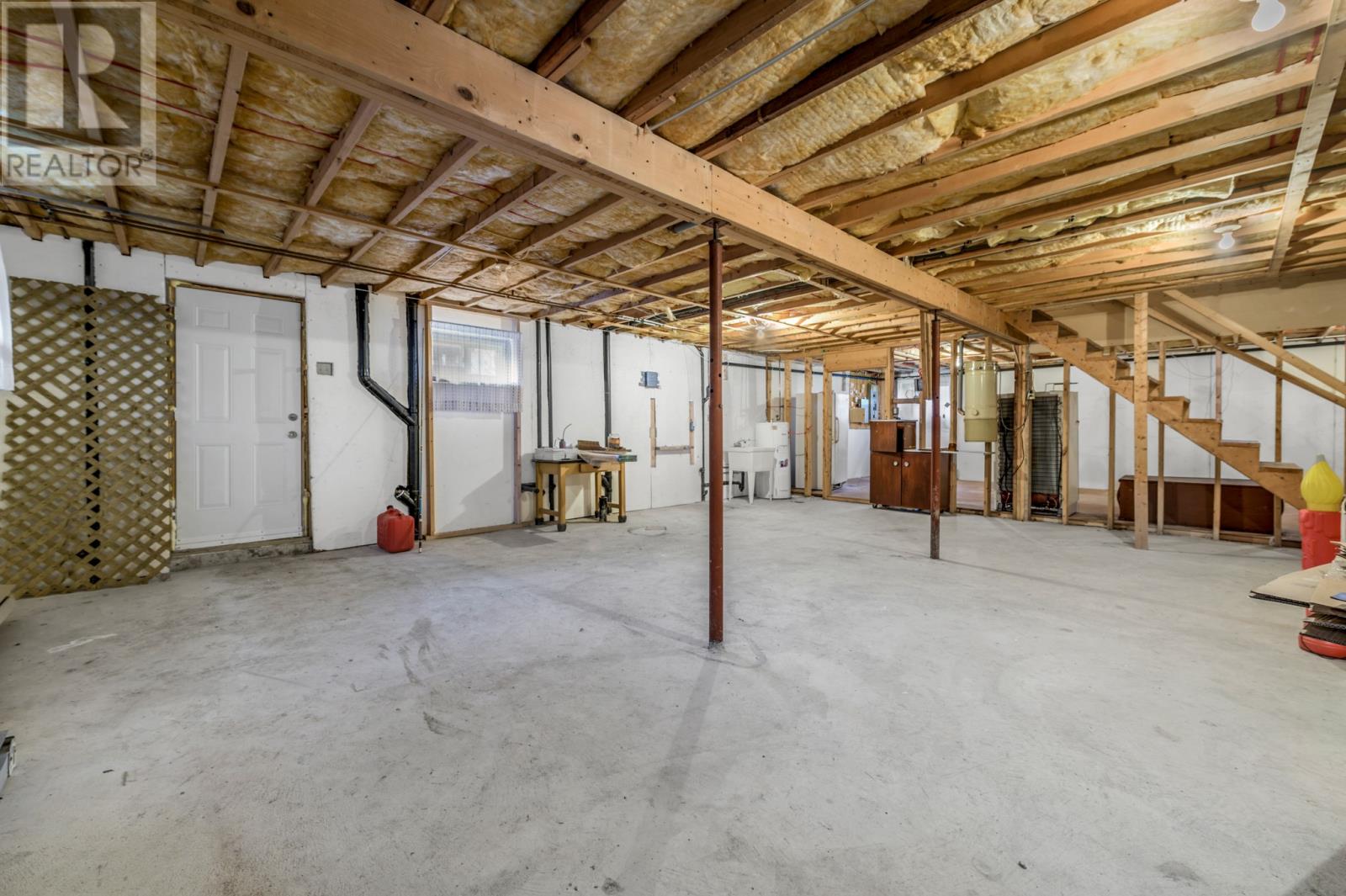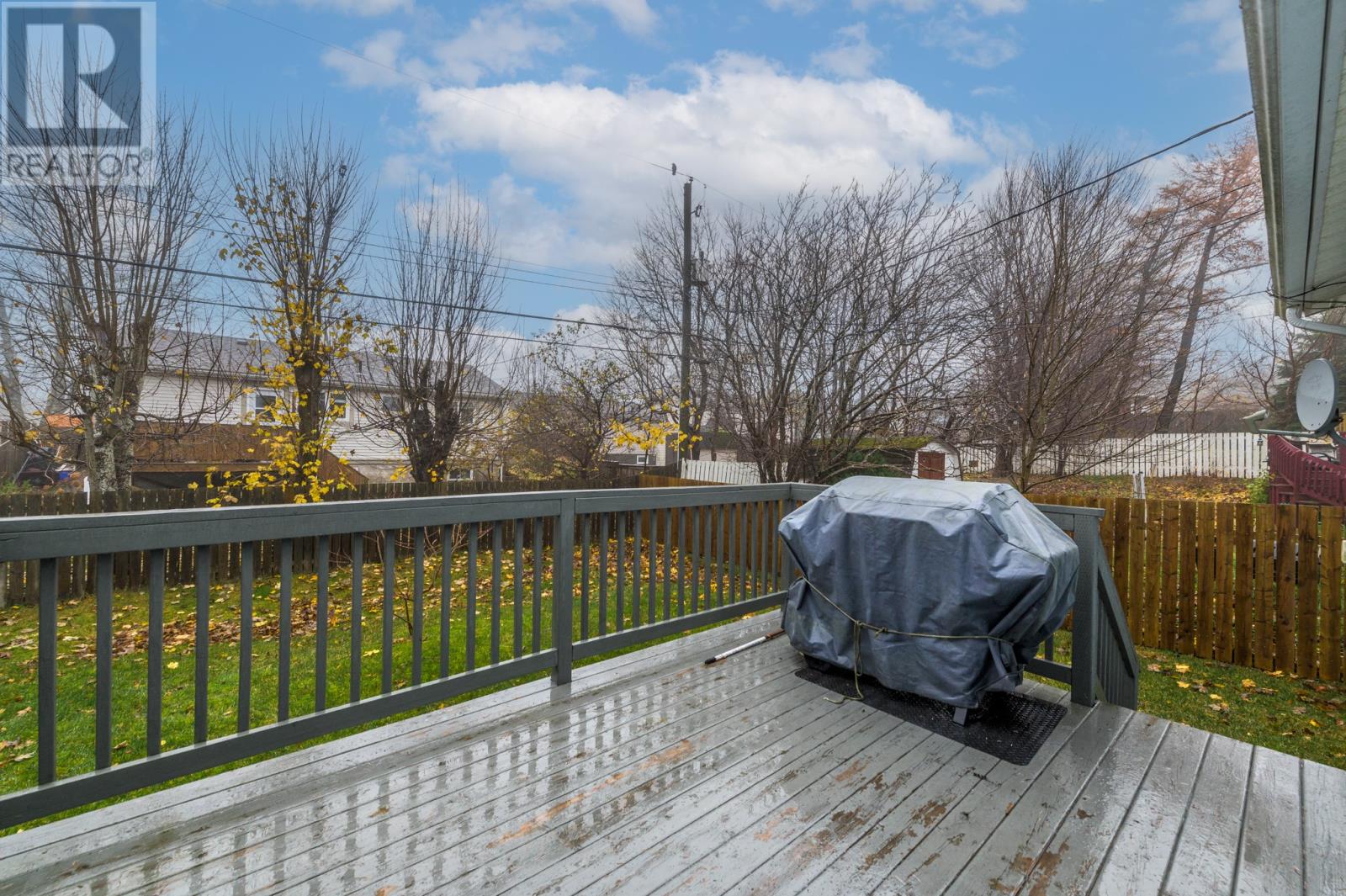81 Carrick Drive St. John's, Newfoundland & Labrador A1A 4N6
$399,900
- Welcome to 18 Carrick Drive. This one owner two story family home is located in the highly desired area of the east end of St. John's. This property is close to schools, shopping areas and airport. This home has been very well looked after and shows pride of ownership as soon as you walk in the front door. The main floor consist of a large front foyer, off to the left is the living room, the dining room and kitchen are just around the back. There is a large family room and a small eating area. There is also a half bathroom plus a large storage / laundry room combination. As you walk up the hardwood stairs you will find a bedroom on the left and another bedroom on the right, plus a main bathroom. There is a large primary bedroom with two side by side closets plus a three piece ensuite. The basement is fully open and can be easily turned into whether your dreams desire. The back yard is fully fenced in, which could be great for kids or pets to play in. This home just had the shingles replaced in November, plus there has been some upgrades done inside. This property is a must see and won't last long. Come take a look and you will be impressed. (id:51189)
Property Details
| MLS® Number | 1279918 |
| Property Type | Single Family |
| AmenitiesNearBy | Shopping |
Building
| BathroomTotal | 3 |
| BedroomsAboveGround | 3 |
| BedroomsTotal | 3 |
| Appliances | Dishwasher, Refrigerator, Microwave, Stove, Washer, Dryer |
| ArchitecturalStyle | 2 Level |
| ConstructedDate | 1986 |
| ConstructionStyleAttachment | Detached |
| ExteriorFinish | Brick, Vinyl Siding |
| FlooringType | Laminate, Other |
| FoundationType | Concrete |
| HalfBathTotal | 1 |
| HeatingFuel | Electric |
| HeatingType | Baseboard Heaters |
| StoriesTotal | 2 |
| SizeInterior | 3275 Sqft |
| Type | House |
| UtilityWater | Municipal Water |
Land
| AccessType | Year-round Access |
| Acreage | No |
| LandAmenities | Shopping |
| LandscapeFeatures | Landscaped |
| Sewer | Municipal Sewage System |
| SizeIrregular | Tbd |
| SizeTotalText | Tbd|4,051 - 7,250 Sqft |
| ZoningDescription | Res |
Rooms
| Level | Type | Length | Width | Dimensions |
|---|---|---|---|---|
| Second Level | Bath (# Pieces 1-6) | 5'0 x 5'8 | ||
| Second Level | Primary Bedroom | 12'6 x 13'6 | ||
| Second Level | Bath (# Pieces 1-6) | 5'0 x 9'0 | ||
| Second Level | Bedroom | 9'0 x 13'6 | ||
| Second Level | Bedroom | 10'0 x 12'6 | ||
| Main Level | Foyer | 6'0 x 12'6 | ||
| Main Level | Bath (# Pieces 1-6) | 4'6 x 4'6 | ||
| Main Level | Laundry Room | 11'0 x 14'0 | ||
| Main Level | Family Room | 14'0 x 18'6 | ||
| Main Level | Kitchen | 9'0 x 12'6 | ||
| Main Level | Dining Room | 10'6 x 12'6 | ||
| Main Level | Living Room | 13'0 x 15'6 |
https://www.realtor.ca/real-estate/27680726/81-carrick-drive-st-johns
Interested?
Contact us for more information














































