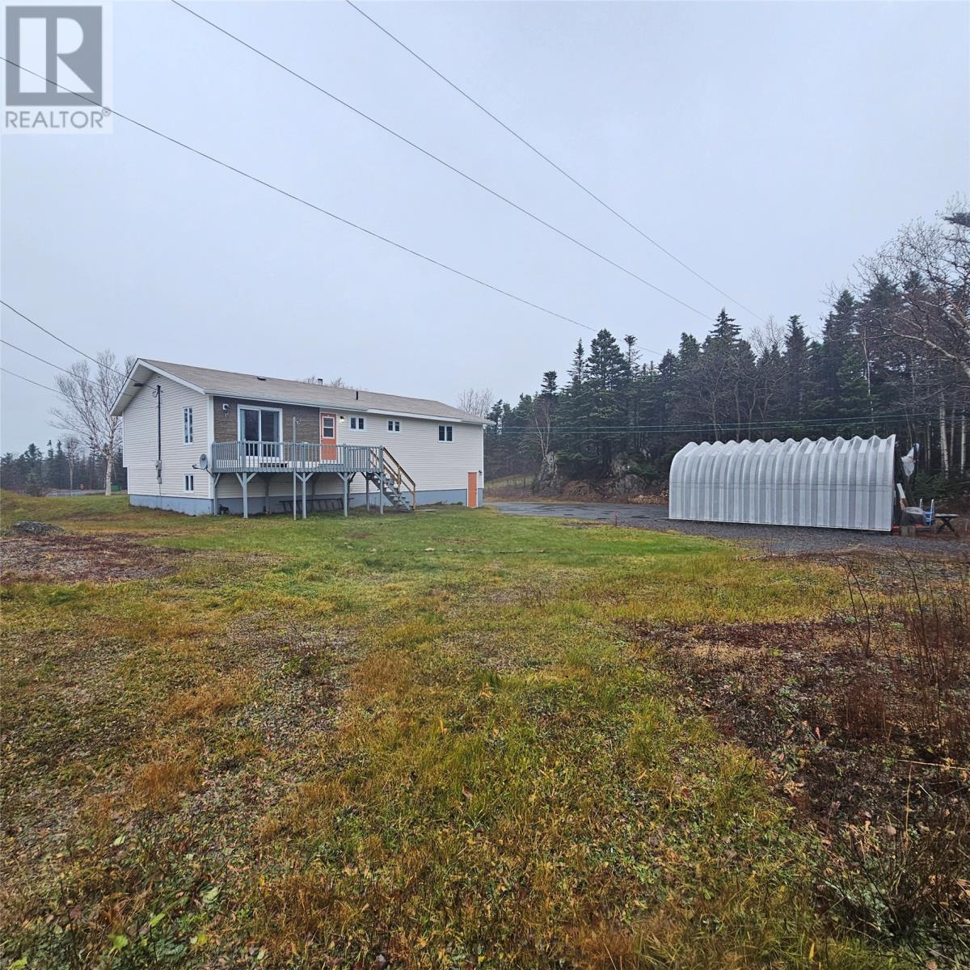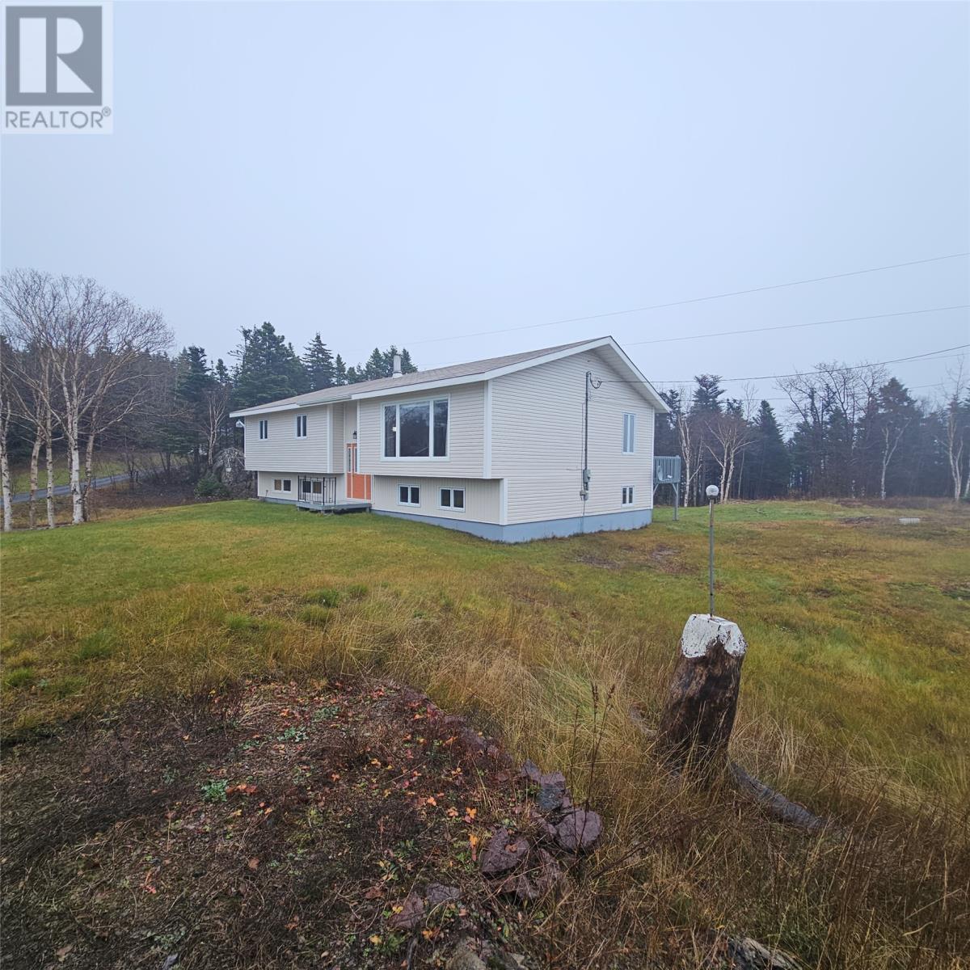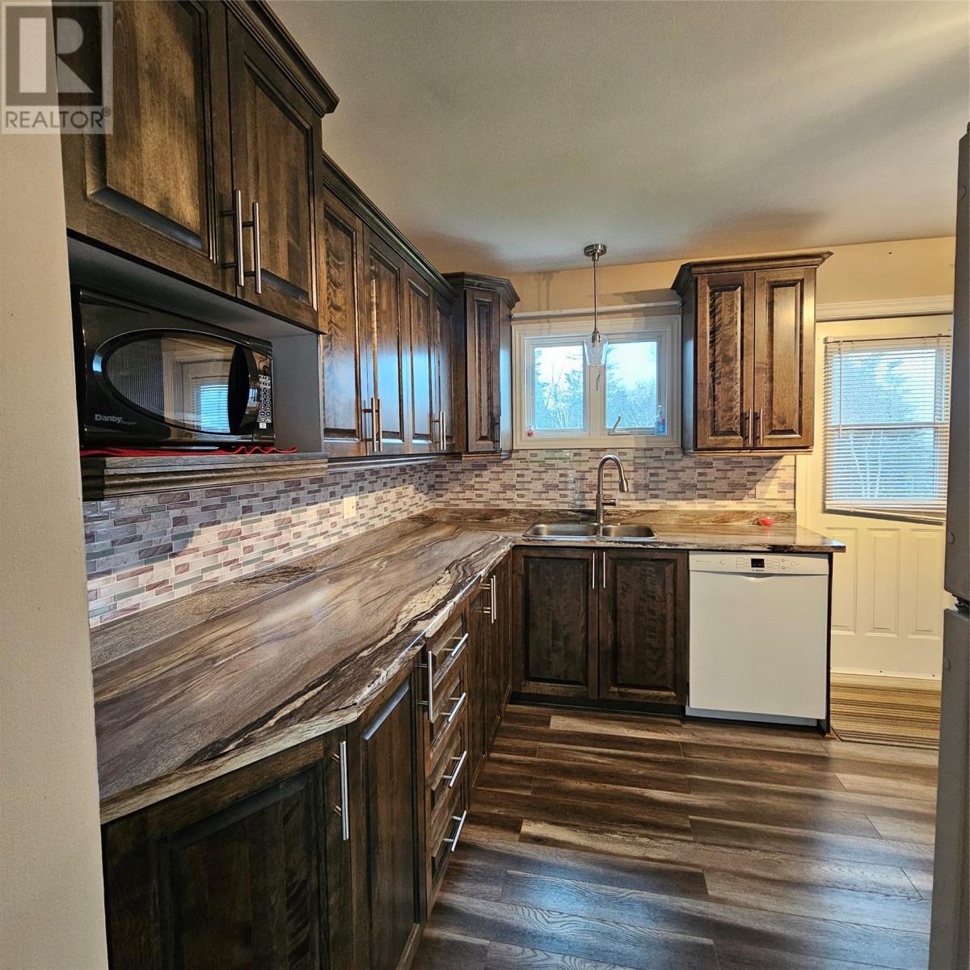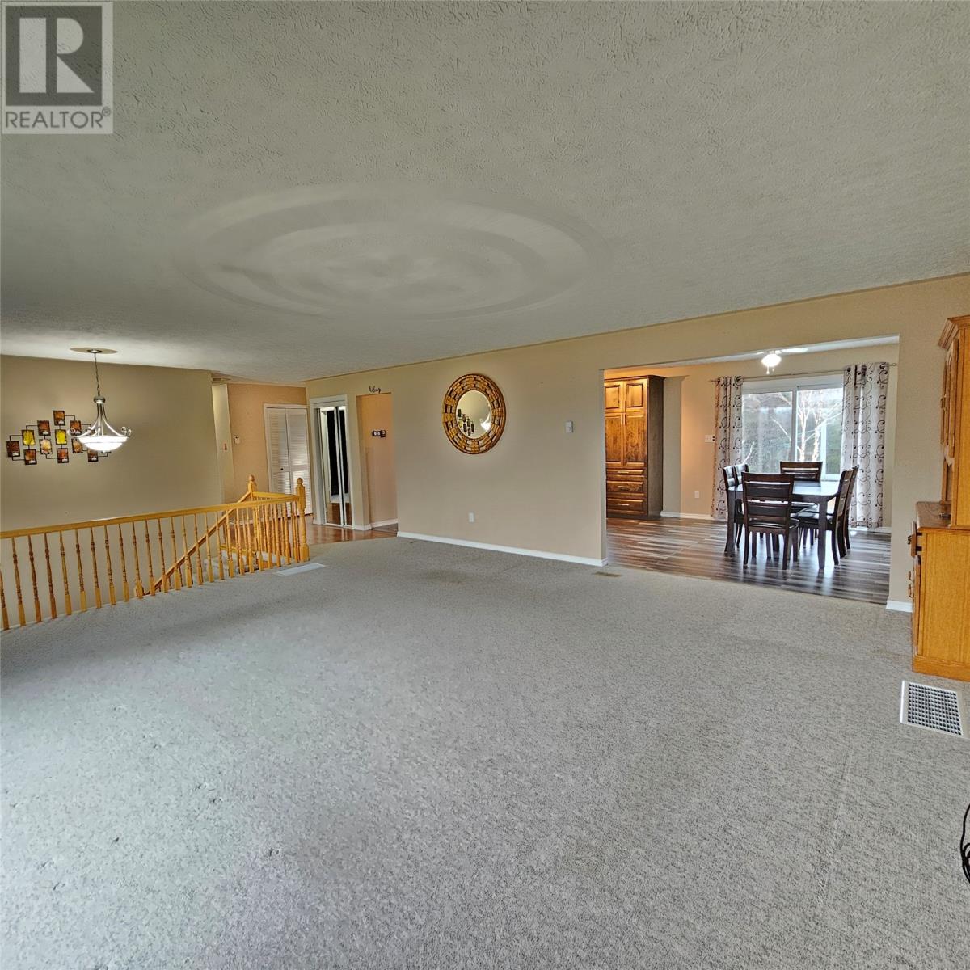7 Troake's Road Summerford, Newfoundland & Labrador A0G 2R0
$262,900
This stunning home is set back from the road on a quiet lane with water views out the front and back. Sitting on almost an acre of land (0.92 acre), there is a nice front and back yard with plenty of trees for privacy. Enter the home from the back deck which leads into your dream kitchen, with plenty of cabinets. Off one end of the kitchen is the dining room looking out onto the water. From the dining room and kitchen, you enter a huge living room with a window to match, allowing plenty of light to fill the house. Down the hall, you have a massive master bedroom with his and her closets along with two additional spacious bedrooms and a washroom with new shower. Down stairs, there is a rec room along with another bedroom and an office or storage room (no photos of either room as both are currently being used for storage) and a half bathroom. There are also two doors leading to the 500 sq ft garage and wood stove. Outside, there is a deck off of the dining room, overlooking the ocean and another steel garage/shed. Hike down through the trees to the waters edge, your private little getaway. (id:51189)
Property Details
| MLS® Number | 1279886 |
| Property Type | Single Family |
| StorageType | Storage Shed |
| ViewType | Ocean View |
Building
| BathroomTotal | 2 |
| BedroomsAboveGround | 3 |
| BedroomsBelowGround | 1 |
| BedroomsTotal | 4 |
| Appliances | Dishwasher, Refrigerator, Microwave, Stove, Washer, Dryer |
| ConstructedDate | 1981 |
| ConstructionStyleAttachment | Detached |
| ConstructionStyleSplitLevel | Split Level |
| ExteriorFinish | Vinyl Siding |
| Fixture | Drapes/window Coverings |
| FlooringType | Mixed Flooring |
| FoundationType | Concrete |
| HalfBathTotal | 1 |
| HeatingFuel | Electric, Wood |
| StoriesTotal | 1 |
| SizeInterior | 1826 Sqft |
| Type | House |
| UtilityWater | Municipal Water |
Parking
| Attached Garage |
Land
| Acreage | No |
| LandscapeFeatures | Landscaped |
| Sewer | Septic Tank |
| SizeIrregular | 0.92 Acre |
| SizeTotalText | 0.92 Acre|32,670 - 43,559 Sqft (3/4 - 1 Ac) |
| ZoningDescription | Res. |
Rooms
| Level | Type | Length | Width | Dimensions |
|---|---|---|---|---|
| Basement | Not Known | 27x18.5 | ||
| Basement | Bath (# Pieces 1-6) | 7x5 | ||
| Basement | Laundry Room | 8x5.5 | ||
| Basement | Not Known | 9x7.5 | ||
| Basement | Bedroom | 10x9 | ||
| Basement | Recreation Room | 18.5x14.5 | ||
| Main Level | Bath (# Pieces 1-6) | 9x9 | ||
| Main Level | Bedroom | 12x11.5 | ||
| Main Level | Bedroom | 15x11 | ||
| Main Level | Bedroom | 16x14 | ||
| Main Level | Dining Room | 11x10 | ||
| Main Level | Kitchen | 14x11 | ||
| Main Level | Living Room | 20x18 |
https://www.realtor.ca/real-estate/27680533/7-troakes-road-summerford
Interested?
Contact us for more information
















































