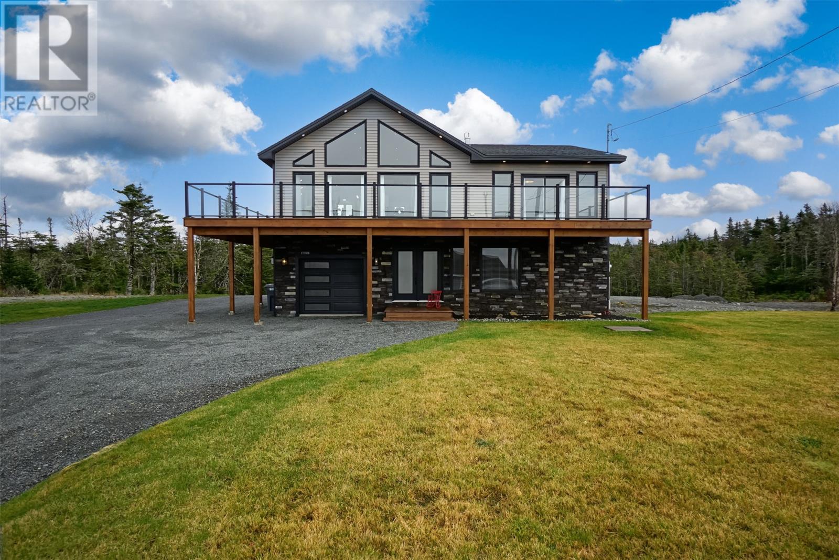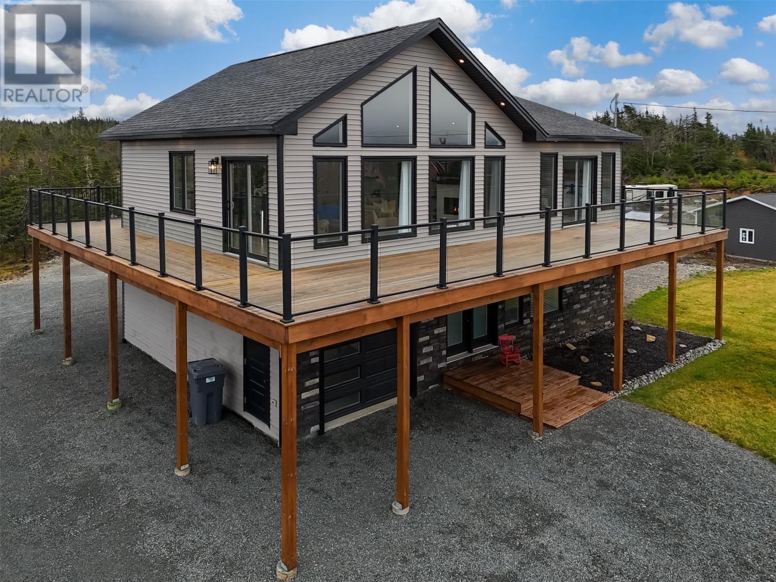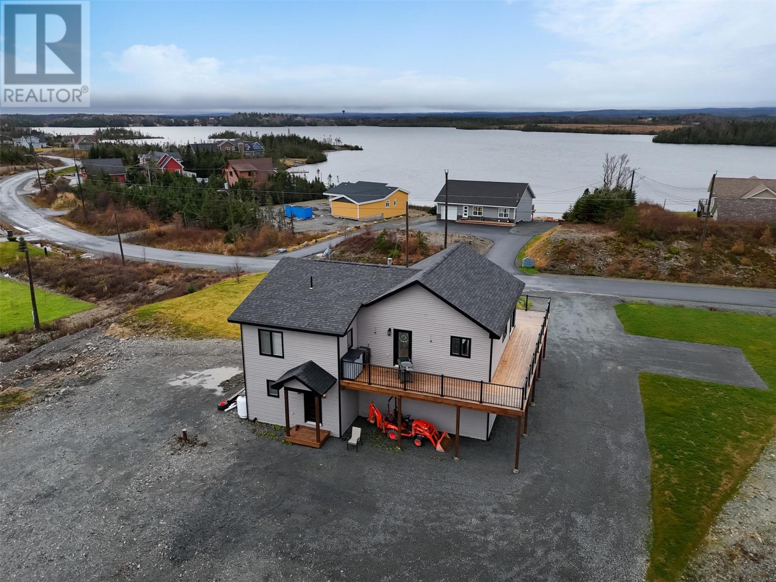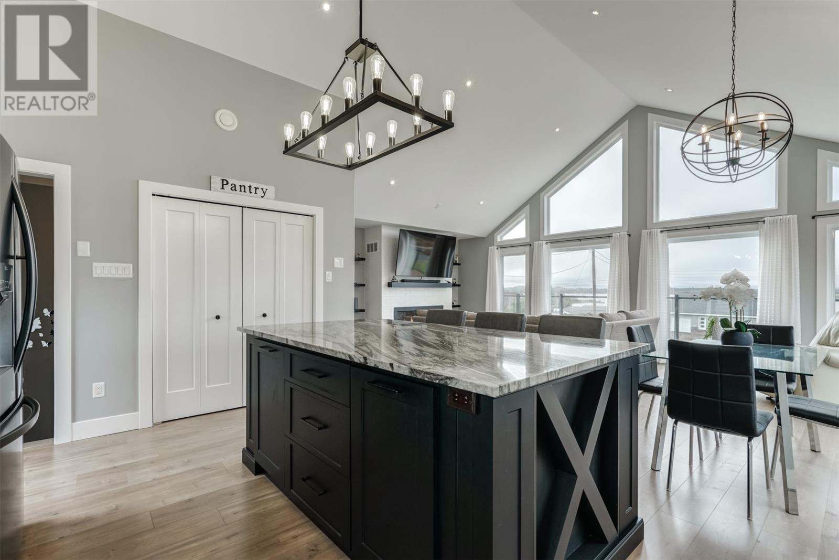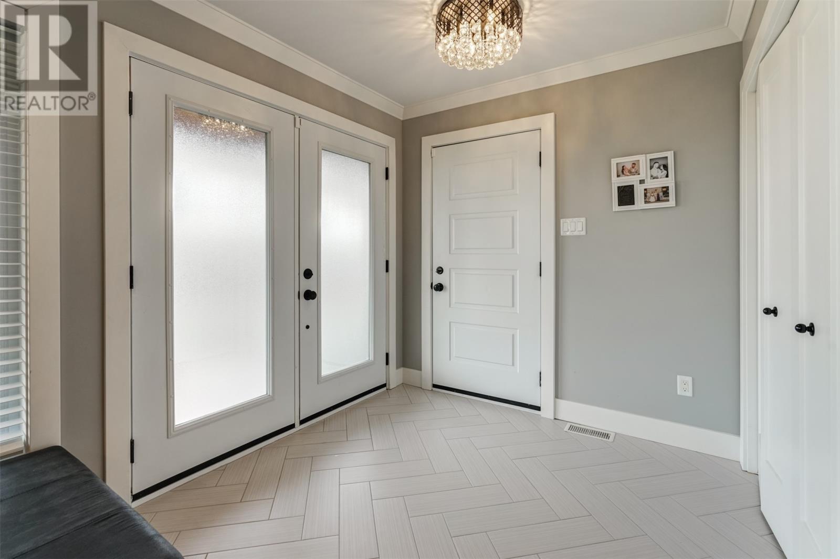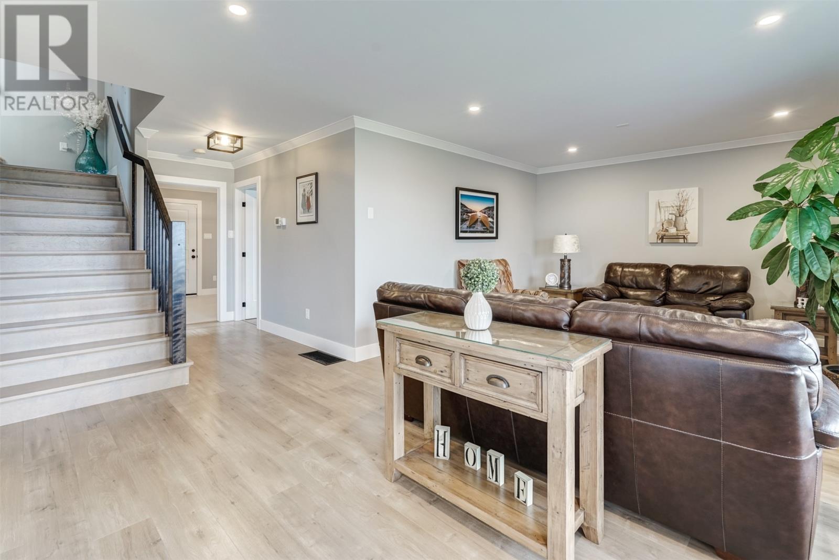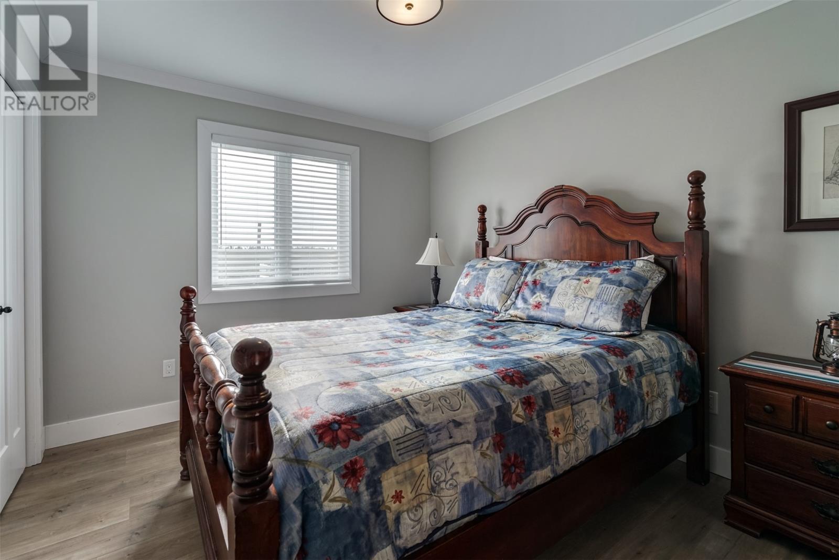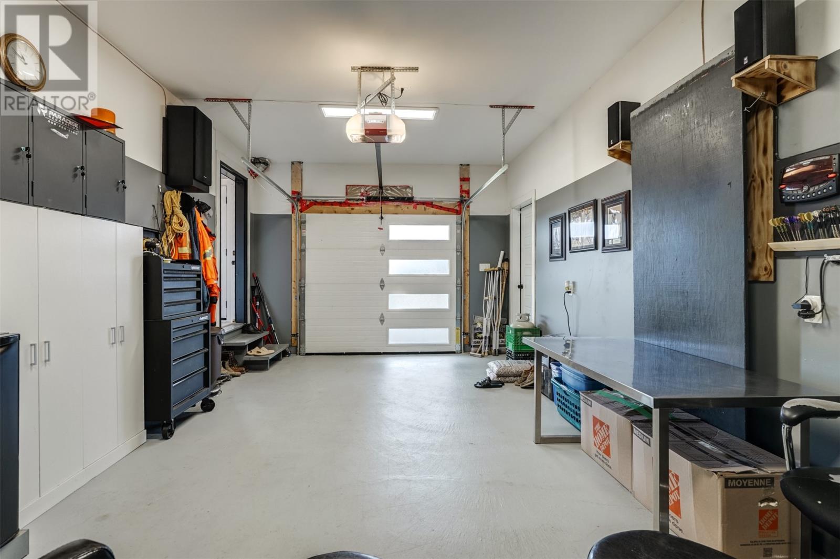3 Bedroom
3 Bathroom
2064 sqft
Bungalow
Fireplace
Heat Pump
$539,900
This stunning raised bungalow is situated in the popular Goose Pond Subdivision and offers breathtaking views of Big Goose Pond. Featuring a chalet-style front and a wrap-around patio with glass railings, perfect for enjoying panoramic views of the pond. Situated on a spacious lot with drive-back access to the rear yard, this property offers endless possibilities, including space to build a detached garage. Step inside to a bright, open-concept living space with vaulted ceilings, and flooded with natural light from large windows. The kitchen is a true centerpiece, featuring a center island, granite countertops, designer tile backsplash, a walk-in pantry, and plenty of room to prepare and entertain. Cozy up in the living room by the propane fireplace, and watch the sunset over the pond, or retreat to the spacious rec room downstairs for some family fun. The home offers three generously sized bedrooms, including a comfortable primary suite with walk-in closet, ensuite bath, and private access to the patio. The large mudroom/laundry room, with its walkout to the rear yard, is perfect for active families and offers incredible convenience. Additional features include an in-house garage, efficient heating and cooling with a central heat pump, and plenty of room to customize the property to your needs. Whether you’re relaxing on the patio, entertaining friends, or simply taking in the breathtaking views, this home offers the perfect blend of comfort and style. *Sellers have directed that there be no conveyance of offers prior to 6pm on Wednesday, November 27, 2024, and offers are to be left open until 10pm on November 27, 2024* (id:51189)
Property Details
|
MLS® Number
|
1279883 |
|
Property Type
|
Single Family |
|
AmenitiesNearBy
|
Recreation |
|
ViewType
|
View |
Building
|
BathroomTotal
|
3 |
|
BedroomsAboveGround
|
2 |
|
BedroomsBelowGround
|
1 |
|
BedroomsTotal
|
3 |
|
ArchitecturalStyle
|
Bungalow |
|
ConstructedDate
|
2019 |
|
ConstructionStyleAttachment
|
Detached |
|
ExteriorFinish
|
Vinyl Siding |
|
FireplaceFuel
|
Propane |
|
FireplacePresent
|
Yes |
|
FireplaceType
|
Insert |
|
FlooringType
|
Ceramic Tile, Laminate |
|
FoundationType
|
Concrete |
|
HalfBathTotal
|
1 |
|
HeatingType
|
Heat Pump |
|
StoriesTotal
|
1 |
|
SizeInterior
|
2064 Sqft |
|
Type
|
House |
|
UtilityWater
|
Drilled Well |
Land
|
Acreage
|
No |
|
LandAmenities
|
Recreation |
|
Sewer
|
Septic Tank |
|
SizeIrregular
|
0.86 Acre |
|
SizeTotalText
|
0.86 Acre|32,670 - 43,559 Sqft (3/4 - 1 Ac) |
|
ZoningDescription
|
Res |
Rooms
| Level |
Type |
Length |
Width |
Dimensions |
|
Lower Level |
Bath (# Pieces 1-6) |
|
|
2pc |
|
Lower Level |
Laundry Room |
|
|
16'8x10'4 |
|
Lower Level |
Bedroom |
|
|
11'11""x10'0' |
|
Lower Level |
Recreation Room |
|
|
20'6""x13'4"" |
|
Main Level |
Bath (# Pieces 1-6) |
|
|
4pc |
|
Main Level |
Bedroom |
|
|
10'3""x11'11"" |
|
Main Level |
Ensuite |
|
|
3pc |
|
Main Level |
Primary Bedroom |
|
|
14'6""x14'6"" |
|
Main Level |
Living Room |
|
|
16'2""x14'3"" |
|
Main Level |
Eating Area |
|
|
9'1""x14'3"" |
|
Main Level |
Kitchen |
|
|
16'7""x12'10"" |
https://www.realtor.ca/real-estate/27676090/130-amber-drive-whitbourne
