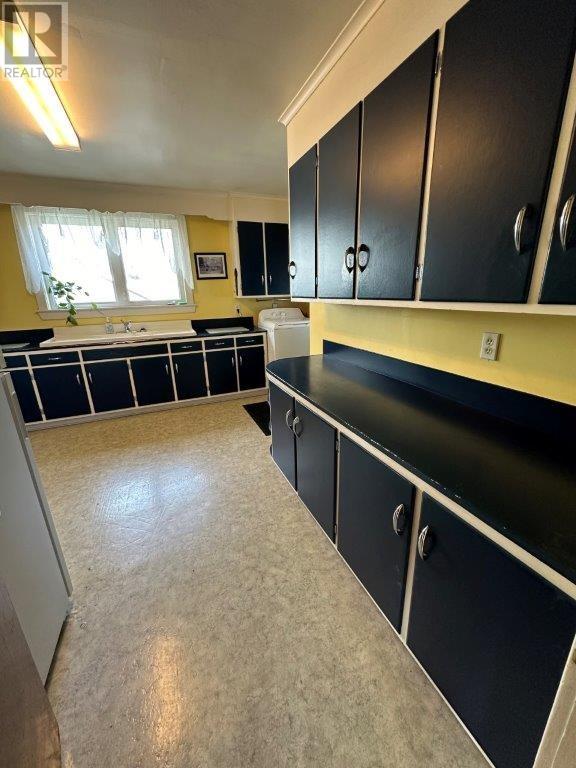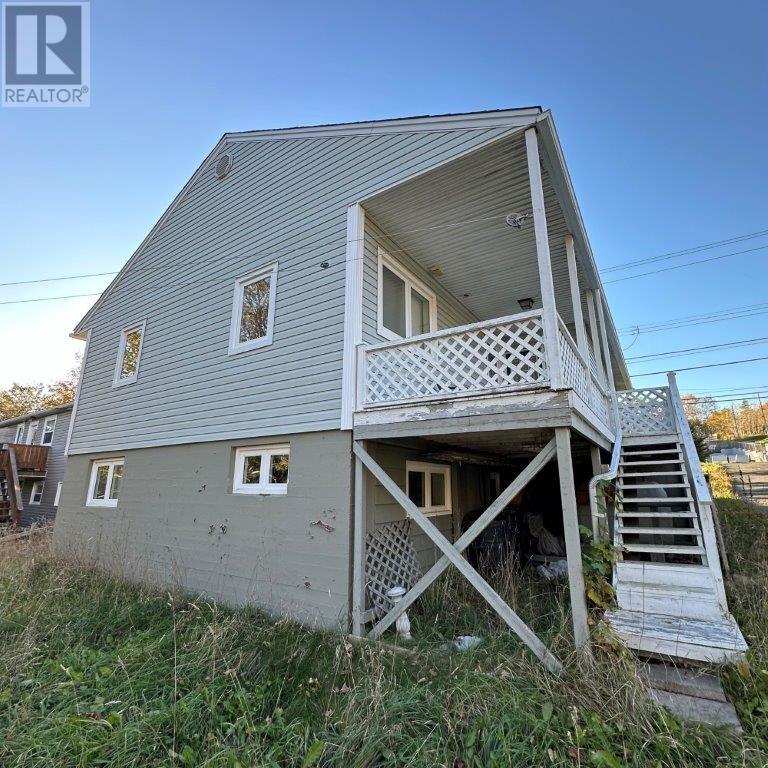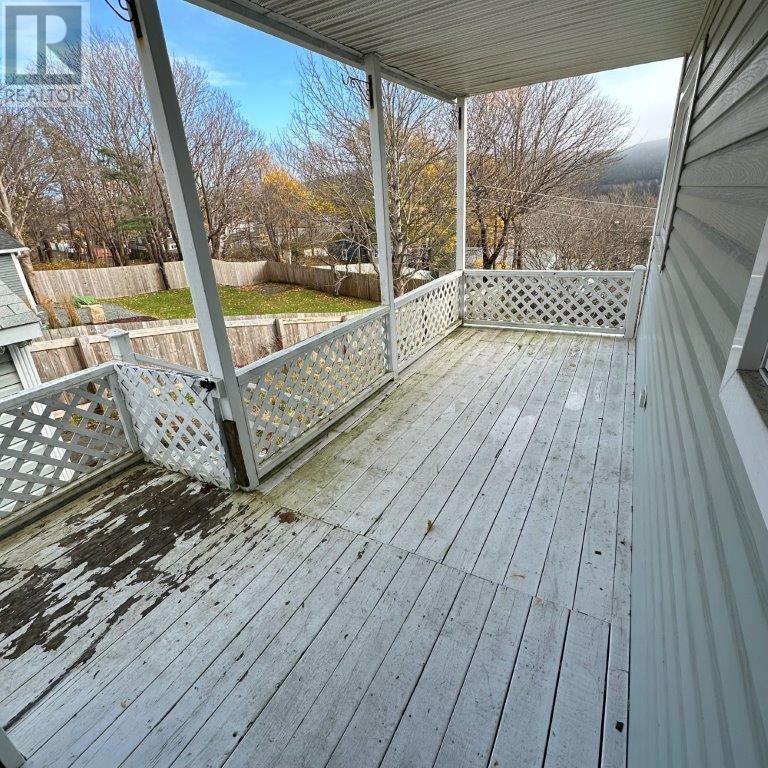99 Cornwall Avenue St. John's, Newfoundland & Labrador A1E 1Z1
$279,900
Two apartment home and the city bus stops right across the street! This is a dandy starter home for someone who likes the character and charm of the older homes with hardwood floors, stained wood trim, etc. It does need some modernizing and general maintenance but at this price, you can afford to do it. To the best of the Vendor's memory, the Windows, Siding and Shingles were done in 2005. There is a Patio Deck off the Kitchen that measures 6 x 18 which overlooks the Waterford Valley, a Storage Shed that measures 8 x 12 and there are 2 separate paved driveways - one of either side of the house. The Tenant in the basement Apartment has been there a long time and keeps the apartment clean and tidy, and would like to stay. The Vendor has not used the fireplace in many years and cannot attest to it's integrity. As per Seller's Directive, all offers have to be into listing agent before noon on Tuesday November 26 and offers will be presented AFTER 5pm on Tuesday November 26. (id:51189)
Property Details
| MLS® Number | 1279783 |
| Property Type | Single Family |
| AmenitiesNearBy | Recreation, Shopping |
| EquipmentType | None |
| RentalEquipmentType | None |
| StorageType | Storage Shed |
Building
| BathroomTotal | 2 |
| BedroomsAboveGround | 3 |
| BedroomsBelowGround | 1 |
| BedroomsTotal | 4 |
| Appliances | Dishwasher, Refrigerator, Stove, Washer, Dryer |
| ArchitecturalStyle | Bungalow |
| ConstructedDate | 1974 |
| ConstructionStyleAttachment | Detached |
| ExteriorFinish | Vinyl Siding |
| FireplaceFuel | Wood |
| FireplacePresent | Yes |
| FireplaceType | Woodstove |
| Fixture | Drapes/window Coverings |
| FlooringType | Hardwood, Mixed Flooring, Other |
| FoundationType | Poured Concrete |
| HeatingFuel | Oil, Wood |
| HeatingType | Baseboard Heaters, Hot Water Radiator Heat |
| StoriesTotal | 1 |
| SizeInterior | 2271 Sqft |
| Type | Two Apartment House |
| UtilityWater | Municipal Water |
Land
| AccessType | Year-round Access |
| Acreage | No |
| FenceType | Partially Fenced |
| LandAmenities | Recreation, Shopping |
| LandscapeFeatures | Landscaped |
| Sewer | Municipal Sewage System |
| SizeIrregular | 65.5 X 146.6 X 67.4 X 135 |
| SizeTotalText | 65.5 X 146.6 X 67.4 X 135|7,251 - 10,889 Sqft |
| ZoningDescription | Residential |
Rooms
| Level | Type | Length | Width | Dimensions |
|---|---|---|---|---|
| Basement | Storage | 5 x 7 | ||
| Basement | Bedroom | 11 x 12 | ||
| Basement | Living Room | 8 x 14 | ||
| Basement | Kitchen | 8 x 11 | ||
| Basement | Storage | 9 x 16.5 | ||
| Main Level | Kitchen | 13.5 x 14 | ||
| Main Level | Living Room | 13 x 18 | ||
| Main Level | Dining Room | 10.5 x 12 | ||
| Main Level | Bedroom | 11 x 11.5 | ||
| Main Level | Bedroom | 9 x 10.5 | ||
| Main Level | Primary Bedroom | 11.5 x 11.5 |
https://www.realtor.ca/real-estate/27665142/99-cornwall-avenue-st-johns
Interested?
Contact us for more information












































