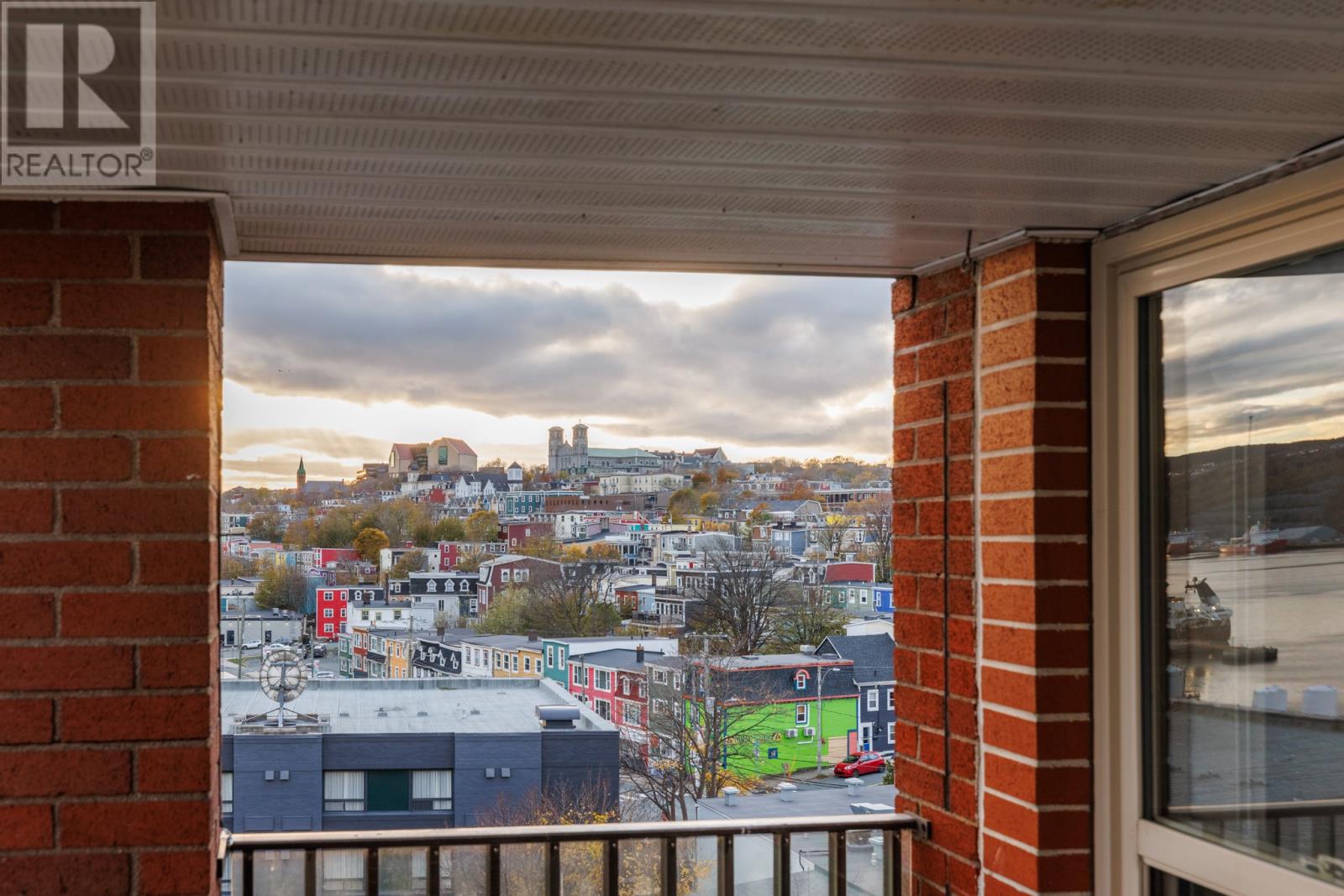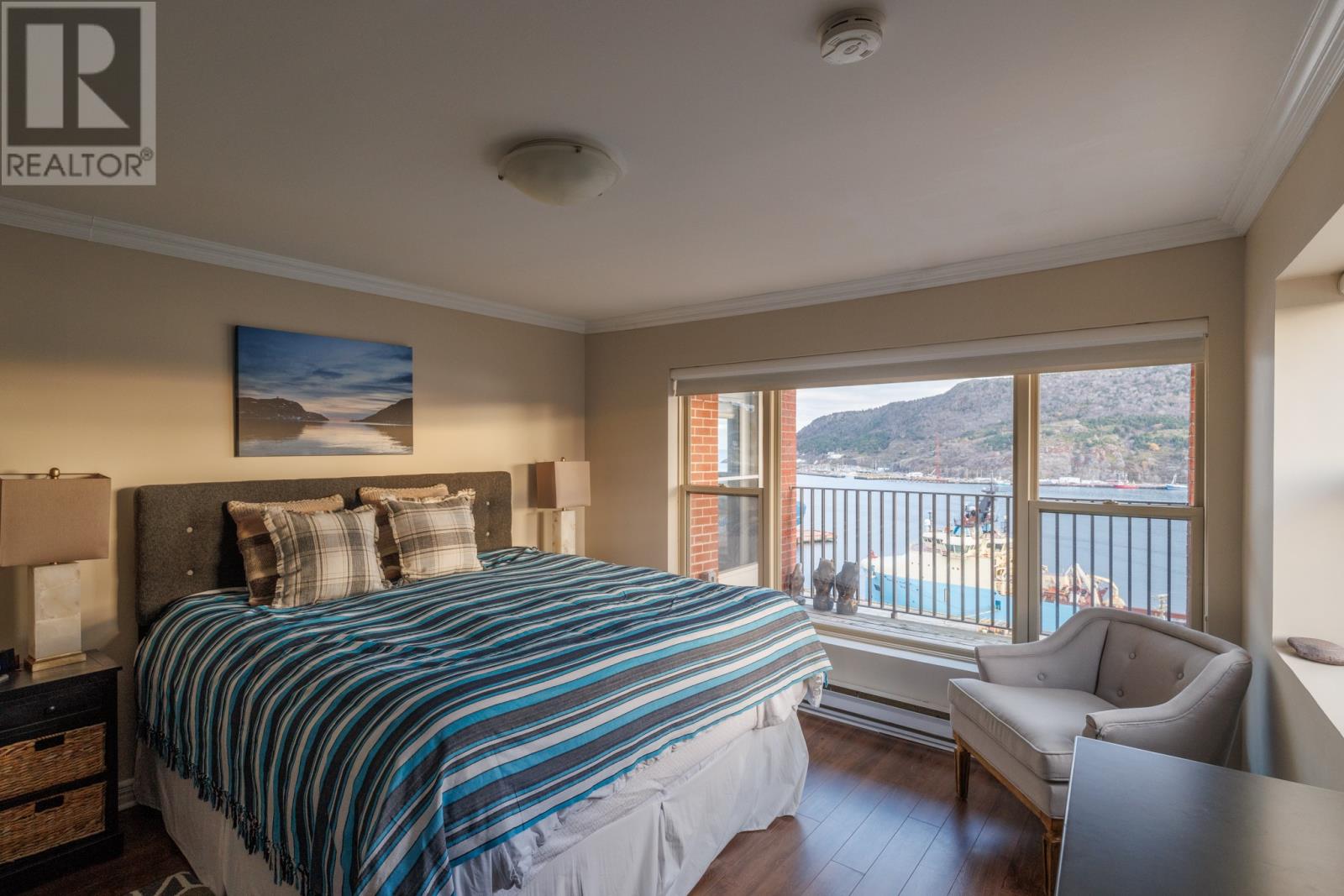61 Duckworth Street Unit#306 St. John's, Newfoundland & Labrador A1C 1E6
$329,000Maintenance,
$588 Monthly
Maintenance,
$588 MonthlyStrategically positioned third floor Cavendish Place Condominium maintaining Southwest orientation and fascinating 270 degree St. John's Harbour and City views. Covered Balcony, open concept Kitchen, Eating Area and Living Room with wood-burning fireplace. Primary Bedroom including walk-in Closet and 2-pc Ensuite. Second Bedroom or Home Office, plus full-Bathroom. Kitchen and Laundry Room with appliances. Hardwood and laminate floors. Concrete and steel constructed building. One dedicated Garage Parking Stall. Immersed within the Downtown Eastern core with immediate access to shops, pubs, restaurants, galleries, Bannerman Park, Harbourfront, The Battery and East Coast Trail. Condo list price has been established in consideration of current on-going measures to enhance the condominium building's envelop and in lieu of the estimated proportionate future unit-cost share. (id:51189)
Property Details
| MLS® Number | 1279739 |
| Property Type | Single Family |
| AmenitiesNearBy | Recreation, Shopping |
| EquipmentType | None |
| RentalEquipmentType | None |
| Structure | Patio(s) |
| ViewType | Ocean View, View |
Building
| BathroomTotal | 2 |
| BedroomsAboveGround | 2 |
| BedroomsTotal | 2 |
| Appliances | Refrigerator, Stove, Washer, Dryer |
| ConstructedDate | 1987 |
| ExteriorFinish | Brick |
| FireplacePresent | Yes |
| FlooringType | Hardwood, Laminate |
| FoundationType | Concrete |
| HalfBathTotal | 1 |
| HeatingFuel | Electric |
| HeatingType | Baseboard Heaters |
| SizeInterior | 1050 Sqft |
| UtilityWater | Municipal Water |
Parking
| Parking Space(s) | |
| Underground |
Land
| Acreage | No |
| LandAmenities | Recreation, Shopping |
| Sewer | Municipal Sewage System |
| SizeIrregular | N/a |
| SizeTotalText | N/a|21,780 - 32,669 Sqft (1/2 - 3/4 Ac) |
| ZoningDescription | Mixed |
Rooms
| Level | Type | Length | Width | Dimensions |
|---|---|---|---|---|
| Main Level | Other | 5.2x4.4Closet | ||
| Main Level | Porch | 8.0x3.6 | ||
| Main Level | Laundry Room | 5.0x4.6 | ||
| Main Level | Bath (# Pieces 1-6) | 7.2x4.11 | ||
| Main Level | Ensuite | 5.0x4.2 | ||
| Main Level | Bedroom | 12.0x10.2 | ||
| Main Level | Primary Bedroom | 13.6x12.8 | ||
| Main Level | Kitchen | 8.0x9.0 | ||
| Main Level | Eating Area | 13.3x8.0 | ||
| Main Level | Living Room/fireplace | 18.0x13.3 |
https://www.realtor.ca/real-estate/27660236/61-duckworth-street-unit306-st-johns
Interested?
Contact us for more information























