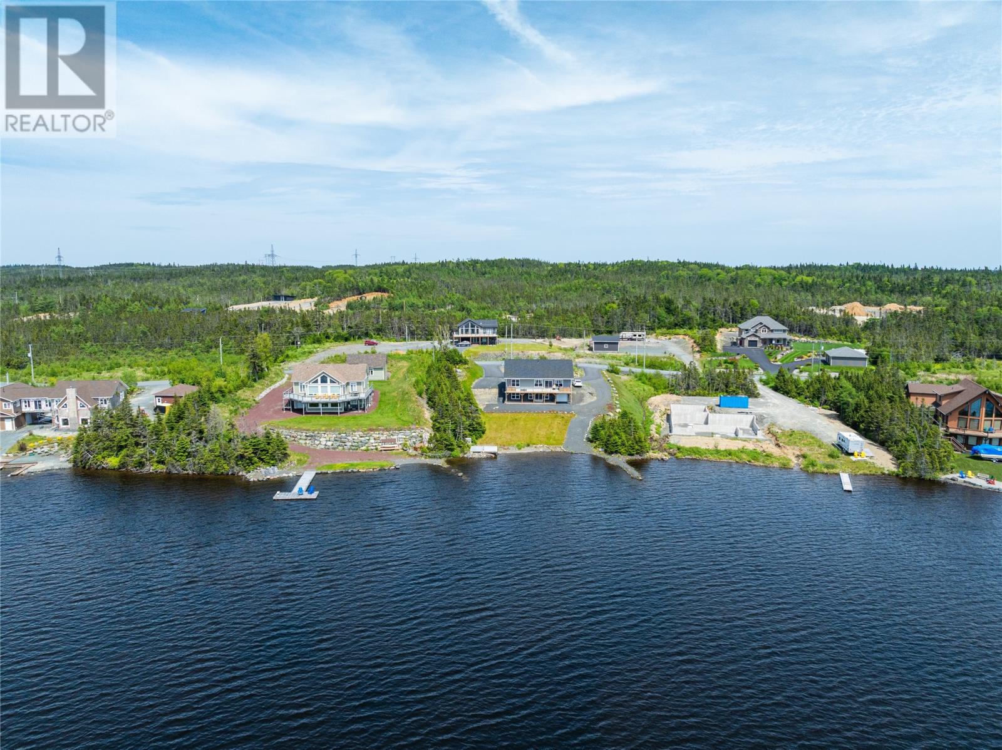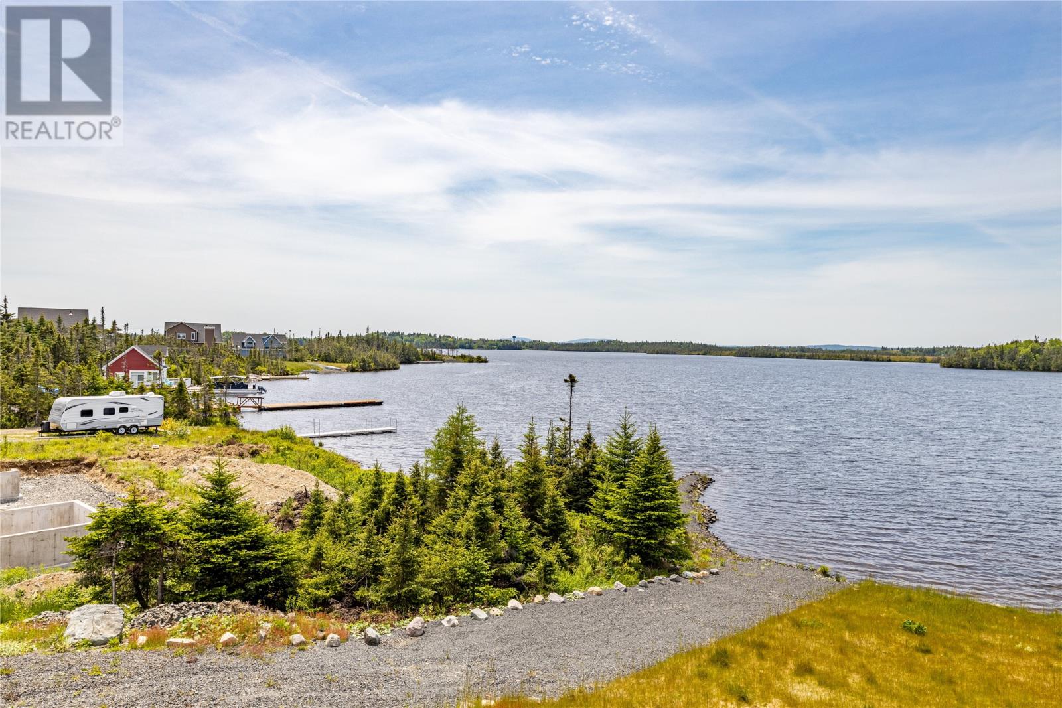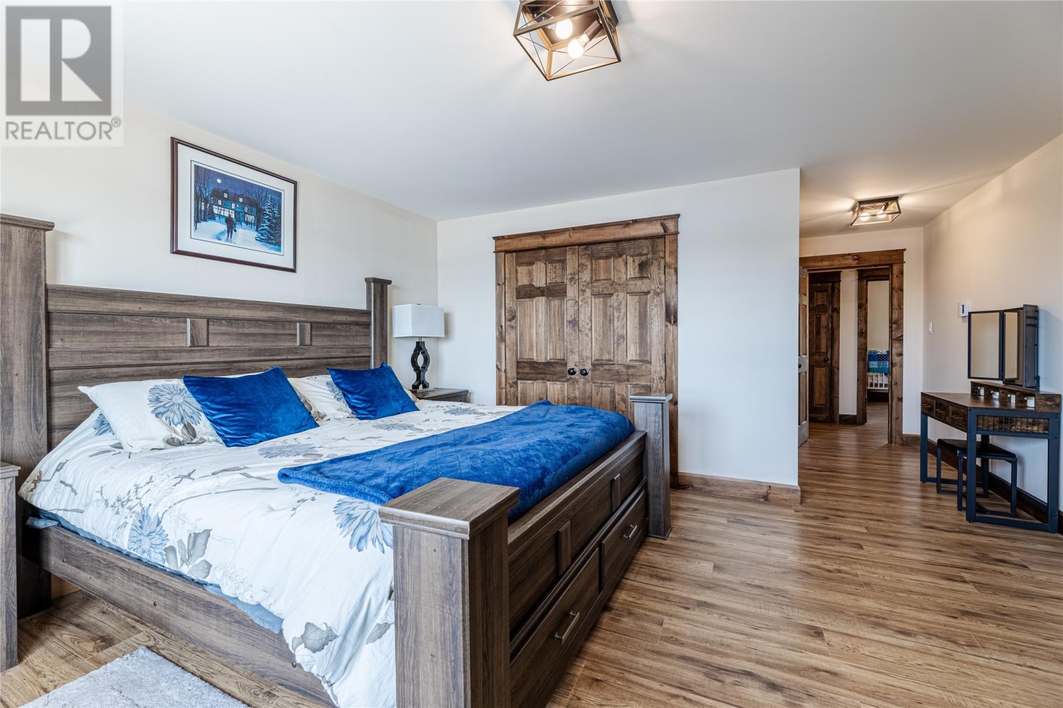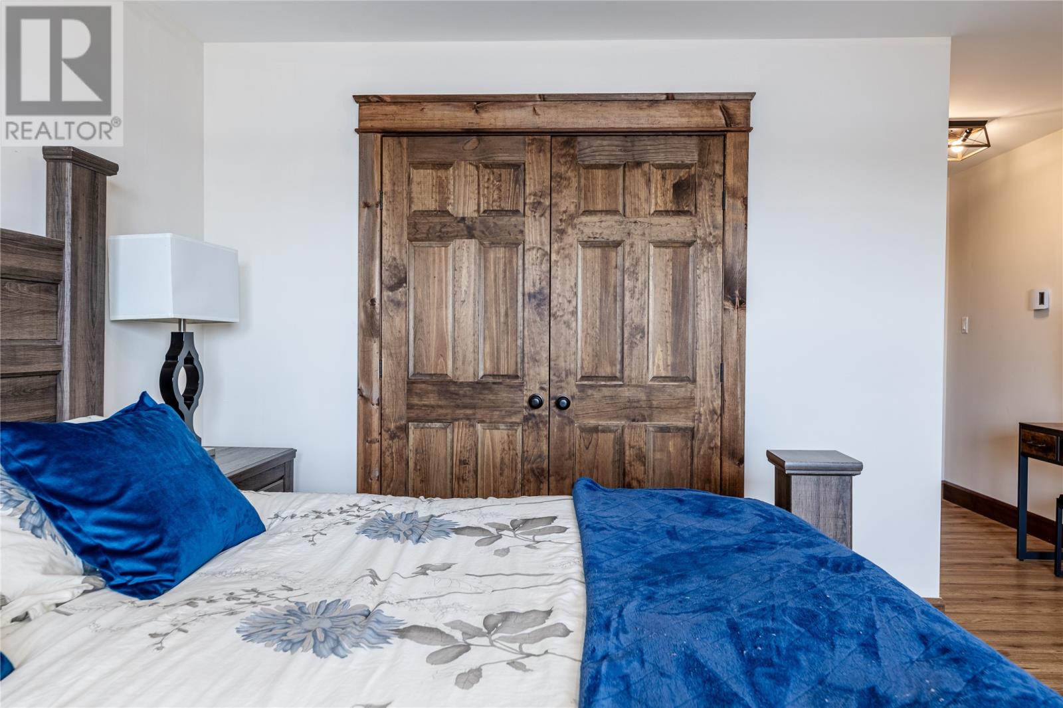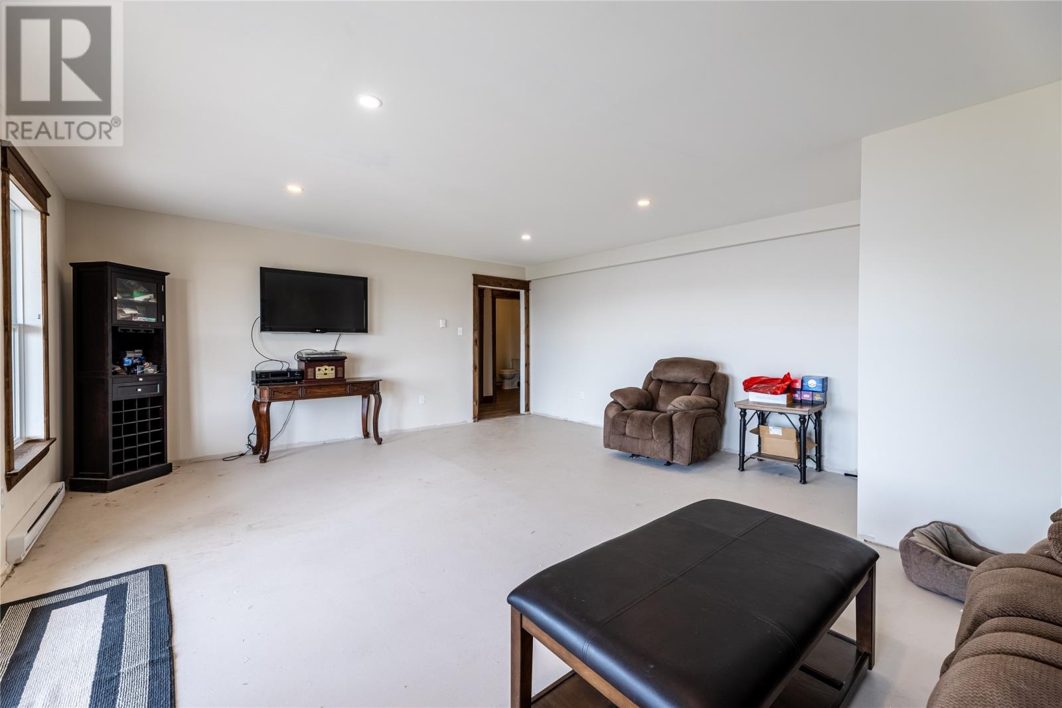125 Amber Drive Whitbourne, Newfoundland & Labrador A0B 1G0
$549,900
Discover the charm of waterfront living at 125 Amber Drive, a pristine 3-bedroom, 2-bathroom home optimally situated with direct frontage on the serene Goose Pond, offering a peaceful setting and captivating views. Built to impress, this home showcases top-notch construction set on a sprawling lot, providing plenty of room for outdoor recreation and relaxation. Step into the sunlight-filled main floor where a beautiful, modern kitchen takes center stage. Equipped with striking cabinets and a center island, this kitchen is perfect for culinary creativity. The spacious living area, cozy with an electric fireplace, opens up to a large patio with southern exposure—ideal for lolling away sunny afternoons or hosting lively gatherings, all set against the tranquil backdrop of the pond. Both main-floor bedrooms are generously sized, complemented by a luxurious bathroom that includes both a standing shower and separate bathtub. Downstairs, the basement offers a third large bedroom and a recreational room that leads to the garden, providing additional living and entertainment space. Ample storage solutions are provided by a room dedicated to storage and two garages—one on the main level and another tucked away in the basement, perfect for vehicles or as a workshop space.. Embrace this opportunity to own a slice of paradise in the growing community of Whitbourne. (id:51189)
Property Details
| MLS® Number | 1279617 |
| Property Type | Single Family |
| AmenitiesNearBy | Shopping |
| EquipmentType | None |
| RentalEquipmentType | None |
| Structure | Patio(s) |
Building
| BathroomTotal | 2 |
| BedroomsAboveGround | 2 |
| BedroomsBelowGround | 1 |
| BedroomsTotal | 3 |
| ArchitecturalStyle | Bungalow |
| ConstructedDate | 2021 |
| ConstructionStyleAttachment | Detached |
| ExteriorFinish | Vinyl Siding |
| FireplacePresent | Yes |
| FlooringType | Ceramic Tile, Laminate |
| FoundationType | Concrete |
| HeatingFuel | Electric |
| StoriesTotal | 1 |
| SizeInterior | 2885 Sqft |
| Type | House |
| UtilityWater | Drilled Well |
Land
| AccessType | Year-round Access |
| Acreage | No |
| LandAmenities | Shopping |
| Sewer | Septic Tank |
| SizeIrregular | 3/4 Acre |
| SizeTotalText | 3/4 Acre|21,780 - 32,669 Sqft (1/2 - 3/4 Ac) |
| ZoningDescription | Res |
Rooms
| Level | Type | Length | Width | Dimensions |
|---|---|---|---|---|
| Basement | Bedroom | 15x12.2 | ||
| Basement | Not Known | 17.2x11.10 | ||
| Basement | Storage | 24.6x20 | ||
| Basement | Recreation Room | 17.5x20.10 | ||
| Main Level | Bedroom | 11x13.2 | ||
| Main Level | Dining Nook | 17.6x7.2 | ||
| Main Level | Primary Bedroom | 22x14.7 | ||
| Main Level | Living Room | 17.9x10.11 | ||
| Main Level | Kitchen | 17.6x13.11 |
https://www.realtor.ca/real-estate/27646896/125-amber-drive-whitbourne
Interested?
Contact us for more information






