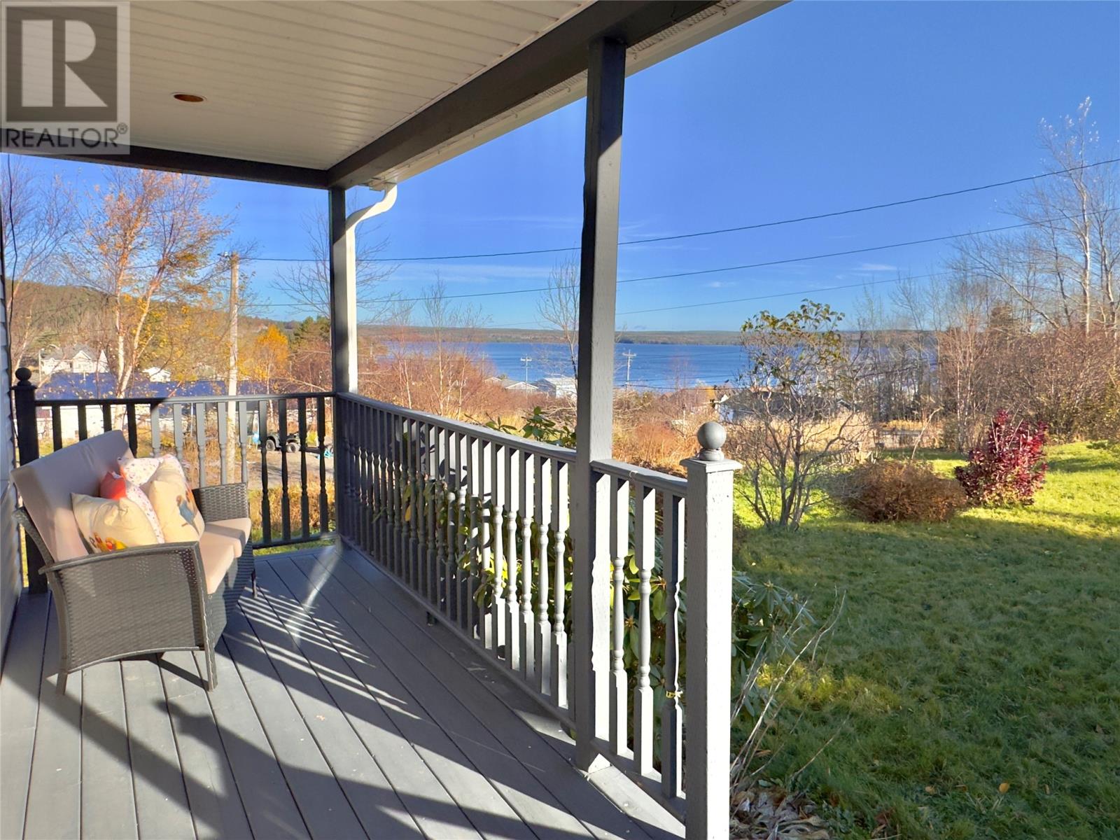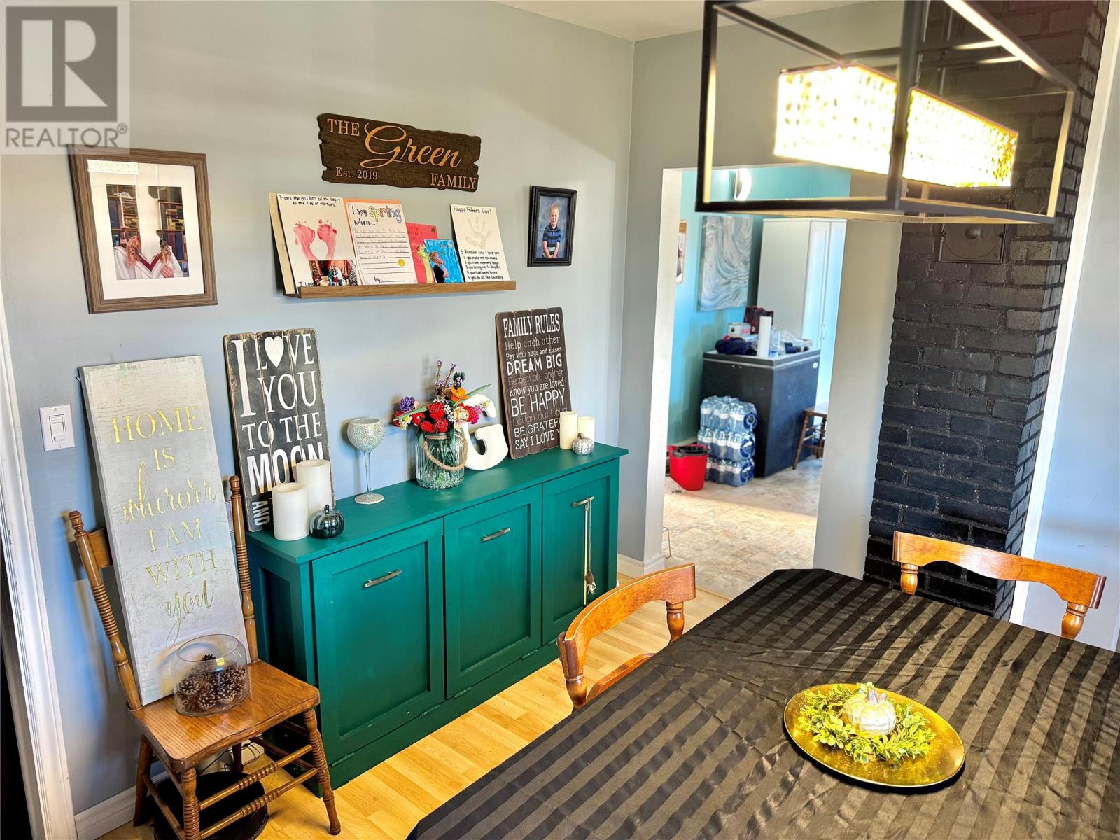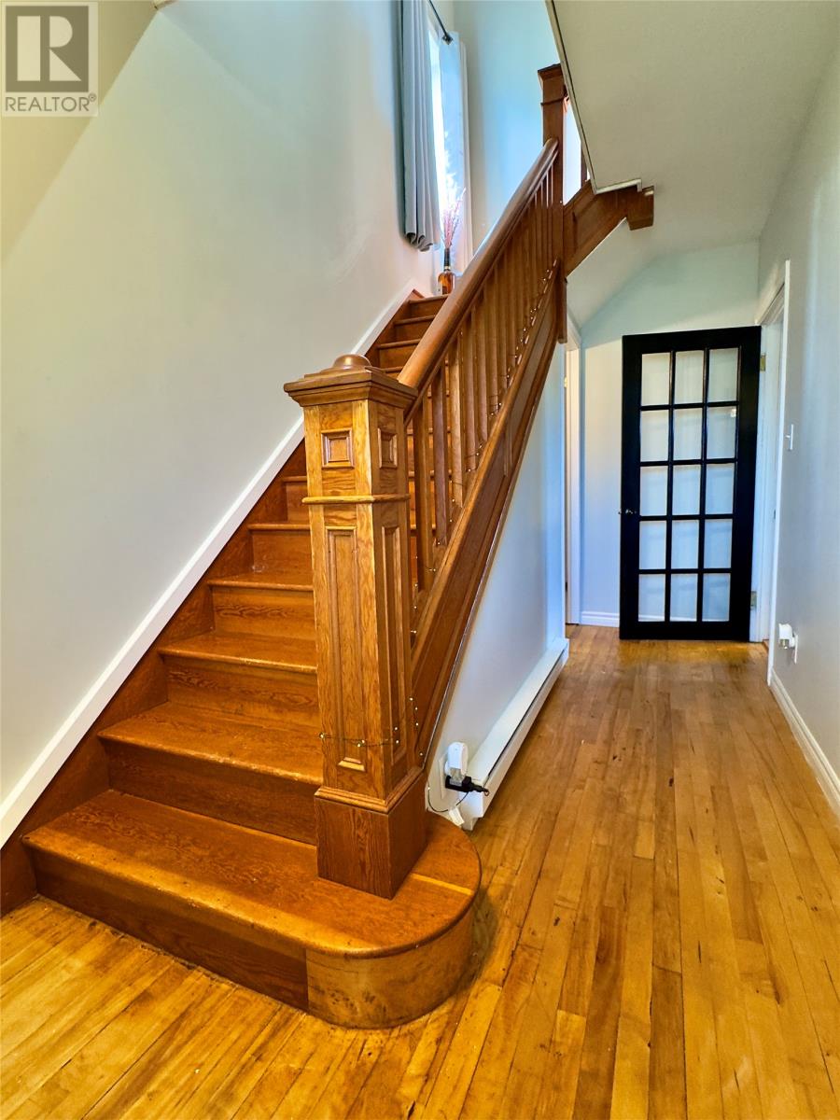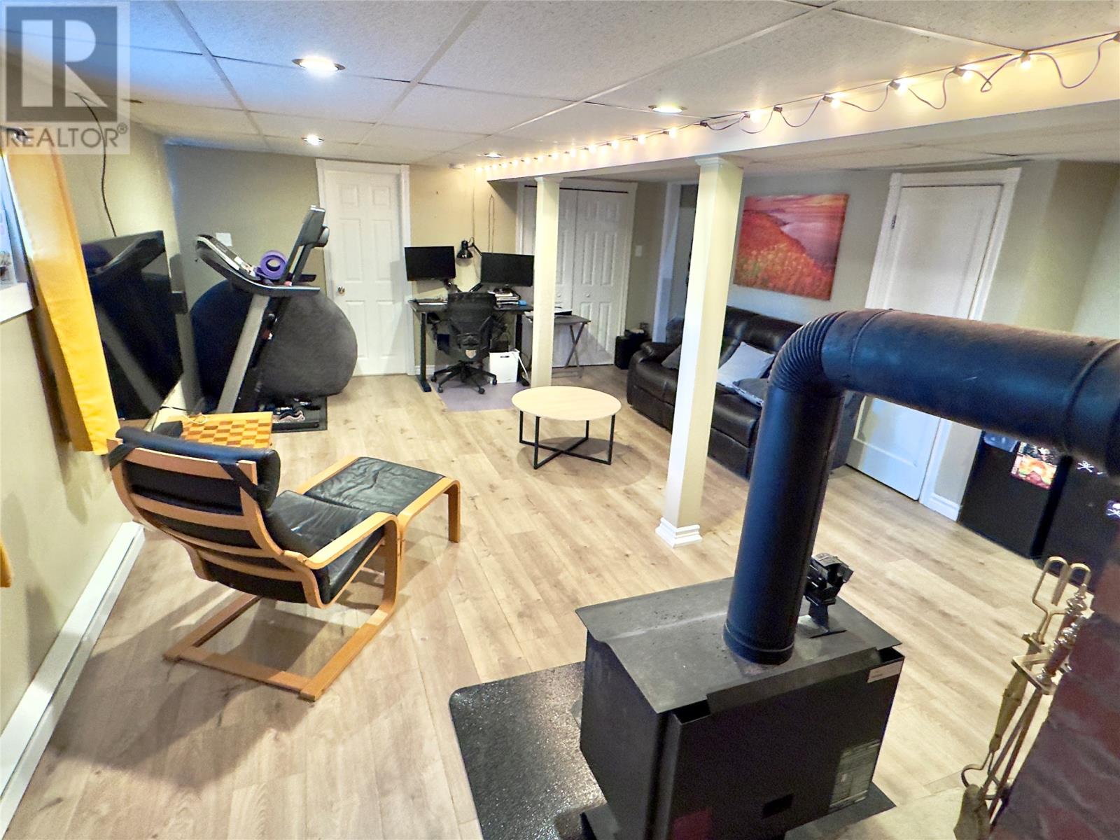25 Trinity Drive George's Brook - Milton, Newfoundland & Labrador A5A 0L4
$189,900
REALLY NICE 2 STOREY HOME! Located just 10 minutes from the center of Clarenville on a large lot with plenty of space to offer, a 22' x 18' shed, there's easy trailway access plus offers a cool distant ocean view. The main floor features a fantastic kitchen area with an eat up peninsula as well as updated countertop, sink and appliances. After that it's onto the separate dining area, living room and the main floor also contains an updated half bathroom & the laundry area. The second storey contains 3 bedrooms & the updated main bathroom and there's more to explore in the basement where you'll find the large rec room (with a wood stove), another half bathroom and an awesome storage area. A couple of things to note is there's an updated 200-amp circuit breaker panel & most plumbing has been upgraded to PEX. (id:51189)
Property Details
| MLS® Number | 1279502 |
| Property Type | Single Family |
| EquipmentType | None |
| RentalEquipmentType | None |
| StorageType | Storage Shed |
| ViewType | Ocean View |
Building
| BathroomTotal | 3 |
| BedroomsAboveGround | 3 |
| BedroomsTotal | 3 |
| Appliances | Dishwasher, Refrigerator, Microwave, Stove, Washer, Dryer |
| ArchitecturalStyle | 2 Level |
| ConstructedDate | 1956 |
| ConstructionStyleAttachment | Detached |
| ExteriorFinish | Vinyl Siding |
| FireplaceFuel | Wood |
| FireplacePresent | Yes |
| FireplaceType | Woodstove |
| FlooringType | Mixed Flooring |
| FoundationType | Poured Concrete |
| HalfBathTotal | 2 |
| HeatingFuel | Electric, Wood |
| HeatingType | Baseboard Heaters |
| StoriesTotal | 2 |
| SizeInterior | 2060 Sqft |
| Type | House |
| UtilityWater | Municipal Water |
Land
| AccessType | Year-round Access |
| Acreage | No |
| LandscapeFeatures | Landscaped |
| Sewer | Septic Tank |
| SizeIrregular | 76' X 260' X 80' X 260' Approx. |
| SizeTotalText | 76' X 260' X 80' X 260' Approx.|under 1/2 Acre |
| ZoningDescription | Res |
Rooms
| Level | Type | Length | Width | Dimensions |
|---|---|---|---|---|
| Second Level | Bath (# Pieces 1-6) | 9 X 7.2 | ||
| Second Level | Bedroom | 9.2 X 9 | ||
| Second Level | Bedroom | 9 X 7.6 | ||
| Second Level | Primary Bedroom | 11 X 9.2 | ||
| Basement | Storage | 18 X 11.3 | ||
| Basement | Bath (# Pieces 1-6) | 3 X 6.6 | ||
| Basement | Recreation Room | 20.9 X 15 | ||
| Main Level | Foyer | 3.5 X 2 | ||
| Main Level | Bath (# Pieces 1-6) | 5.10 X 3.9 | ||
| Main Level | Living Room | 13 X 11.9 | ||
| Main Level | Dining Room | 11.11 X 11.6 | ||
| Main Level | Kitchen | 14.11 X 12 | ||
| Main Level | Porch | 4 X 13.9 |
https://www.realtor.ca/real-estate/27642413/25-trinity-drive-georges-brook-milton
Interested?
Contact us for more information



































