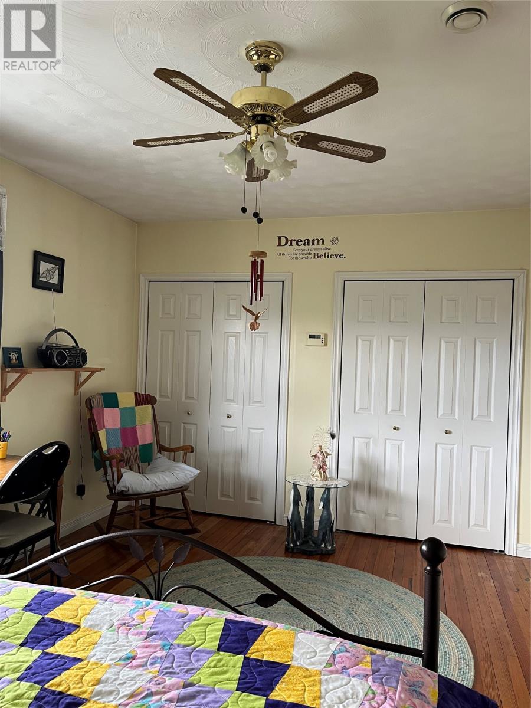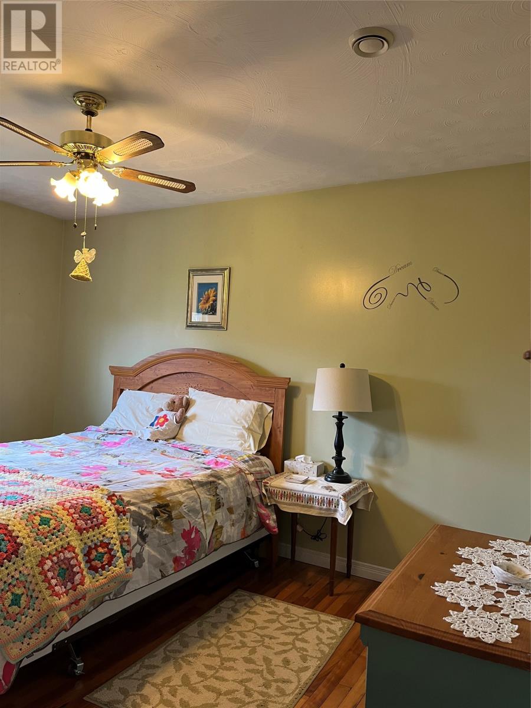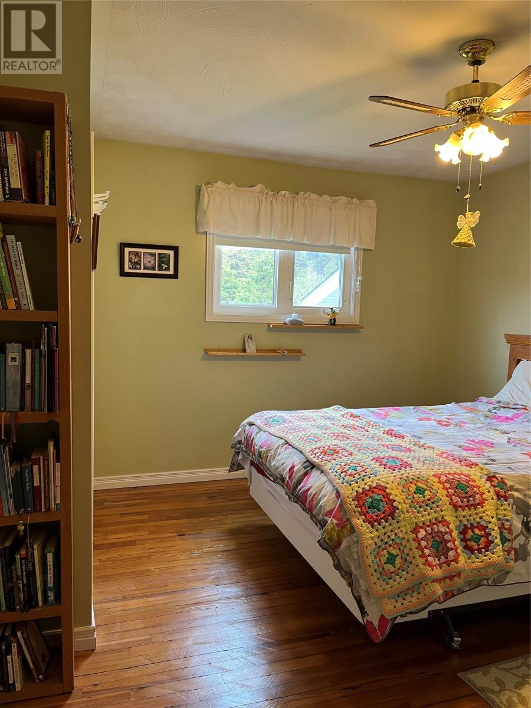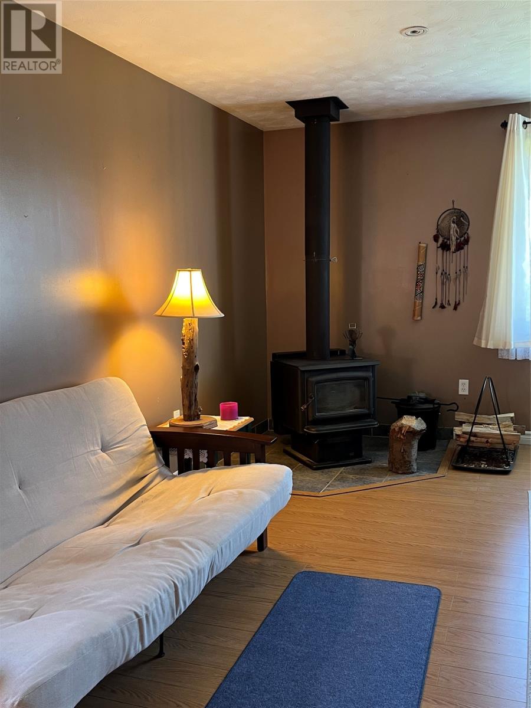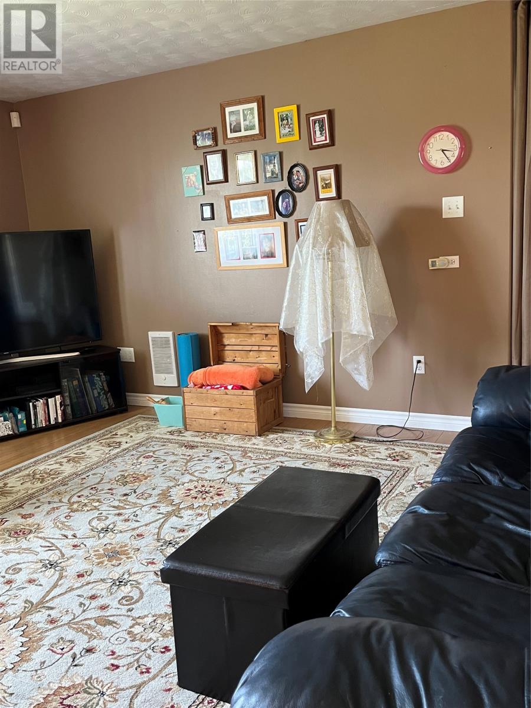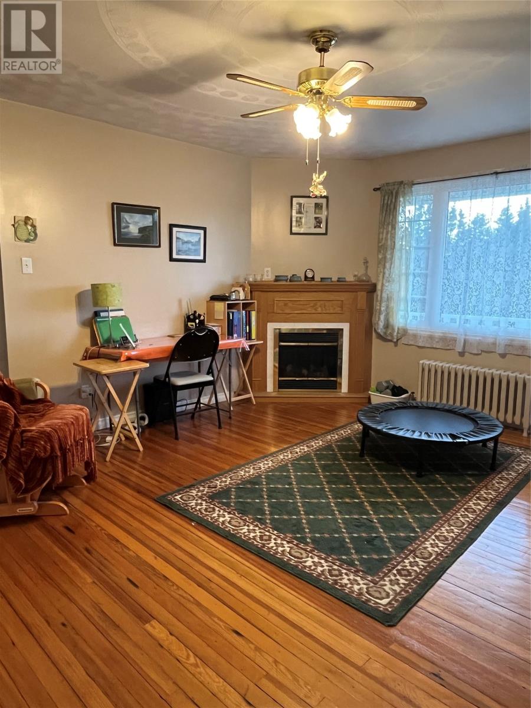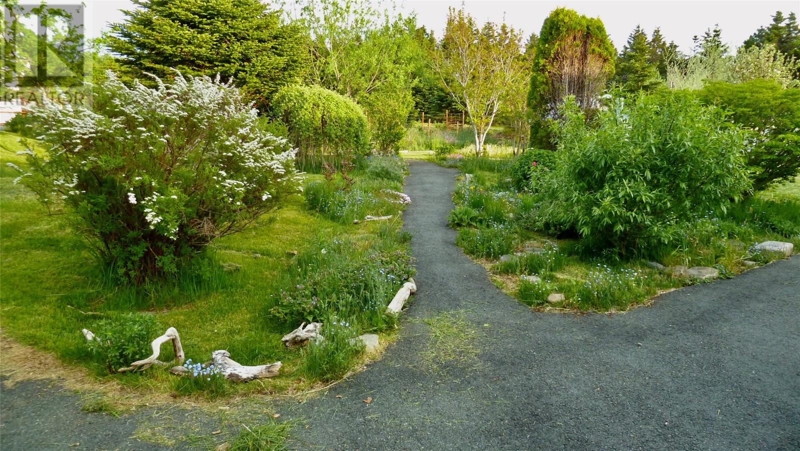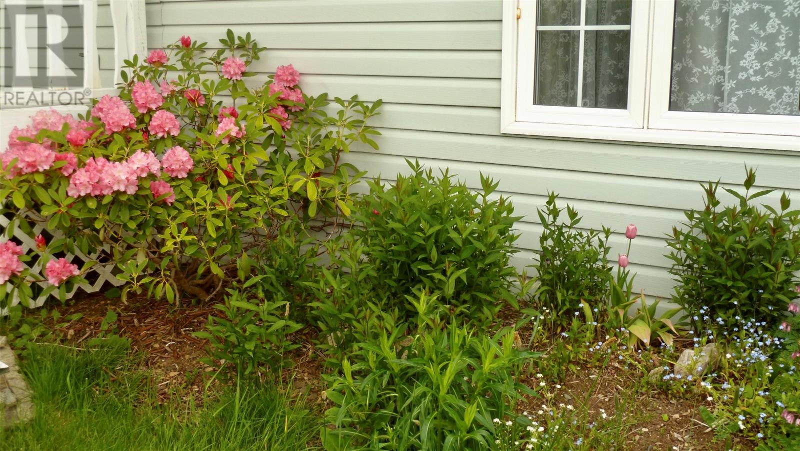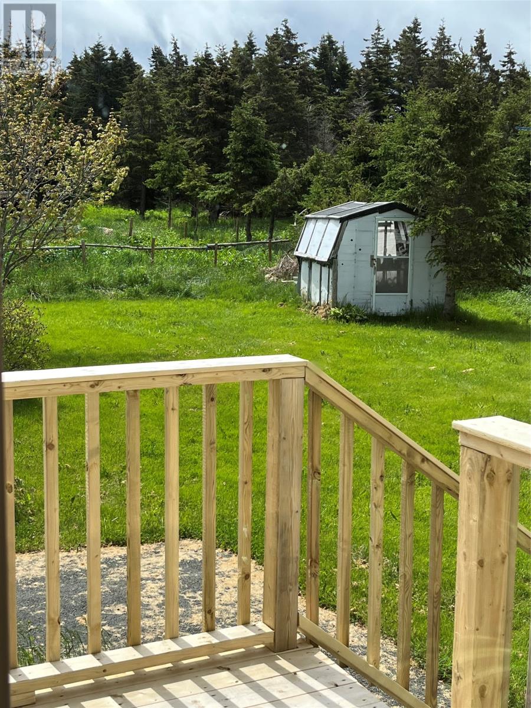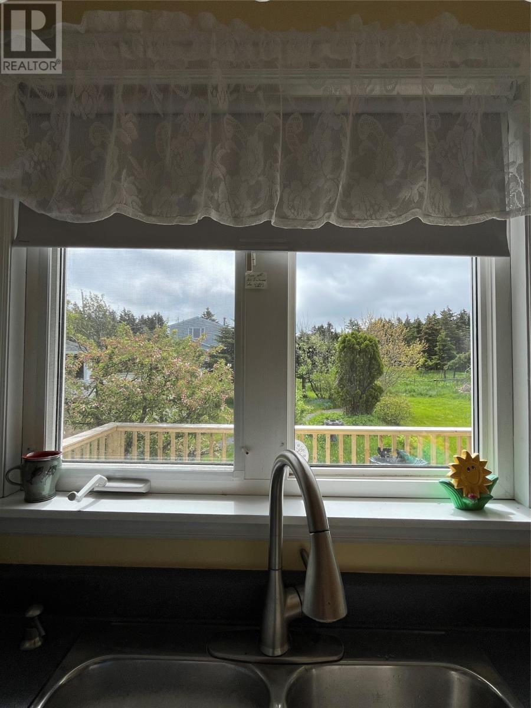133 Middleton Avenue Bell Island, Newfoundland & Labrador A0A 4H0
$199,900
Welcome to this charming, spacious bungalow located in a very quiet area of Wabana, Bell Island. This home is over 2400 square feet and has been very well maintained. The eat-in kitchen has an abundance of white cabinets and blue counter space. Three large bedrooms with a wealth of closet space with double closet space in master bedroom. Two full baths , a family room with a woodstove and a large living room; perfect for entertaining. Looking out the large windows that bring in so much natural light, you will find a beautifully landscaped garden with a gazebo, trees, shrubs and perennial flowers. Multi-car paved driveways and greenhouse that is currently being used as a shed, but could easily be converted back. Exquisite, hand designed stucco ceilings and re-purposed hard wood floors throughout. Three sources of heat: hot water radiation, electric fireplace in the living room and woodstove in the family room. New shingles in 2021, new back deck in 2023 and septic pumped in Dec 2022. Surrounded by nature, walking trails and breathtaking sunsets. Don't miss out on this one. (id:51189)
Property Details
| MLS® Number | 1279472 |
| Property Type | Single Family |
Building
| BathroomTotal | 2 |
| BedroomsAboveGround | 3 |
| BedroomsTotal | 3 |
| Appliances | Refrigerator, Stove |
| ArchitecturalStyle | Bungalow |
| ConstructedDate | 2000 |
| ConstructionStyleAttachment | Detached |
| CoolingType | Air Exchanger |
| ExteriorFinish | Vinyl Siding |
| FireplaceFuel | Wood |
| FireplacePresent | Yes |
| FireplaceType | Woodstove |
| Fixture | Drapes/window Coverings |
| FlooringType | Hardwood, Laminate, Mixed Flooring |
| FoundationType | Concrete Slab |
| HeatingFuel | Electric, Wood |
| HeatingType | Hot Water Radiator Heat |
| StoriesTotal | 1 |
| SizeInterior | 2473 Sqft |
| Type | House |
| UtilityWater | Municipal Water |
Land
| AccessType | Year-round Access |
| Acreage | No |
| LandscapeFeatures | Landscaped |
| Sewer | Septic Tank |
| SizeIrregular | 154 X 106 |
| SizeTotalText | 154 X 106|10,890 - 21,799 Sqft (1/4 - 1/2 Ac) |
| ZoningDescription | Res. |
Rooms
| Level | Type | Length | Width | Dimensions |
|---|---|---|---|---|
| Main Level | Family Room | 19.6 x 24.4 | ||
| Main Level | Mud Room | 11 X 4 | ||
| Main Level | Bath (# Pieces 1-6) | 12.7 X 9.8 | ||
| Main Level | Kitchen | 18.1 X 13.1 | ||
| Main Level | Bedroom | 13.2 X 12.5 | ||
| Main Level | Bedroom | 9.11 X 13.1 | ||
| Main Level | Primary Bedroom | 12 X 16.1 | ||
| Main Level | Foyer | 10.5 X 5.7 | ||
| Main Level | Living Room | 15.9 X 14.2 | ||
| Main Level | Bath (# Pieces 1-6) | 8.1 X 6.7 | ||
| Main Level | Utility Room | 8.1 X 13.1 | ||
| Main Level | Den | 10.9 X 20.2 |
https://www.realtor.ca/real-estate/27640439/133-middleton-avenue-bell-island
Interested?
Contact us for more information



