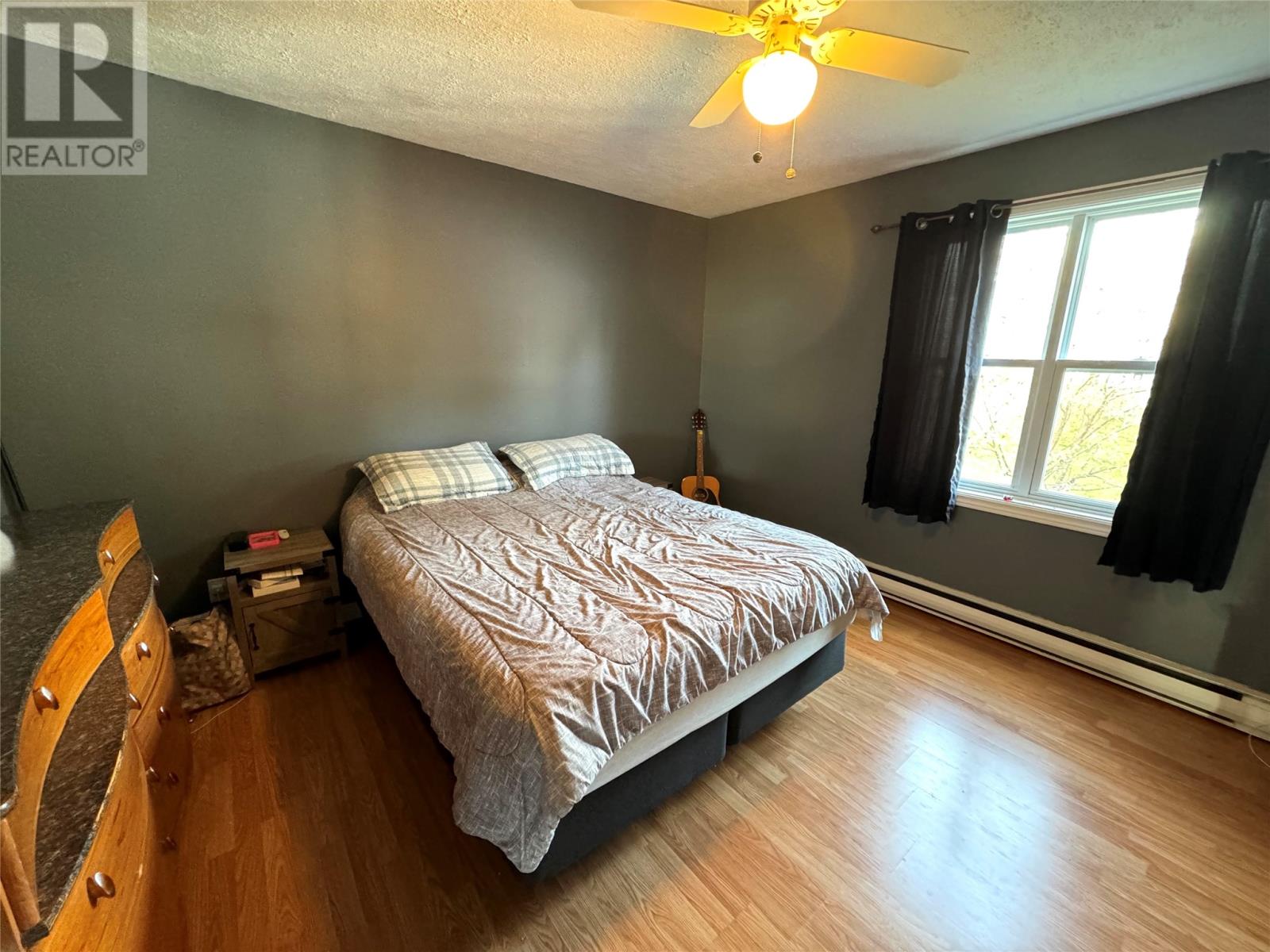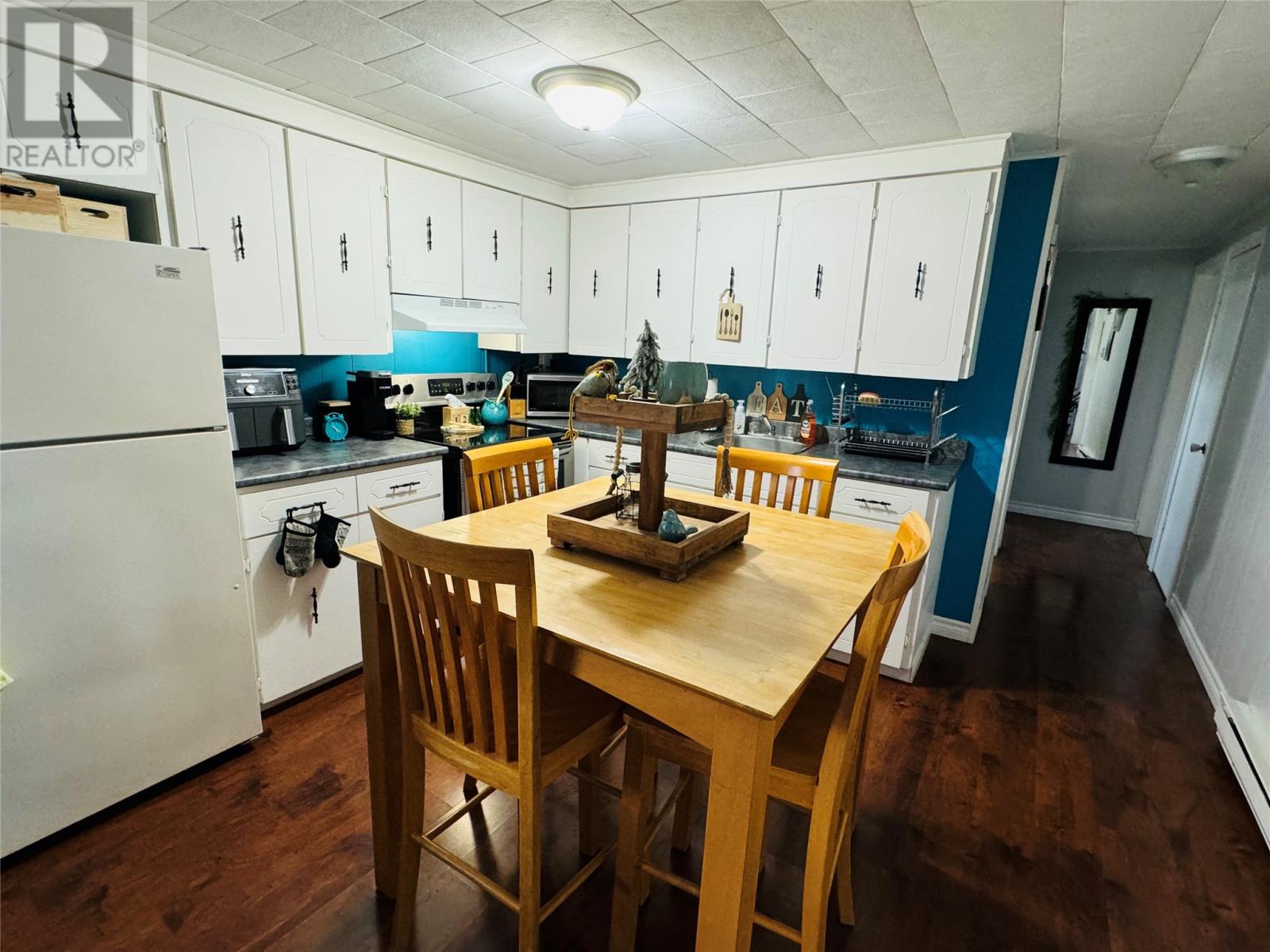37 Bishop Street Grand Falls-Windsor, Newfoundland & Labrador A2A 2G6
$199,900
Sitting on an oversized lot in a great area of town is this three bedroom bungalow with a in-law suite. Main floor offers a kitchen and dining room, living room, three bedroom (one currently used for laundry) and full bathroom. Basement offers a kitchen/ living room combo, two bedrooms, full bathroom and laundry. Outside has a double driveway and storage shed. Home is heated with electric baseboards, home has one 200 amp service! Priced to sell, including both fridges and stoves and a washer and dryer (main floor). (id:51189)
Property Details
| MLS® Number | 1279525 |
| Property Type | Single Family |
| EquipmentType | None |
| RentalEquipmentType | None |
Building
| BathroomTotal | 2 |
| BedroomsAboveGround | 3 |
| BedroomsBelowGround | 2 |
| BedroomsTotal | 5 |
| Appliances | Refrigerator, Stove |
| ArchitecturalStyle | Bungalow |
| ConstructedDate | 1968 |
| ConstructionStyleAttachment | Detached |
| ExteriorFinish | Vinyl Siding |
| FlooringType | Laminate, Mixed Flooring |
| FoundationType | Concrete |
| HeatingFuel | Electric |
| HeatingType | Baseboard Heaters |
| StoriesTotal | 1 |
| SizeInterior | 2288 Sqft |
| Type | Two Apartment House |
| UtilityWater | Municipal Water |
Land
| AccessType | Year-round Access |
| Acreage | No |
| LandscapeFeatures | Landscaped |
| Sewer | Municipal Sewage System |
| SizeIrregular | 70 X 174 X 152 X 120 |
| SizeTotalText | 70 X 174 X 152 X 120|.5 - 9.99 Acres |
| ZoningDescription | Res |
Rooms
| Level | Type | Length | Width | Dimensions |
|---|---|---|---|---|
| Basement | Bath (# Pieces 1-6) | 6 x 5 | ||
| Basement | Kitchen | 10 x 11.7 | ||
| Basement | Bedroom | 8.5 x 9 | ||
| Basement | Bedroom | 12 x 11.7 | ||
| Basement | Living Room | 13.7 x 11.7 | ||
| Main Level | Bedroom | 9 x 9 | ||
| Main Level | Bedroom | 10 x 12.6 | ||
| Main Level | Primary Bedroom | 12.5 x 13.6 | ||
| Main Level | Living Room | 12.5 x 18.5 | ||
| Main Level | Dining Room | 11 x 12 | ||
| Main Level | Kitchen | 9 x 11 |
https://www.realtor.ca/real-estate/27640618/37-bishop-street-grand-falls-windsor
Interested?
Contact us for more information































