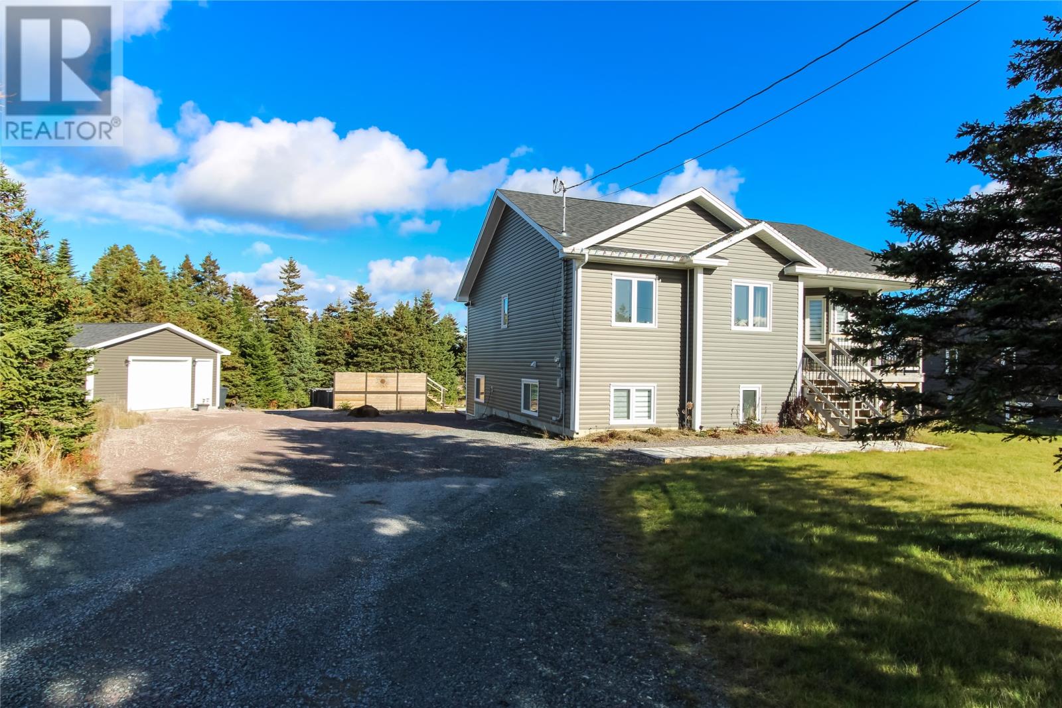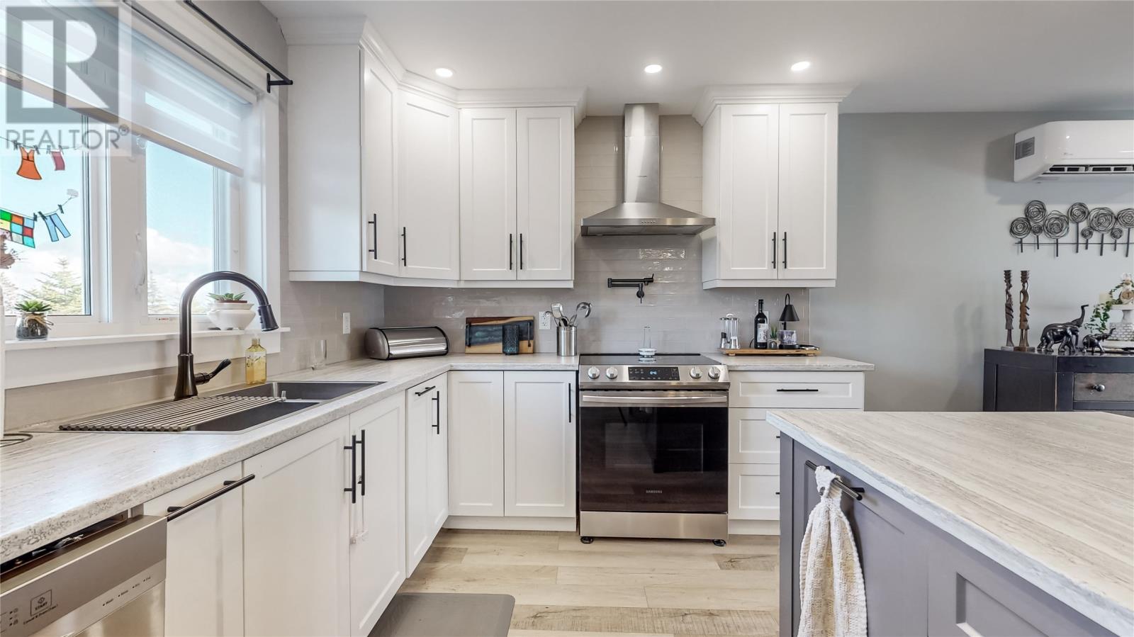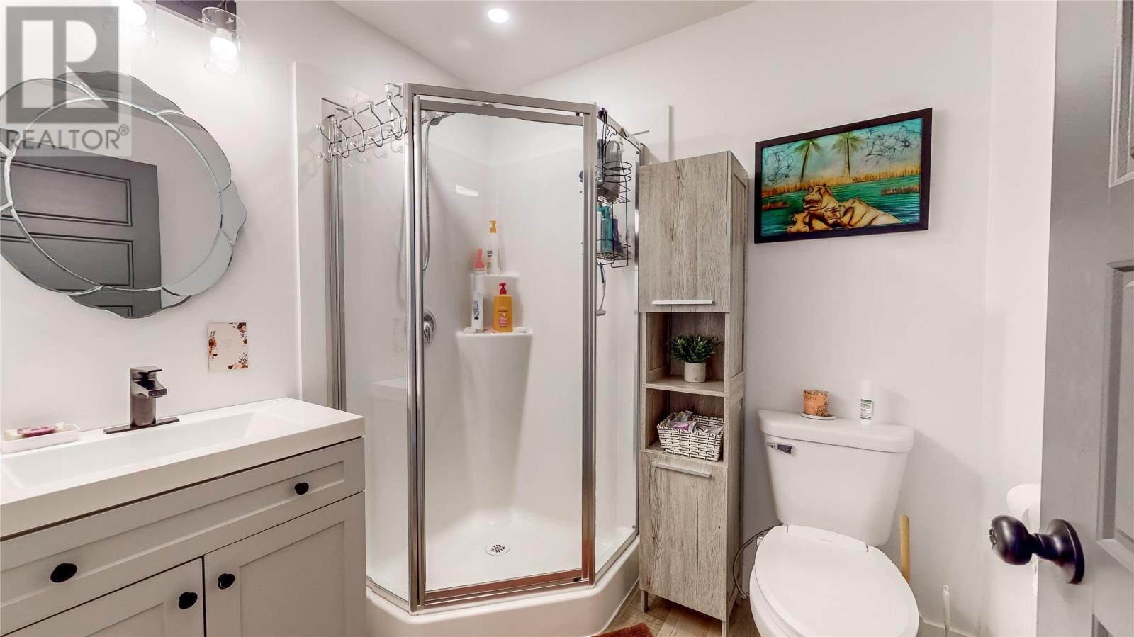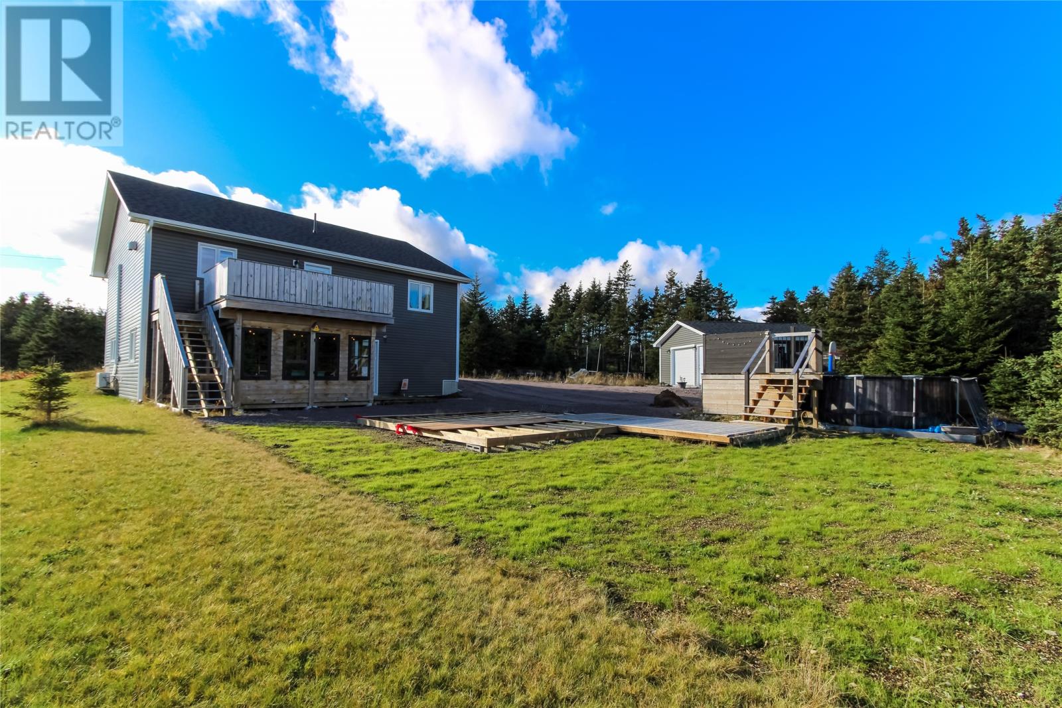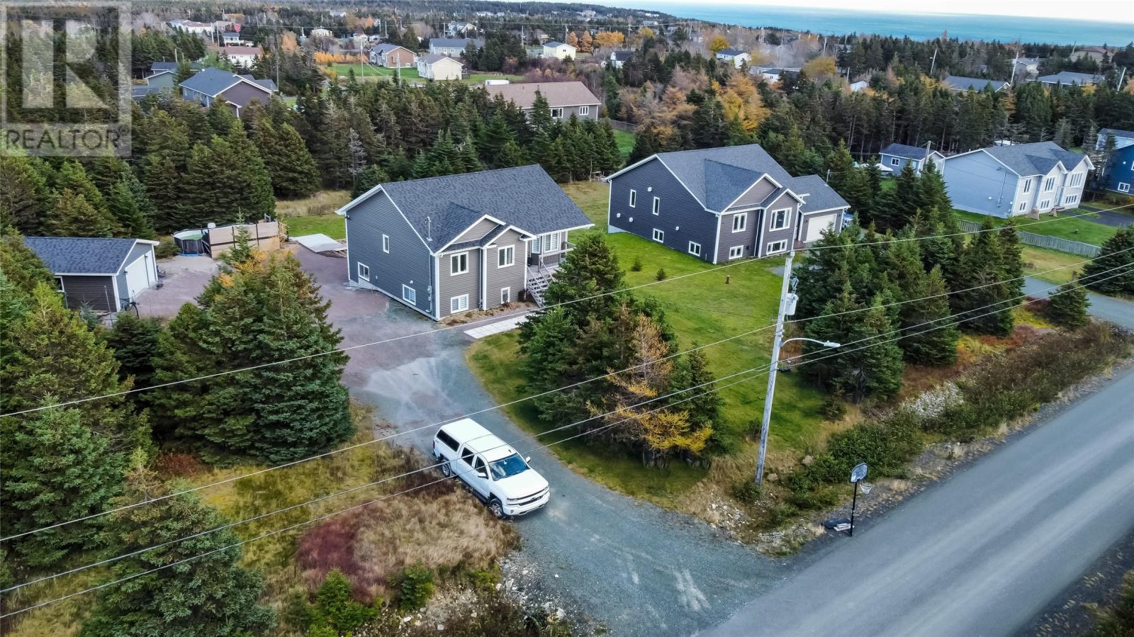6 Bedroom
3 Bathroom
2460 sqft
Bungalow
Fireplace
Air Exchanger
Landscaped
$499,000
Modern home newly built 2 1/2 years ago with space and functionally in mind located on a 3/4 acre lot , this fully developed home has many custom features ! Immediately you will fall in love with the large modern kitchen with center island , abundance of cabinetry including a separate coffee bar , custom backsplash , Samsung stainless appliances , 18000 btu mini- split heat pump for heating and cooling , vinyl plank flooring throughout this home , LED pot lights , 12x 16 patio with a newly built room for a fire pit or BBQ in the winter months, open concept main floor , Large primary bedroom with walk in closet and ensuite , 2 other bedrooms plus second bathroom , downstairs you will be equally impressed , entertaining room with custom shelving and built in electric fireplace , 3 more bedrooms plus office , laundry room and mudroom with walk out access to the back yard ! The property has mature trees backing on a greenbelt , a 20 x24 garage , raised pressure treated patio with above ground pool ! This home well impress , with 4 YEARS LUX HOME WARRANTY remaining , located only 15 minutes from St Johns airport , this home wont last long ! (id:51189)
Property Details
|
MLS® Number
|
1279518 |
|
Property Type
|
Single Family |
Building
|
BathroomTotal
|
3 |
|
BedroomsAboveGround
|
3 |
|
BedroomsBelowGround
|
3 |
|
BedroomsTotal
|
6 |
|
Appliances
|
Dishwasher, Refrigerator, Stove |
|
ArchitecturalStyle
|
Bungalow |
|
ConstructedDate
|
2022 |
|
ConstructionStyleAttachment
|
Detached |
|
CoolingType
|
Air Exchanger |
|
ExteriorFinish
|
Vinyl Siding |
|
FireplacePresent
|
Yes |
|
Fixture
|
Drapes/window Coverings |
|
FlooringType
|
Laminate |
|
HeatingFuel
|
Electric |
|
StoriesTotal
|
1 |
|
SizeInterior
|
2460 Sqft |
|
Type
|
House |
Parking
Land
|
AccessType
|
Year-round Access |
|
Acreage
|
No |
|
LandscapeFeatures
|
Landscaped |
|
Sewer
|
Septic Tank |
|
SizeIrregular
|
3/4 Acre |
|
SizeTotalText
|
3/4 Acre|.5 - 9.99 Acres |
|
ZoningDescription
|
Res |
Rooms
| Level |
Type |
Length |
Width |
Dimensions |
|
Basement |
Other |
|
|
7.11X9.5 |
|
Basement |
Bath (# Pieces 1-6) |
|
|
X0 |
|
Basement |
Laundry Room |
|
|
6.1X6.1 |
|
Basement |
Mud Room |
|
|
10.8X12.3 |
|
Basement |
Office |
|
|
9.7X12 |
|
Basement |
Bedroom |
|
|
8.11X12 |
|
Basement |
Bedroom |
|
|
11.5X12 |
|
Basement |
Bedroom |
|
|
11.5X14.7 |
|
Basement |
Family Room |
|
|
11.2X22.6 |
|
Main Level |
Bath (# Pieces 1-6) |
|
|
X0 |
|
Main Level |
Ensuite |
|
|
X0 |
|
Main Level |
Bedroom |
|
|
10X16.7 |
|
Main Level |
Bedroom |
|
|
10X11.9 |
|
Main Level |
Primary Bedroom |
|
|
12.10X12.1 |
|
Main Level |
Foyer |
|
|
5X8 |
|
Main Level |
Living Room |
|
|
11.4X12 |
|
Main Level |
Kitchen |
|
|
18.1X19.5 |
https://www.realtor.ca/real-estate/27640352/10-joes-place-flatrock
