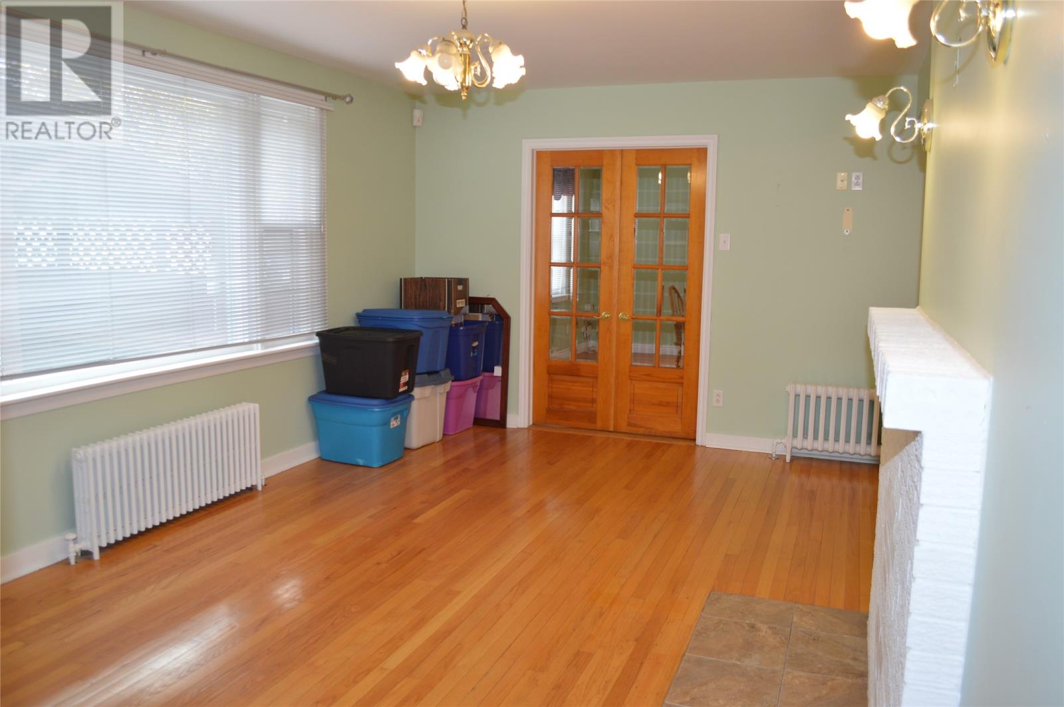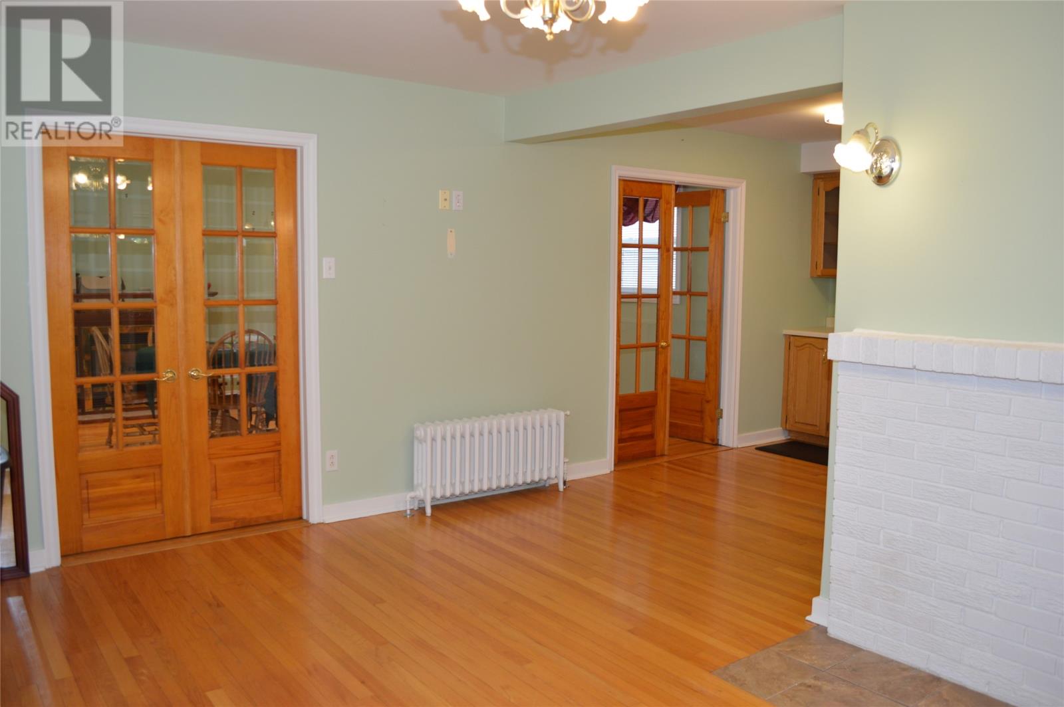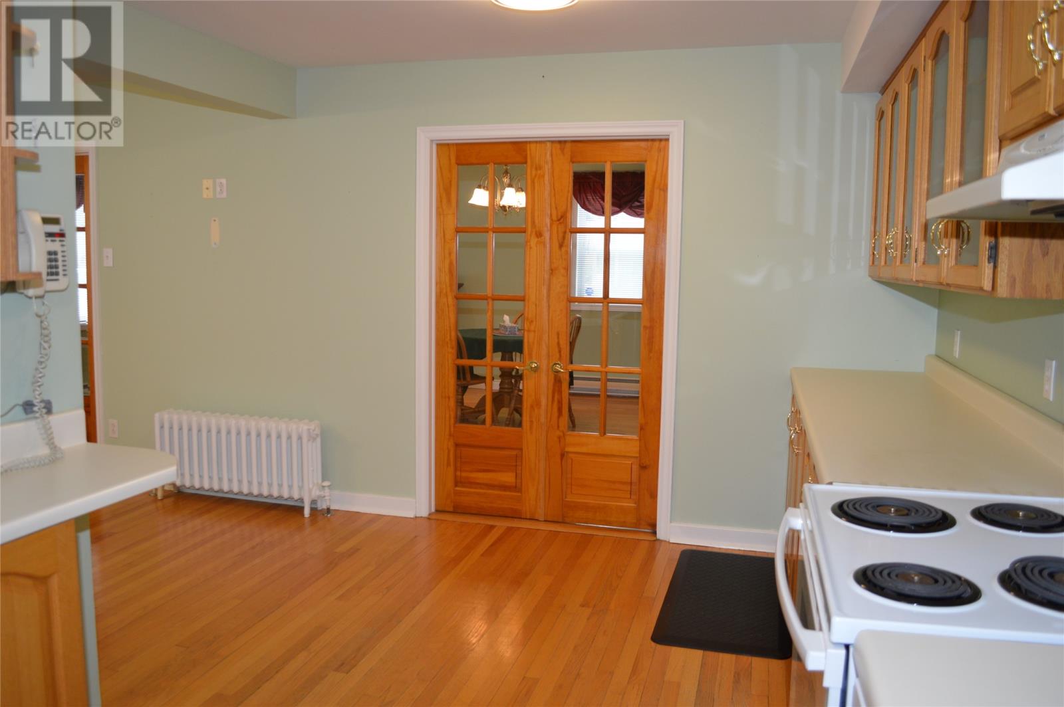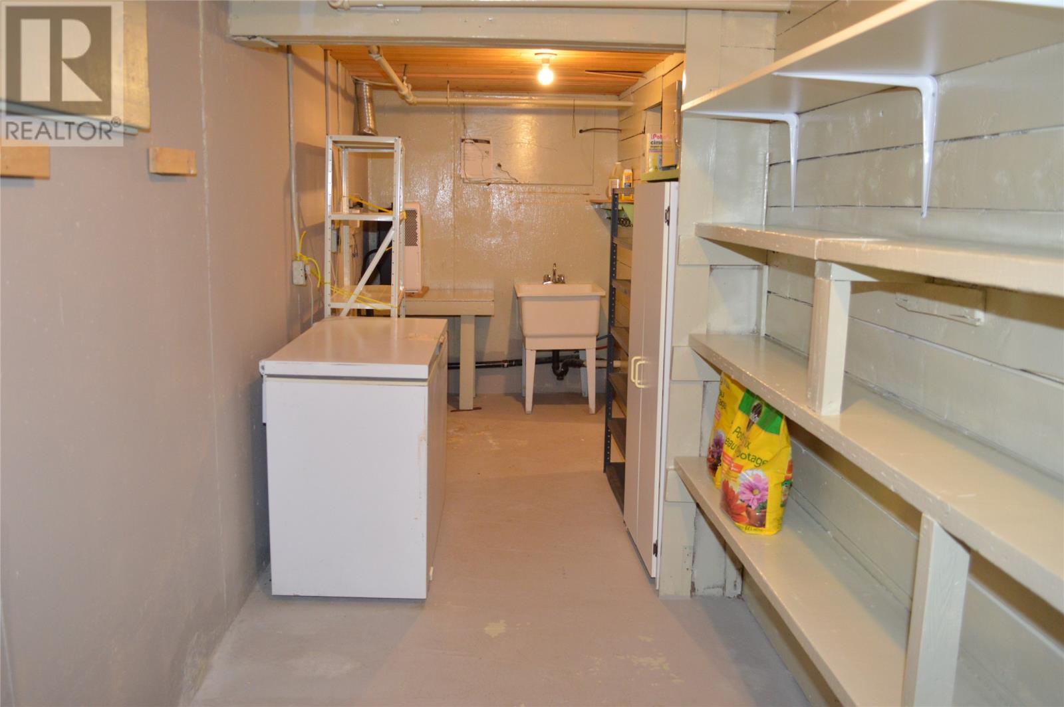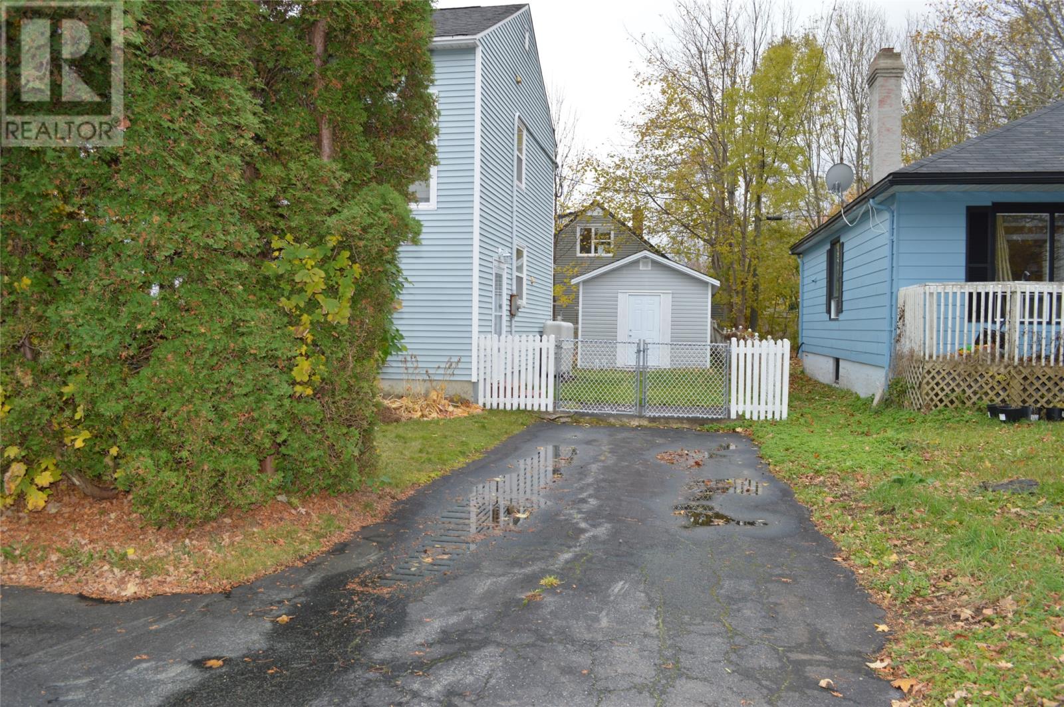3 Bedroom
2 Bathroom
2137 sqft
Fireplace
Baseboard Heaters, Hot Water Radiator Heat
Landscaped
$314,900
Location, location, location! Located on the door steps to MUN, this well maintained family home is being sold by a long time owner, and was never rented. The main floor has all hardwood flooring and consists of a large eat-in kitchen with oak cabinets, a living room, and huge family room(an addition approximately 20 years ago) with a propane fireplace, a half bath, and the laundry. Upstairs has three good sized bedrooms, all with hardwood flooring, and a full bathroom. The basement is undeveloped and currently has lots of storage, however future development is definitely an option. Upgrades over the past few years include, vinyl windows, fiberglass oil tank, 200amp breaker panel, shingles(within 10 years). On the outside you will see a huge rear yard with two sheds that are joined in one structure, and having drive in access. The amount of off street parking is very rare this close to MUN, with 5-6 spaces available. The laundry was in the basement before it was moved to the main floor. If moved back, there could possibly be a shower in the main floor bathroom. As per the Seller's Direction, no offers will be presented before 8:00am on Saturday November 16. (id:51189)
Property Details
|
MLS® Number
|
1279207 |
|
Property Type
|
Single Family |
|
AmenitiesNearBy
|
Recreation |
|
EquipmentType
|
Propane Tank |
|
RentalEquipmentType
|
Propane Tank |
|
StorageType
|
Storage Shed |
Building
|
BathroomTotal
|
2 |
|
BedroomsAboveGround
|
3 |
|
BedroomsTotal
|
3 |
|
Appliances
|
Dishwasher |
|
ConstructedDate
|
1955 |
|
ConstructionStyleAttachment
|
Detached |
|
ExteriorFinish
|
Vinyl Siding |
|
FireplacePresent
|
Yes |
|
FlooringType
|
Ceramic Tile, Hardwood, Laminate |
|
FoundationType
|
Concrete |
|
HalfBathTotal
|
1 |
|
HeatingFuel
|
Electric, Oil |
|
HeatingType
|
Baseboard Heaters, Hot Water Radiator Heat |
|
StoriesTotal
|
1 |
|
SizeInterior
|
2137 Sqft |
|
Type
|
House |
|
UtilityWater
|
Municipal Water |
Land
|
Acreage
|
No |
|
FenceType
|
Fence |
|
LandAmenities
|
Recreation |
|
LandscapeFeatures
|
Landscaped |
|
Sewer
|
Municipal Sewage System |
|
SizeIrregular
|
68.7 X 91.5 Approximate |
|
SizeTotalText
|
68.7 X 91.5 Approximate|under 1/2 Acre |
|
ZoningDescription
|
Residential |
Rooms
| Level |
Type |
Length |
Width |
Dimensions |
|
Second Level |
Bath (# Pieces 1-6) |
|
|
B3 |
|
Second Level |
Bedroom |
|
|
8 X 9 |
|
Second Level |
Bedroom |
|
|
10 X 11 |
|
Second Level |
Primary Bedroom |
|
|
11 X 13 |
|
Basement |
Storage |
|
|
5.10 X 20 |
|
Basement |
Storage |
|
|
9 X 17 |
|
Basement |
Utility Room |
|
|
10 X 11.6 |
|
Main Level |
Bath (# Pieces 1-6) |
|
|
B2 |
|
Main Level |
Laundry Room |
|
|
6 X 7 |
|
Main Level |
Family Room/fireplace |
|
|
15 X 19 |
|
Main Level |
Not Known |
|
|
8 X 17 |
|
Main Level |
Living Room |
|
|
11 X 17 |
https://www.realtor.ca/real-estate/27640421/1-baltimore-street-st-johns




