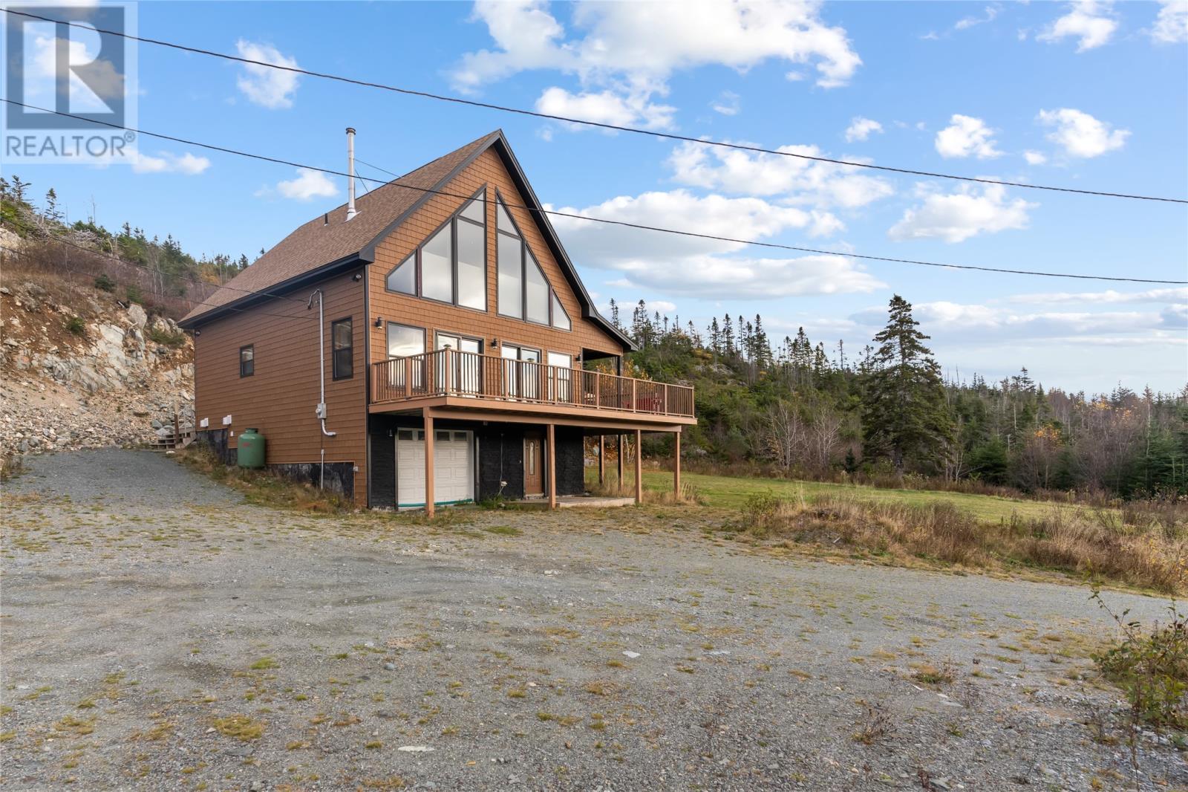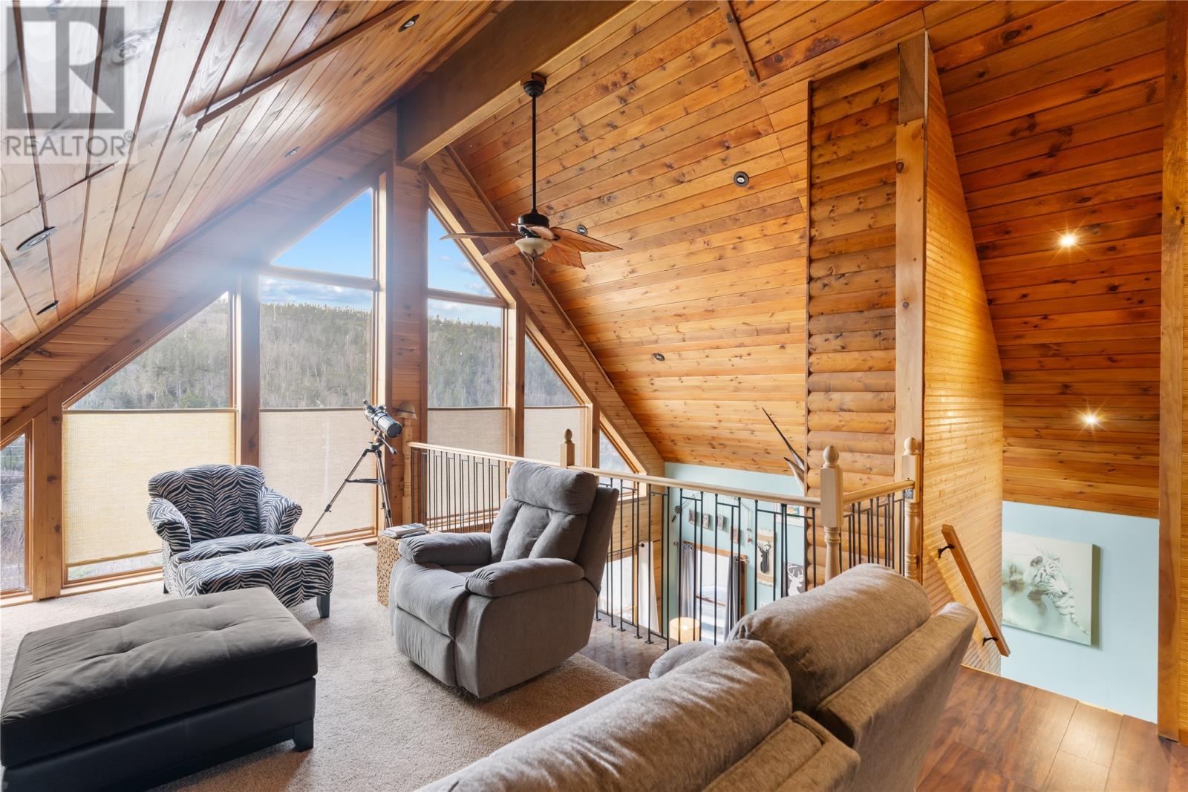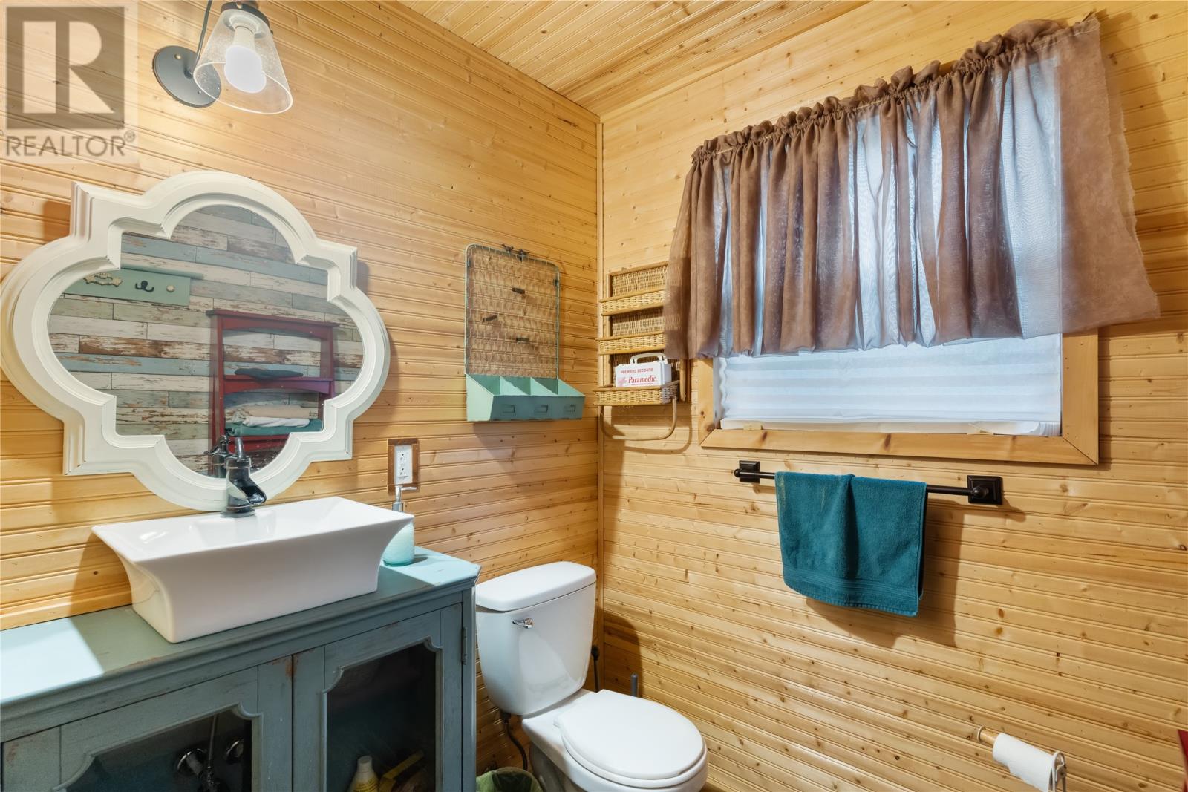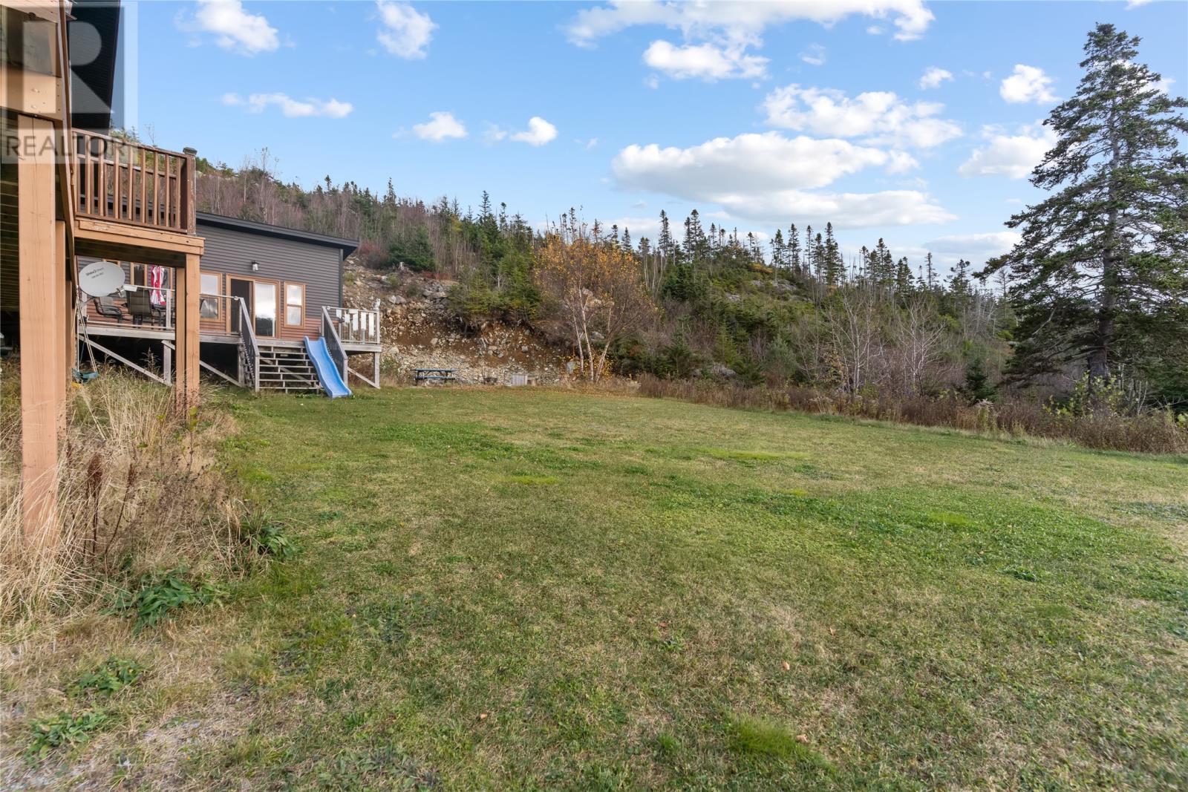212 Conception Bay Highway Georgetown, Newfoundland & Labrador A0A 2Z0
$569,900
This A-Frame style home overlooks the stunning waters of Chaulker’s Pond and is just minutes away from the historic Hawthorne Cottage in Brigus. The modern design, paired with expansive windows, floods the entire property with natural light on both floors. This property also features a mini-split, propane stovetop and a fireplace. The downstairs area is suitable for a workshop and additional storage, adding even more functionality to this impressive home. Outside, you’ll find a wrap-around deck, a children’s play area, and a fire pit—perfect for outdoor enjoyment. The standout feature is the self-contained pool house, complete with a massive 16-foot swim spa/hot tub, offering a luxurious space for relaxation. Whether you’re looking for a primary residence, a vacation home, or an investment property, this one has endless potential as it’s currently serving as a highly successful Air BnB and is also just 40 minutes outside of St. John’s. This home is being offered fully furnished! (id:51189)
Property Details
| MLS® Number | 1279447 |
| Property Type | Single Family |
| Structure | Patio(s) |
Building
| BathroomTotal | 2 |
| BedroomsAboveGround | 3 |
| BedroomsTotal | 3 |
| Appliances | Refrigerator, Stove, Washer, Dryer |
| ConstructedDate | 2018 |
| ConstructionStyleAttachment | Detached |
| CoolingType | Air Exchanger |
| ExteriorFinish | Wood Shingles, Vinyl Siding |
| FireplacePresent | Yes |
| Fixture | Drapes/window Coverings |
| FlooringType | Laminate |
| FoundationType | Concrete |
| HalfBathTotal | 1 |
| HeatingFuel | Wood |
| HeatingType | Baseboard Heaters |
| StoriesTotal | 1 |
| SizeInterior | 2800 Sqft |
| Type | House |
| UtilityWater | Drilled Well |
Parking
| Garage | 1 |
Land
| Acreage | No |
| Sewer | Septic Tank |
| SizeIrregular | 0.49 Acre |
| SizeTotalText | 0.49 Acre|under 1/2 Acre |
| ZoningDescription | Res |
Rooms
| Level | Type | Length | Width | Dimensions |
|---|---|---|---|---|
| Second Level | Not Known | 16x12 | ||
| Second Level | Bath (# Pieces 1-6) | 2 pcs | ||
| Second Level | Primary Bedroom | 16x20 | ||
| Main Level | Not Known | 4x3 | ||
| Main Level | Bedroom | 10x8.5 | ||
| Main Level | Dining Room | 14x10 | ||
| Main Level | Bath (# Pieces 1-6) | 4 pcs | ||
| Main Level | Bedroom | 8.5x7.5 | ||
| Main Level | Kitchen | 11x10 | ||
| Main Level | Living Room/fireplace | 14x9 |
https://www.realtor.ca/real-estate/27626312/212-conception-bay-highway-georgetown
Interested?
Contact us for more information











































