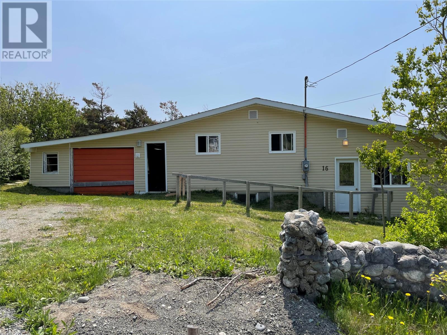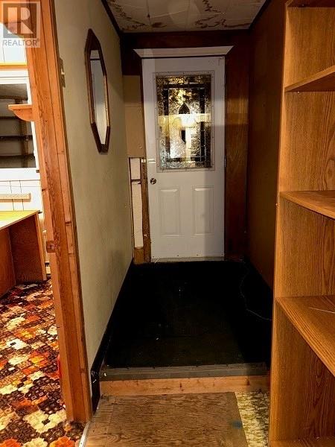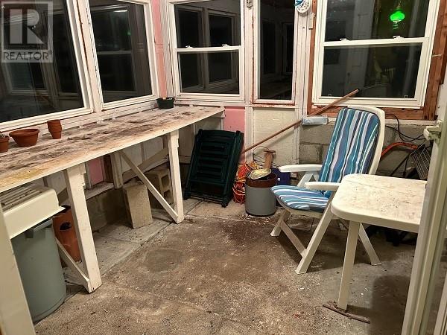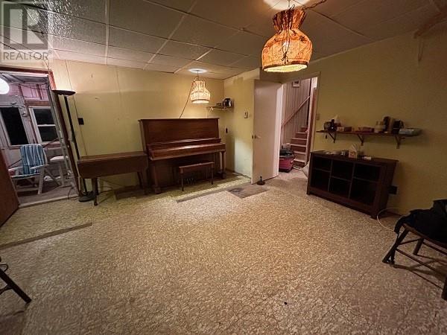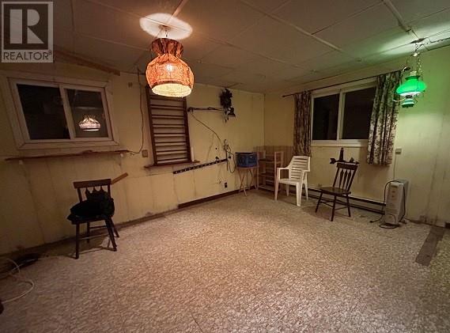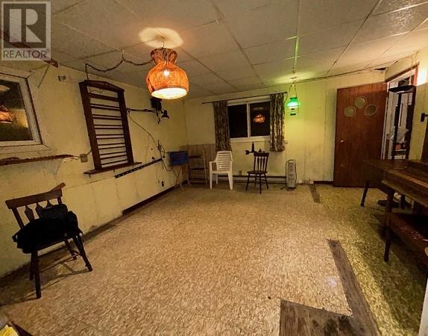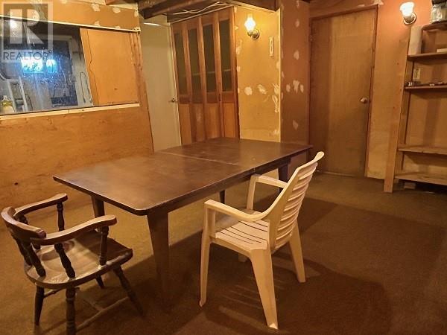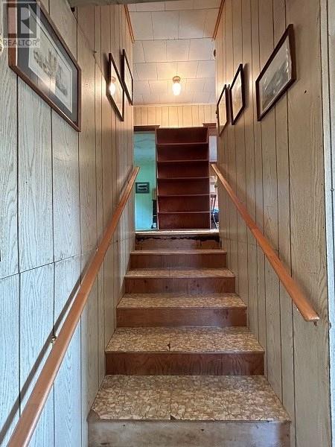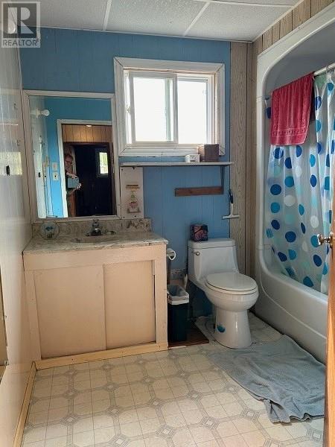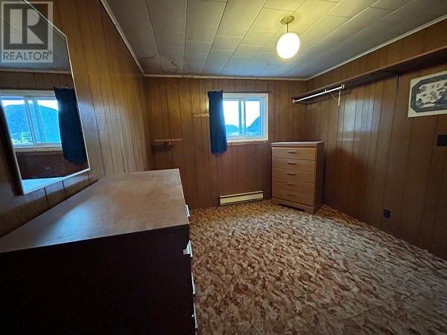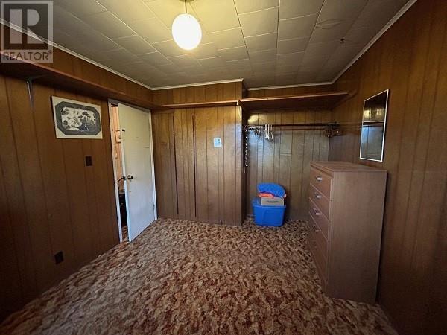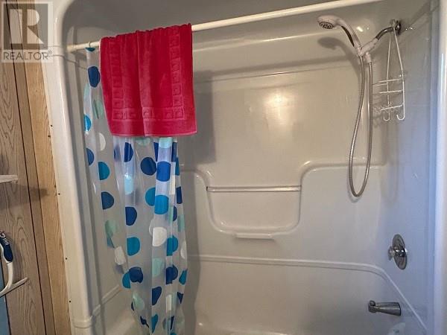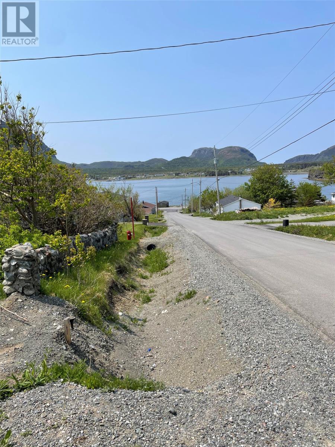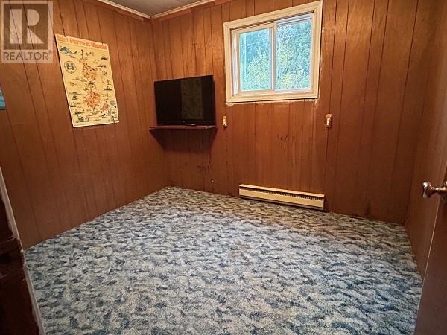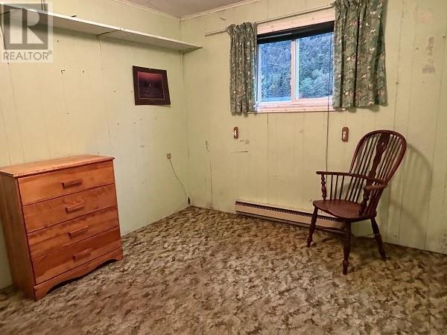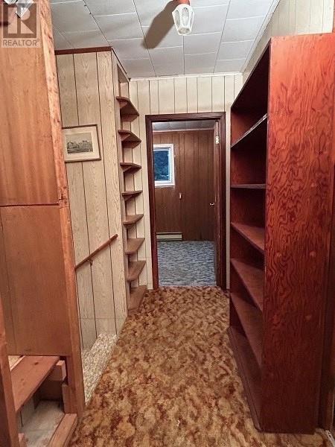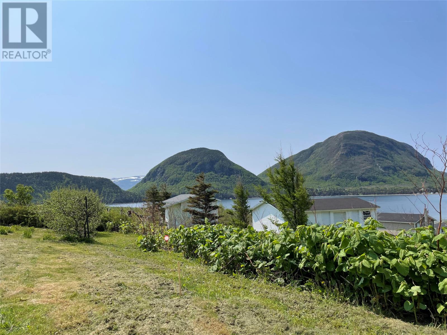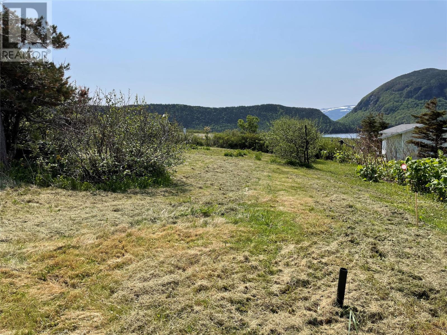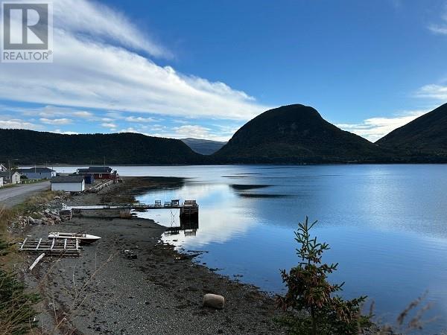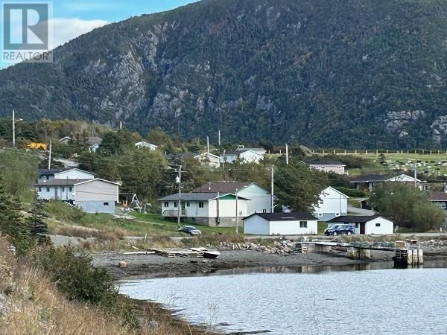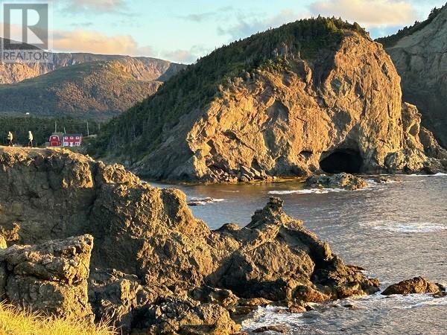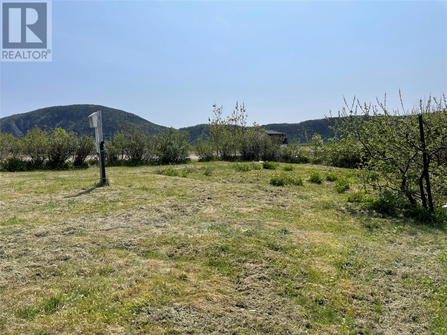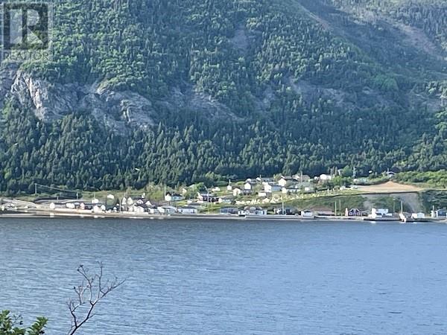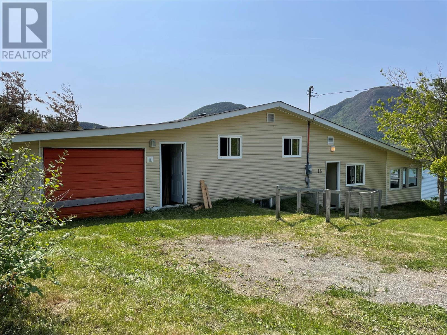16 Park & Youden Road Lark Hr., Newfoundland & Labrador A0L 1H0
$79,000
Located in scenic Lark Harbour, this side-split home has the potential for a re-do. It would be an ideal project for a handy person. Situated on a half acre of land with a view of the water from the back yard. Comes with a double gravel driveway and a 20 X 26 attached garage. Includes three bedrooms, bath, kitchen, dining, spacious living room, an office and a sunroom. Outside the home you can enjoy hiking and boating, and all this beautiful area of the west coast has to offer. (id:51189)
Property Details
| MLS® Number | 1278968 |
| Property Type | Single Family |
| AmenitiesNearBy | Highway |
| EquipmentType | None |
| RentalEquipmentType | None |
| ViewType | Ocean View |
Building
| BathroomTotal | 1 |
| BedroomsAboveGround | 3 |
| BedroomsTotal | 3 |
| Appliances | See Remarks |
| ConstructedDate | 1974 |
| ConstructionStyleAttachment | Detached |
| ConstructionStyleSplitLevel | Sidesplit |
| ExteriorFinish | Vinyl Siding |
| FlooringType | Carpeted, Other |
| FoundationType | Concrete |
| HeatingFuel | Electric |
| StoriesTotal | 1 |
| SizeInterior | 2079 Sqft |
| Type | House |
| UtilityWater | None |
Parking
| Attached Garage |
Land
| AccessType | Year-round Access |
| Acreage | No |
| LandAmenities | Highway |
| LandscapeFeatures | Landscaped |
| Sewer | Septic Tank |
| SizeIrregular | 1/2 Acre |
| SizeTotalText | 1/2 Acre|.5 - 9.99 Acres |
| ZoningDescription | Residential |
Rooms
| Level | Type | Length | Width | Dimensions |
|---|---|---|---|---|
| Second Level | Bath (# Pieces 1-6) | 1--4pc | ||
| Second Level | Bedroom | 10 X 10 | ||
| Second Level | Bedroom | 13.5 X 10 | ||
| Second Level | Bedroom | 10 X 13 | ||
| Basement | Dining Room | 16 X 12 | ||
| Basement | Kitchen | 10 X 12 | ||
| Main Level | Not Known | 19.9 X 9.8 | ||
| Main Level | Living Room | 15.2 X 15.7 | ||
| Main Level | Office | 10 X 10 |
https://www.realtor.ca/real-estate/27626339/16-park-youden-road-lark-hr
Interested?
Contact us for more information
