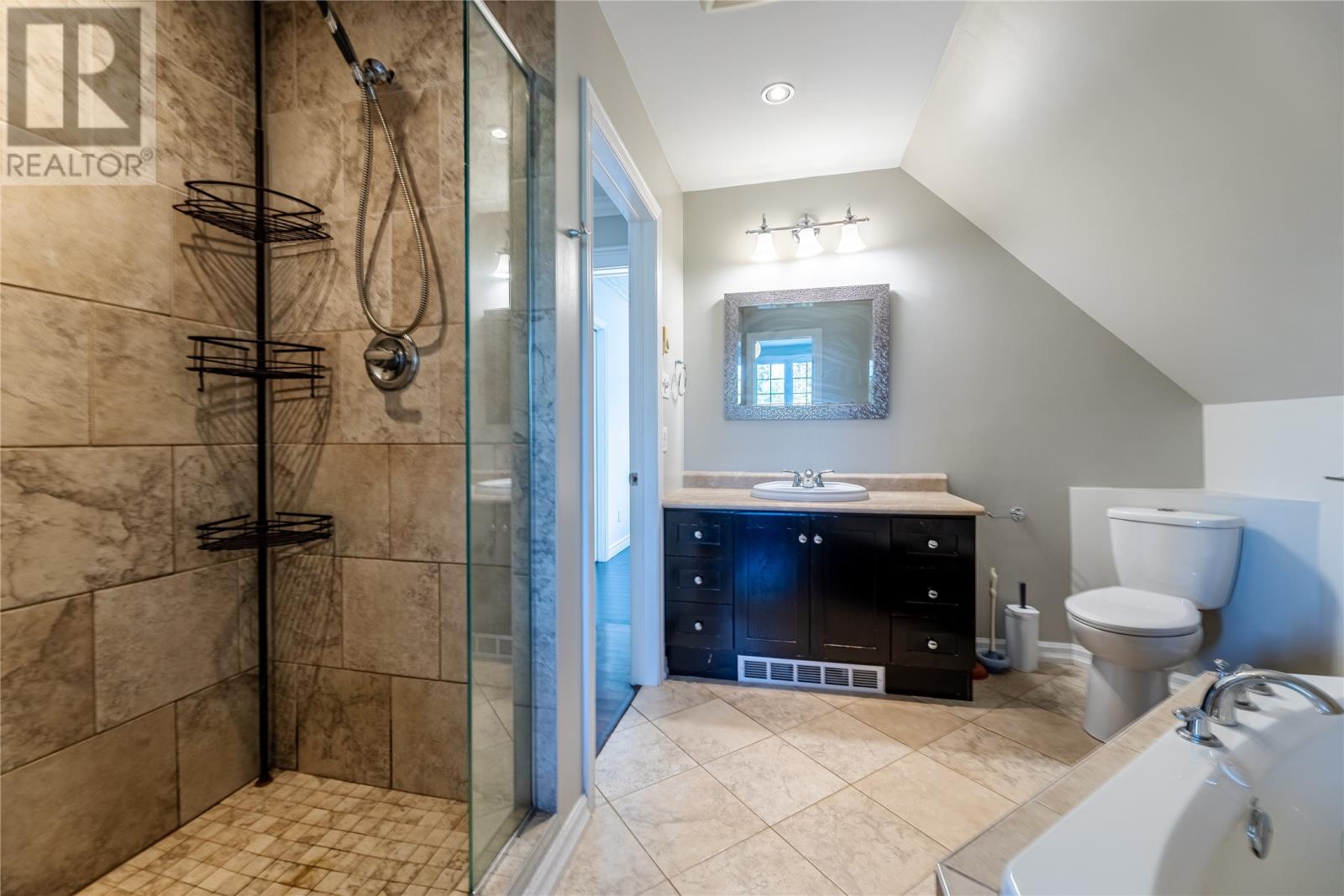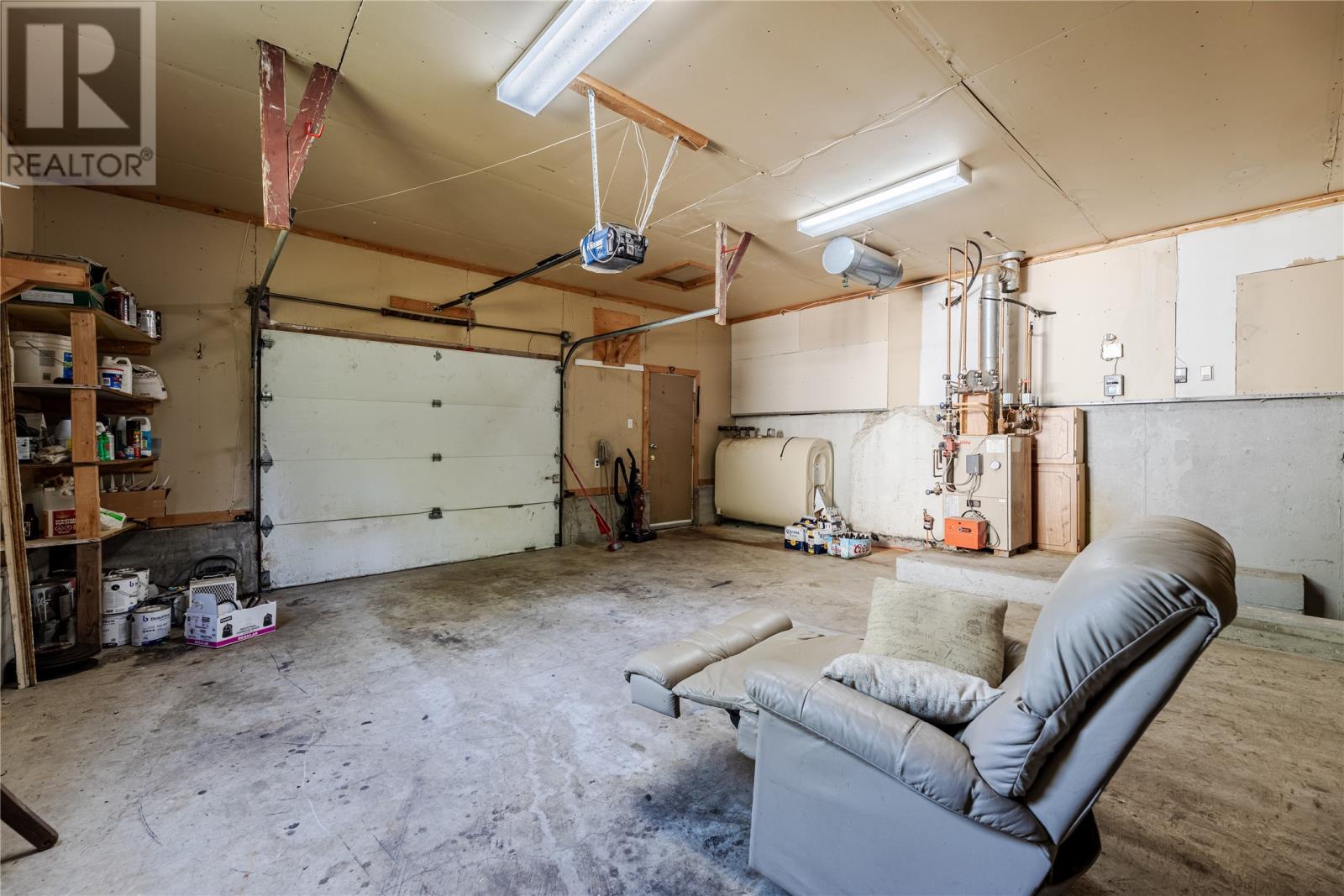27 Thistle Place St. John's, Newfoundland & Labrador A1S 1H1
$400,000
- Welcome to 27 Thistle Place. This property is tucked away in a cul de sac between the Goulds and Petty Harbour. This property offers privacy and country living just minutes away for the hustle of the busy city. This home is a fully developed 2 story that would make for a great family home. The main floor consist of a large living room with fireplace. There is a nice kitchen with plenty of cabinets and counterspace plus a separate dining room. Also you will find and half and laundry room on this floor. On the second floor you will find 2 bedrooms plus the primary bedroom. There is a large bathroom with a corner and a custom shower. In basement there is a family room and rec room area. There is a large attached garage. Outside you will find a wrap around deck on the front which is great to sit on and enjoy the sun. There is a storage shed on the property as well. Come take a look and you will be impressed. This property is being sold as is where is. (id:51189)
Property Details
| MLS® Number | 1279430 |
| Property Type | Single Family |
| EquipmentType | None |
| RentalEquipmentType | None |
| StorageType | Storage Shed |
Building
| BathroomTotal | 2 |
| BedroomsAboveGround | 3 |
| BedroomsTotal | 3 |
| Appliances | Refrigerator, Stove, Washer, Dryer |
| ArchitecturalStyle | 2 Level |
| ConstructedDate | 1977 |
| ConstructionStyleAttachment | Detached |
| ExteriorFinish | Vinyl Siding |
| FlooringType | Hardwood, Laminate, Other |
| FoundationType | Concrete |
| HalfBathTotal | 1 |
| HeatingFuel | Oil |
| HeatingType | Baseboard Heaters, Radiant Heat, Radiator |
| StoriesTotal | 2 |
| SizeInterior | 2250 Sqft |
| Type | House |
| UtilityWater | Dug Well |
Parking
| Detached Garage |
Land
| AccessType | Year-round Access |
| Acreage | Yes |
| LandscapeFeatures | Partially Landscaped |
| Sewer | Septic Tank |
| SizeIrregular | 34x 133x39x226 |
| SizeTotalText | 34x 133x39x226|1 - 3 Acres |
| ZoningDescription | Res. |
Rooms
| Level | Type | Length | Width | Dimensions |
|---|---|---|---|---|
| Second Level | Bath (# Pieces 1-6) | 7'9 x 9'0 | ||
| Second Level | Bedroom | 10'0 x 10'11 | ||
| Second Level | Bedroom | 9'11 x 11'2 | ||
| Second Level | Primary Bedroom | 11'4 x 20'3 | ||
| Basement | Recreation Room | 15'2 x 23'6 | ||
| Basement | Family Room | 9'7 x 17'8 | ||
| Main Level | Laundry Room | 4'10 x 9'8 | ||
| Main Level | Kitchen | 8'10 x 15'10 | ||
| Main Level | Dining Room | 10'3 x 10'11 | ||
| Main Level | Living Room | 11'9 x 24'7 |
https://www.realtor.ca/real-estate/27626071/27-thistle-place-st-johns
Interested?
Contact us for more information


































