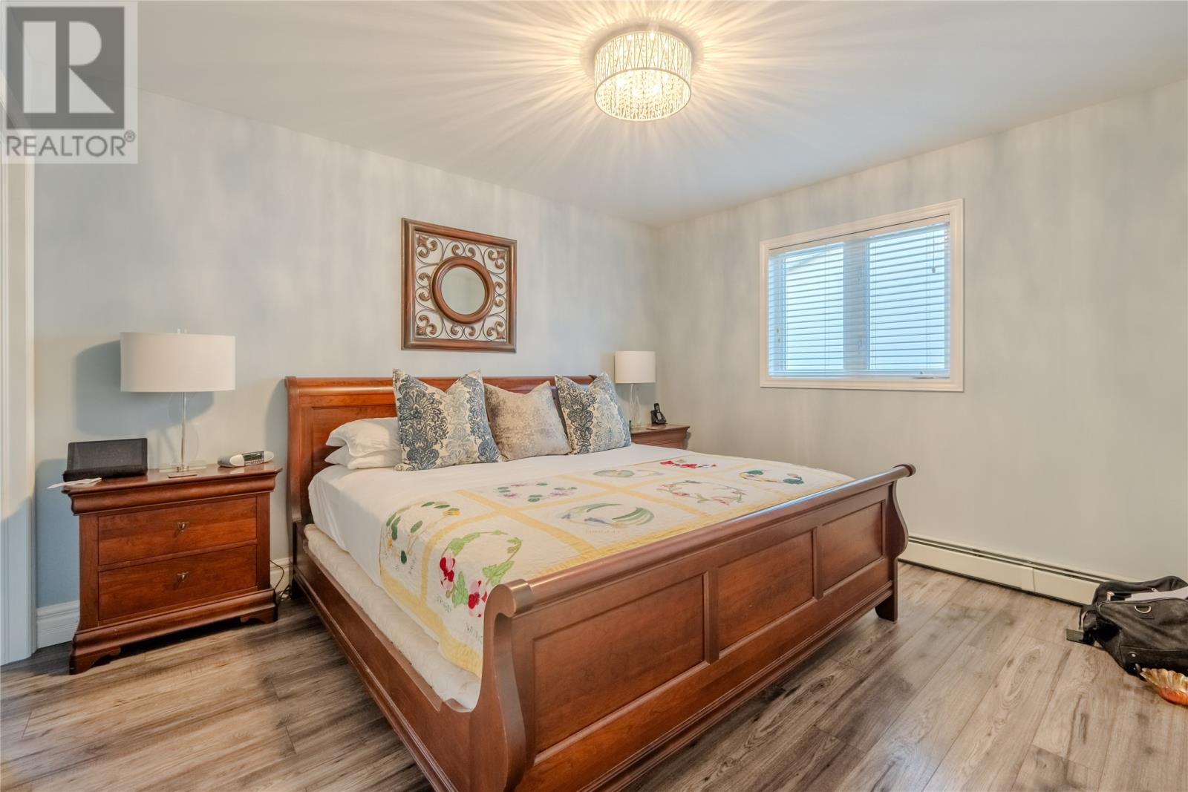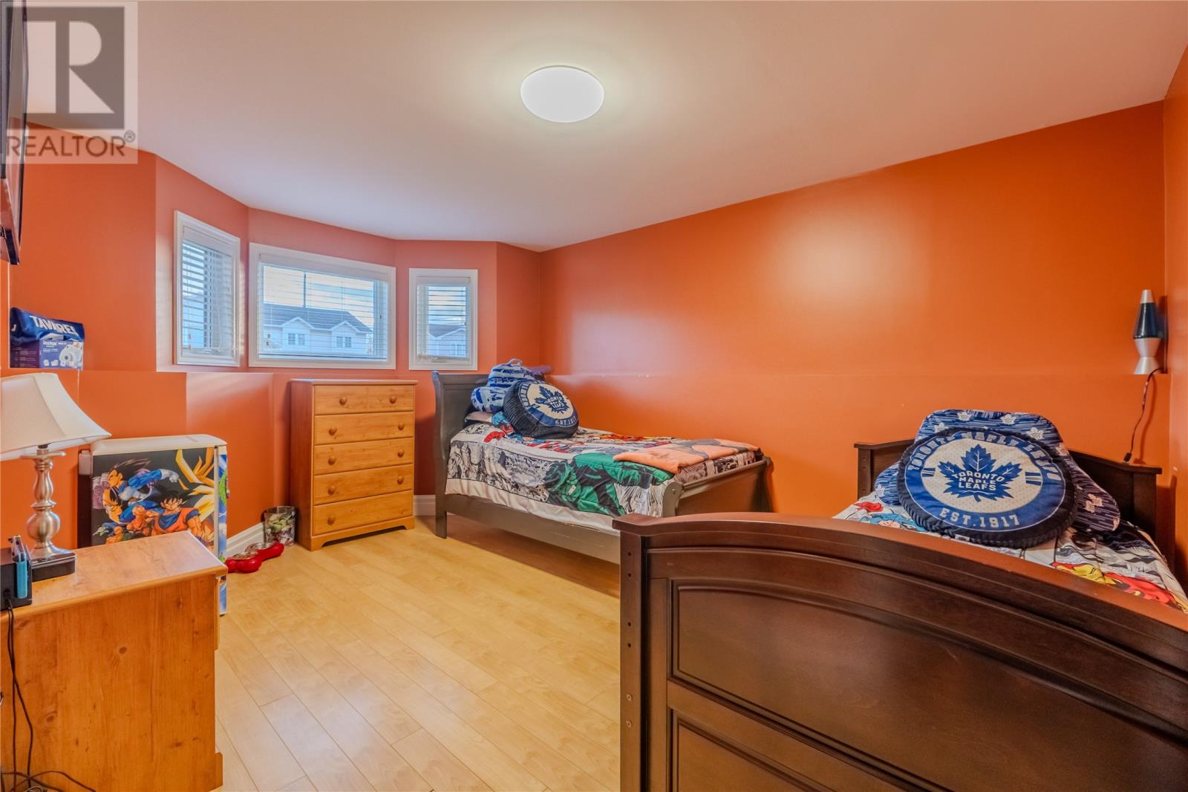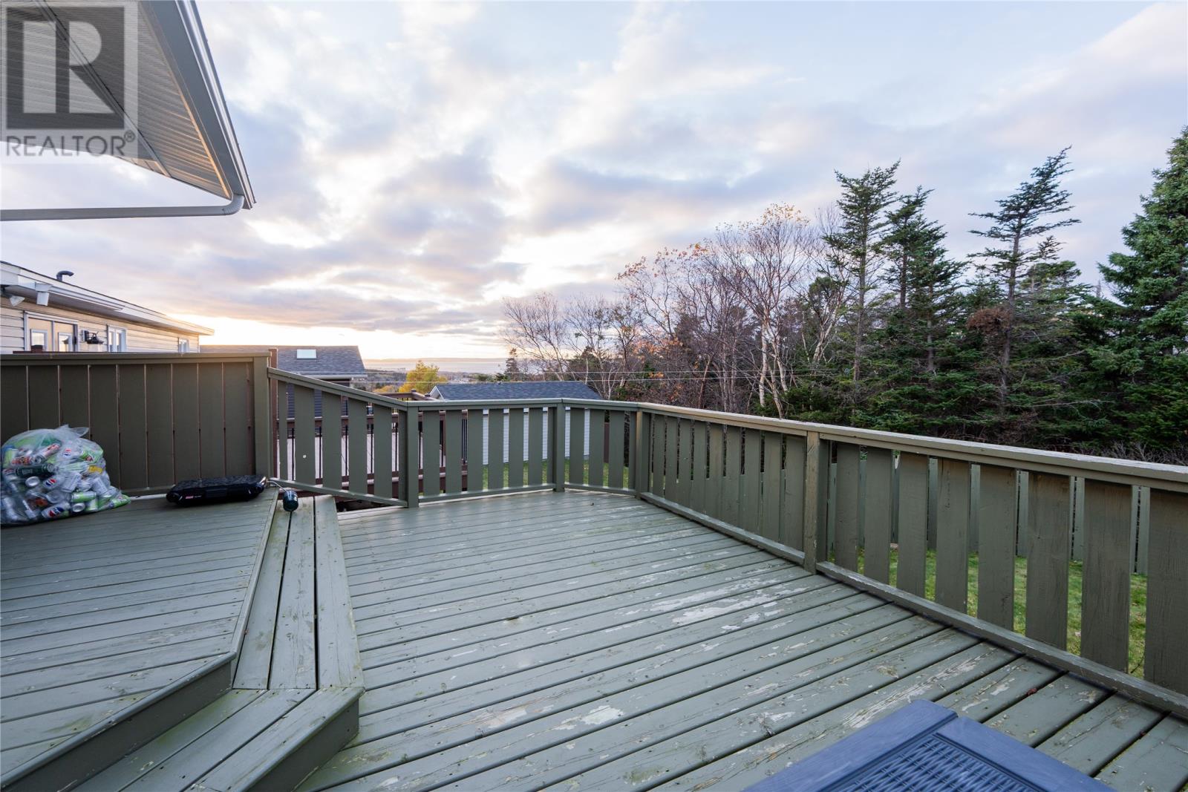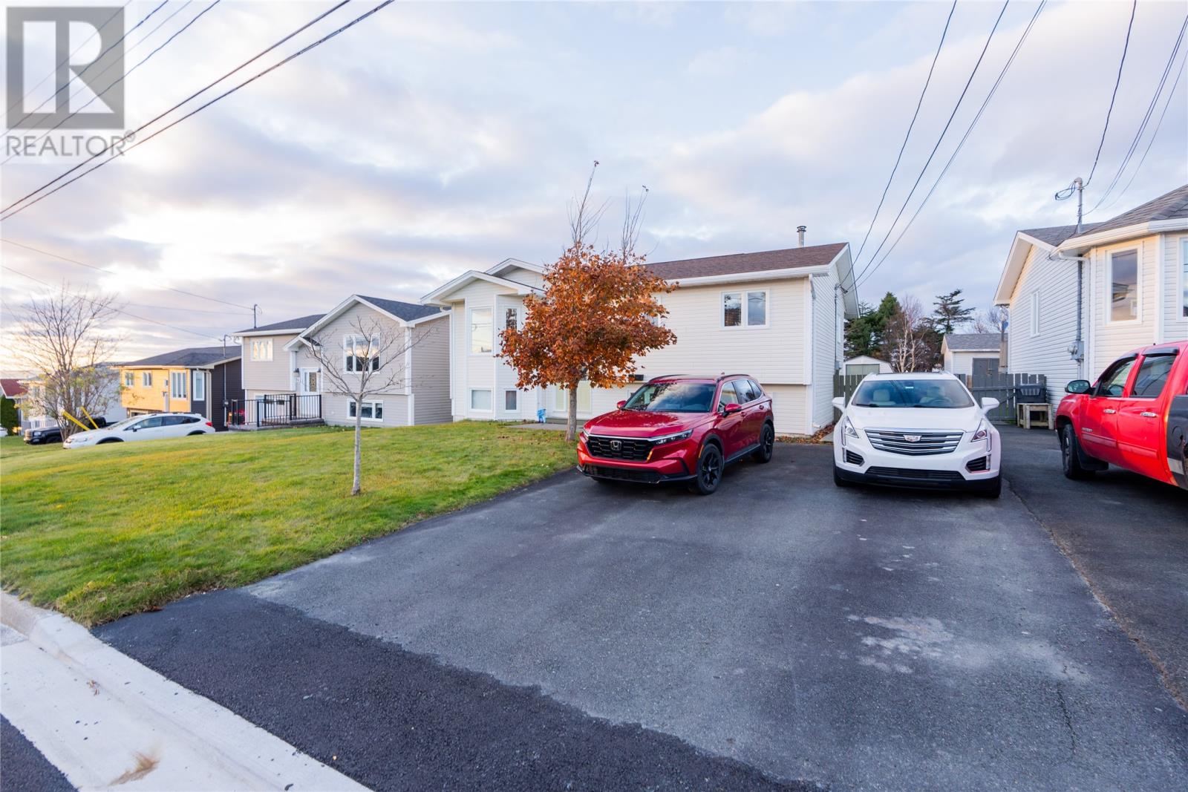12 Tampa Drive Conception Bay South, Newfoundland & Labrador A1W 4T6
$359,900
Welcome to 12 Tampa Drive in sunny CBS! Nestled close to the Newfoundland T-Railway, Manuels trails, excellent schools and shopping amenities, you have the opportunity to own a home that boasts both upgrades and the ideal location. The main floor offers a large, bright living room, a kitchen and dining combination and access to a beautiful rear deck that offers views of the CBS harbour and a treed back yard with a storage shed. The main floor also features a full bathroom, two spacious and bright bedrooms, with the primary bedroom offering an ensuite and walk-in closet. The basement is fully developed including a bedroom, a large rec room, and another spacious bonus room that could be used as a fourth bedroom as it has its own three piece, wheel chair accessible bathroom. The basement also includes laundry/utility room, and access to the rear yard. In the past number of years, this home has seen several upgrades including shingles replaced in the past 3-4 years, a new oil tank and window hardware replaced. As per Seller's Direction Re Offers, there will be no conveyance of offers before 5pm Tuesday, November 12, 2024. (id:51189)
Property Details
| MLS® Number | 1279343 |
| Property Type | Single Family |
| AmenitiesNearBy | Shopping |
| StorageType | Storage Shed |
| ViewType | Ocean View |
Building
| BathroomTotal | 3 |
| BedroomsAboveGround | 2 |
| BedroomsBelowGround | 1 |
| BedroomsTotal | 3 |
| Appliances | Dishwasher, Refrigerator, Stove, Washer, Dryer |
| ConstructedDate | 1999 |
| ConstructionStyleAttachment | Detached |
| CoolingType | Air Exchanger |
| ExteriorFinish | Wood Shingles, Vinyl Siding |
| FlooringType | Hardwood, Laminate, Mixed Flooring, Other |
| FoundationType | Concrete |
| HeatingFuel | Oil |
| HeatingType | Radiant Heat |
| StoriesTotal | 1 |
| SizeInterior | 2184 Sqft |
| Type | House |
| UtilityWater | Municipal Water |
Land
| Acreage | No |
| LandAmenities | Shopping |
| Sewer | Municipal Sewage System |
| SizeIrregular | 52x100 |
| SizeTotalText | 52x100|4,051 - 7,250 Sqft |
| ZoningDescription | Residential |
Rooms
| Level | Type | Length | Width | Dimensions |
|---|---|---|---|---|
| Basement | Utility Room | 9.8x12.3 | ||
| Basement | Bedroom | 11.2x14.4 | ||
| Basement | Not Known | 19.9x12.3 | ||
| Basement | Family Room | 18x12 | ||
| Main Level | Bedroom | 10x10 | ||
| Main Level | Primary Bedroom | 12x12 | ||
| Main Level | Not Known | 19x13 | ||
| Main Level | Living Room | 18x12 |
https://www.realtor.ca/real-estate/27623361/12-tampa-drive-conception-bay-south
Interested?
Contact us for more information




































