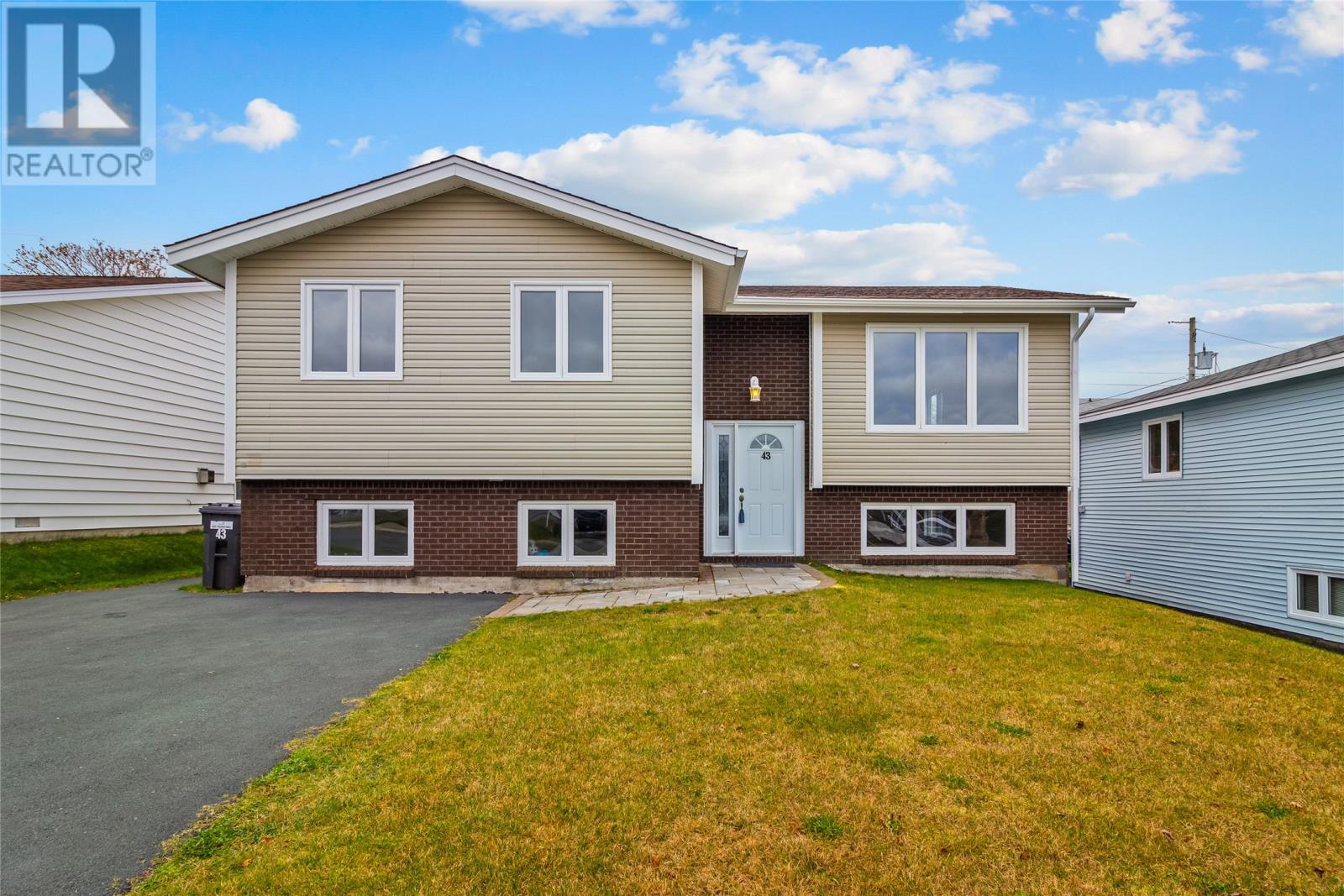4 Bedroom
1 Bathroom
2237 sqft
Baseboard Heaters
$349,900
Welcome to 43 Moores Drive in Mount Pearl, a beautifully renovated home offering the perfect combination of modern updates and practical living space. On the main level, you'll find three spacious bedrooms, each with ample closet space and natural light, making it an ideal layout for families or anyone needing extra space. The heart of the home is the modern kitchen, which boasts contemporary finishes and new appliances. It seamlessly flows into the open-concept dining and living area, creating a bright and inviting space that’s perfect for entertaining or relaxing with loved ones. The layout is both functional and stylish, designed with comfort in mind. As per sellers direction there will no conveyance of offers until 3:00PM on November 12th, all offers to remain open for 5 hours until 8:00 PM Nov 12th. The basement offers even more living space, including a large rec room that’s perfect for movie nights, a play area, or a home gym. A fourth bedroom in the basement provides added versatility, whether for guests, a home office, or a private retreat. The basement also features a generous storage area to keep everything organized, along with a laundry space that adds to the home's overall convenience. The partially fenced backyard offers privacy and a great spot for outdoor activities, and the home is ideally located close to schools, shopping, parks, and all the amenities Mount Pearl has to offer. If you're looking for a move-in-ready home with plenty of space for the whole family, 43 Moores Drive is the perfect place to call home. As per sellers direction there will no conveyance of offers until 3:00PM on November 12th, 2024 (id:51189)
Property Details
|
MLS® Number
|
1279412 |
|
Property Type
|
Single Family |
Building
|
BathroomTotal
|
1 |
|
BedroomsAboveGround
|
3 |
|
BedroomsBelowGround
|
1 |
|
BedroomsTotal
|
4 |
|
Appliances
|
Dishwasher, Washer, Dryer |
|
ConstructedDate
|
1985 |
|
ConstructionStyleAttachment
|
Detached |
|
ConstructionStyleSplitLevel
|
Sidesplit |
|
ExteriorFinish
|
Brick, Vinyl Siding |
|
FlooringType
|
Laminate, Mixed Flooring |
|
FoundationType
|
Concrete |
|
HeatingFuel
|
Electric |
|
HeatingType
|
Baseboard Heaters |
|
StoriesTotal
|
1 |
|
SizeInterior
|
2237 Sqft |
|
Type
|
House |
|
UtilityWater
|
Municipal Water |
Land
|
Acreage
|
No |
|
FenceType
|
Partially Fenced |
|
Sewer
|
Municipal Sewage System |
|
SizeIrregular
|
50 X 100 |
|
SizeTotalText
|
50 X 100|4,051 - 7,250 Sqft |
|
ZoningDescription
|
Res |
Rooms
| Level |
Type |
Length |
Width |
Dimensions |
|
Basement |
Storage |
|
|
18 x 12 |
|
Basement |
Laundry Room |
|
|
15 x 8 |
|
Basement |
Bedroom |
|
|
10 x 12 |
|
Basement |
Recreation Room |
|
|
24 x 12 |
|
Main Level |
Bath (# Pieces 1-6) |
|
|
3PC |
|
Main Level |
Bedroom |
|
|
8.75 x 12 |
|
Main Level |
Bedroom |
|
|
8.75 x 14.5 |
|
Main Level |
Primary Bedroom |
|
|
12.5 x 12.5 |
|
Main Level |
Kitchen |
|
|
12 x 11.5 |
|
Main Level |
Living Room/dining Room |
|
|
25.5 x 12 |
https://www.realtor.ca/real-estate/27622507/43-moores-drive-mount-pearl


























