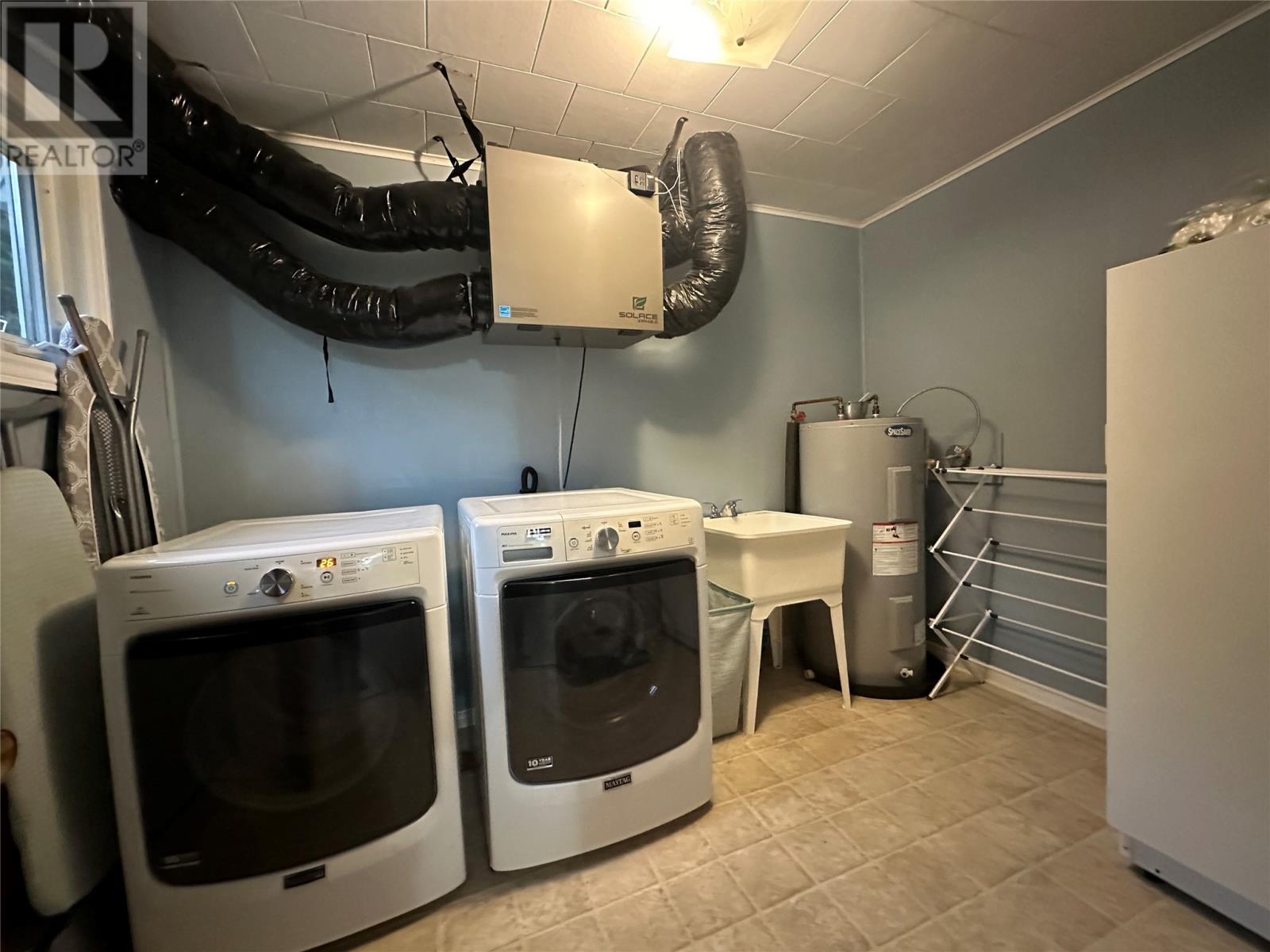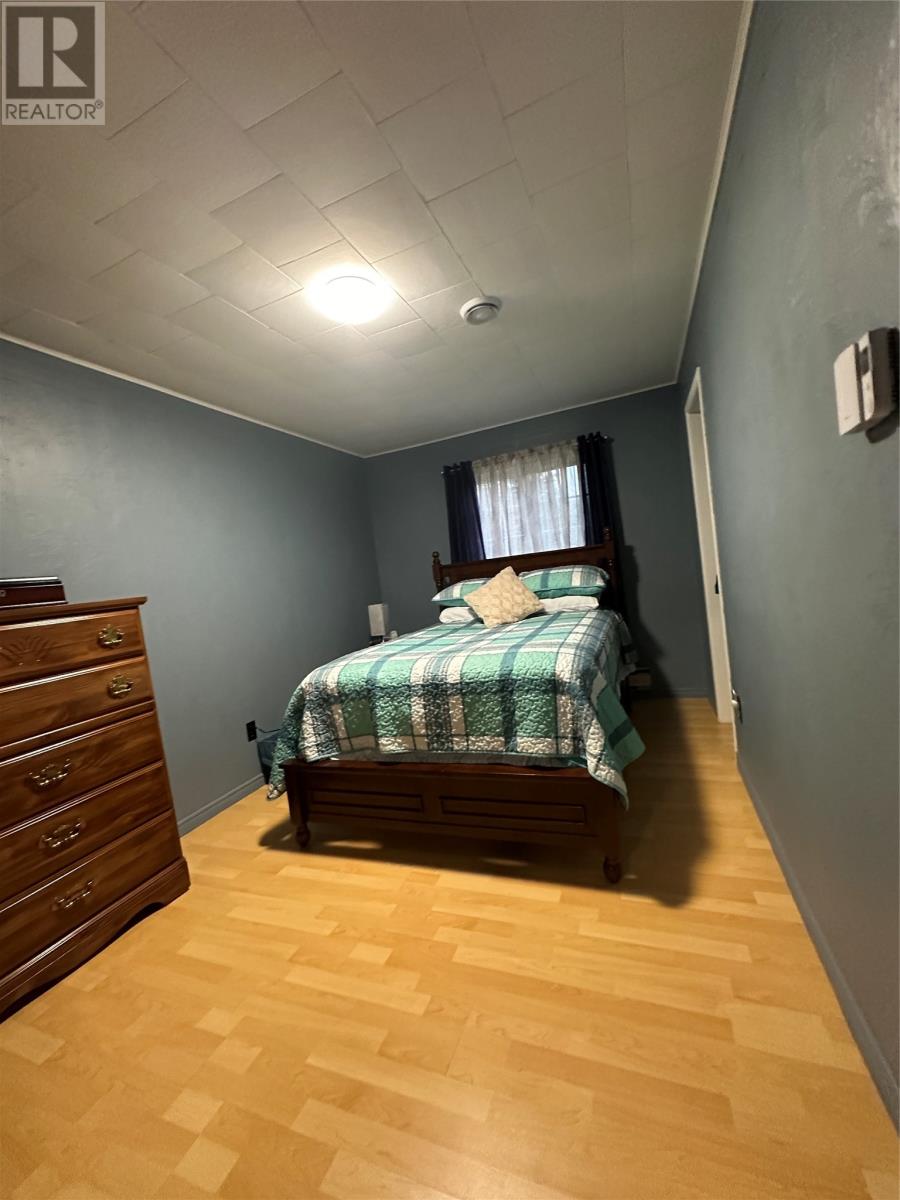10 Main Road Rushoon, Newfoundland & Labrador A0E 2S0
$159,500
Welcome to your dream home! This charming 1,570 square-foot bungalow offers comfortable, one-level living at its finest. Step inside and enter the heart of the home the , eat-in kitchen, perfect for bakers and chefs, with ample counter space and a built-in dishwasher for easy clean up. Adjacent to the kitchen, a thoughtfully tucked-away laundry room adds convenience and is where you will find the air exchanger. The large, open-concept dining and living room creates an inviting space for gatherings, whether hosting family get-togethers or entertaining friends. This home features three generously sized bedrooms and a beautifully decorated bathroom, complete with a luxurious free-standing tub perfect for unwinding. Additional storage space adds practicality to the layout. Step outside to appreciate the lush, expansive lot adorned with mature trees and well-maintained shrubs, enhancing the inviting curb appeal. The property boasts a garden shed and a 16 x20 detached garage equipped with a workbench, ideal for DIY enthusiasts or extra storage. The deck is ideal for Summer lounging and hosting barbecues. Embrace the comfort, space, and tranquility this stunning home provides—it’s perfect for families or anyone who values quality living. (id:51189)
Property Details
| MLS® Number | 1279263 |
| Property Type | Single Family |
| EquipmentType | None |
| RentalEquipmentType | None |
Building
| BathroomTotal | 1 |
| BedroomsAboveGround | 3 |
| BedroomsTotal | 3 |
| Appliances | Dishwasher, Refrigerator, Stove |
| ArchitecturalStyle | Bungalow |
| ConstructedDate | 1977 |
| ConstructionStyleAttachment | Detached |
| CoolingType | Air Exchanger |
| ExteriorFinish | Vinyl Siding |
| FlooringType | Ceramic Tile, Laminate, Other |
| FoundationType | Wood |
| HeatingFuel | Electric |
| HeatingType | Baseboard Heaters |
| StoriesTotal | 1 |
| SizeInterior | 1571 Sqft |
| Type | House |
| UtilityWater | Municipal Water |
Parking
| Detached Garage |
Land
| AccessType | Year-round Access |
| Acreage | No |
| LandscapeFeatures | Landscaped |
| Sewer | Septic Tank |
| SizeIrregular | 0.2300 Ha |
| SizeTotalText | 0.2300 Ha|.5 - 9.99 Acres |
| ZoningDescription | Res |
Rooms
| Level | Type | Length | Width | Dimensions |
|---|---|---|---|---|
| Main Level | Storage | 7.2 X 9.5 | ||
| Main Level | Bedroom | 9.10 X 13 | ||
| Main Level | Bedroom | 9 X 14.4 | ||
| Main Level | Bath (# Pieces 1-6) | 10.2 X 10.4 | ||
| Main Level | Bedroom | 10.3 X 18 | ||
| Main Level | Living Room | 18 X 12 | ||
| Main Level | Dining Room | 14.8 X 12.2 | ||
| Main Level | Not Known | 12.6 X 14.11 | ||
| Main Level | Dining Nook | 6.2 X 14.11 | ||
| Main Level | Laundry Room | 7.8 X 10.6 |
https://www.realtor.ca/real-estate/27612272/10-main-road-rushoon
Interested?
Contact us for more information


































